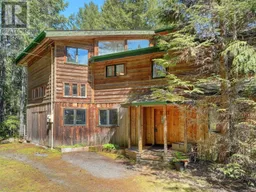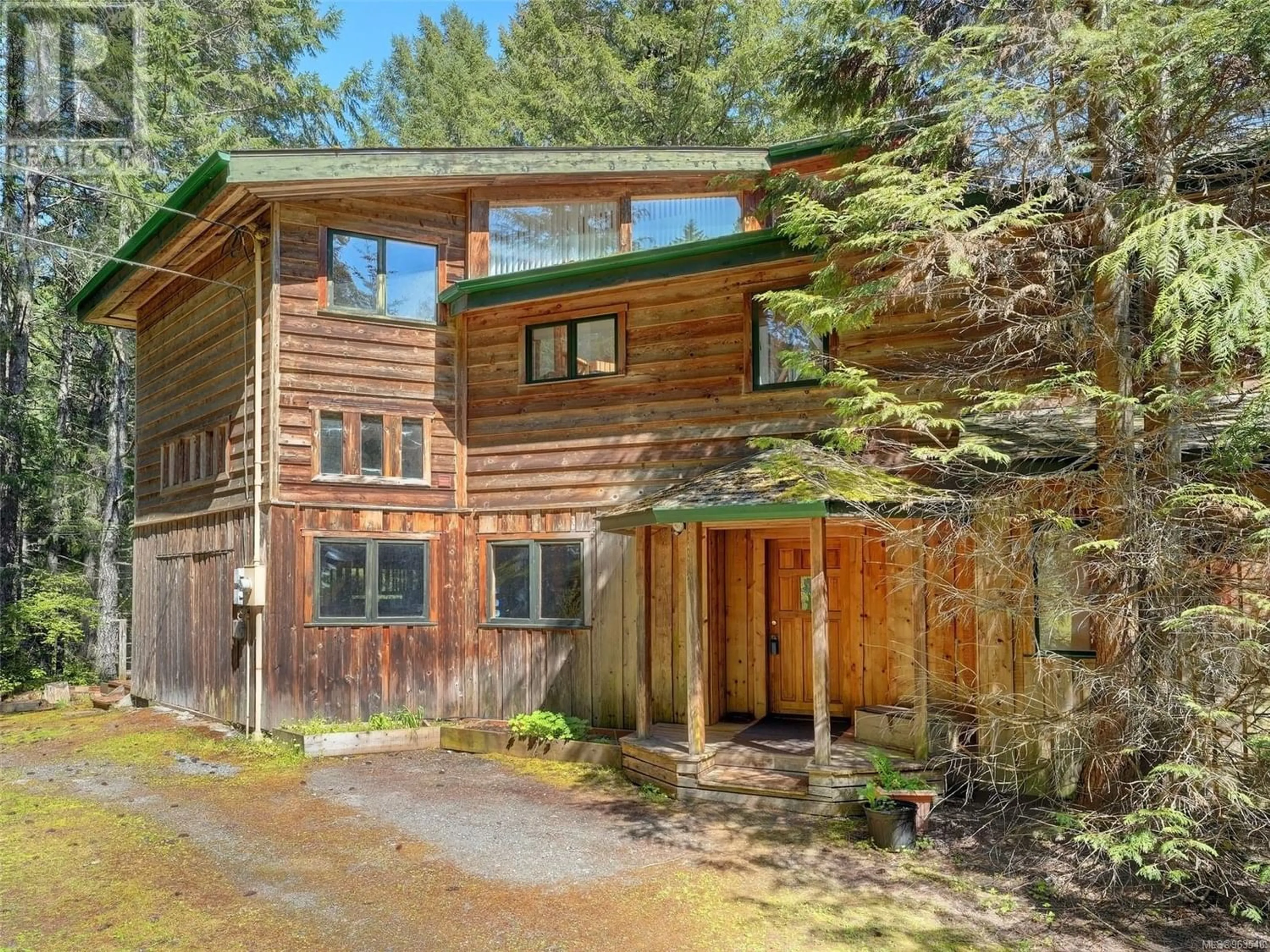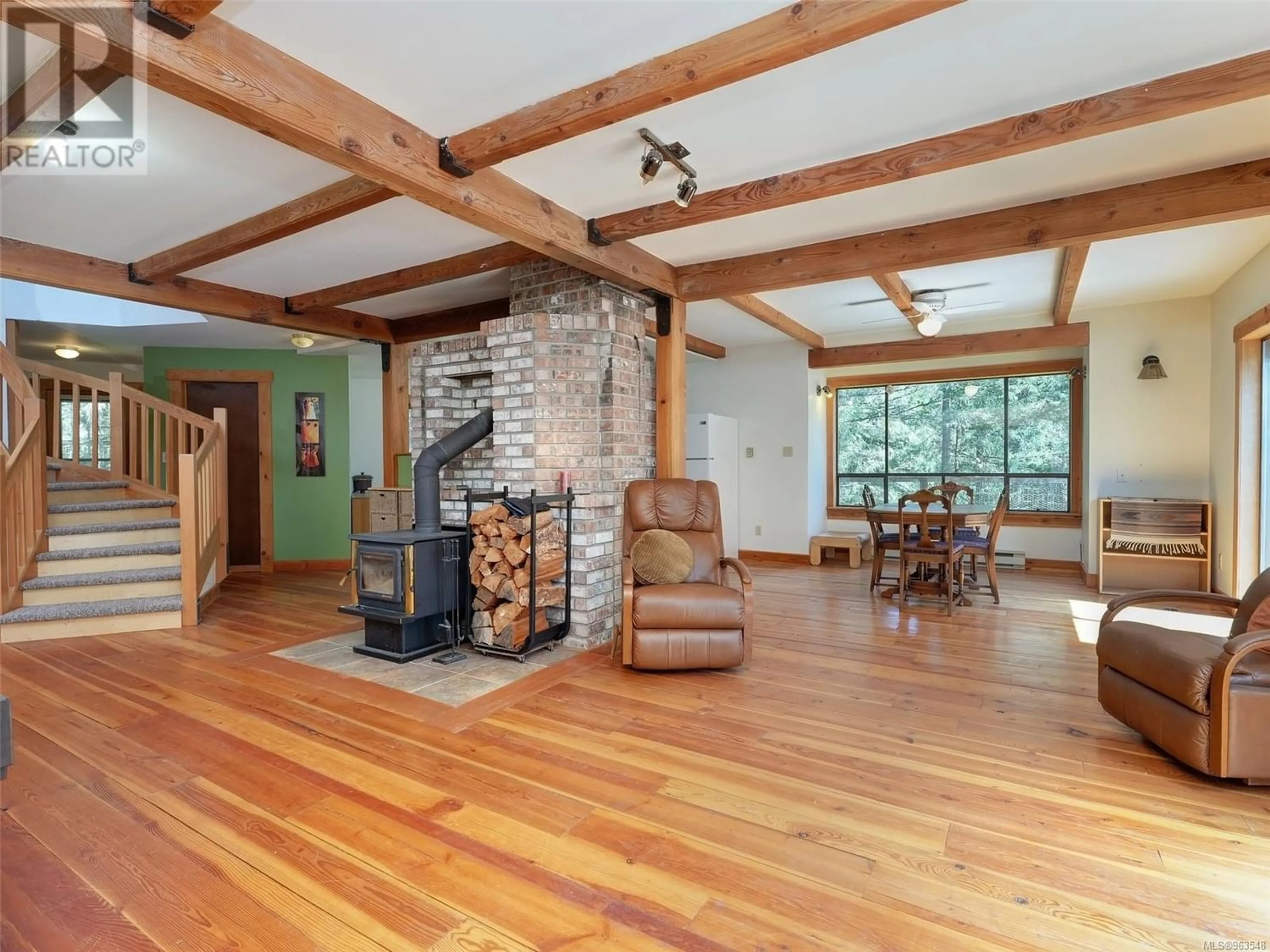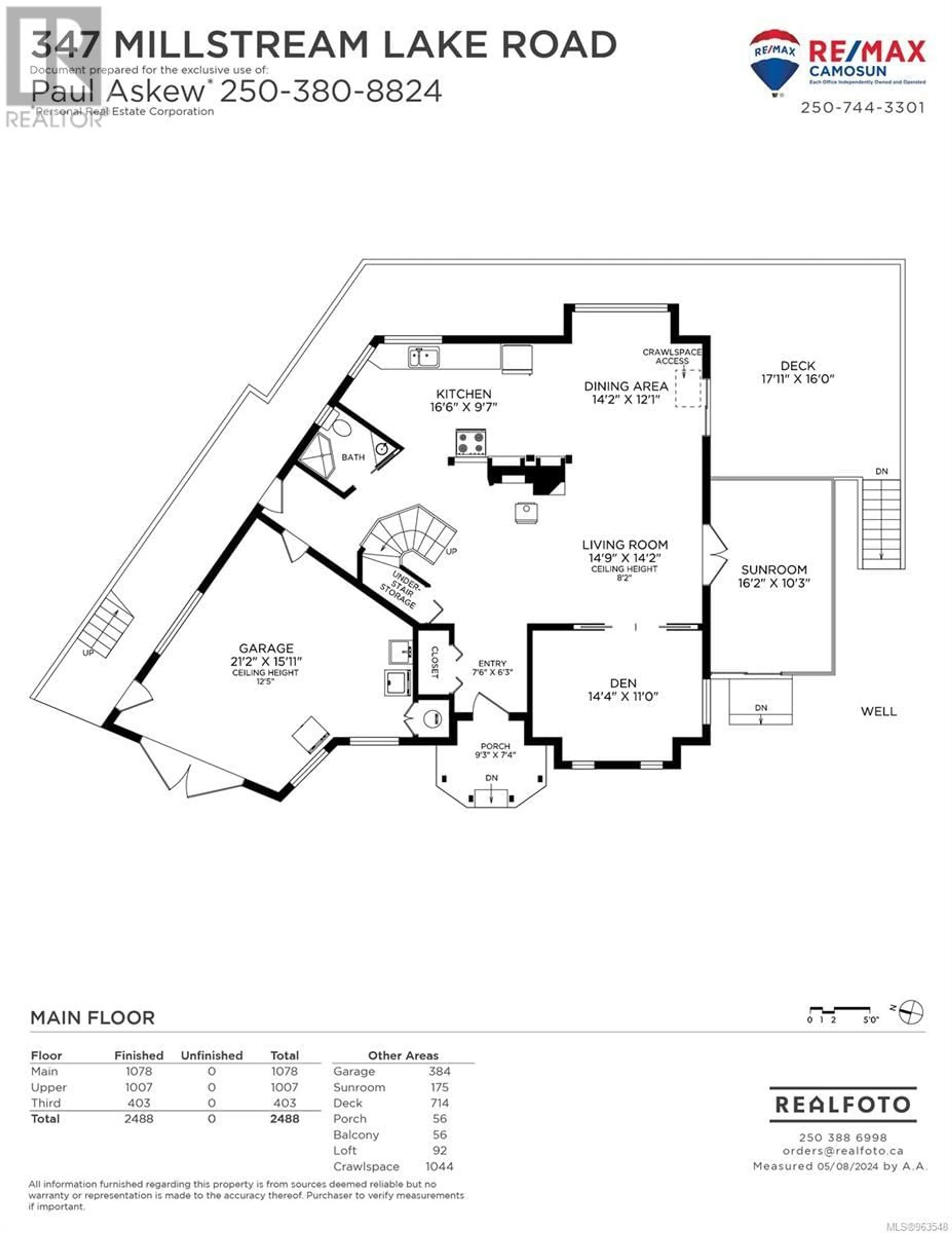347 Millstream Lake Rd, Highlands, British Columbia V9B6H5
Contact us about this property
Highlights
Estimated ValueThis is the price Wahi expects this property to sell for.
The calculation is powered by our Instant Home Value Estimate, which uses current market and property price trends to estimate your home’s value with a 90% accuracy rate.Not available
Price/Sqft$422/sqft
Days On Market22 days
Est. Mortgage$5,561/mth
Tax Amount ()-
Description
RARE FIND in rural Highlands is this private 10 ACRE property, a stylish west coast ONE OWNER home. Lots of wood finishing materials with fabulous wide plank fir floors throughout the main level, beamed ceilings, soaring vaulted ceilings & oversized windows to enjoy the natural setting, a spacious open main floor plan expands onto the wraparound decks, sunroom & attached garage/workshop. Main floor living & den/office/bedroom, 2 bedrooms & bathrooms up plus self contained studio suite above garage or part of house as third level if desired. The home needs improving & the deck & sunroom will need replacing. House started in 1996, final in 2006. Crawl space, roofs 2015, 200 amps, well & septic. Detached self contained cottage with deck also needs some improving. Welcome your family, friends & guests or have some rental income. Circular dway for easy access to the house & winds nicely throughout the gentle slopes of the property. Steps to numerous municipal & provincial parks, breathtaking hiking trails around Mt Work & Gowland Todd, enjoy secluded lakes and more! (id:39198)
Property Details
Interior
Features
Main level Floor
Kitchen
17 ft x 10 ftDining room
14 ft x 12 ftPorch
9 ft x 7 ftSunroom
16 ft x 10 ftExterior
Parking
Garage spaces 10
Garage type -
Other parking spaces 0
Total parking spaces 10
Property History
 44
44


