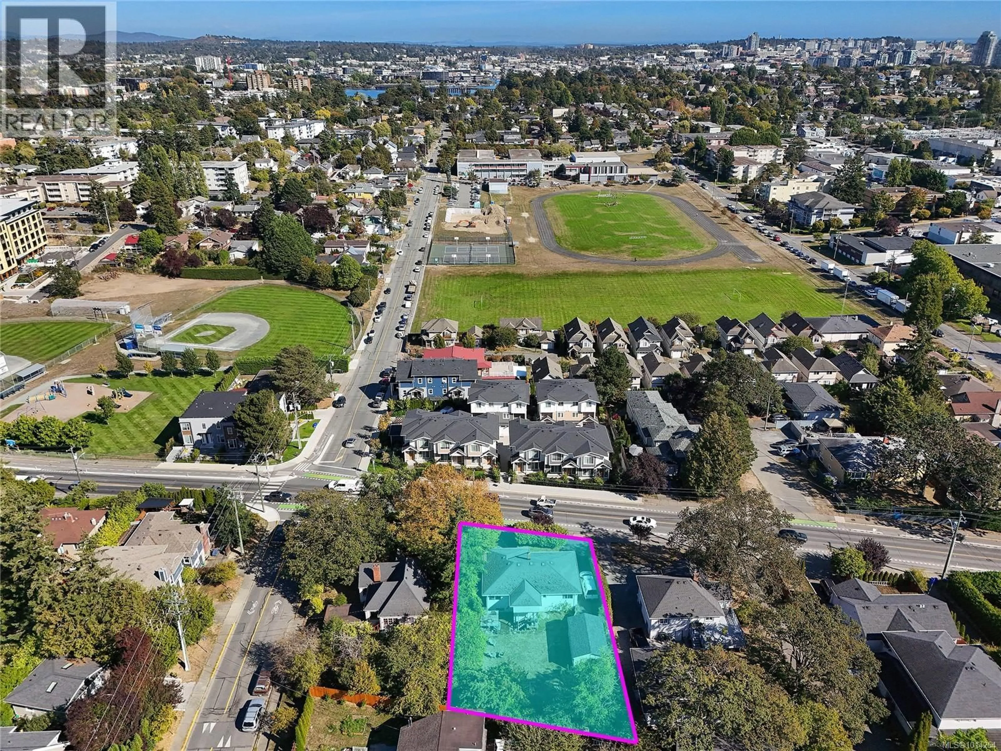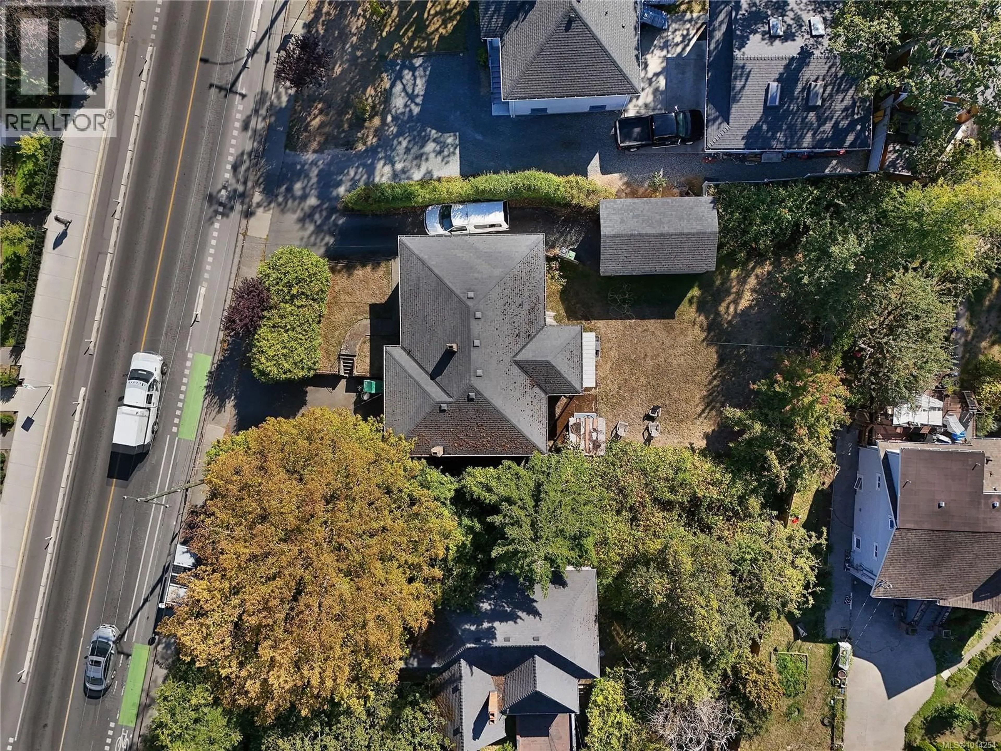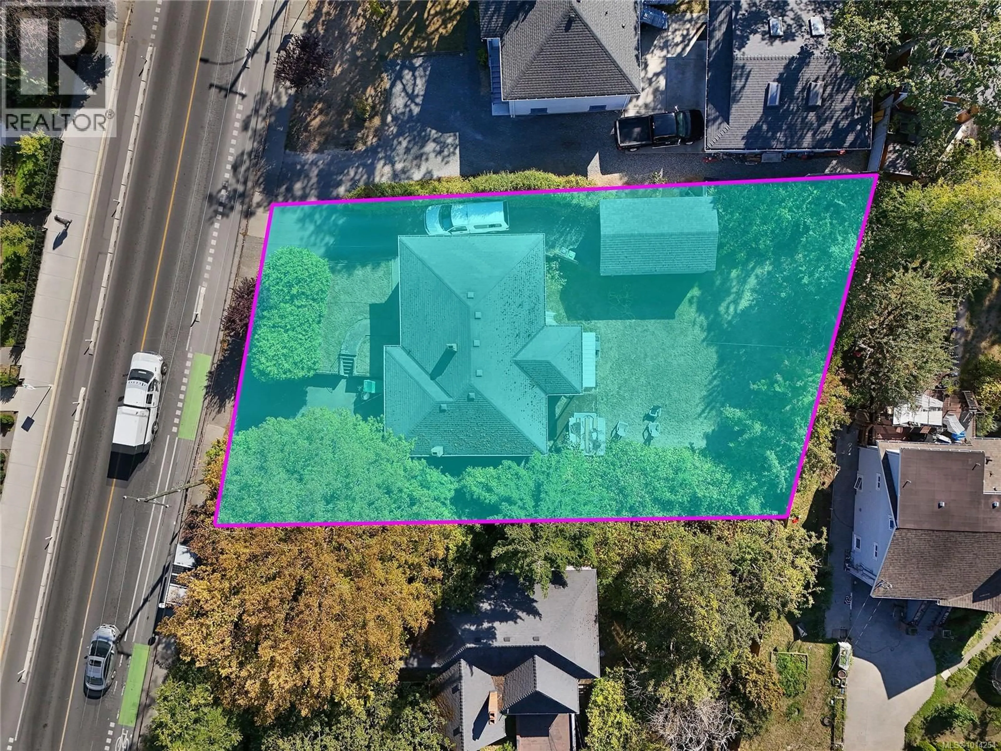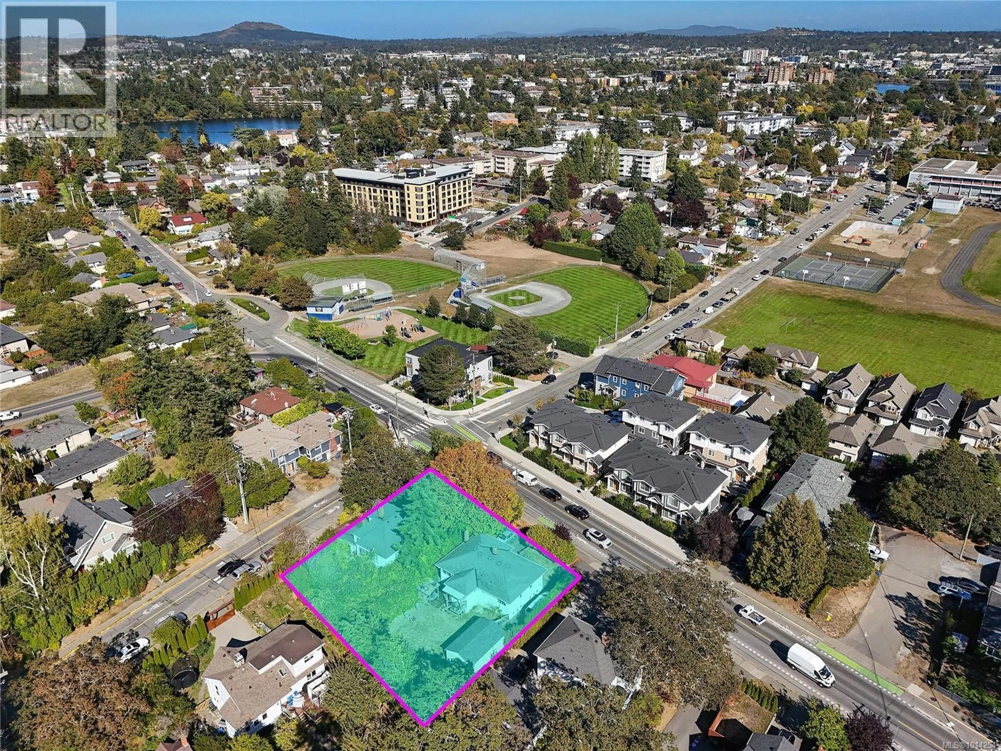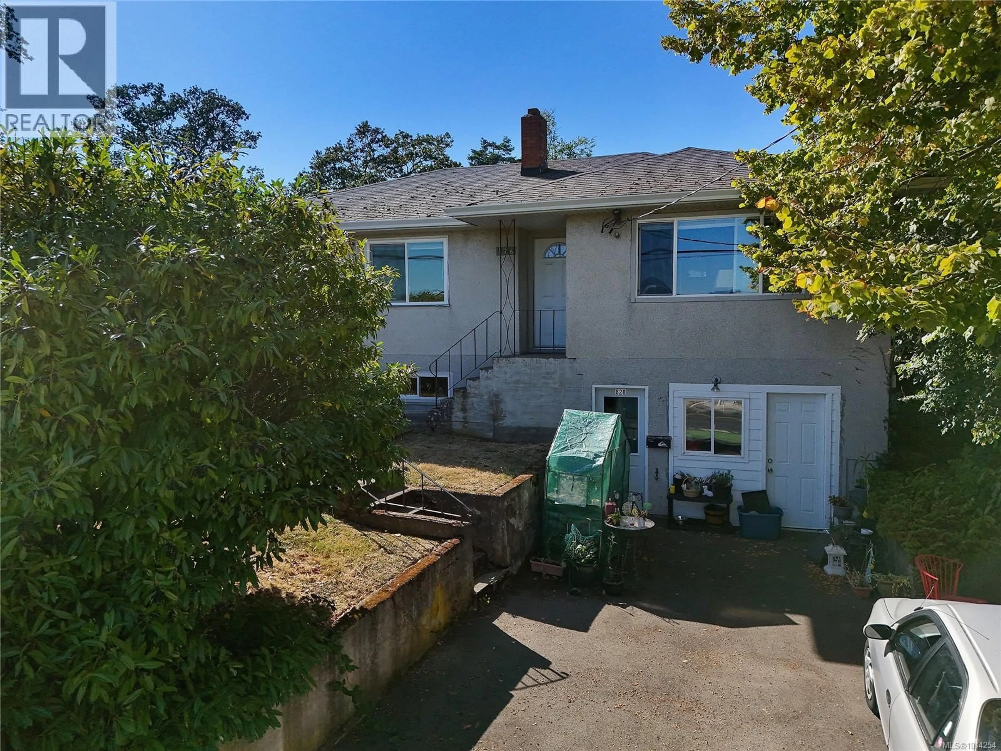826 LAMPSON STREET, Esquimalt, British Columbia V9A6B2
Contact us about this property
Highlights
Estimated valueThis is the price Wahi expects this property to sell for.
The calculation is powered by our Instant Home Value Estimate, which uses current market and property price trends to estimate your home’s value with a 90% accuracy rate.Not available
Price/Sqft$460/sqft
Monthly cost
Open Calculator
Description
Opportunities like this are few and far between in Esquimalt. Situated on a spacious lot, this up-and-down duplex offers exceptional versatility, live in one suite and rent the other, hold as a steady long-term investment or explore its redevelopment potential. When paired with the neighbouring property, the site opens the door to exciting possibilities under Esquimalt’s Missing Middle housing guidelines, including multi-unit or townhouse projects (buyer to verify). Until then, benefit from reliable rental income in a highly walkable neighbourhood close to schools, parks, shopping, and just minutes from downtown Victoria. With new development already transforming the area, this property is ideally positioned for both present-day value and future growth. (id:39198)
Property Details
Interior
Features
Lower level Floor
Workshop
14'1 x 20'5Office
7'10 x 14'2Bathroom
4'11 x 8'9Kitchen
8'8 x 13'5Exterior
Parking
Garage spaces -
Garage type -
Total parking spaces 3
Property History
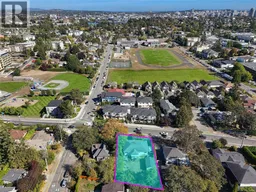 7
7
