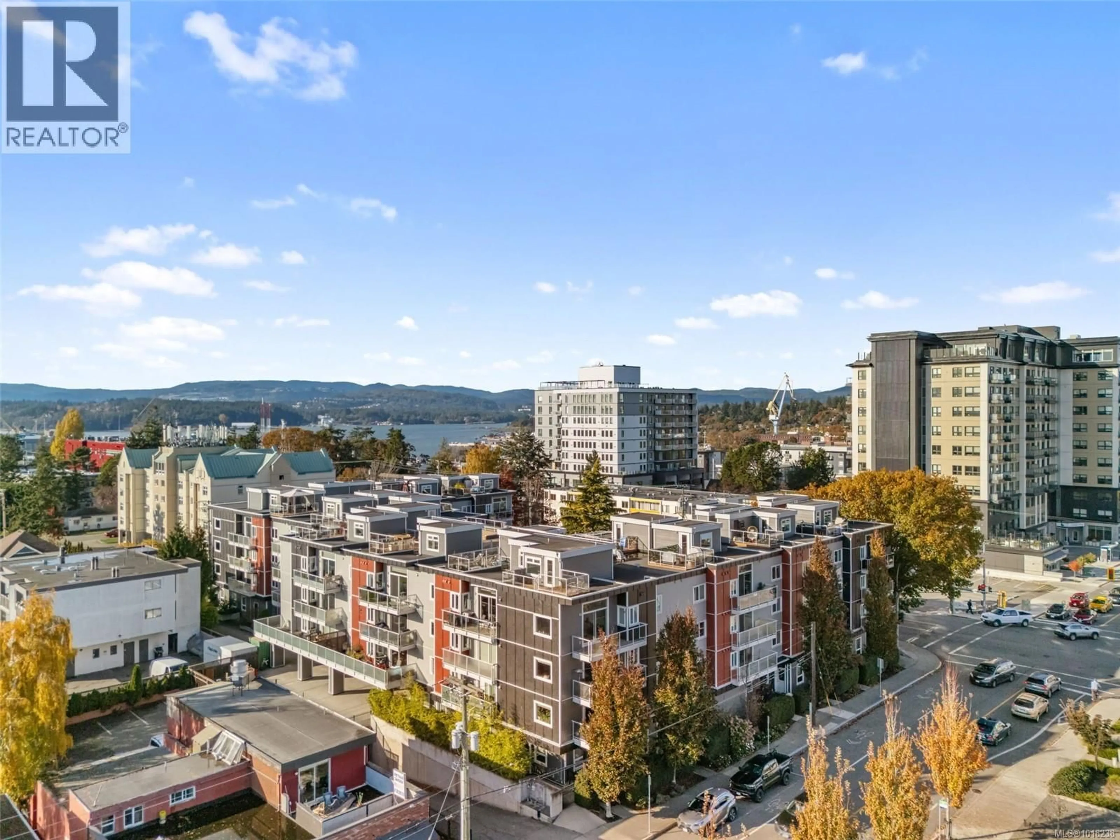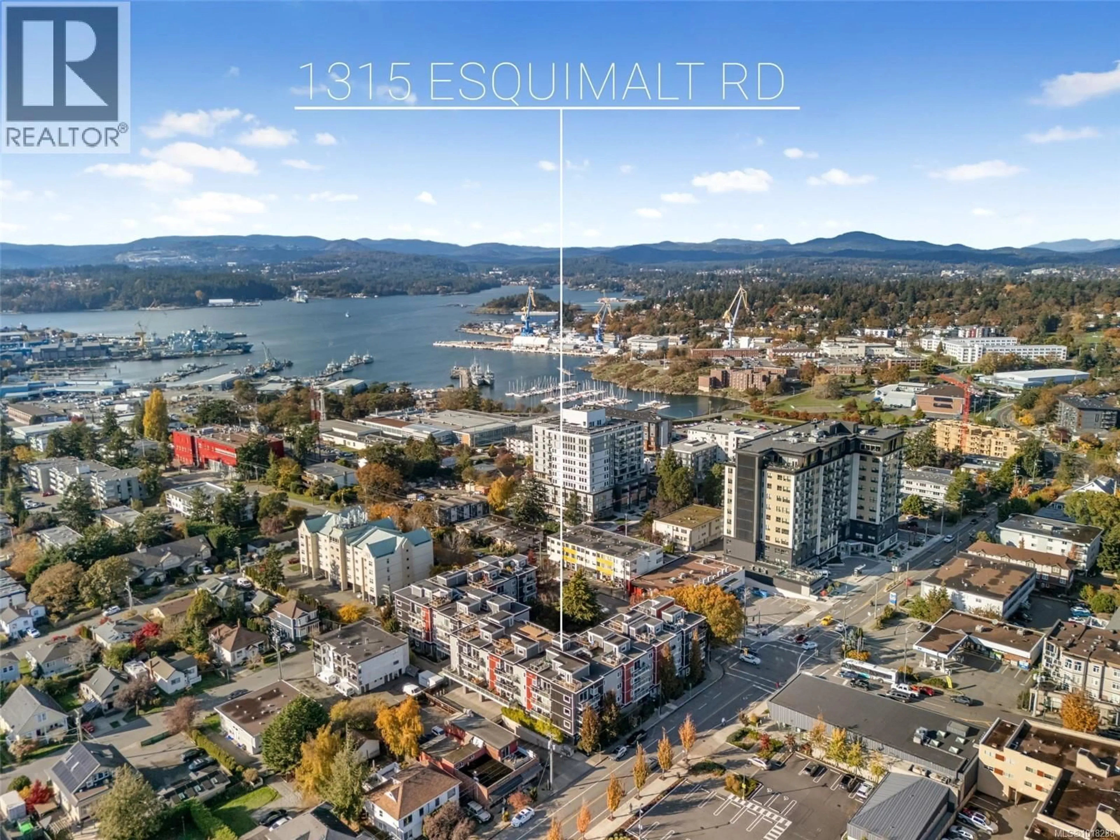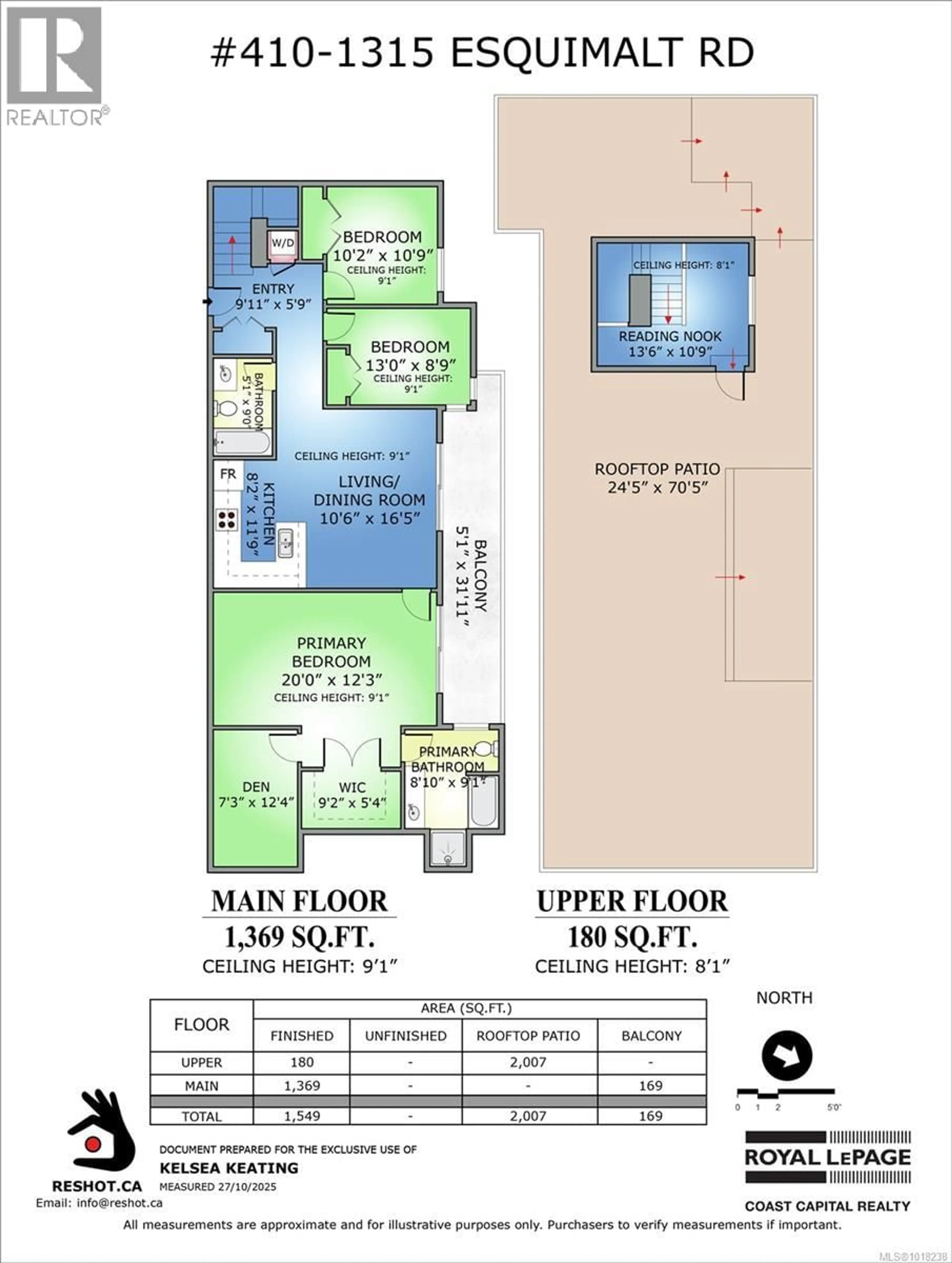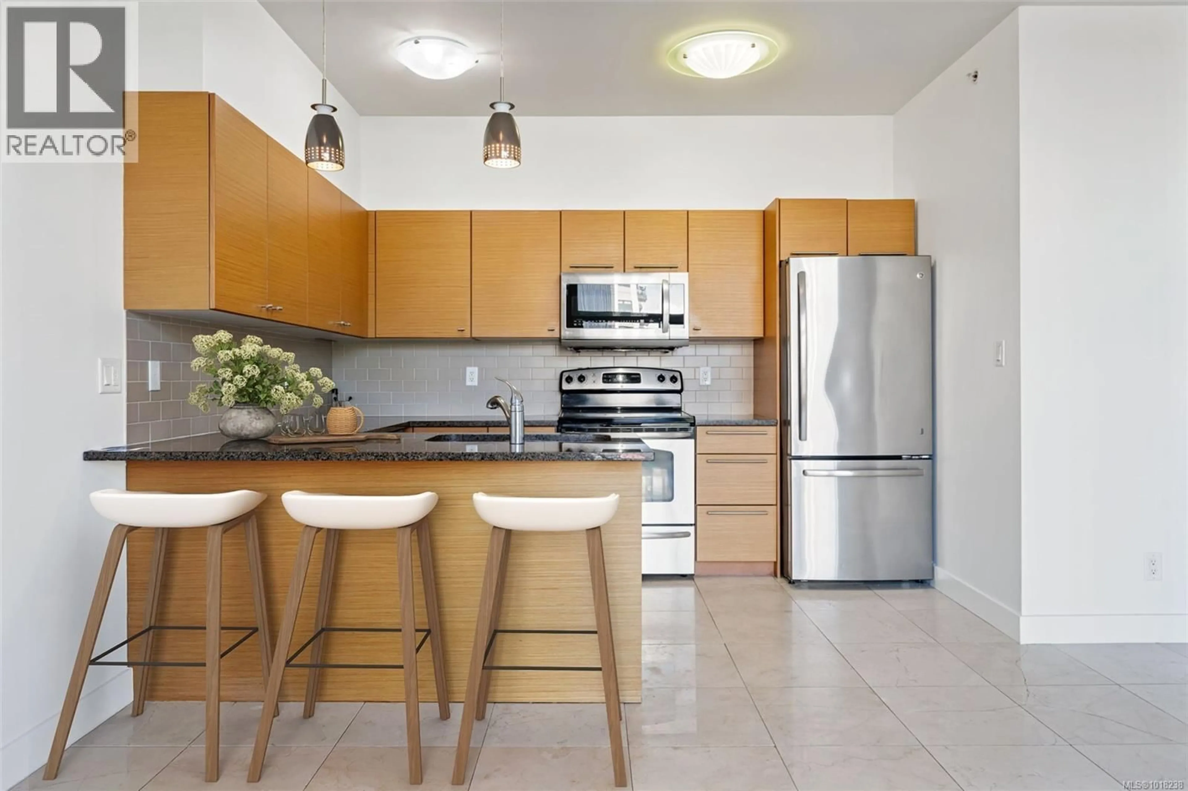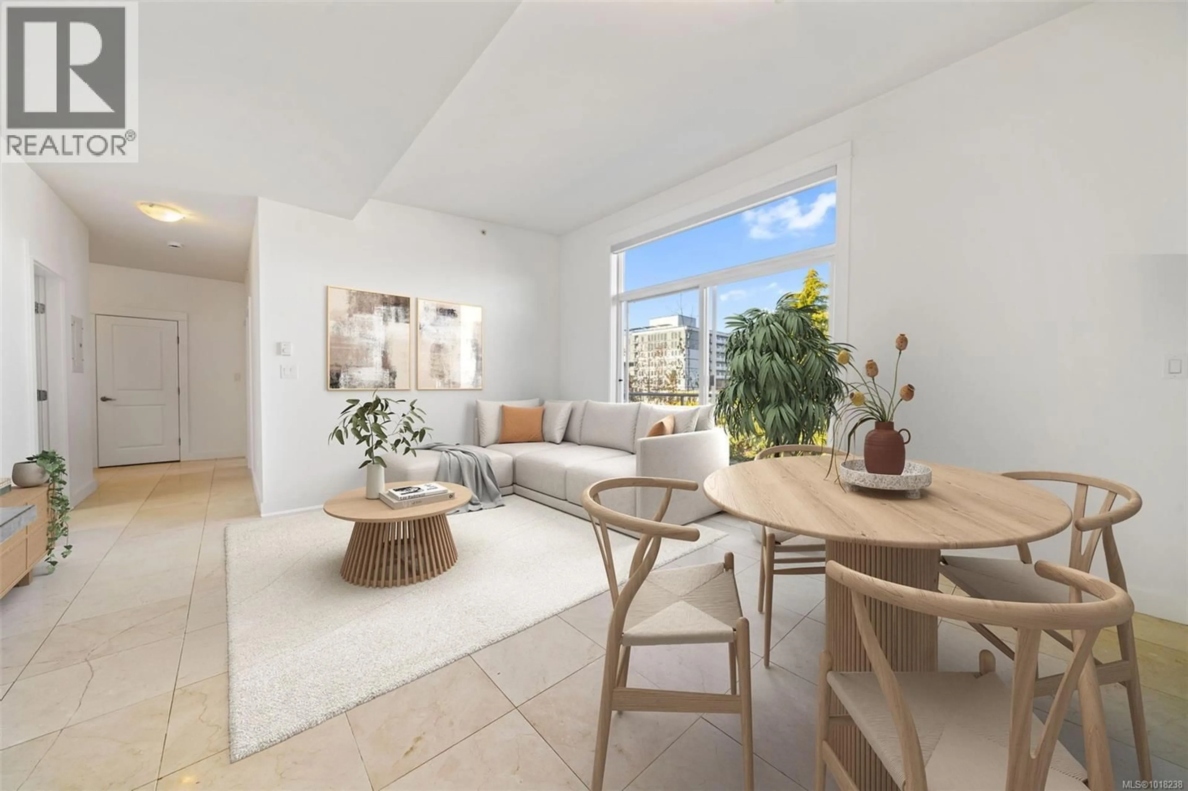410 - 1315 ESQUIMALT ROAD, Esquimalt, British Columbia V9A3P4
Contact us about this property
Highlights
Estimated valueThis is the price Wahi expects this property to sell for.
The calculation is powered by our Instant Home Value Estimate, which uses current market and property price trends to estimate your home’s value with a 90% accuracy rate.Not available
Price/Sqft$571/sqft
Monthly cost
Open Calculator
Description
OH NOV 22 1-2:30 This expansive 3-bed + 2 den residence offers an exceptional layout, combining two units into one impressive home. Spanning 1,700+ sq ft of rooftop living with ocean & city views, inside are 10’ ceilings, marble floors, and high-end finishes. The primary suite is spacious, featuring a large walk-in closet, full ensuite, and bonus room ideal for an office or nursery. With 3 parking stalls—2 oversized—this home blends luxury and everyday convenience. The thoughtful floor plan and outdoor space make it feel more like a townhome than a condo. The expansive rooftop patio is perfect for entertaining, BBQs, or relaxing. A lush central courtyard adds charm, and extra storage is on the same floor. The pet- & rental-friendly Ovation building features a gym, secure parking, and bike storage. Located minutes from DT, CFB, Red Barn, and Saxe Point Park. Priced below assessed value, this home offers exceptional value for true penthouse living with the size, space, and comfort of a townhome. (id:39198)
Property Details
Interior
Features
Main level Floor
Bedroom
11' x 9'Ensuite
Bathroom
Primary Bedroom
20' x 12'Exterior
Parking
Garage spaces -
Garage type -
Total parking spaces 3
Condo Details
Inclusions
Property History
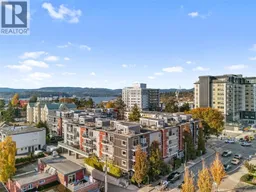 54
54
