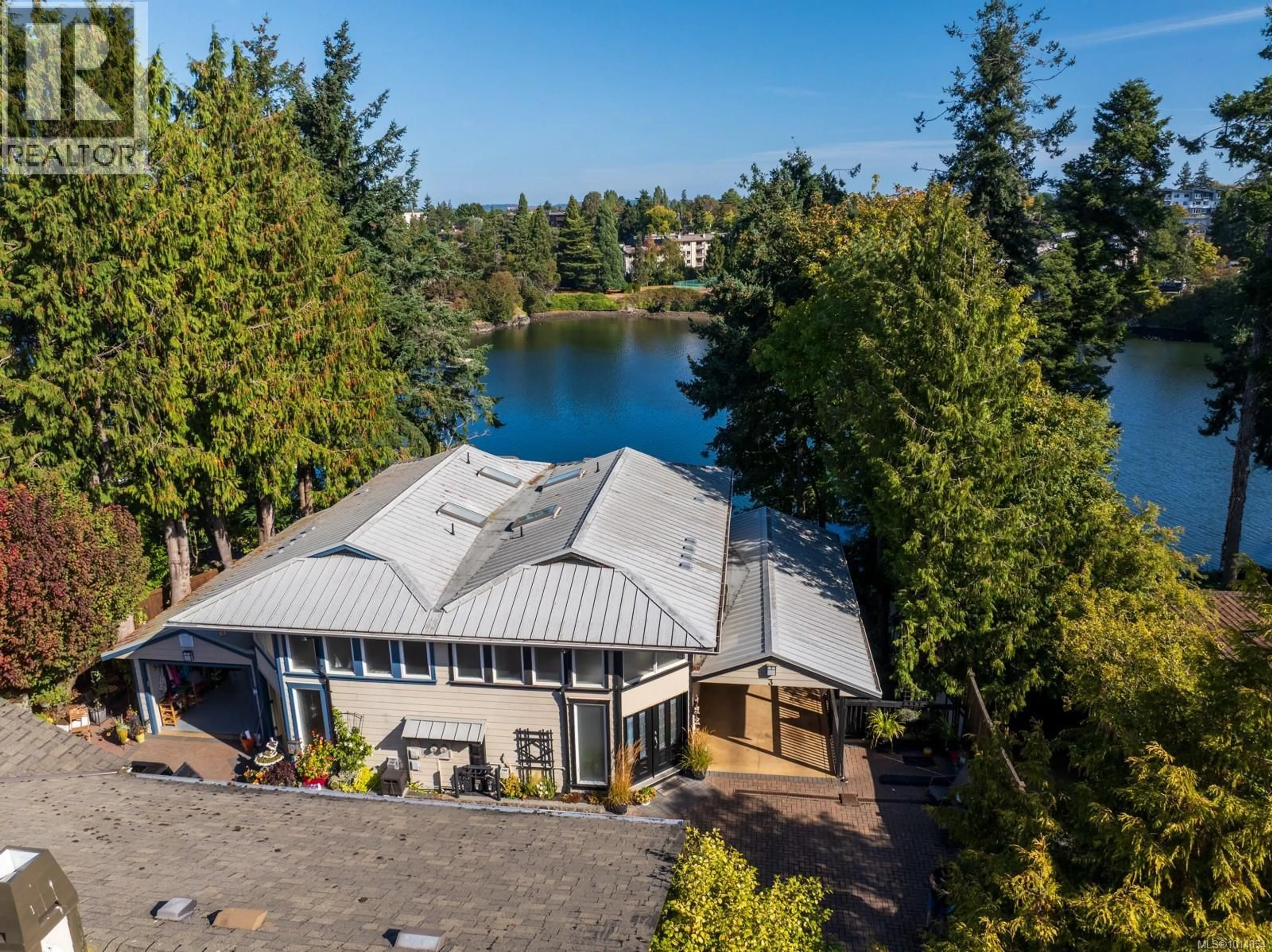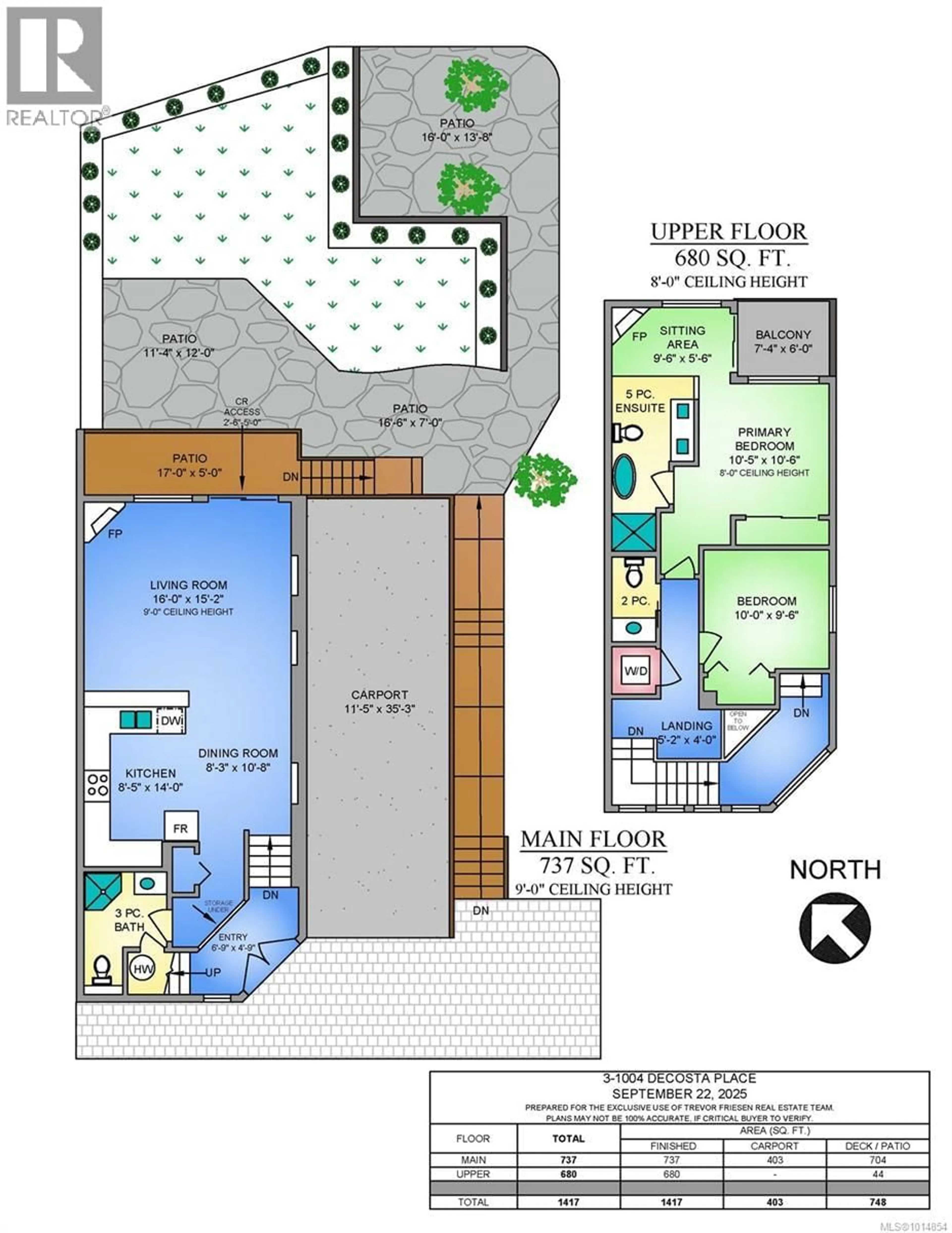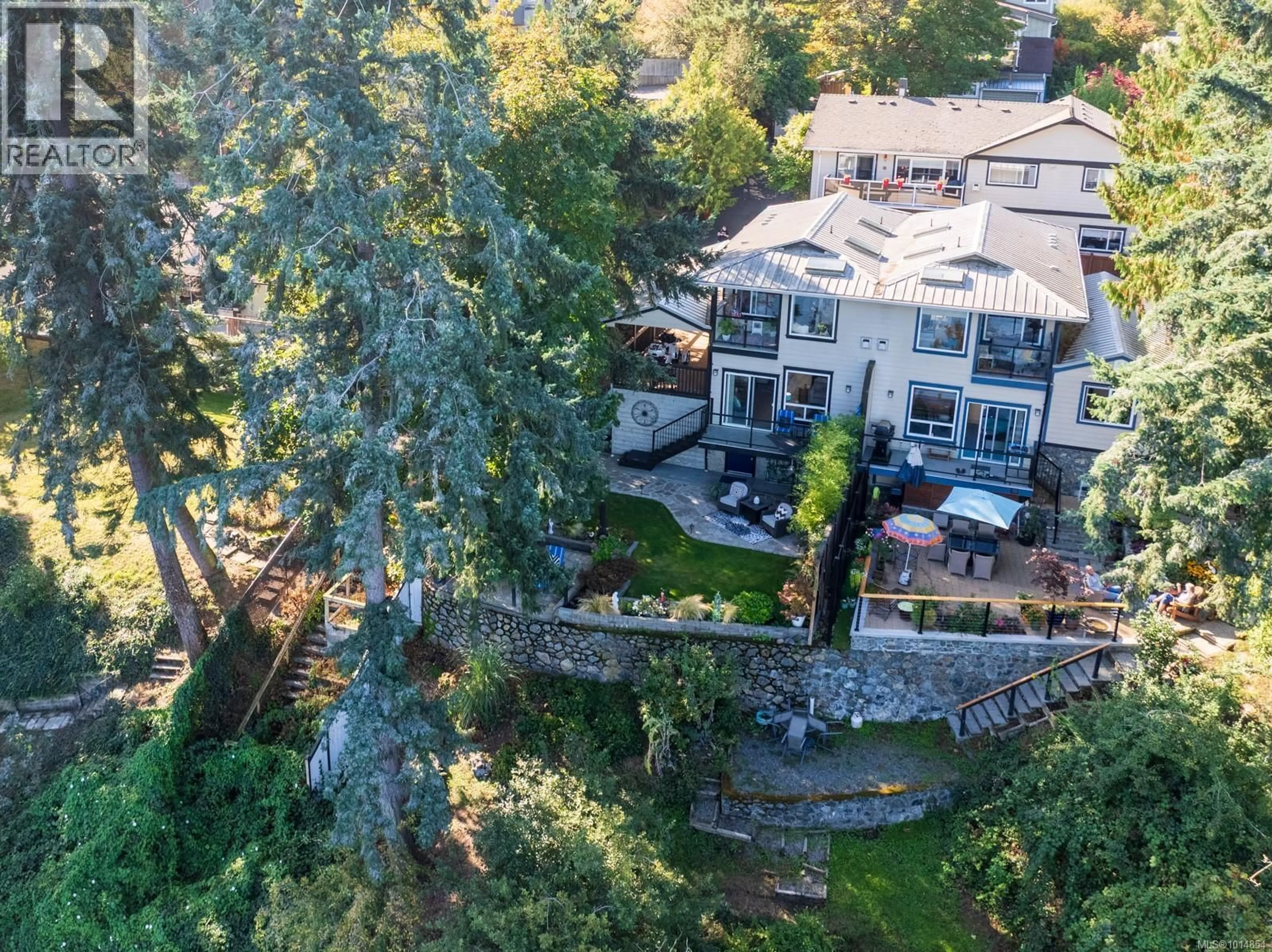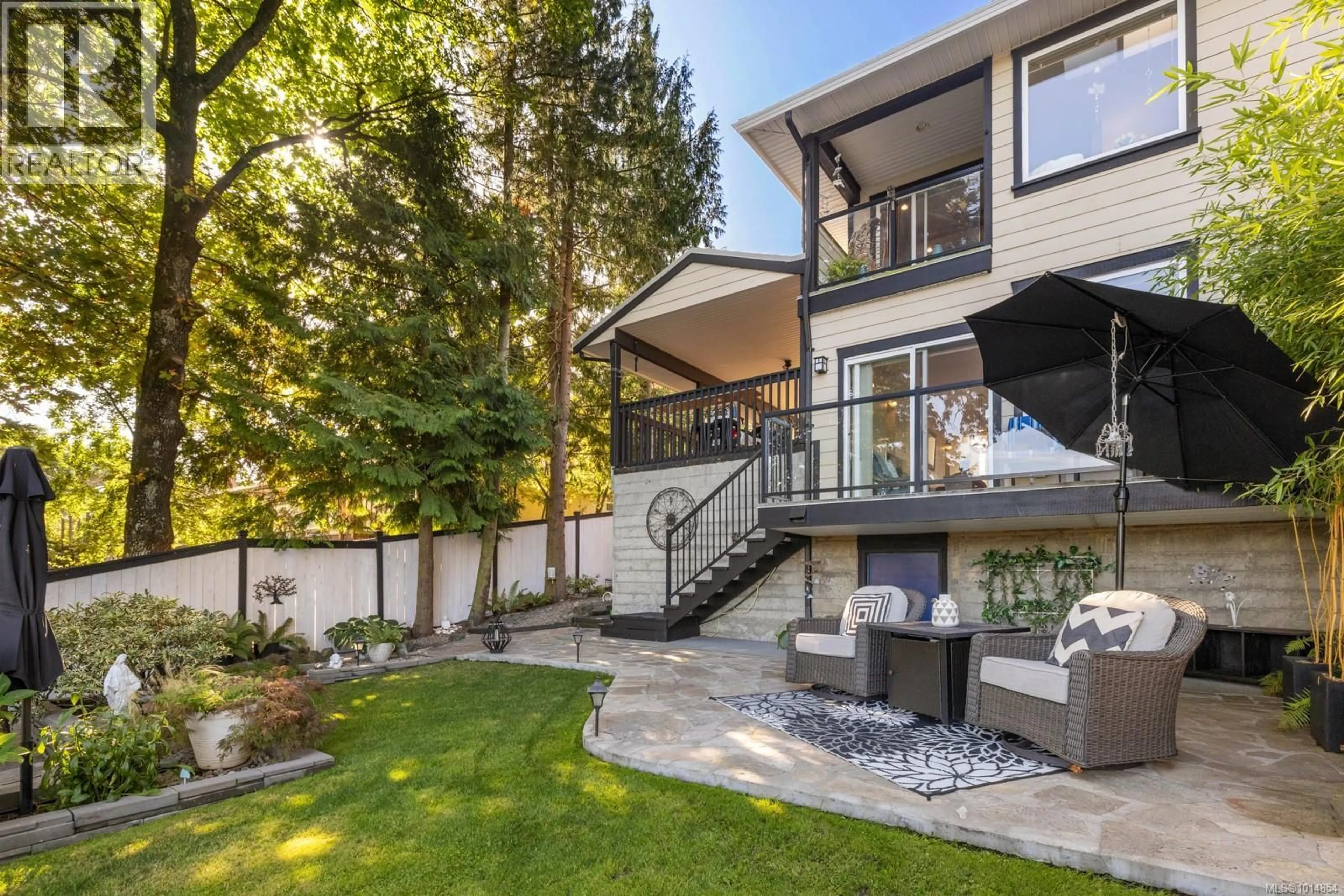3 - 1004 DECOSTA PLACE, Esquimalt, British Columbia V9A6Y3
Contact us about this property
Highlights
Estimated valueThis is the price Wahi expects this property to sell for.
The calculation is powered by our Instant Home Value Estimate, which uses current market and property price trends to estimate your home’s value with a 90% accuracy rate.Not available
Price/Sqft$988/sqft
Monthly cost
Open Calculator
Description
Rare Waterfront Opportunity for Easy Living! Welcome to this beautifully updated and modern half-duplex, perfectly situated on the scenic Selkirk Waterway in Esquimalt, just minutes from downtown Victoria. This is an ideal retreat for those looking to enjoy the best of active outdoor living with the ocean right at your doorstep. Step outside to waterfront walking trails, biking, rowing, paddling or dragon boating access. Enjoy nearby parks, and charming local amenities. The neighbourhood is vibrant yet relaxed, with seasonal community events, live music, and waterfront activities to enjoy at your own pace. This property has no maintenance fees so is more economical than properties with condo fees and is just outside the rush hour traffic crawl. Inside, you’ll find a thoughtfully designed layout featuring a primary bedroom with a private balcony overlooking the water — the perfect spot for morning coffee or evening sunsets. The home offers 3 bathrooms, cozy fireplaces upstairs and down, and bright updated living spaces. Recent upgrades include new flooring, paint, tile, kitchen, bathrooms, and lighting, making this home move-in ready with no extra work required. With its manageable size and low-maintenance design, this property offers the perfect balance of comfort and freedom — ideal for those ready to embrace a relaxed or active waterfront lifestyle. This home is priced competitively with two recent duplex sales on the street that went at a significantly higher price point. (id:39198)
Property Details
Interior
Features
Main level Floor
Kitchen
14 x 8Entrance
9 x 5Dining room
11 x 8Living room
16 x 15Exterior
Parking
Garage spaces -
Garage type -
Total parking spaces 2
Condo Details
Inclusions
Property History
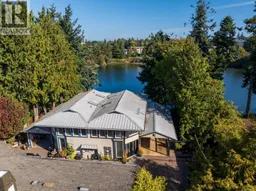 59
59
