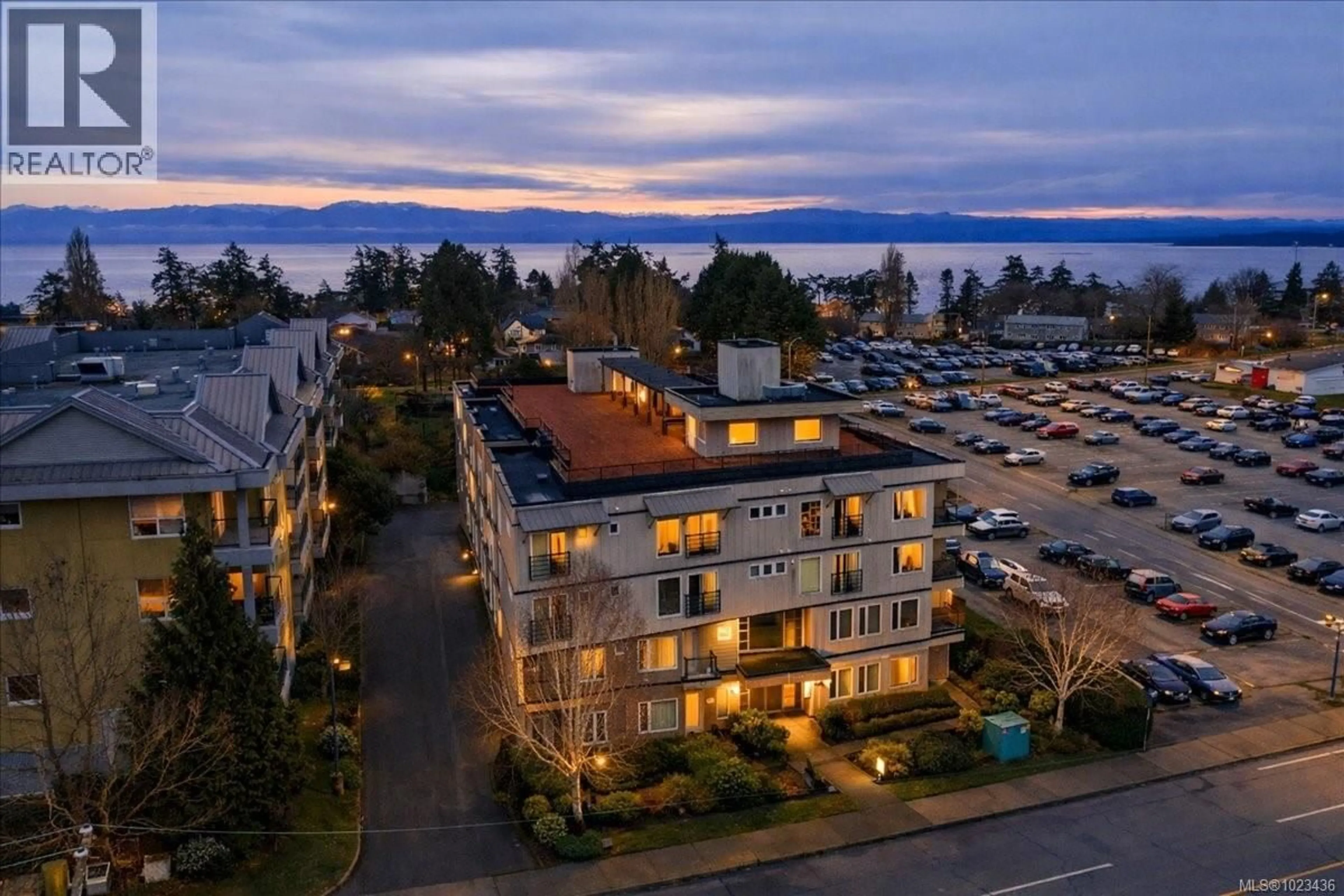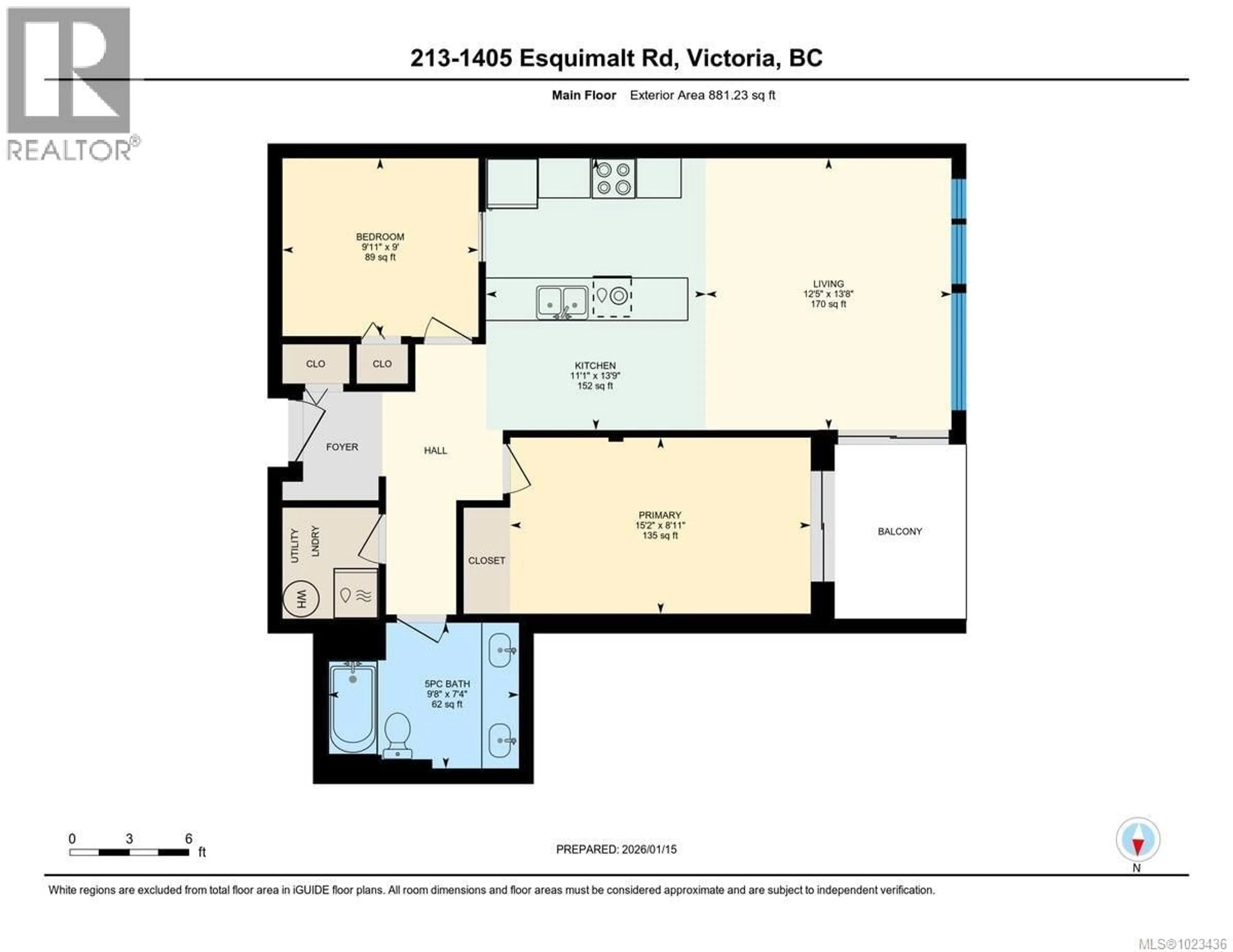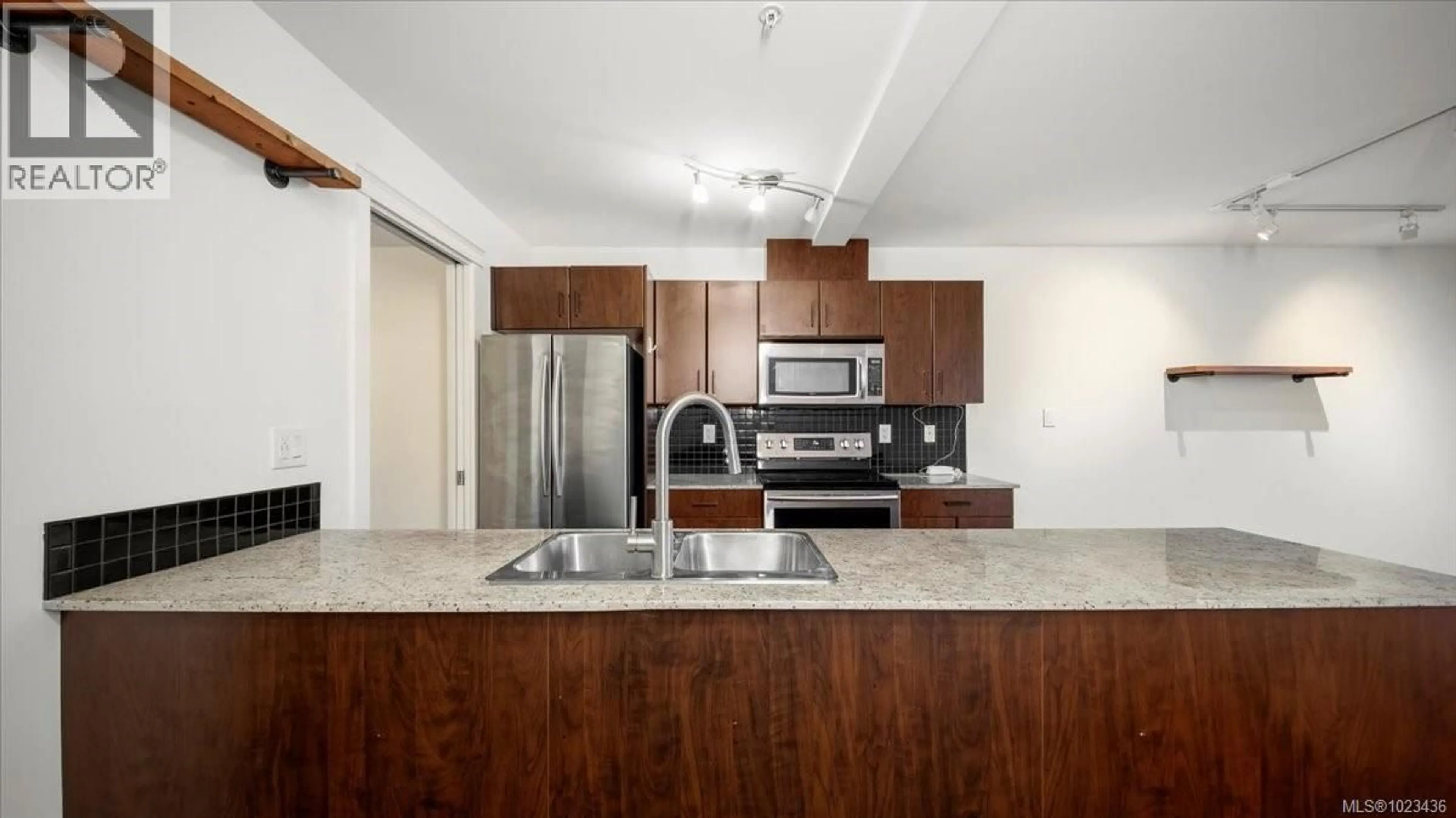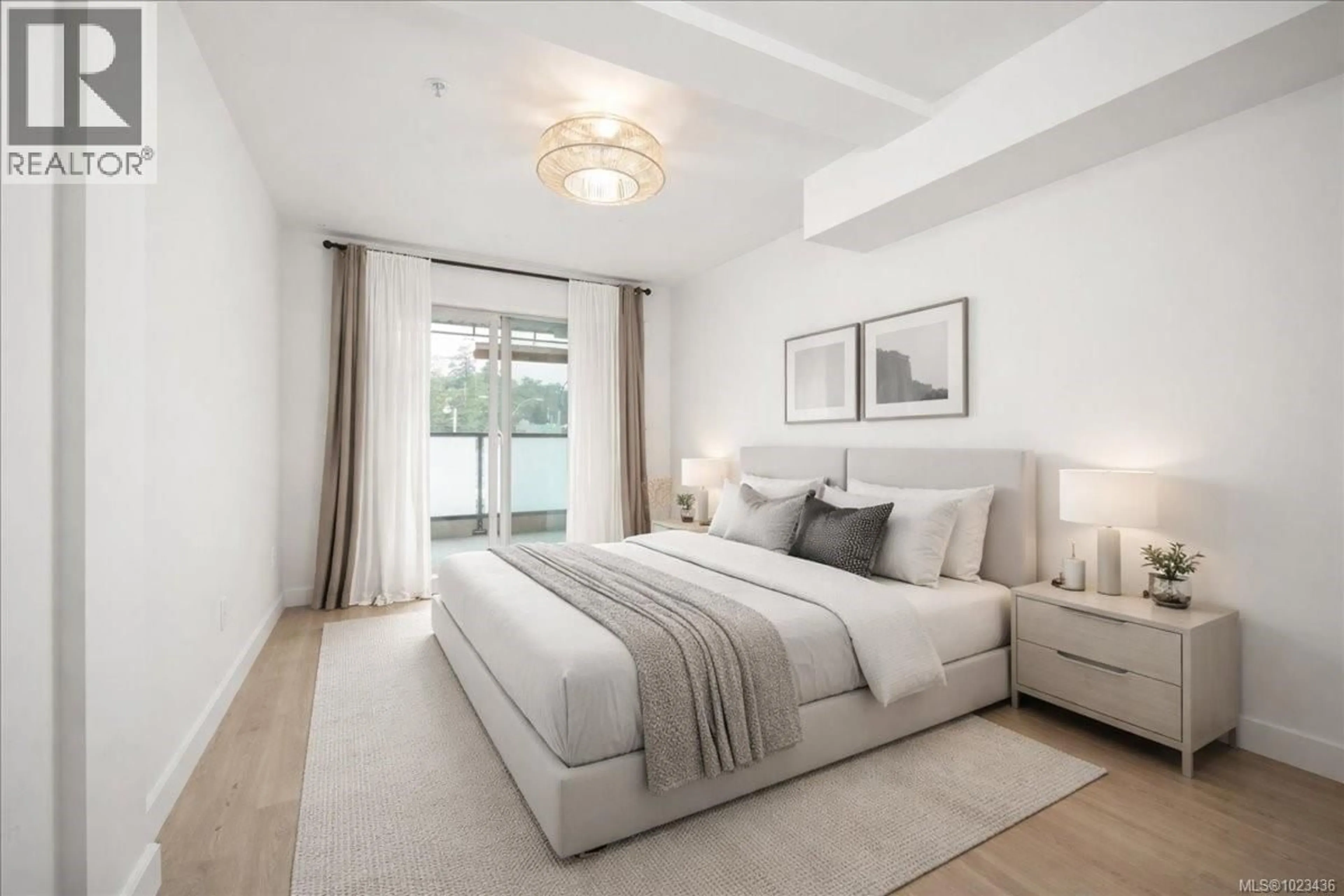213 - 1405 ESQUIMALT ROAD, Esquimalt, British Columbia V9A0A4
Contact us about this property
Highlights
Estimated valueThis is the price Wahi expects this property to sell for.
The calculation is powered by our Instant Home Value Estimate, which uses current market and property price trends to estimate your home’s value with a 90% accuracy rate.Not available
Price/Sqft$626/sqft
Monthly cost
Open Calculator
Description
Sun-filled, spacious, and designed for easy coastal living—welcome to The Martello. Tucked into the quiet end of Esquimalt Road in the heart of Saxe Point, this location offers true walkability to waterfront parks, beaches, scenic trails, cafés, recreation centres, and everyday amenities, with downtown Victoria easily accessible. This west-facing two-bedroom, one-bath condo is the largest floor plan in the building, offering 828 sq ft of bright, comfortable living space designed for everyday ease. Picture unwinding at the end of the day as afternoon sun gives way to beautiful sunsets through large windows. The primary bedroom easily accommodates a king-size bed, creating a calm retreat with space to relax and recharge. The second bedroom offers flexibility as a guest room, home office, or creative space to suit your lifestyle. A spacious bathroom with a double-sink vanity and separate laundry room supports relaxed daily routines. Residents enjoy a well-managed, pet-friendly building with secure bike storage, a shared workshop, and a sunny rooftop deck—ideal for soaking up the day and taking in views of the Juan de Fuca Strait and the Olympic Mountains. (id:39198)
Property Details
Interior
Features
Main level Floor
Laundry room
7 x 5Entrance
6' x 5'Bedroom
9' x 10'Bathroom
Exterior
Parking
Garage spaces -
Garage type -
Total parking spaces 1
Condo Details
Inclusions
Property History
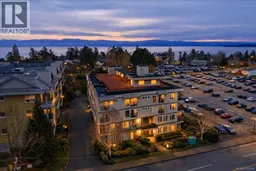 28
28
