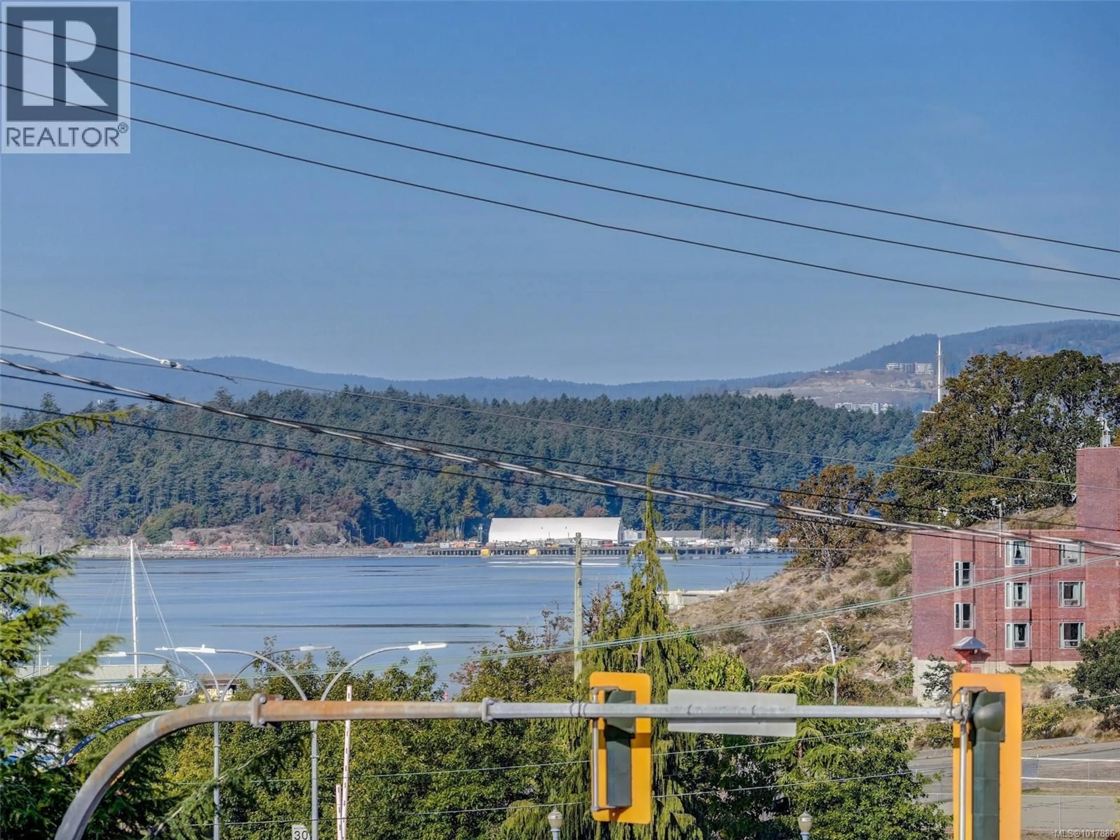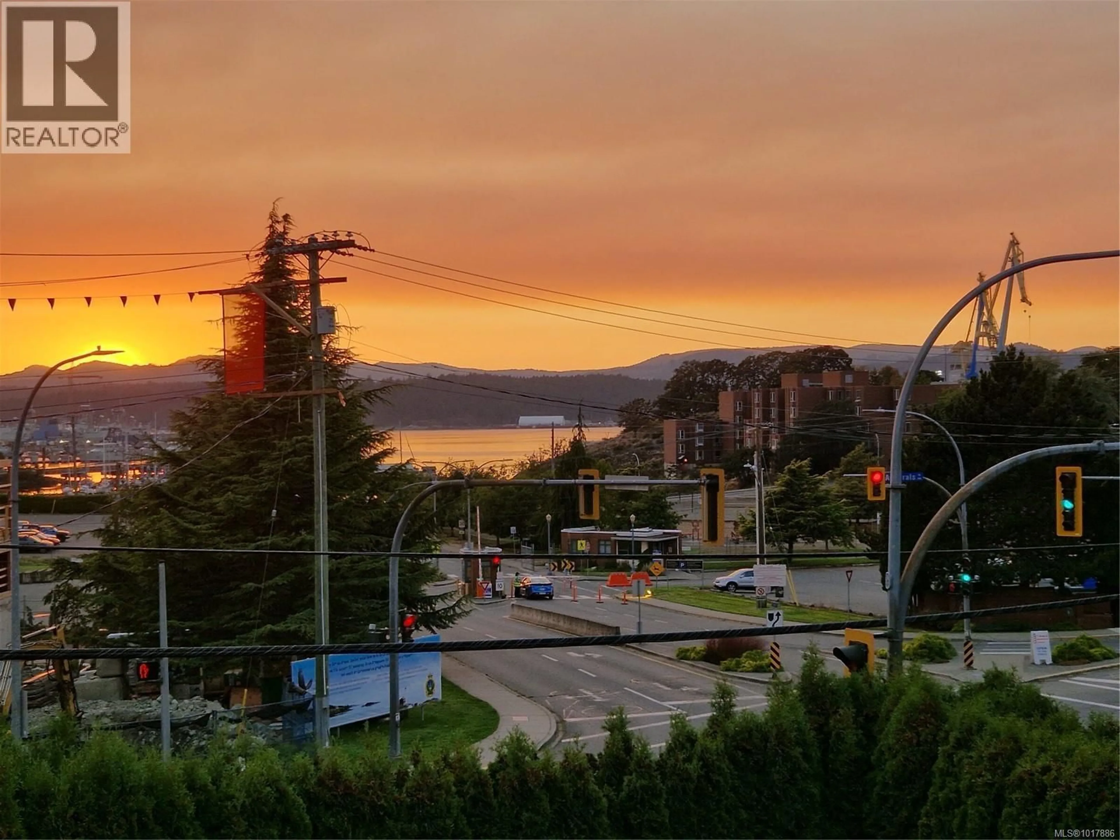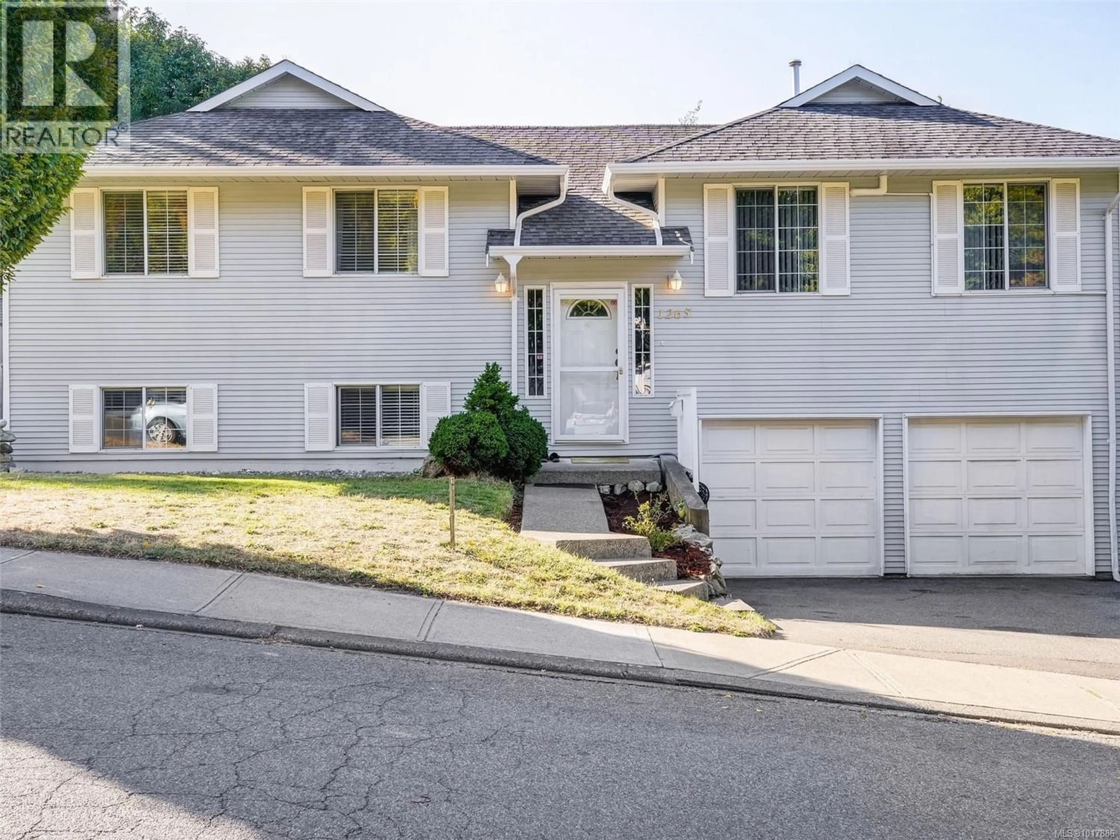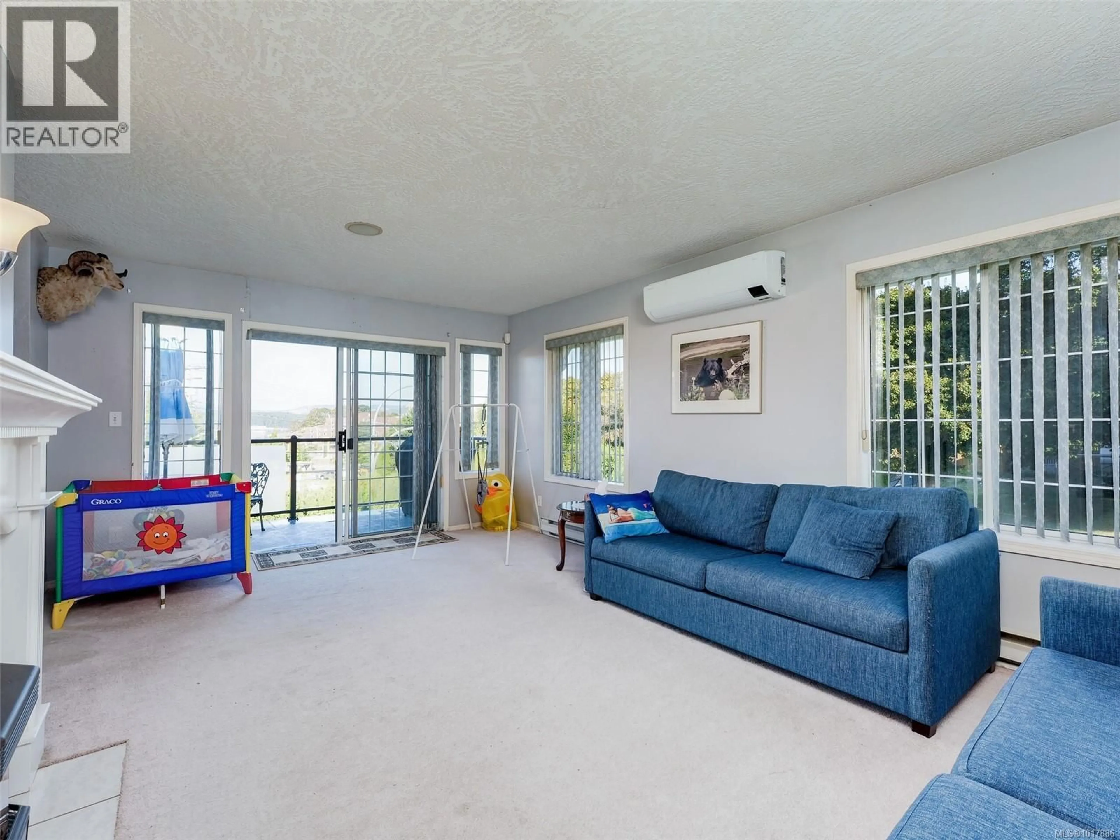1265 WOODWAY ROAD, Esquimalt, British Columbia V9A4W9
Contact us about this property
Highlights
Estimated valueThis is the price Wahi expects this property to sell for.
The calculation is powered by our Instant Home Value Estimate, which uses current market and property price trends to estimate your home’s value with a 90% accuracy rate.Not available
Price/Sqft$518/sqft
Monthly cost
Open Calculator
Description
Enjoy sweeping ocean views from this bright & spacious 1992-built, 2-level family home with 4 beds & 3 baths across 1,800+ sq.ft. Main level features large living room w/ gas fireplace & balcony, European-style kitchen w/ gas range & bay window dining area, plus XL primary suite w/ walk-in closet & ensuite. Lower level has full-height ceilings, 2 beds, 2nd kitchen—ideal for in-laws or guests. Recent upgrade includes a new heat pump for efficient year-round comfort. Corner lot w/ private yard, workshop, double garage, built-in vacuum & ample parking. Just minutes to CFB Esquimalt & dockyards—avoid the Colwood crawl & enjoy a quick commute. Walk to parks, schools, shopping & waterfront. A solid home in a great location for families or professionals alike. (id:39198)
Property Details
Interior
Features
Main level Floor
Bedroom
11 x 10Ensuite
Bathroom
Primary Bedroom
17 x 11Exterior
Parking
Garage spaces -
Garage type -
Total parking spaces 2
Property History
 45
45




