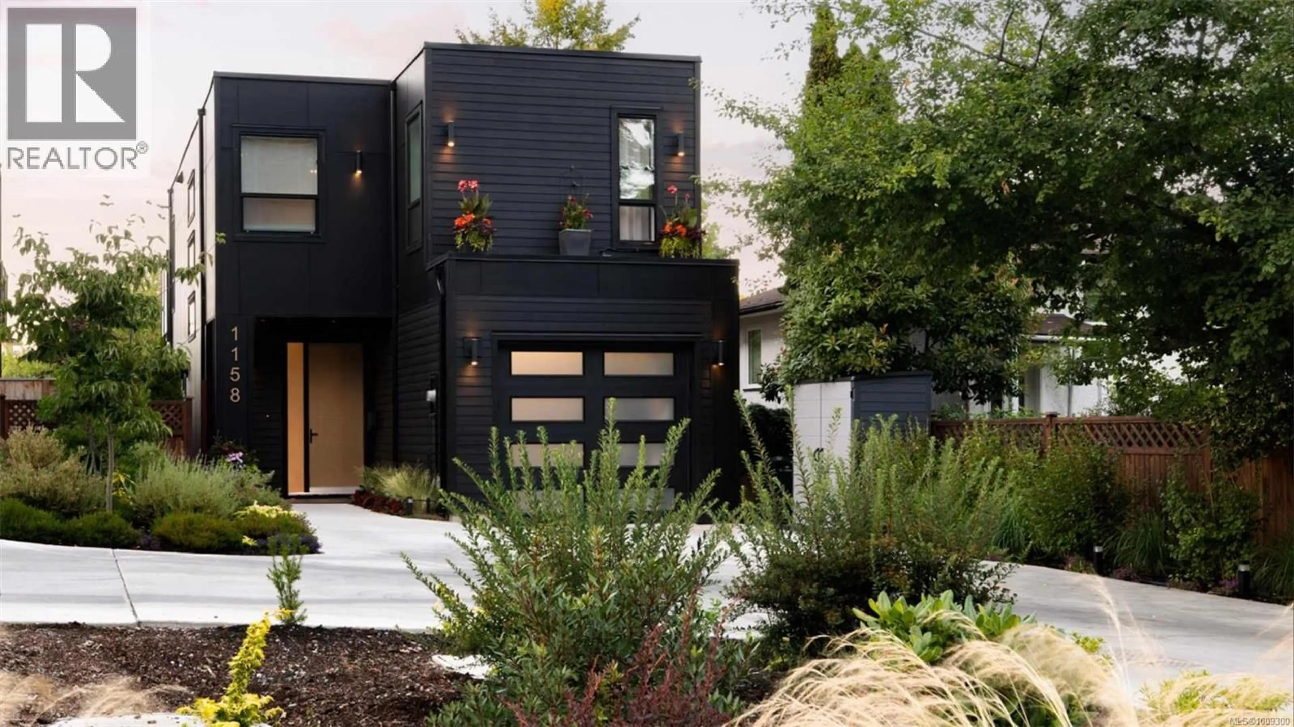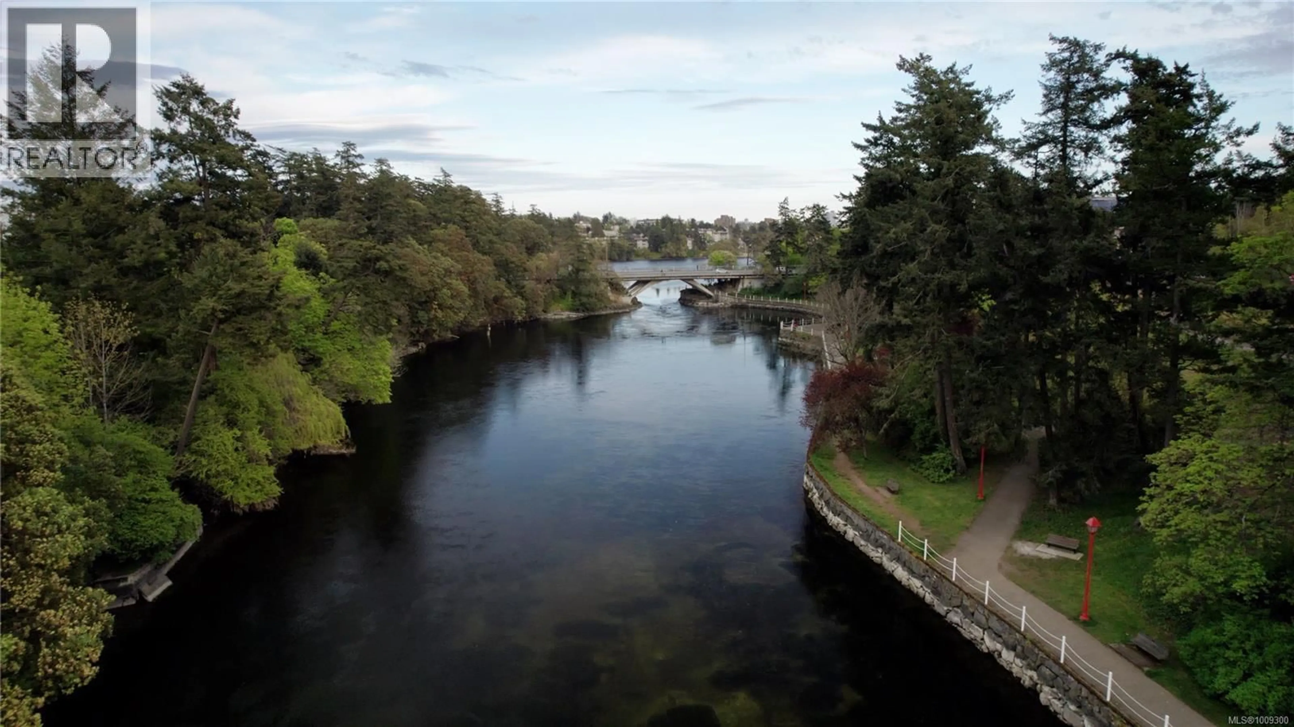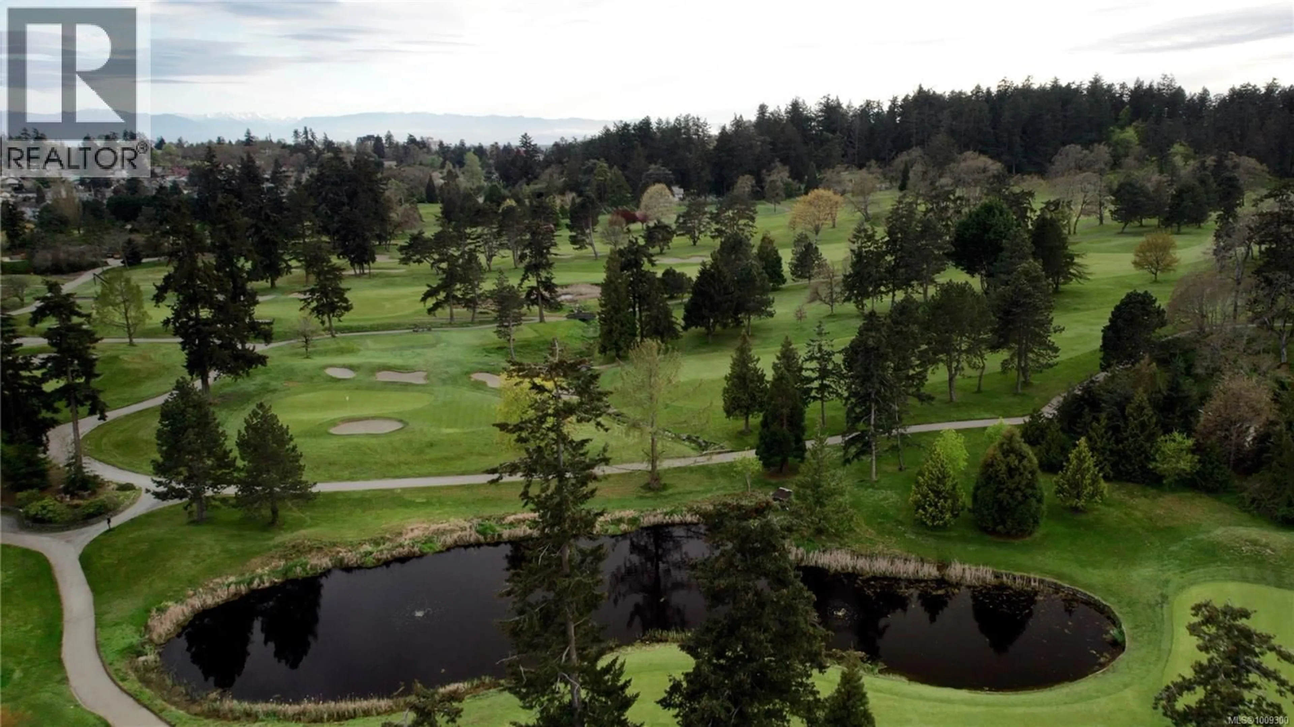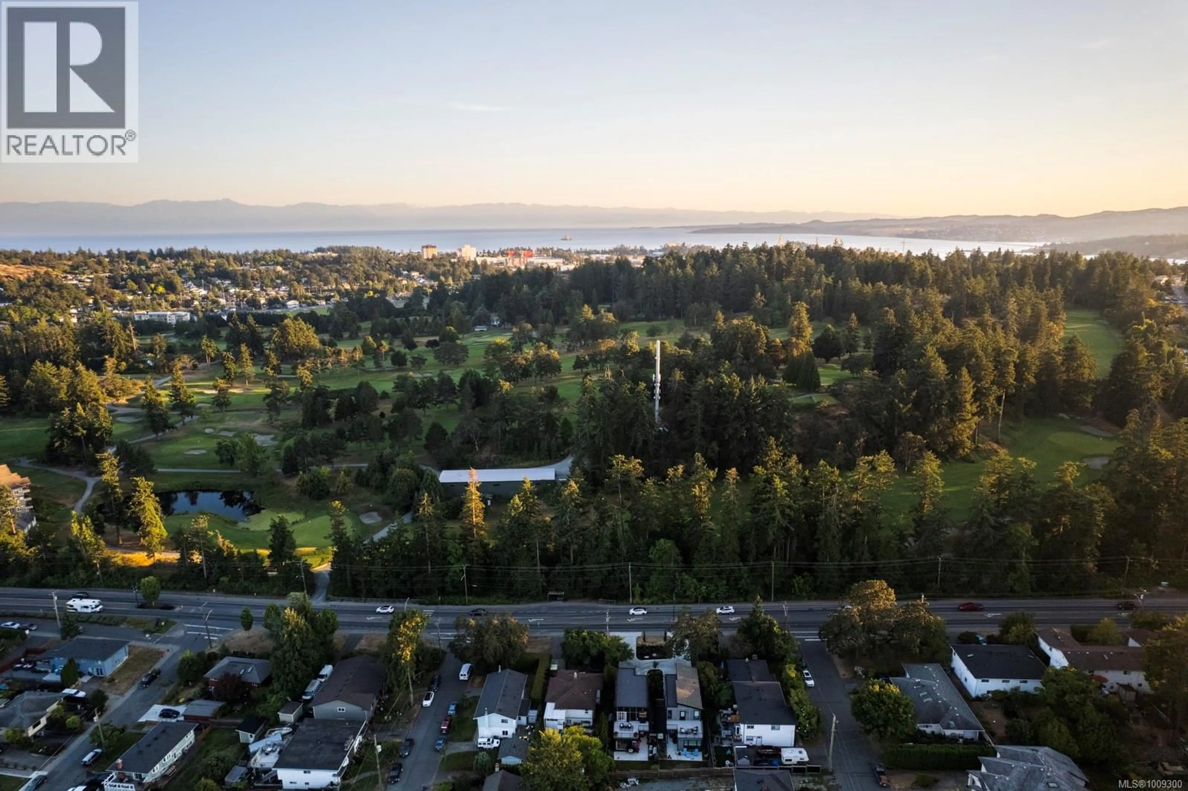1158 CRAIGFLOWER ROAD, Esquimalt, British Columbia V9A2Y3
Contact us about this property
Highlights
Estimated valueThis is the price Wahi expects this property to sell for.
The calculation is powered by our Instant Home Value Estimate, which uses current market and property price trends to estimate your home’s value with a 90% accuracy rate.Not available
Price/Sqft$772/sqft
Monthly cost
Open Calculator
Description
Bright, contemporary Zebra Designed home with refined finishings, steps to Gorge Waterway Park & trails. This 3BD/3BA home sits on a deep 132’ lot, offering peace and a private backyard. Main floor features 9’ ceilings, oversized windows, and an open-concept layout filled with natural light. It flows seamlessly to a walk-out patio and landscaped yard. The chef’s kitchen boasts quartz counters, and backsplash as well as an oversized bar. Floor-to-ceiling cabinetry with built-in fridge & DW, 6-burner gas range, walk-in pantry, and ample storage. Engineered wood floors, 8’ interior doors, cozy gas fireplace, and hot water on demand. Upstairs, the primary suite is a private retreat with walk-in closet, spa-inspired 5pc ensuite, and large deck. Two additional bedrooms, a full bath, and laundry. Covered under New Home Warranty, this home combines modern design, quality construction, and beautiful landscaping. All this, plus close to shopping, buses, and minutes to downtown. (id:39198)
Property Details
Interior
Features
Main level Floor
Kitchen
15 x 10Pantry
8 x 5Bathroom
Entrance
6 x 6Exterior
Parking
Garage spaces -
Garage type -
Total parking spaces 3
Property History
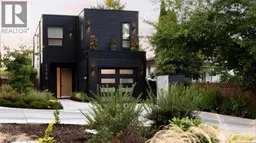 54
54
