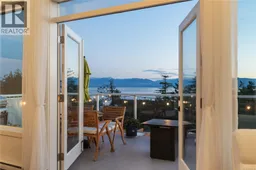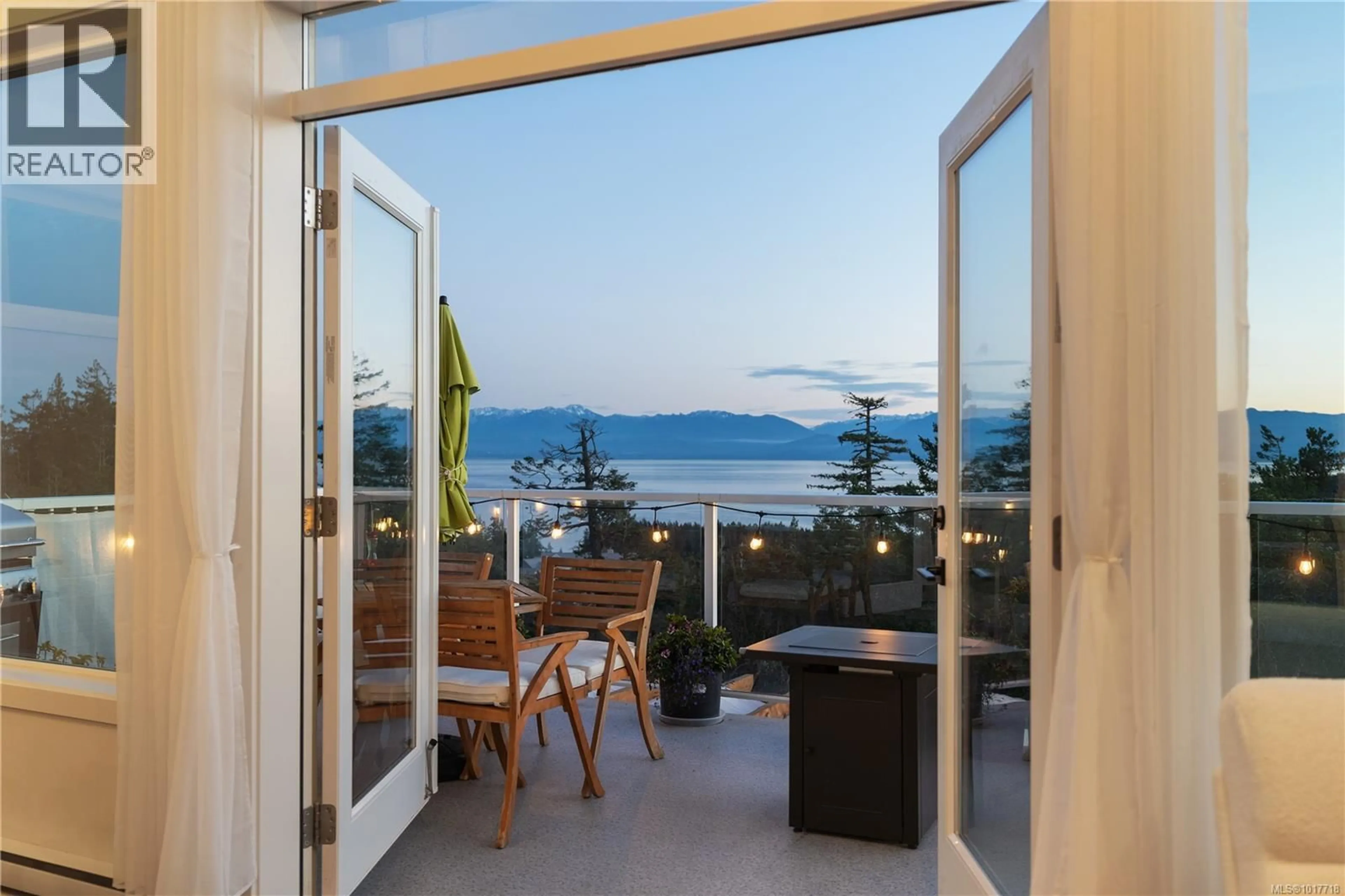D - 5280 EAST SOOKE ROAD, Sooke, British Columbia V9Z1B8
Contact us about this property
Highlights
Estimated valueThis is the price Wahi expects this property to sell for.
The calculation is powered by our Instant Home Value Estimate, which uses current market and property price trends to estimate your home’s value with a 90% accuracy rate.Not available
Price/Sqft$546/sqft
Monthly cost
Open Calculator
Description
Negotiate to purchase completely furnished and move in ready. This beautiful Mountaintop Oasis places you front and centre to Breathtaking million dollar views. 180 degree sweeping unobstructed south facing exposure invites the West coast Natural Landscape into your living room. Sooke Foothills, Juan de Fuca Straight, and Olympic mountains are yours to enjoy. This home was designed and situated to allow an abundance of natural light and for all major living areas to be exposed directly to the view. The lower level has been designed to capture the incredible views from the master bedroom with French doors leading to the back yard to allow easy access to the out doors right from your bedroom. Spa like master en-suite and soaker tub is south facing allowing full enjoyment of the ocean views. Upstairs large open concept kitchen/dining/living area includes luxury finishes and a cozy propane stove. French doors lead directly to your private elevated balcony. Fantastic opportunity to own your own piece of west coast heaven. (id:39198)
Property Details
Interior
Features
Lower level Floor
Ensuite
11 x 10Primary Bedroom
12 x 13Bedroom
7 x 10Exterior
Parking
Garage spaces -
Garage type -
Total parking spaces 3
Condo Details
Inclusions
Property History
 62
62




