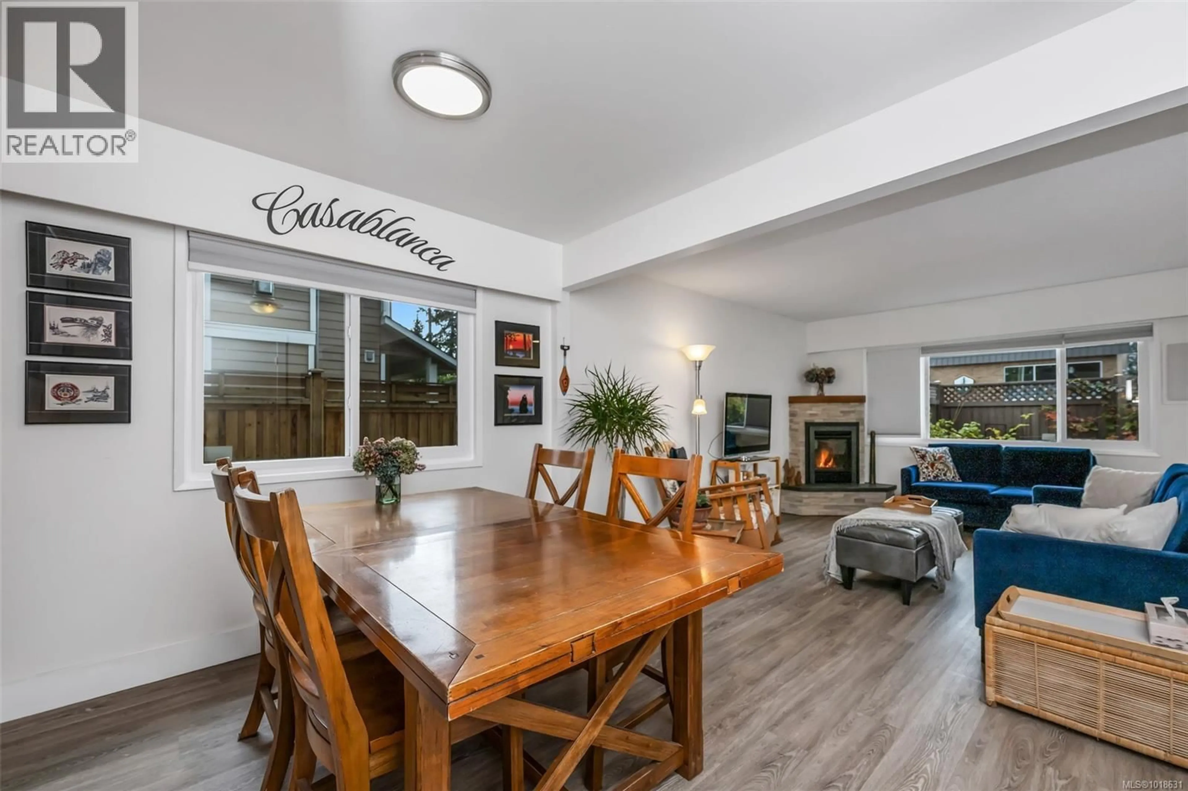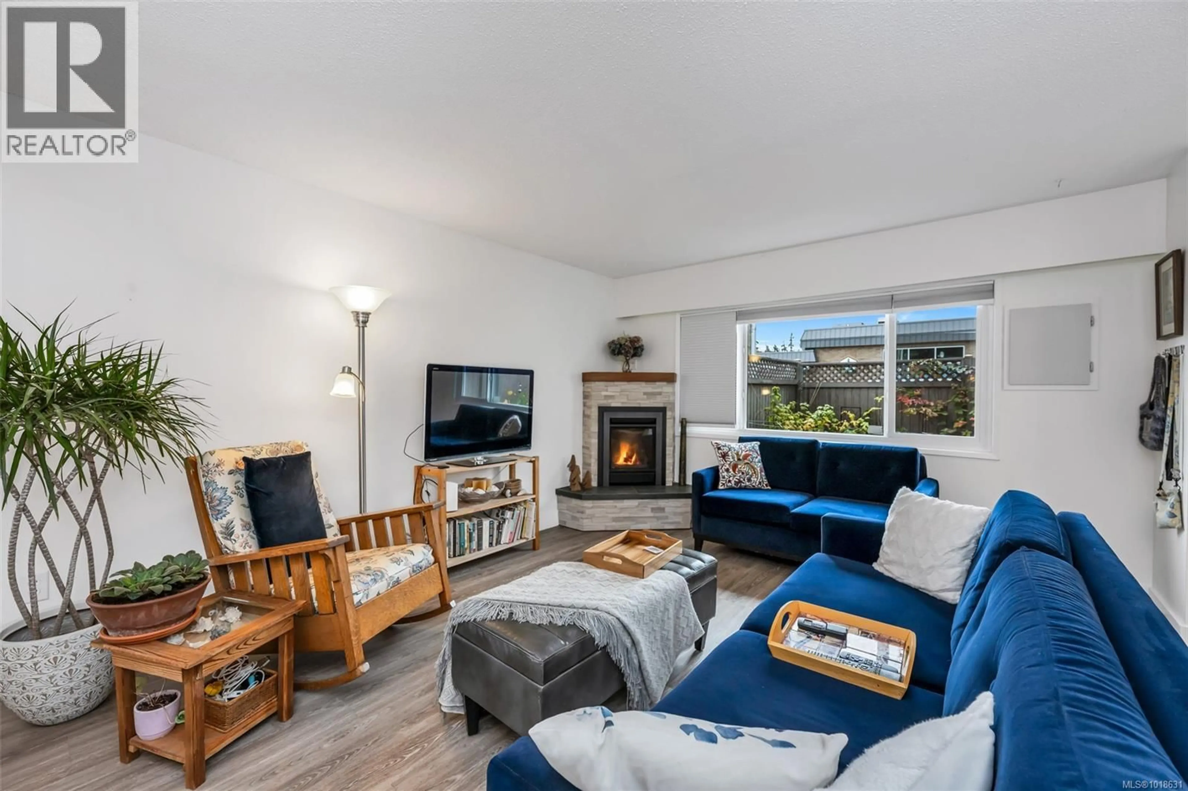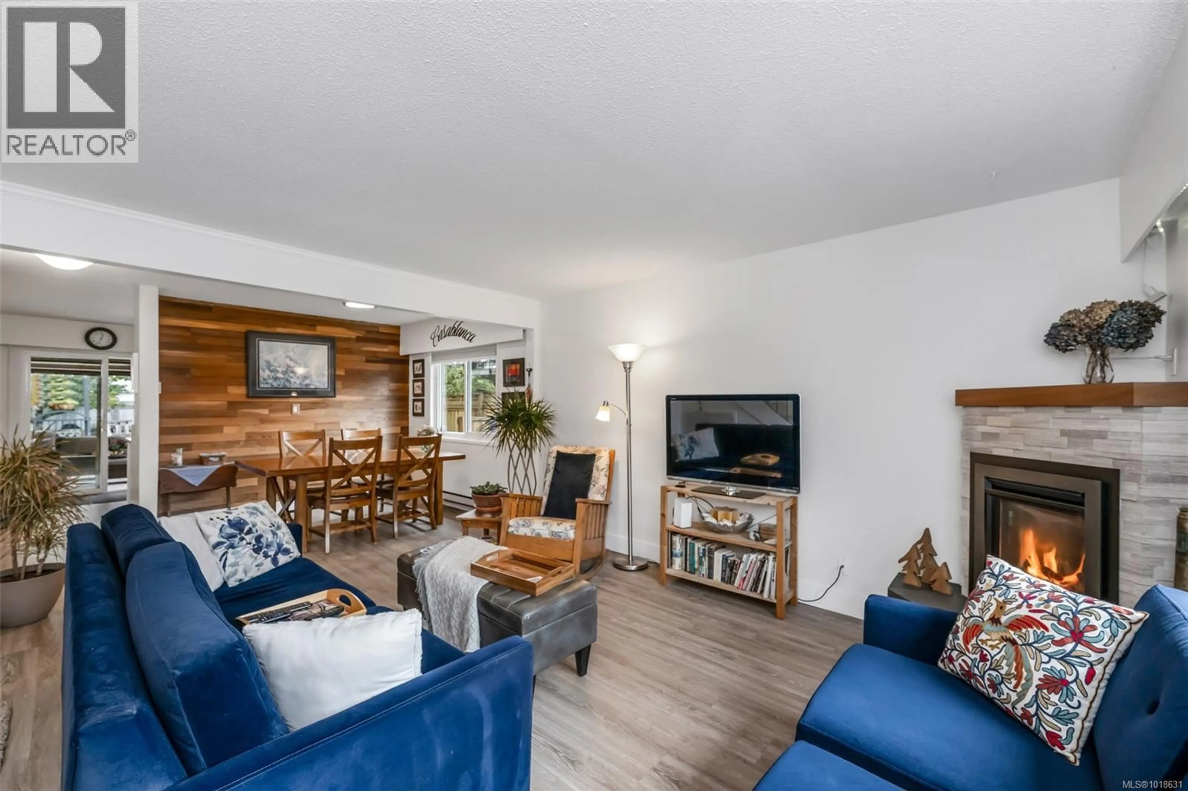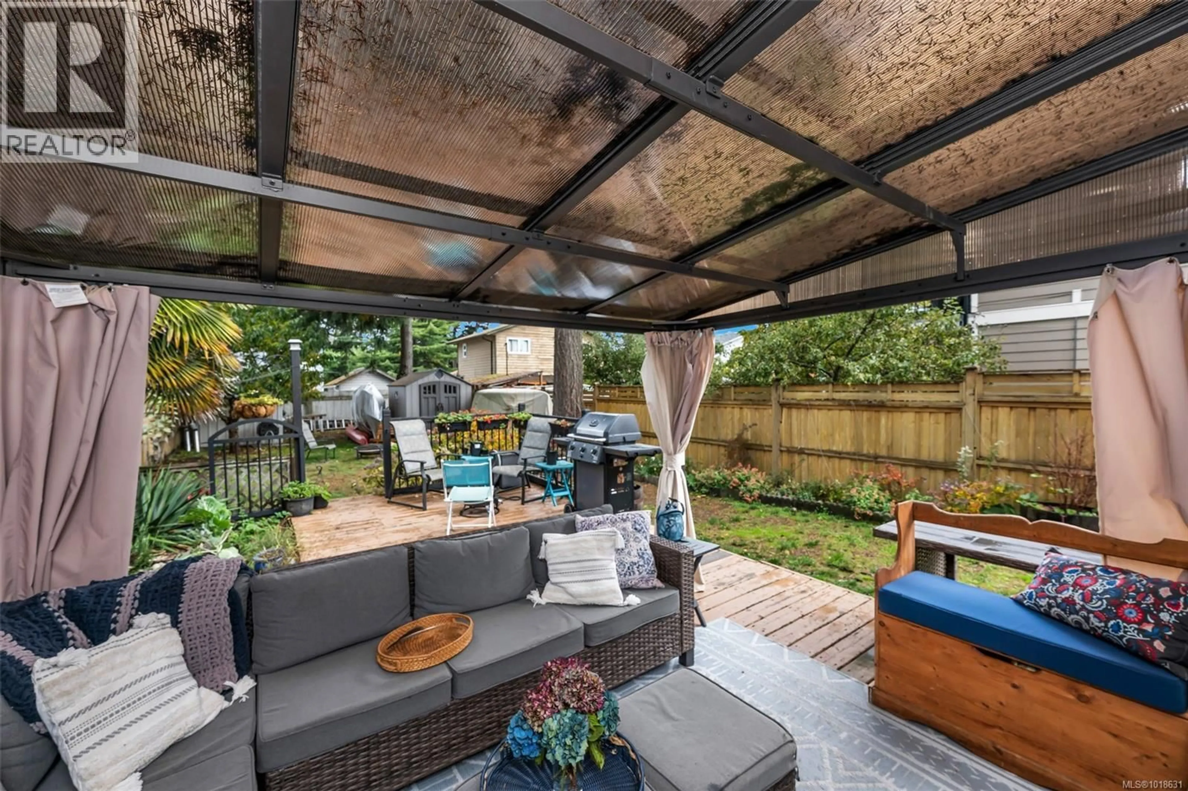a - 618 KELLY ROAD, Colwood, British Columbia V9B2A5
Contact us about this property
Highlights
Estimated valueThis is the price Wahi expects this property to sell for.
The calculation is powered by our Instant Home Value Estimate, which uses current market and property price trends to estimate your home’s value with a 90% accuracy rate.Not available
Price/Sqft$416/sqft
Monthly cost
Open Calculator
Description
NO STRATA FEES — The lush, landscaped gardens are the star of this updated 3-bed, 2-bath half duplex. Enjoy 9 fruit varieties, 4+ veggie beds, hydrangeas, and a dreamy moonlight flower garden. Inside, you’ll find fresh vinyl plank flooring, new baseboards, lighting, and two fully renovated bathrooms. The crisp “Simply White” paint—an award-winning shade that flatters both cool and warm tones—brightens every room. The main level features a spacious, open layout with a cozy gas fireplace, a dining area, and a kitchen that opens to a large deck and a fenced backyard. Bonus features include a 3-season Oasis, RV parking, a movable rear gate, and even room for a chicken coop. Two storage sheds, quiet neighbours, and a short walk to shops and parks complete the picture. All this—for the price of a condo! (id:39198)
Property Details
Interior
Features
Main level Floor
Kitchen
13'5 x 10'1Entrance
4'4 x 4'4Dining room
13'5 x 9'0Bathroom
2'10 x 6'11Exterior
Parking
Garage spaces -
Garage type -
Total parking spaces 2
Condo Details
Inclusions
Property History
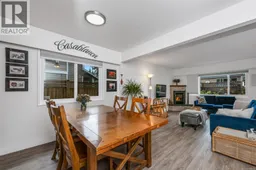 17
17
