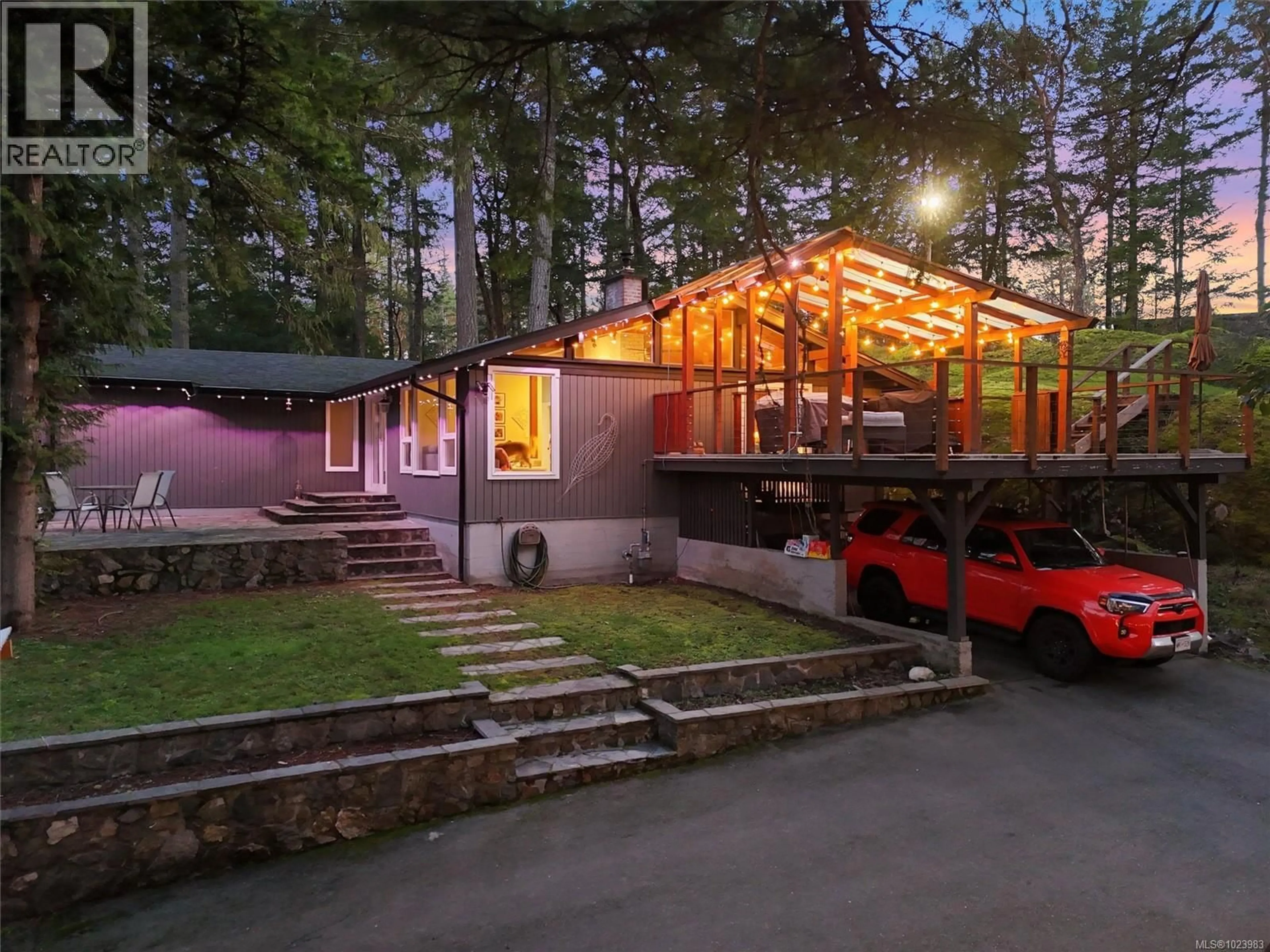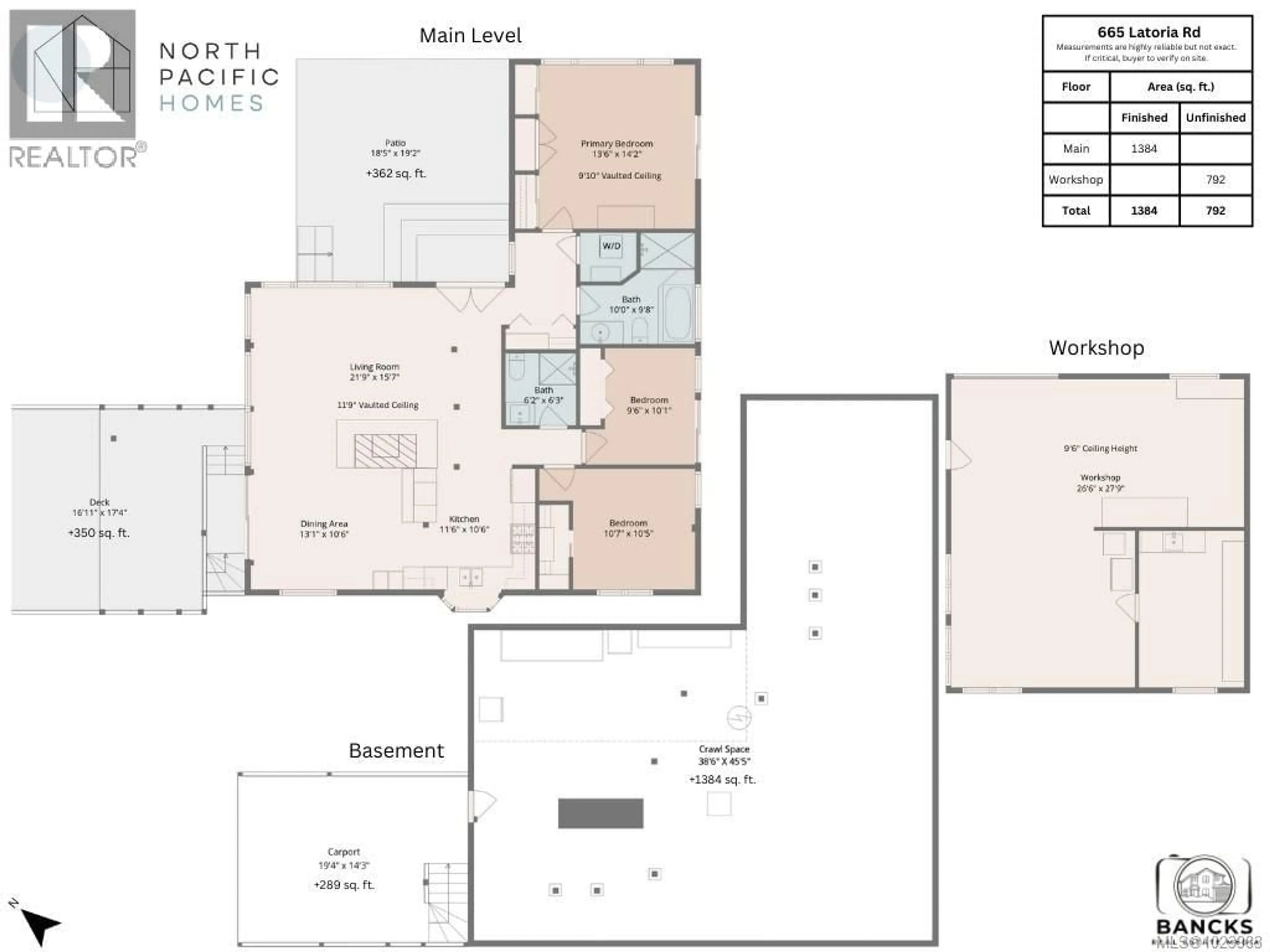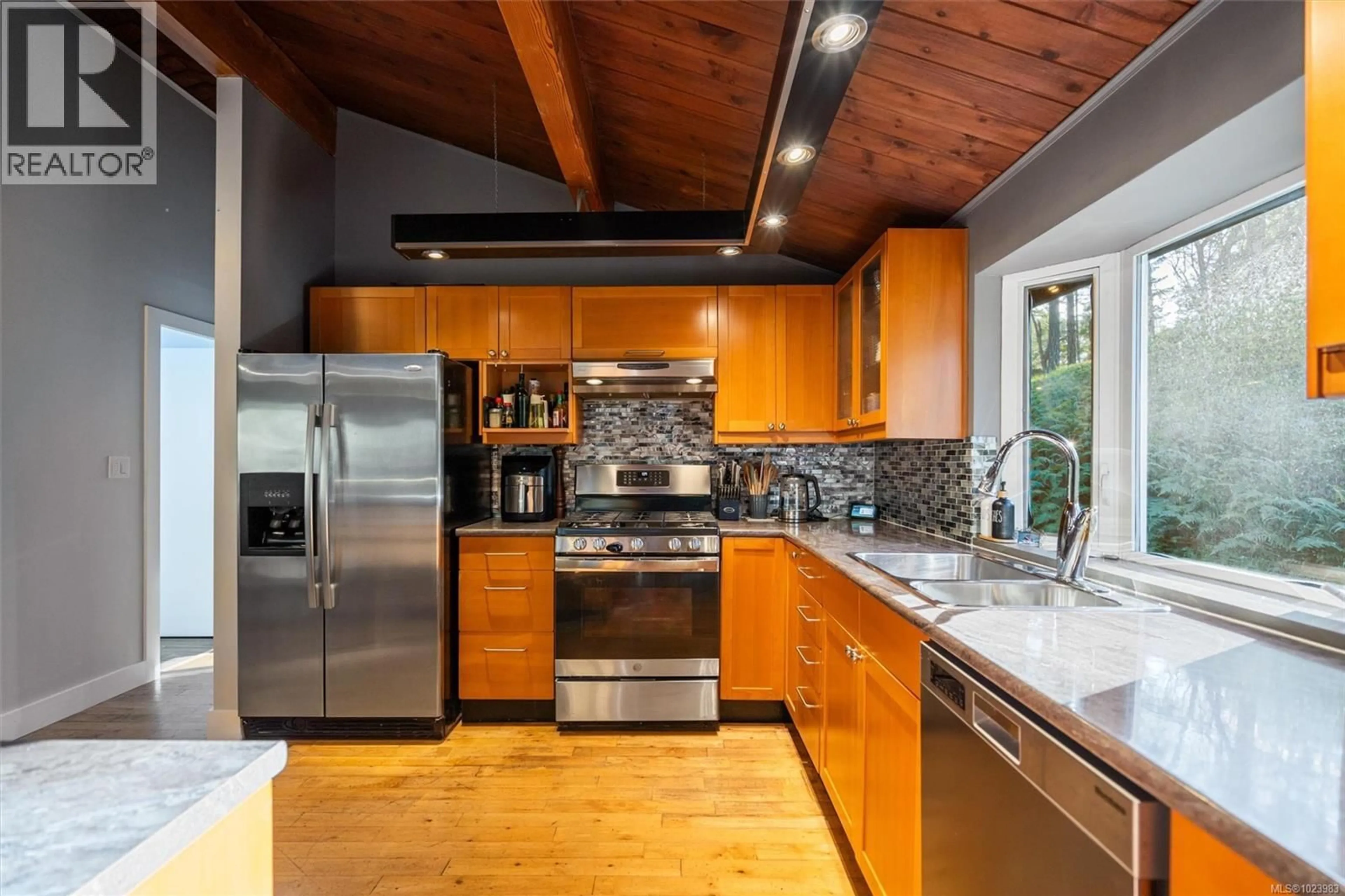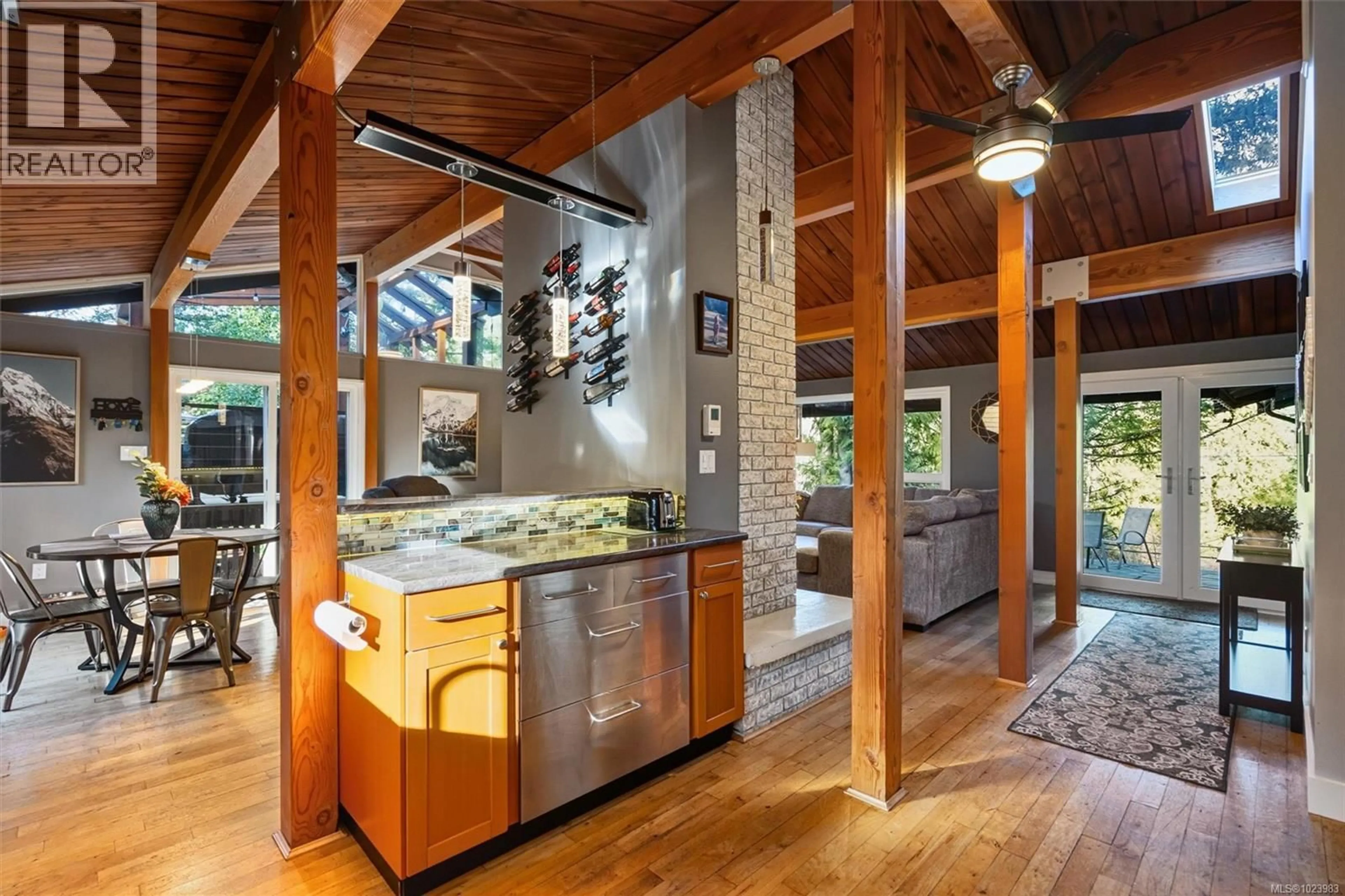665 LATORIA ROAD, Colwood, British Columbia V9C3A3
Contact us about this property
Highlights
Estimated valueThis is the price Wahi expects this property to sell for.
The calculation is powered by our Instant Home Value Estimate, which uses current market and property price trends to estimate your home’s value with a 90% accuracy rate.Not available
Price/Sqft$551/sqft
Monthly cost
Open Calculator
Description
Welcome to 665 Latoria Road—an exceptional 1.09-acre property ideally positioned at the entrance to Olympic View Golf Course, just minutes from Royal Bay and downtown Langford. This thoughtfully renovated rancher offers 3 bedrooms and 2 bathrooms within a beautifully designed open-concept layout featuring wood floors, vaulted post-and-beam ceilings, a cozy wood-burning fireplace, and a heat pump. Multiple patios in nearly every orientation allow you to enjoy sun throughout the day, while mature landscaping creates private outdoor seating areas and walking paths that fully embrace the property’s natural setting. A separate workshop provides excellent flexibility for hobbies, working from home, or a personal gym. Here, privacy and space come without sacrificing convenience—an increasingly rare opportunity. (id:39198)
Property Details
Interior
Features
Main level Floor
Living room
15'7 x 21'9Dining room
10'6 x 13'1Kitchen
10'6 x 11'6Primary Bedroom
14'2 x 13'6Exterior
Parking
Garage spaces -
Garage type -
Total parking spaces 4
Property History
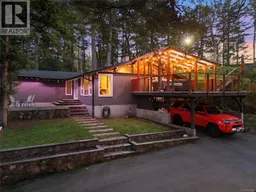 39
39
