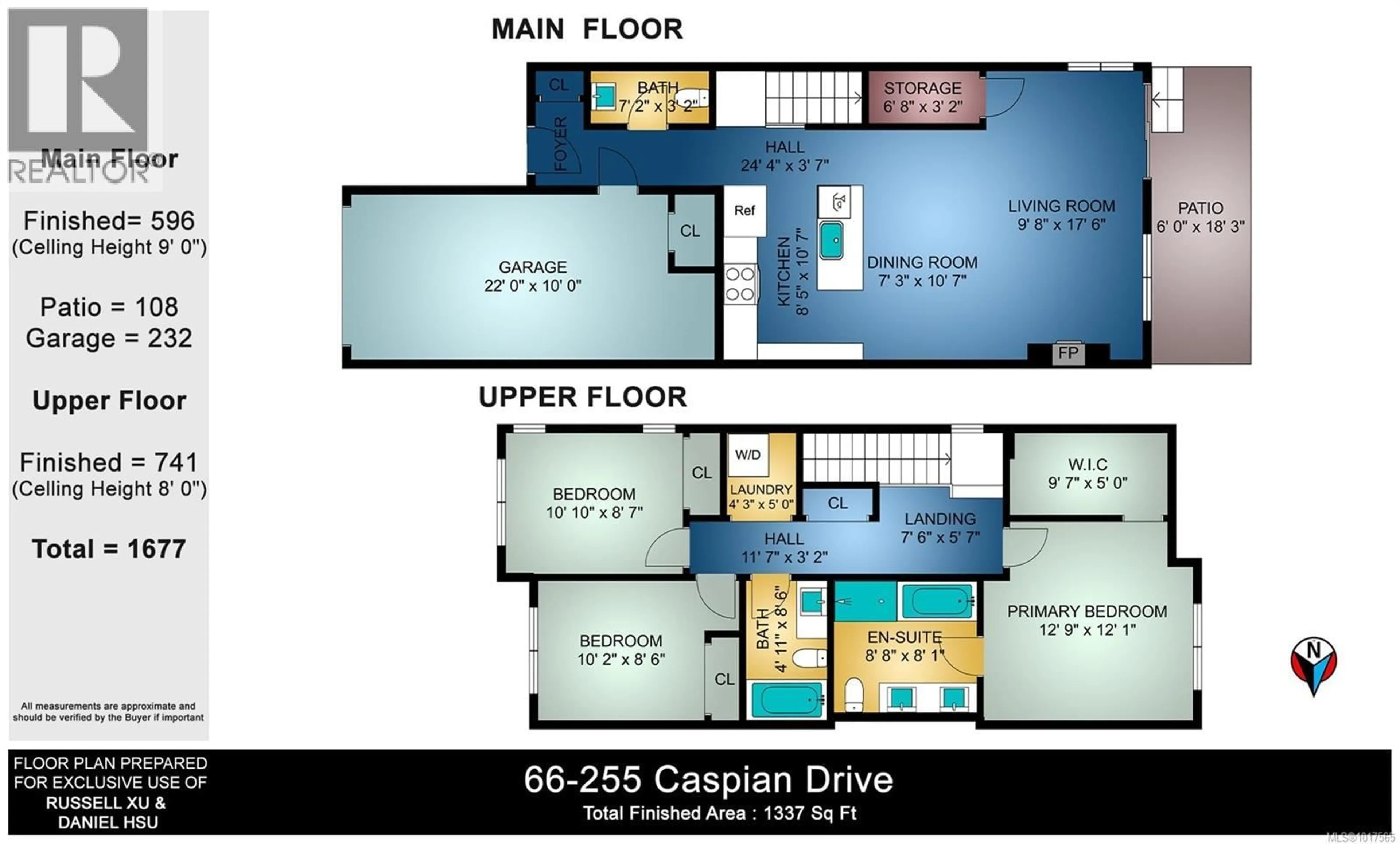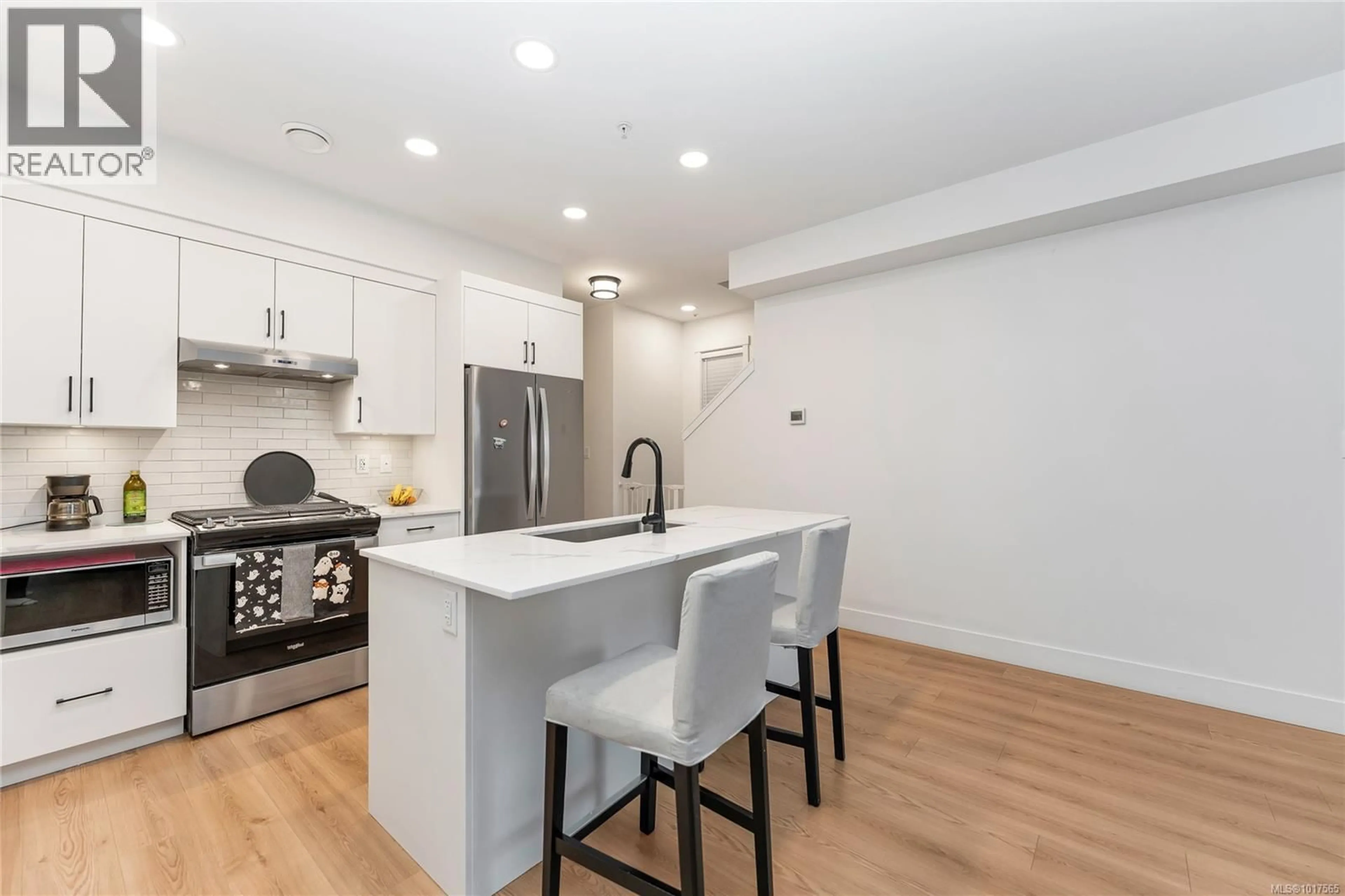66 - 255 CASPIAN DRIVE, Colwood, British Columbia V9C0R9
Contact us about this property
Highlights
Estimated valueThis is the price Wahi expects this property to sell for.
The calculation is powered by our Instant Home Value Estimate, which uses current market and property price trends to estimate your home’s value with a 90% accuracy rate.Not available
Price/Sqft$506/sqft
Monthly cost
Open Calculator
Description
Welcome to your new home in Royal Bay! This 3-bed, 3-bath corner-unit townhome is in one of Colwood's most sought-after seaside communities. Built in 2023, it still feels brand new with a 2-5-10 new home warranty and move-in-ready condition. Open-concept layout with 9-foot ceilings and upgraded laminate flooring. Modern Kitchen features quartz countertops and stainless steel Whirlpool appliances (including a natural gas stove). High-efficiency gas furnace, and on-demand hot water. Garage + driveway parking, with a Level 2 EV Charger ready for your EV. (id:39198)
Property Details
Interior
Features
Main level Floor
Kitchen
22'5 x 8Bathroom
Living room/Dining room
14'7 x 17'5Exterior
Parking
Garage spaces -
Garage type -
Total parking spaces 2
Condo Details
Inclusions
Property History
 32
32




