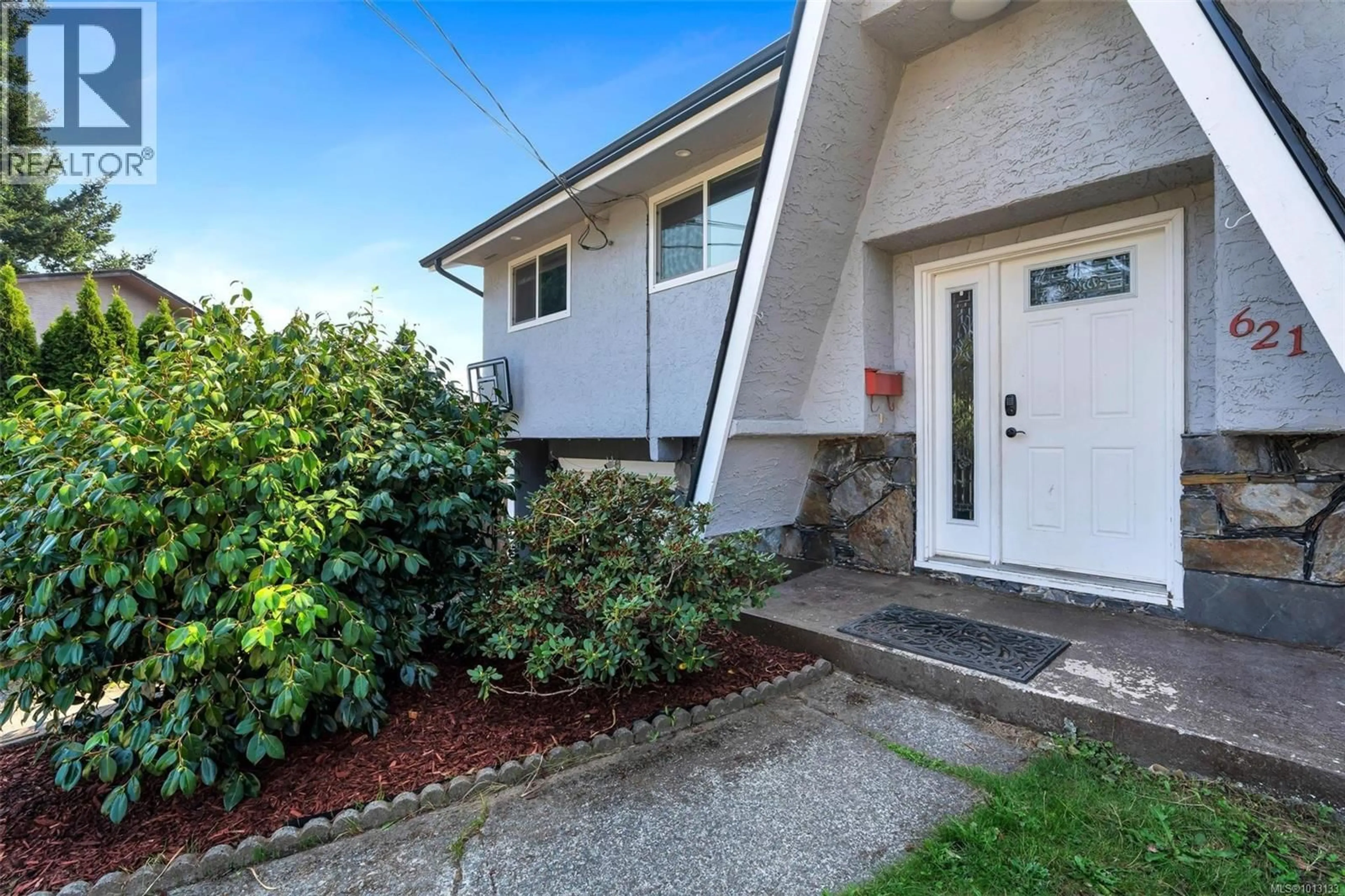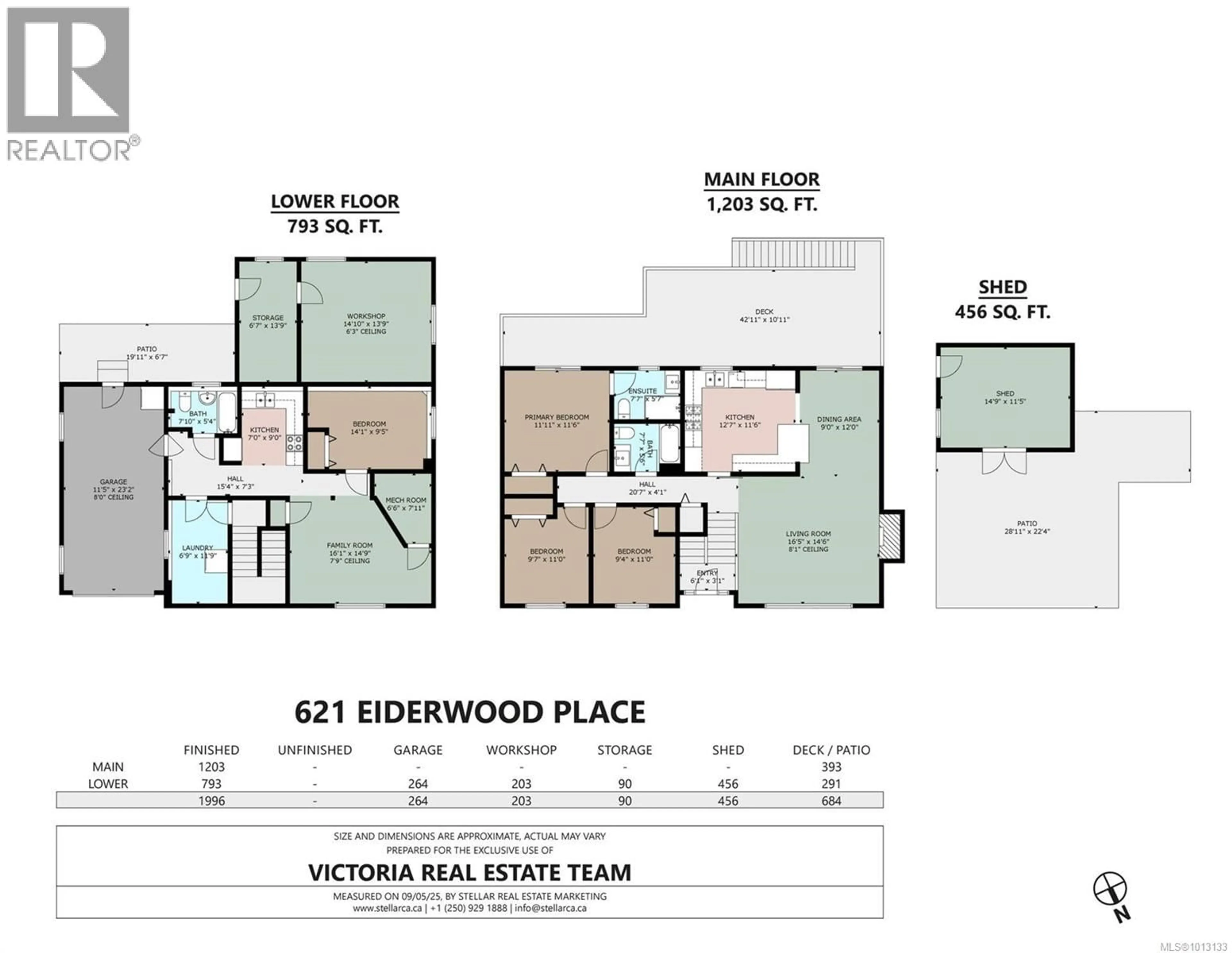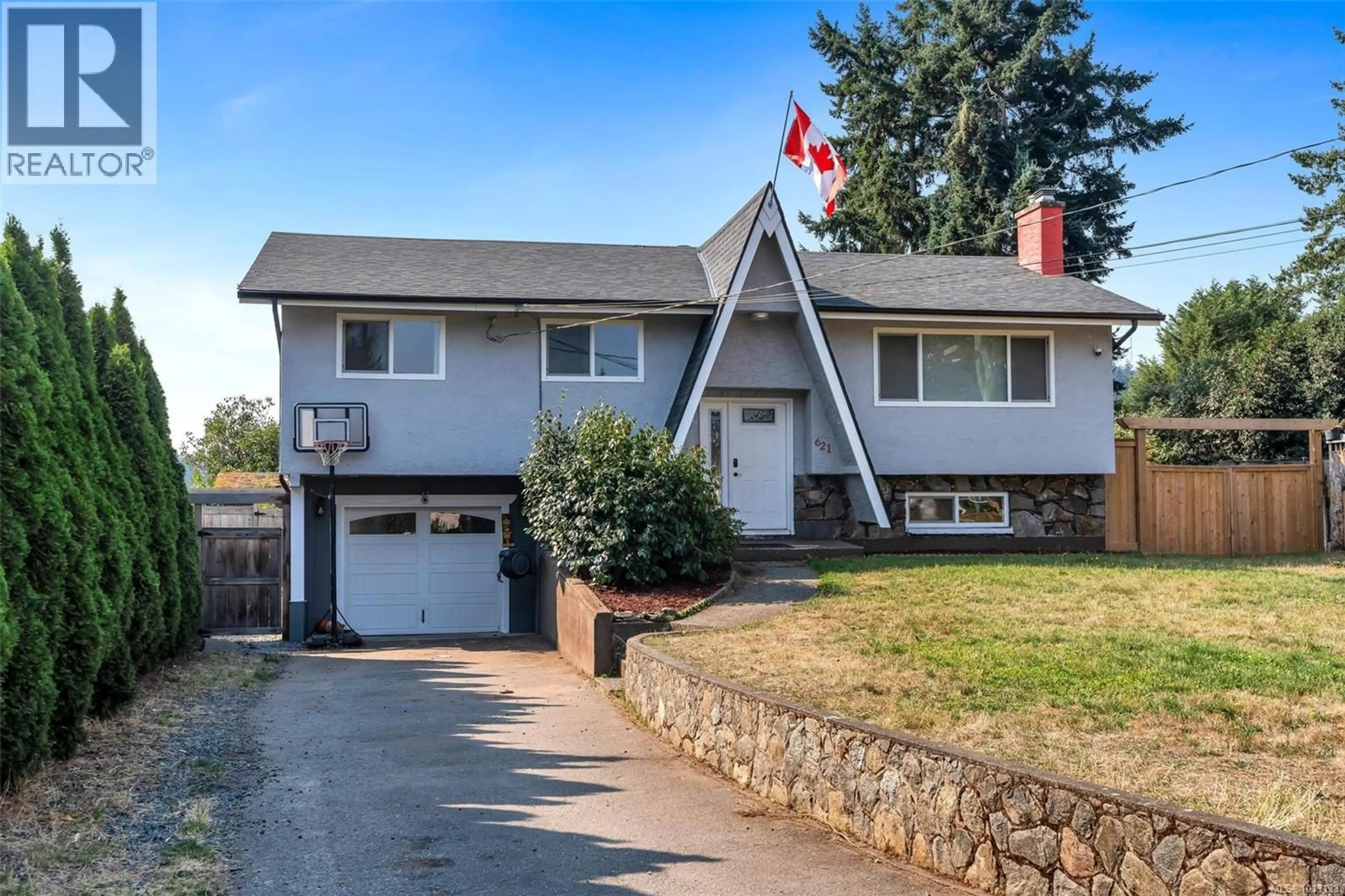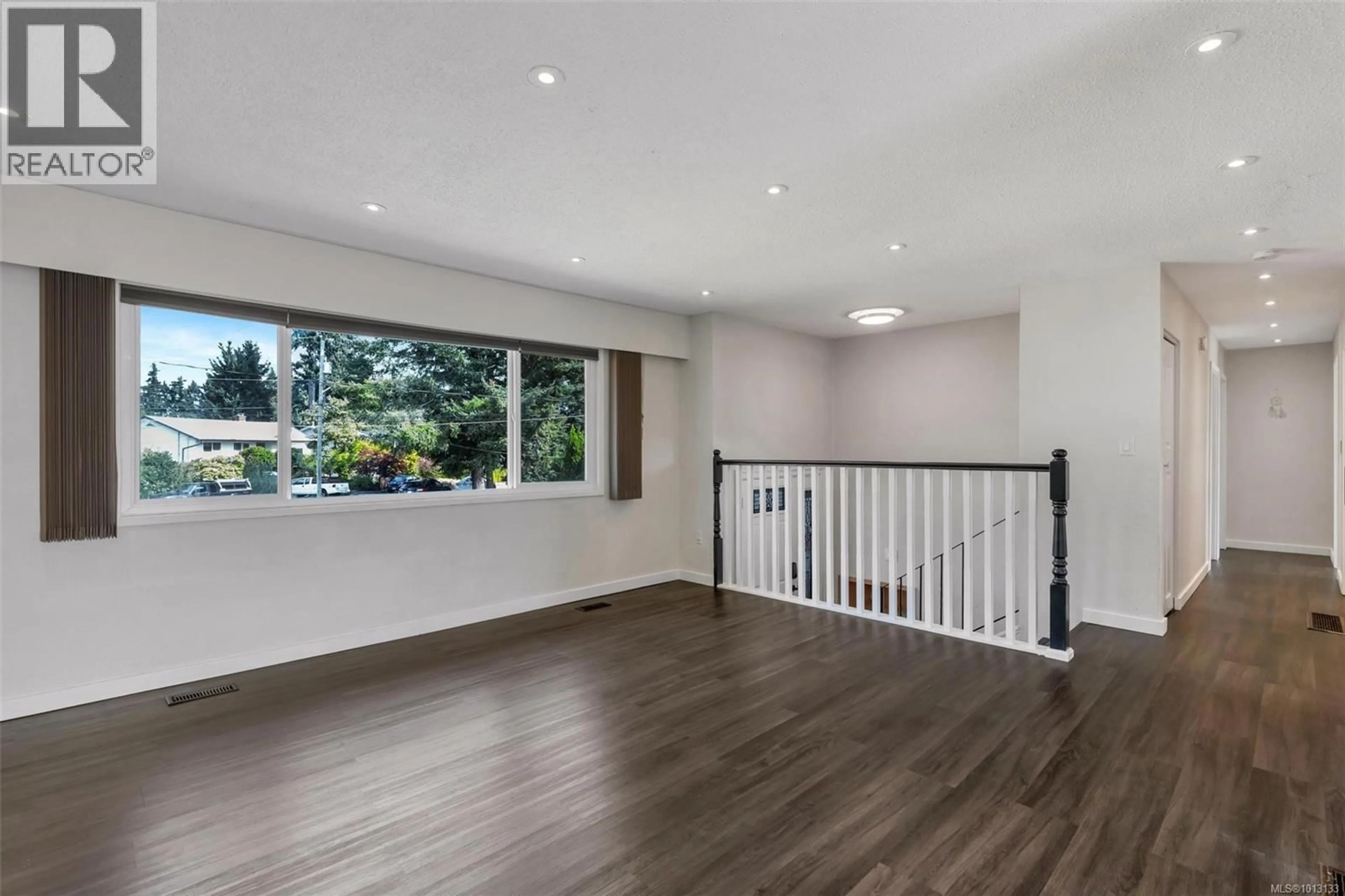621 EIDERWOOD PLACE, Colwood, British Columbia V9C2L1
Contact us about this property
Highlights
Estimated valueThis is the price Wahi expects this property to sell for.
The calculation is powered by our Instant Home Value Estimate, which uses current market and property price trends to estimate your home’s value with a 90% accuracy rate.Not available
Price/Sqft$403/sqft
Monthly cost
Open Calculator
Description
Welcome to 621 Eiderwood Place, an exceptional family home nestled in a quiet Colwood cul-de-sac. This 4-bedroom, 3-bathroom residence has been extensively updated and sits on a sprawling 10,146 sq. ft. lot, offering the perfect blend of comfort, functionality, and outdoor living. The main floor features a traditional layout with a spacious living room highlighted by a natural gas fireplace and a large picture window that floods the space with natural light. The kitchen has been tastefully upgraded with oak cabinets, quartz countertops, ceramic tile backsplash, stainless steel appliances, and an island that opens directly to the bright dining area. From here, step outside to a 393 sq. ft. covered deck—an inviting outdoor retreat that can be enjoyed year-round. Overlooking the fully fenced, south-facing backyard, this private sanctuary includes two sheds, a firepit area, RV parking, and plenty of green space for kids and pets. There’s also handy storage tucked beneath the deck. Back inside, the main level offers three bedrooms and two bathrooms, including a primary suite with a luxurious ensuite showcasing a walk-in shower with rain head and body sprays. Two additional bedrooms share a beautifully updated main bath. The lower level provides excellent versatility with a self-contained one-bedroom suite complete with a full kitchen, large living room, separate laundry, and its own entrance—ideal for extended family or as a mortgage helper. Recent updates bring peace of mind, including a new heat pump, roof, gutters, furnace, hot water tank, exterior paint, and a gas fireplace within the past five years. With its functional upgrades, spacious layout, and private outdoor spaces, this move-in ready home is the full package in a highly desirable family-friendly neighbourhood. (id:39198)
Property Details
Interior
Features
Main level Floor
Ensuite
Kitchen
11' x 13'Dining room
9' x 12'Living room
14' x 16'Exterior
Parking
Garage spaces -
Garage type -
Total parking spaces 5
Property History
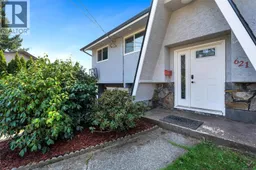 46
46
