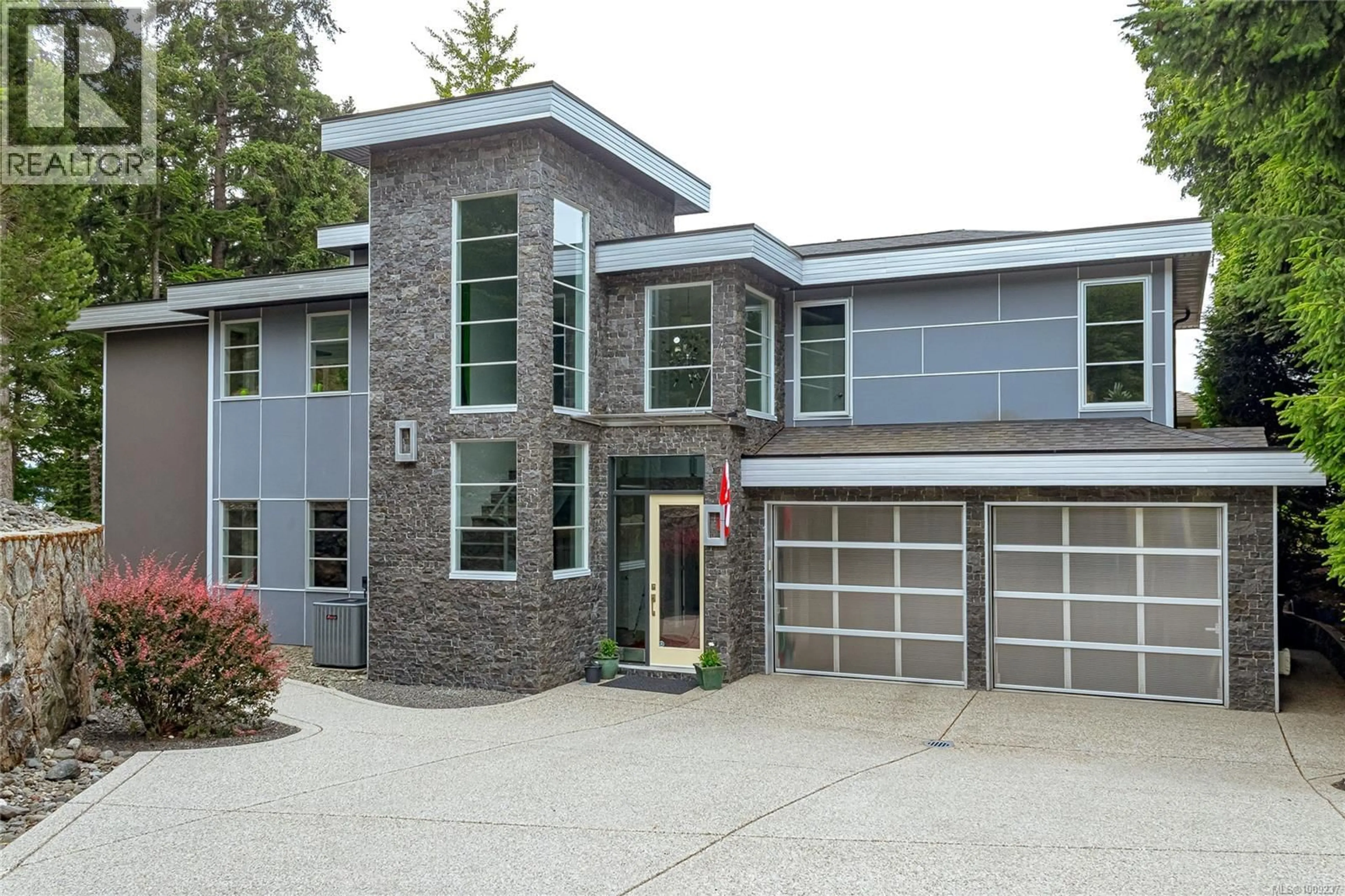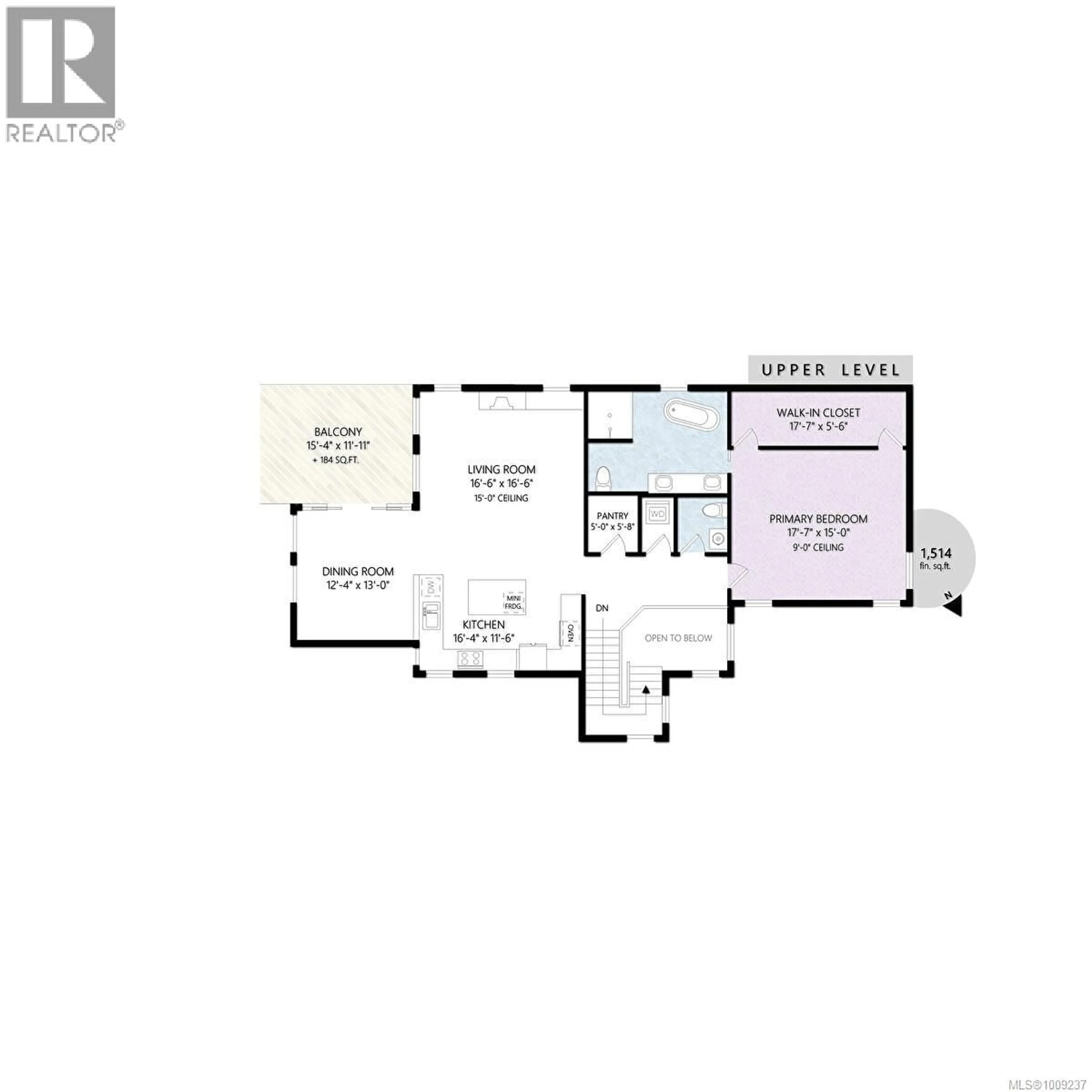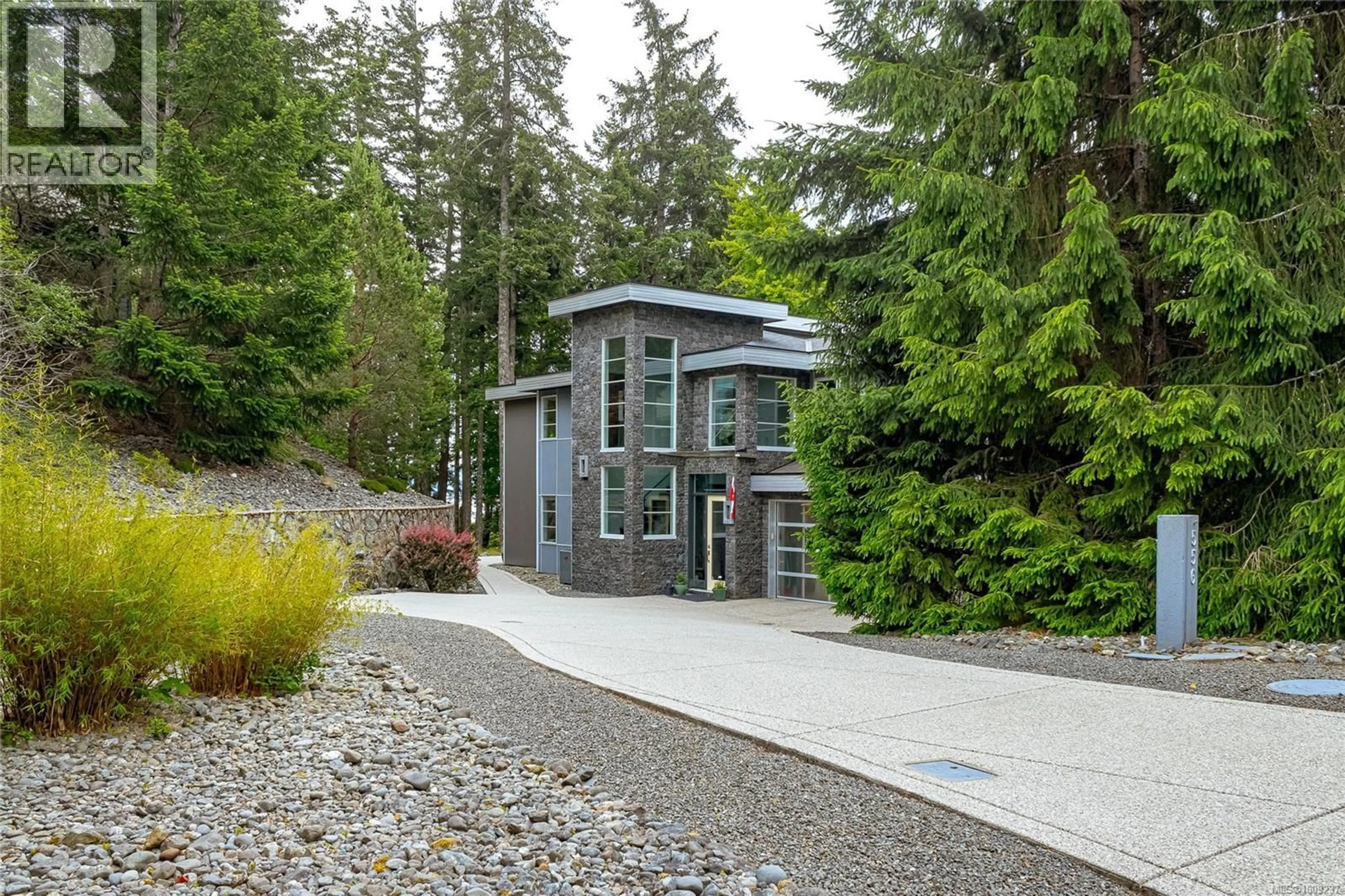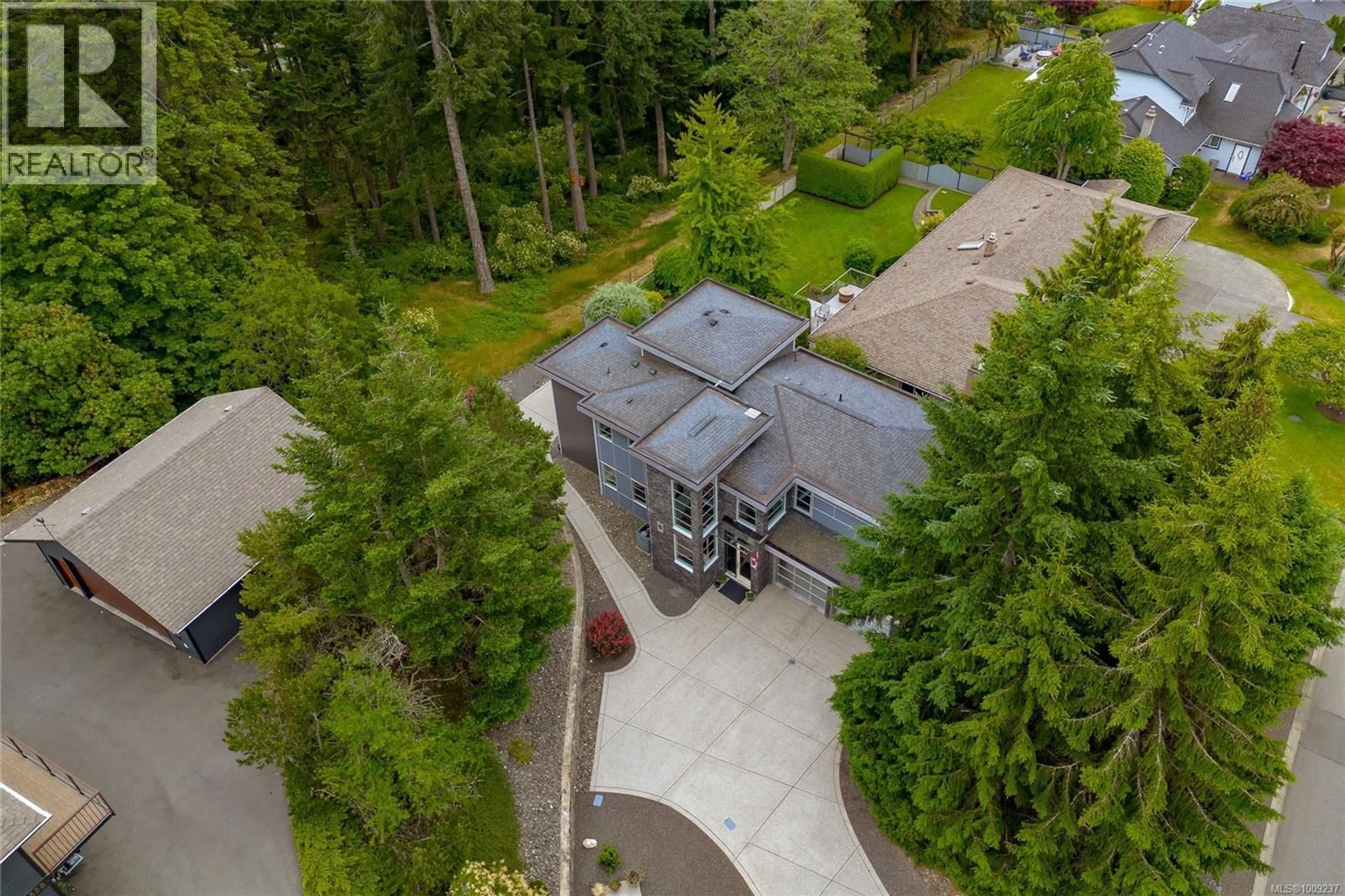556 DELORA DRIVE, Colwood, British Columbia V9C3R8
Contact us about this property
Highlights
Estimated valueThis is the price Wahi expects this property to sell for.
The calculation is powered by our Instant Home Value Estimate, which uses current market and property price trends to estimate your home’s value with a 90% accuracy rate.Not available
Price/Sqft$466/sqft
Monthly cost
Open Calculator
Description
Experience the ultimate West Coast lifestyle in this custom-built luxury home on an expansive 11,944 sq ft low maintenance lot with no rear neighbours (Outlook Park). A dramatic 19’ foyer leads to a bright, sun-filled interior with two bedrooms on the main floor, a private office (fully plumbed), and a spacious family room opening to the outdoors. Floor-to-ceiling windows showcase ever-changing views. The upper level features a striking kitchen with cranberry Italian cabinetry, high-end appliances, granite island, Stainless Steel countertops, and wine fridge. Open dining and living areas with 15’ ceilings and a gas fireplace offer a warm, inviting atmosphere. The primary suite boasts a spa-inspired 5pc ensuite and spacious his/hers walk-through closet. Extensive decks and patios provide seamless indoor-outdoor living. Enjoy nearby parks, scenic trails, Royal Bay beaches—all just minutes from your door. (id:39198)
Property Details
Interior
Features
Second level Floor
Laundry room
5' x 4'Storage
5' x 6'Bathroom
Primary Bedroom
15' x 18'Exterior
Parking
Garage spaces -
Garage type -
Total parking spaces 3
Property History
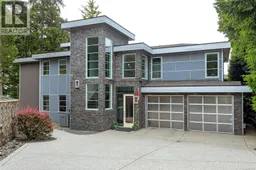 68
68
