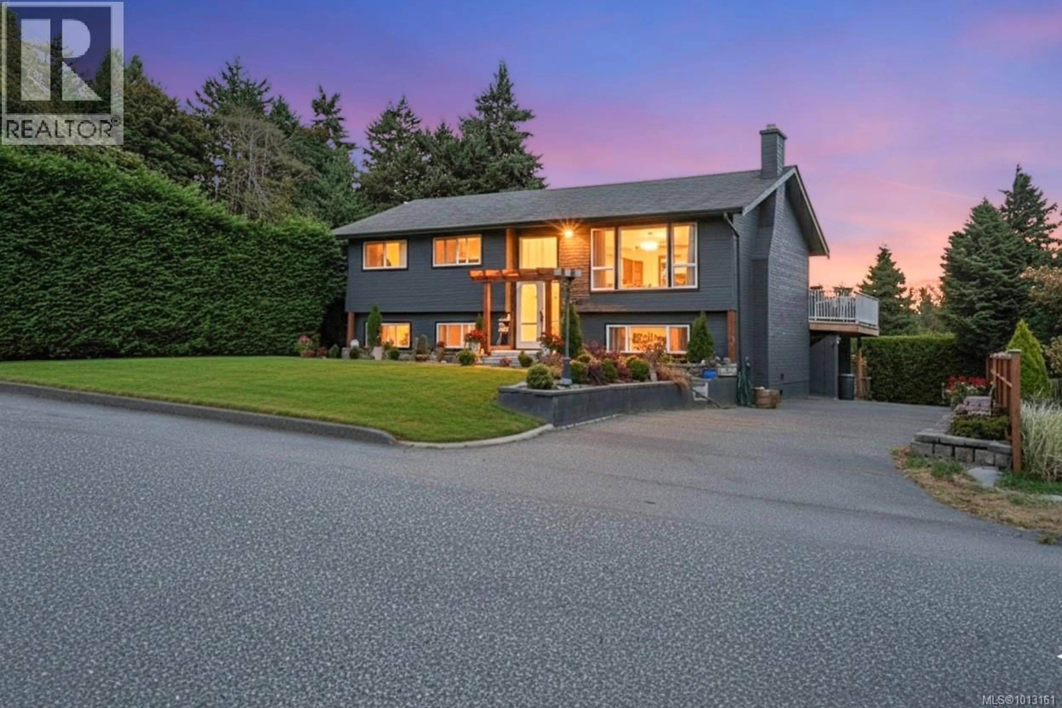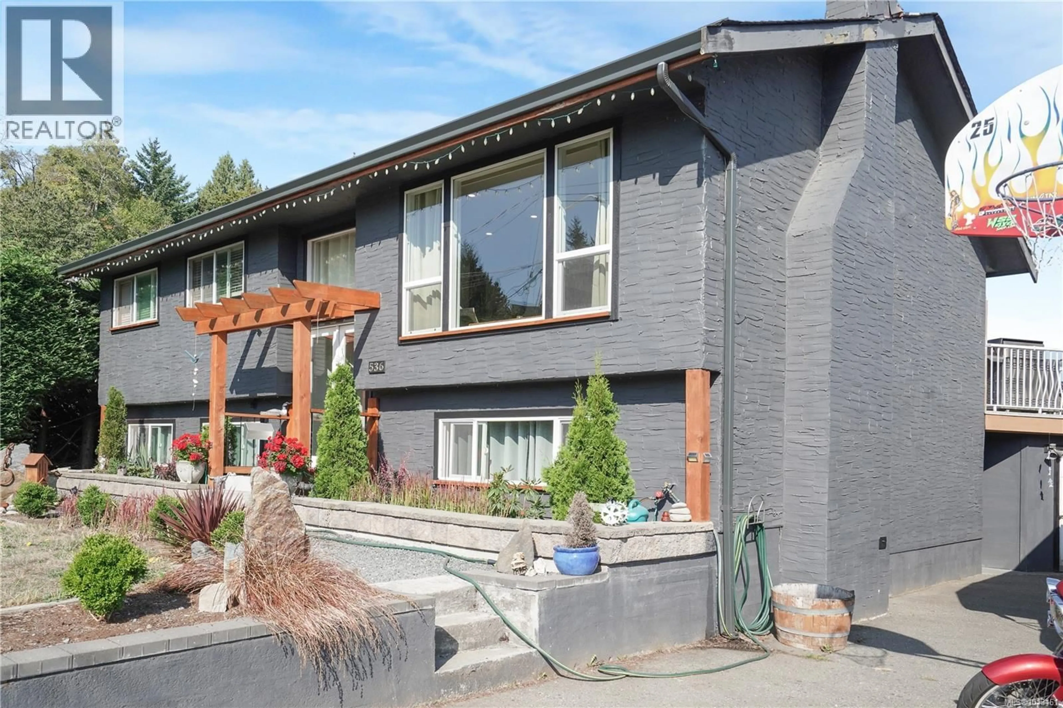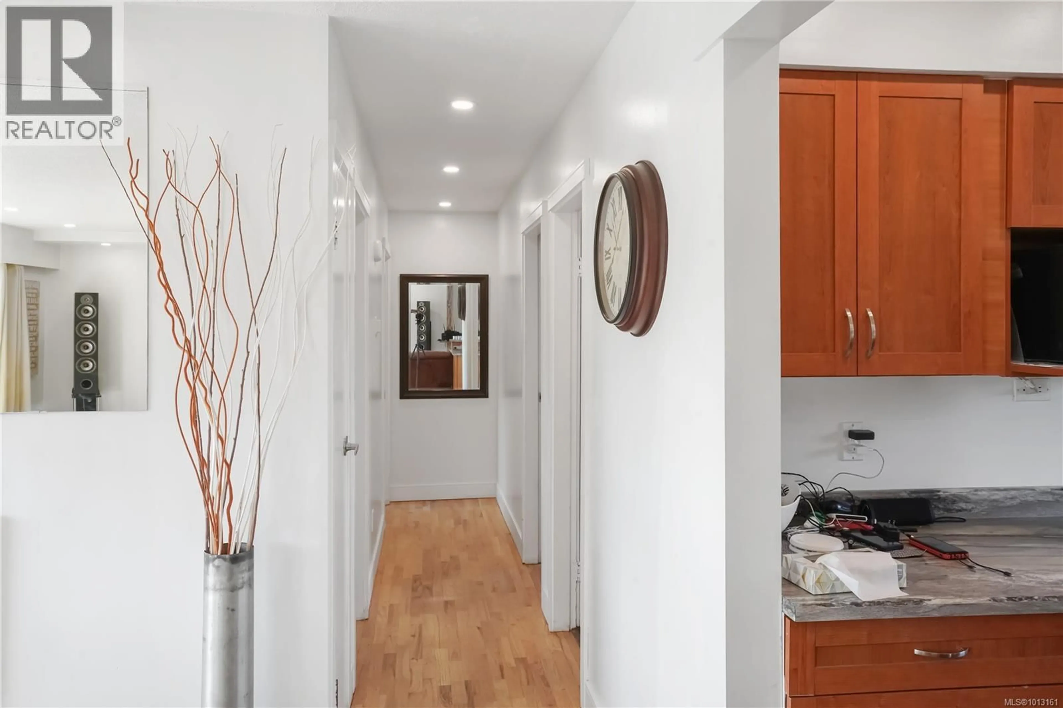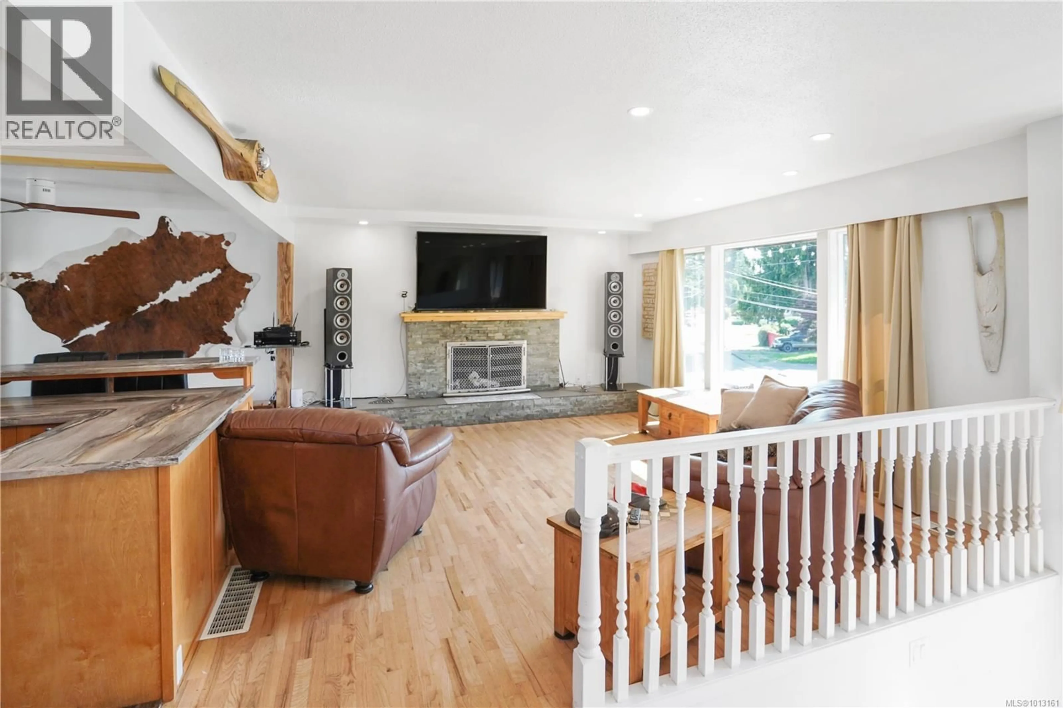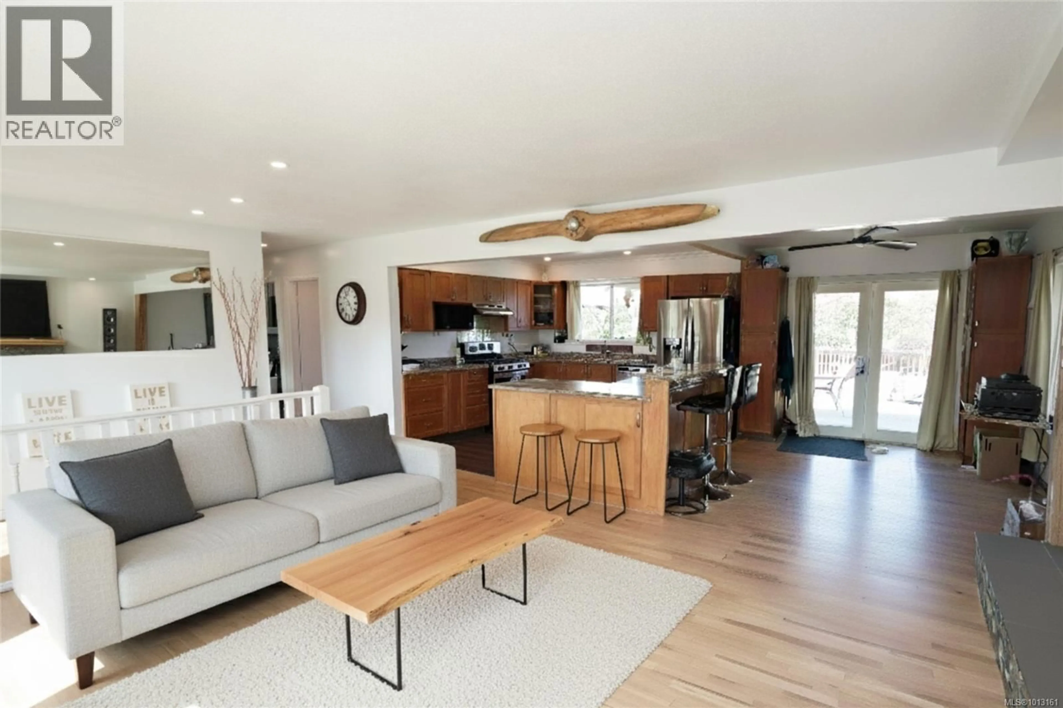536 STRATHDEE PLACE, Colwood, British Columbia V9C2R6
Contact us about this property
Highlights
Estimated valueThis is the price Wahi expects this property to sell for.
The calculation is powered by our Instant Home Value Estimate, which uses current market and property price trends to estimate your home’s value with a 90% accuracy rate.Not available
Price/Sqft$328/sqft
Monthly cost
Open Calculator
Description
New Price! This well-laid-out cul-de-sac home offers space, versatility, and plenty of potential. The upper level showcases hardwood floors, an updated kitchen, and seamless access to a large south-facing deck overlooking a private yard with fruit trees—perfect for entertaining or relaxing outdoors. Downstairs, the flexible lower level includes a rec room, family room, fourth bedroom, bathroom, and a spacious laundry/workshop. Best of all, the home features a bright two-bedroom suite, an excellent mortgage helper or option for extended family. With ample parking and room for all your toys, this property is ready to adapt to your lifestyle. Whether you’re envisioning a family retreat, home office hub, or a renovation project tailored to your style, this home is a smart choice in a sought-after location. (id:39198)
Property Details
Interior
Features
Lower level Floor
Bedroom
15 x 12Bathroom
Kitchen
18 x 12Living room
16 x 13Exterior
Parking
Garage spaces -
Garage type -
Total parking spaces 3
Property History
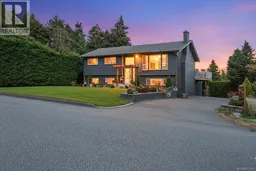 19
19
