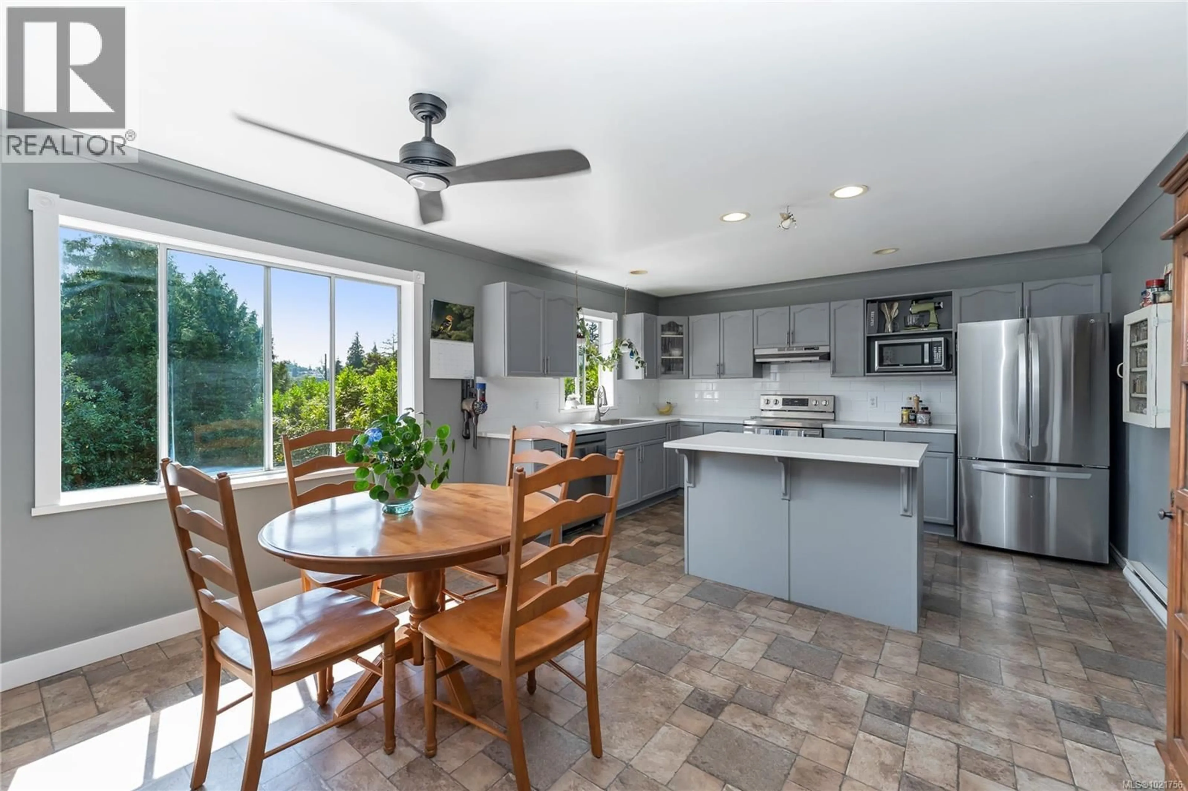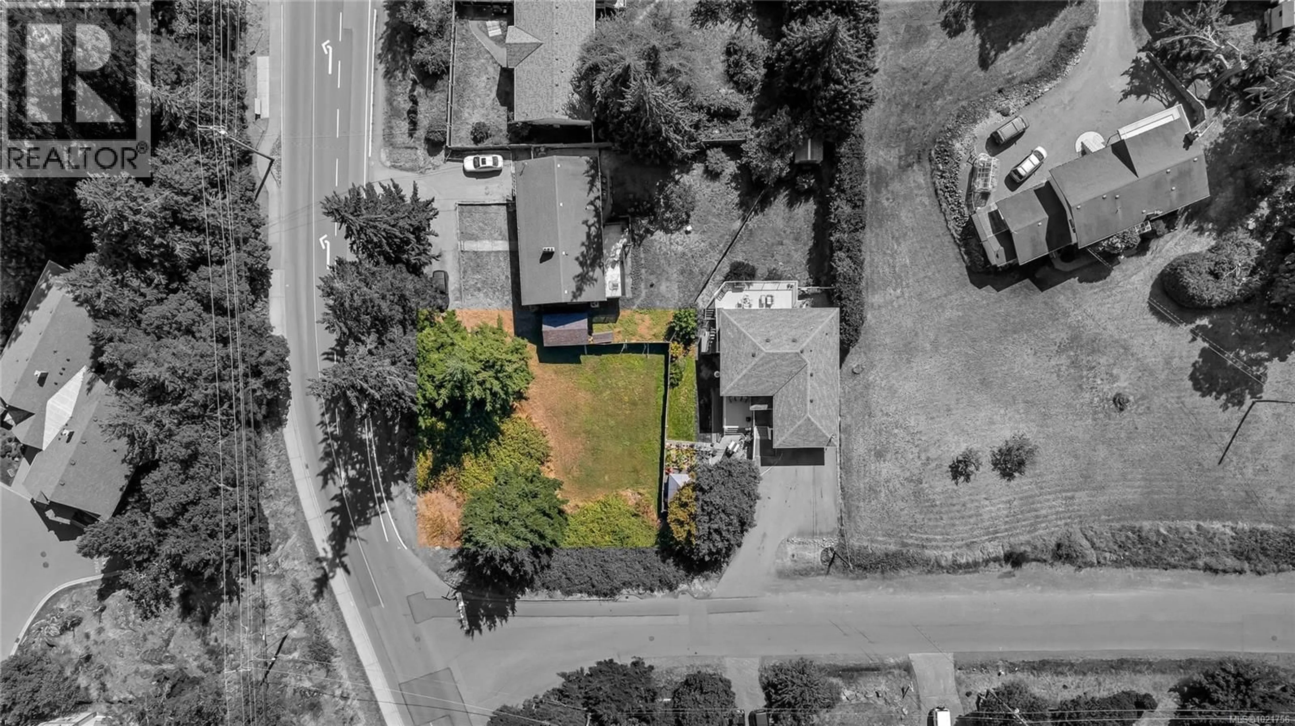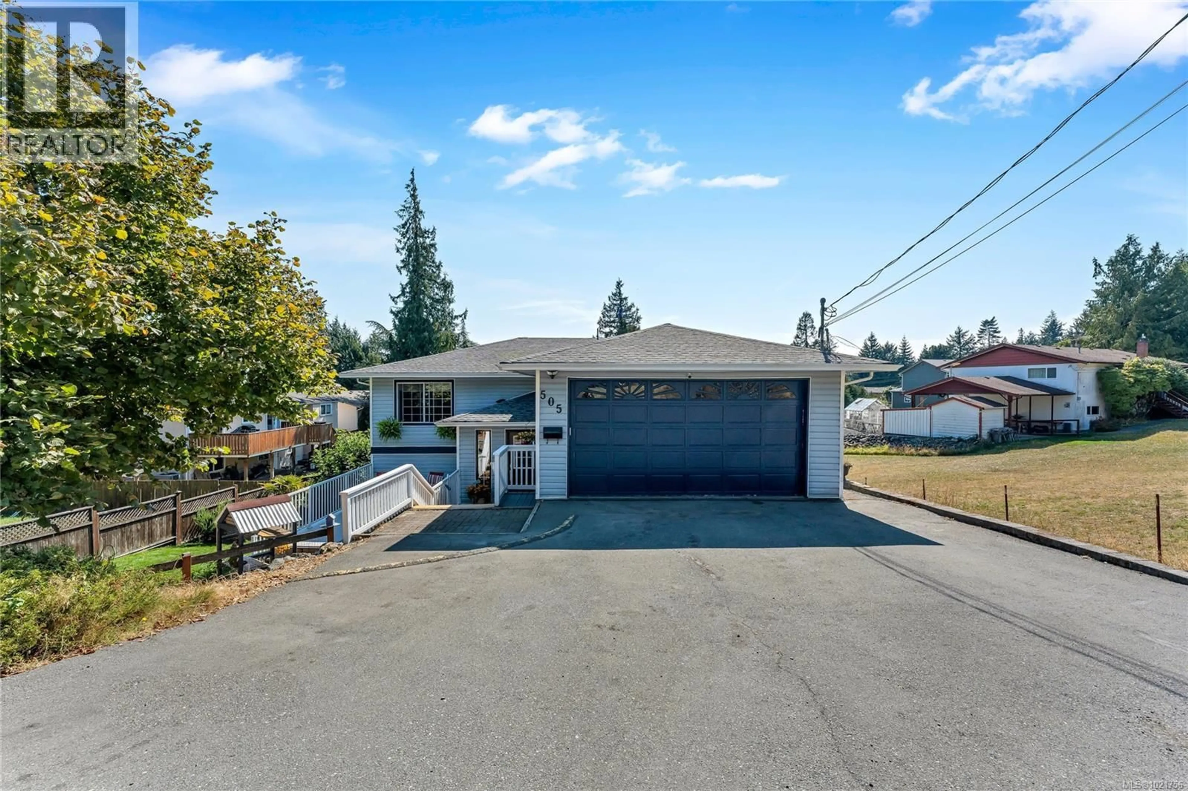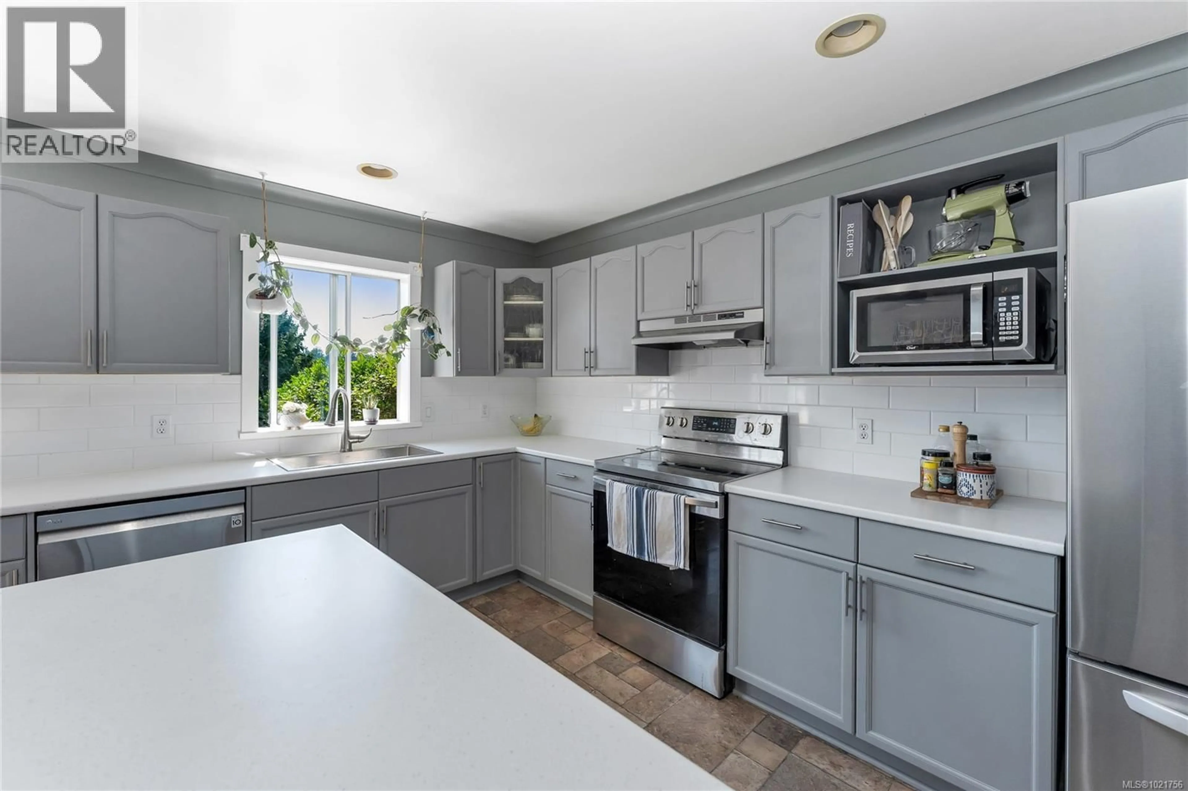505 WINDTHROP ROAD, Colwood, British Columbia V9C3B6
Contact us about this property
Highlights
Estimated valueThis is the price Wahi expects this property to sell for.
The calculation is powered by our Instant Home Value Estimate, which uses current market and property price trends to estimate your home’s value with a 90% accuracy rate.Not available
Price/Sqft$413/sqft
Monthly cost
Open Calculator
Description
Space, light, and future value. This 4 bed, 2 bath home has been carefully maintained and includes a bright 1-bedroom LEGAL suite with its own entrance. Upstairs features a large living room with propane fireplace, while downstairs adds a flexible family room for extra space to spread out. The main level flows to a sun-filled layout with a large south-facing deck and backyard—perfect for everyday living and summer evenings. On municipal sewer, this property also offers the potential to subdivide the extra lot with approval (non conforming bare land strata) —an investment edge few properties provide. In a growing neighborhood with a new school on the way, this home pairs comfort today with strong potential for tomorrow. Opportunities like this are rare in this location. Make it real—tour it. Quick possession is possible. Contact your agent for a private showing. (id:39198)
Property Details
Interior
Features
Additional Accommodation Floor
Kitchen
Living room
13'4 x 12'10Exterior
Parking
Garage spaces -
Garage type -
Total parking spaces 6
Condo Details
Inclusions
Property History
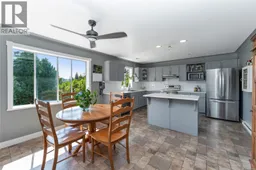 53
53
