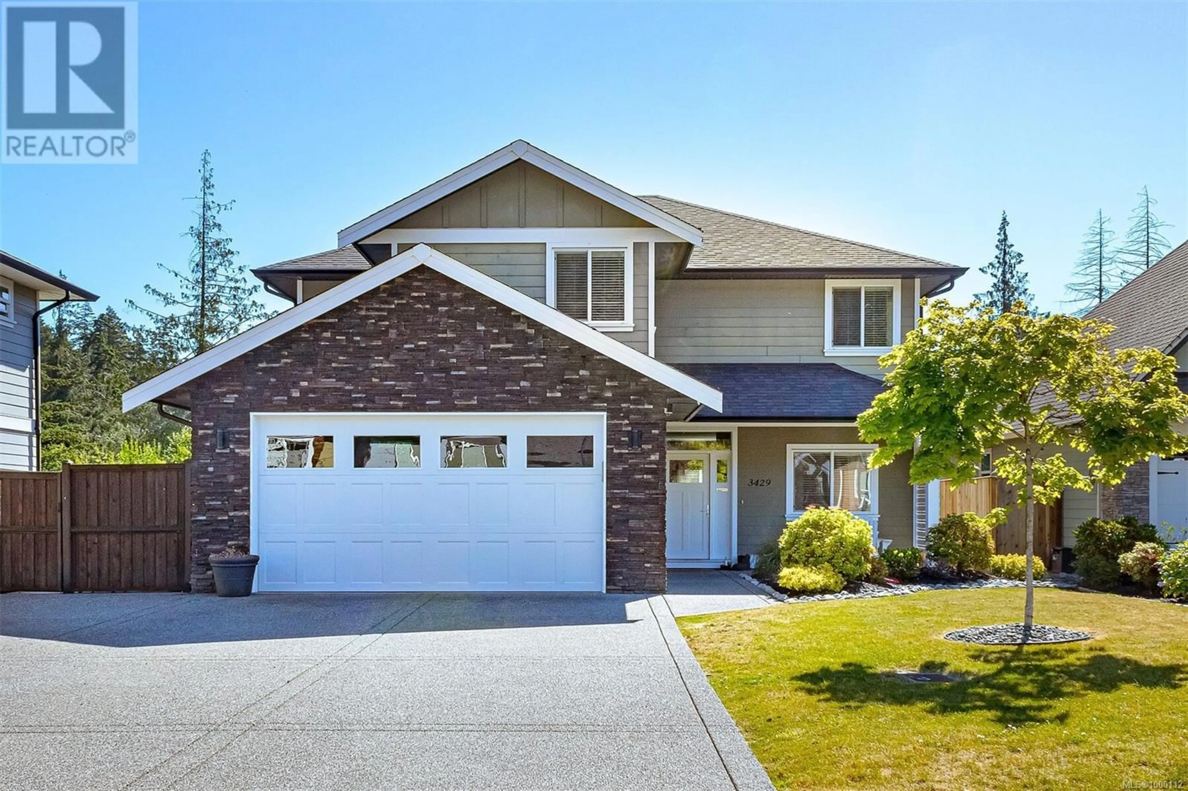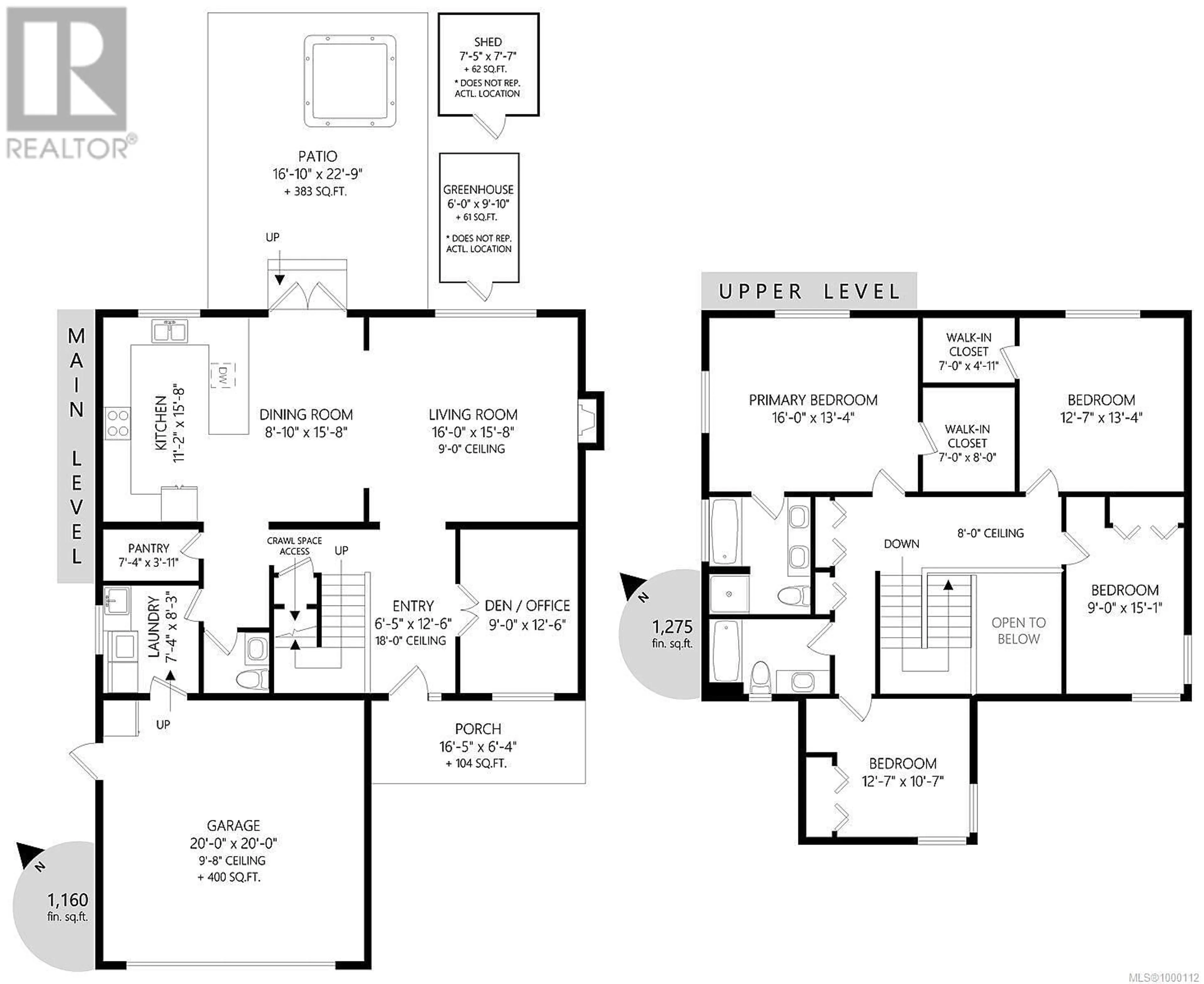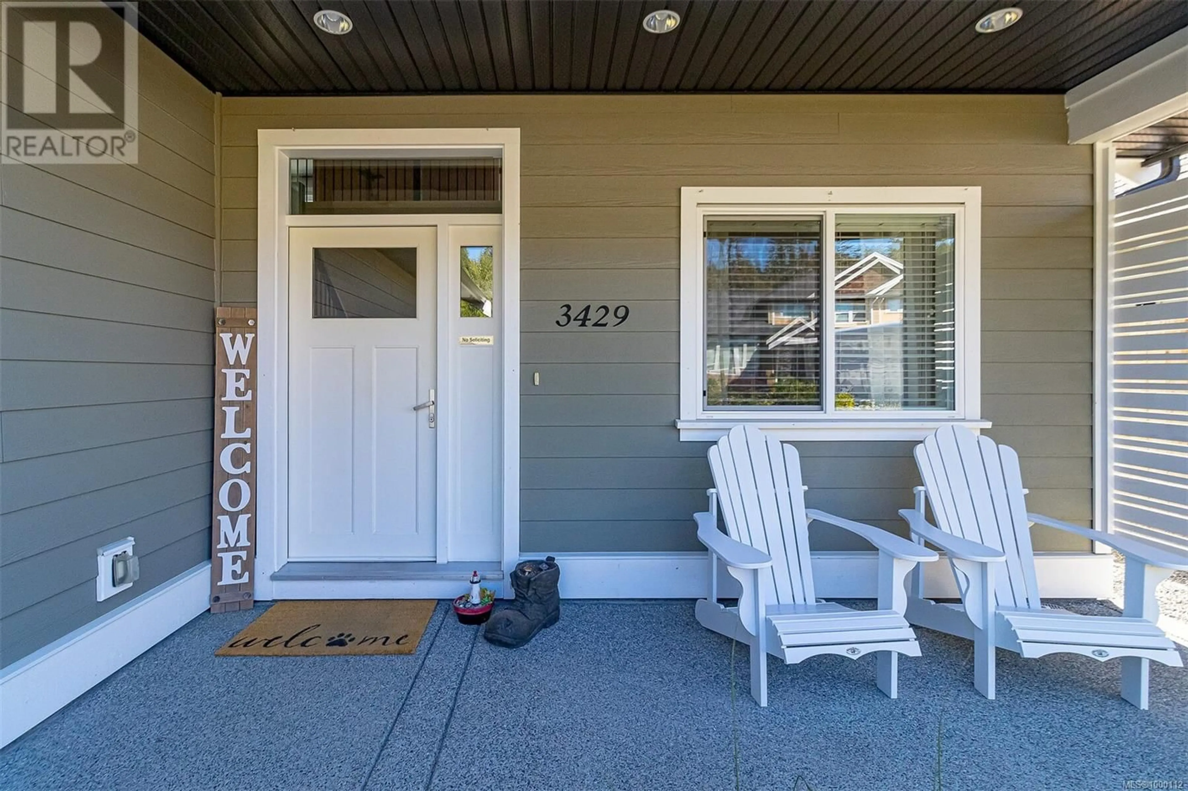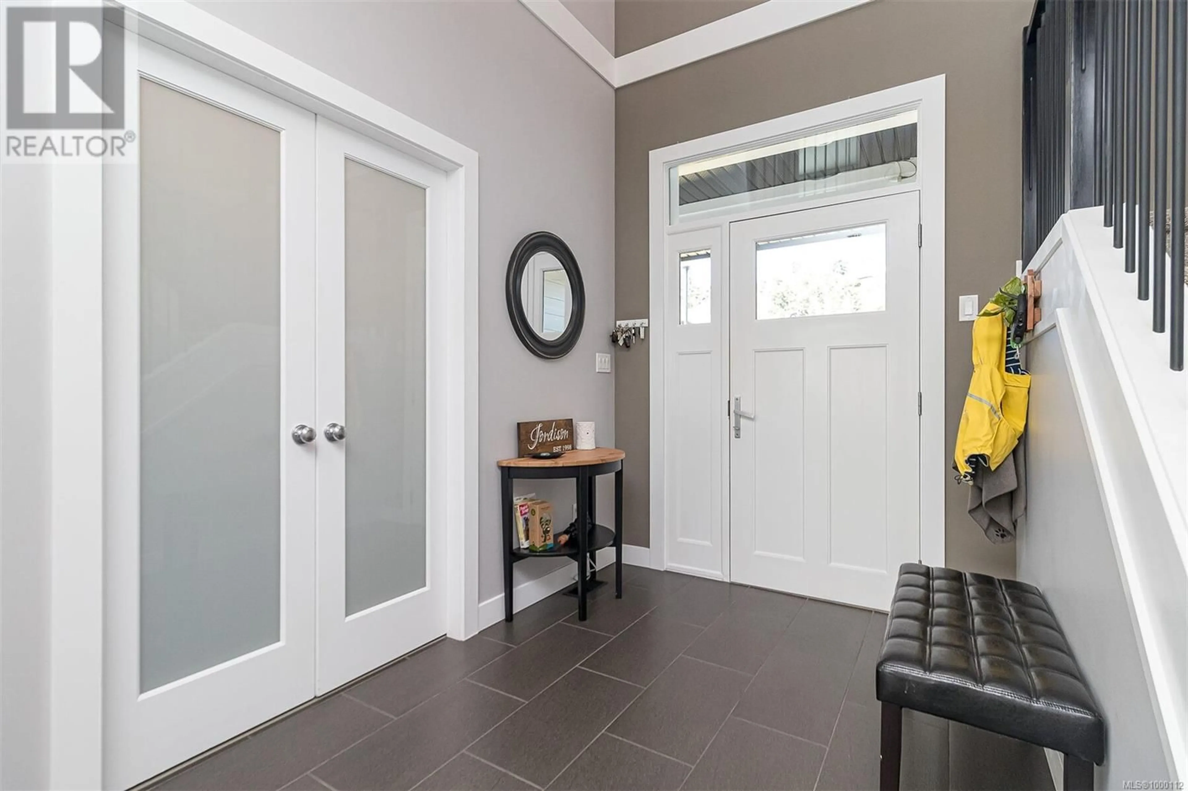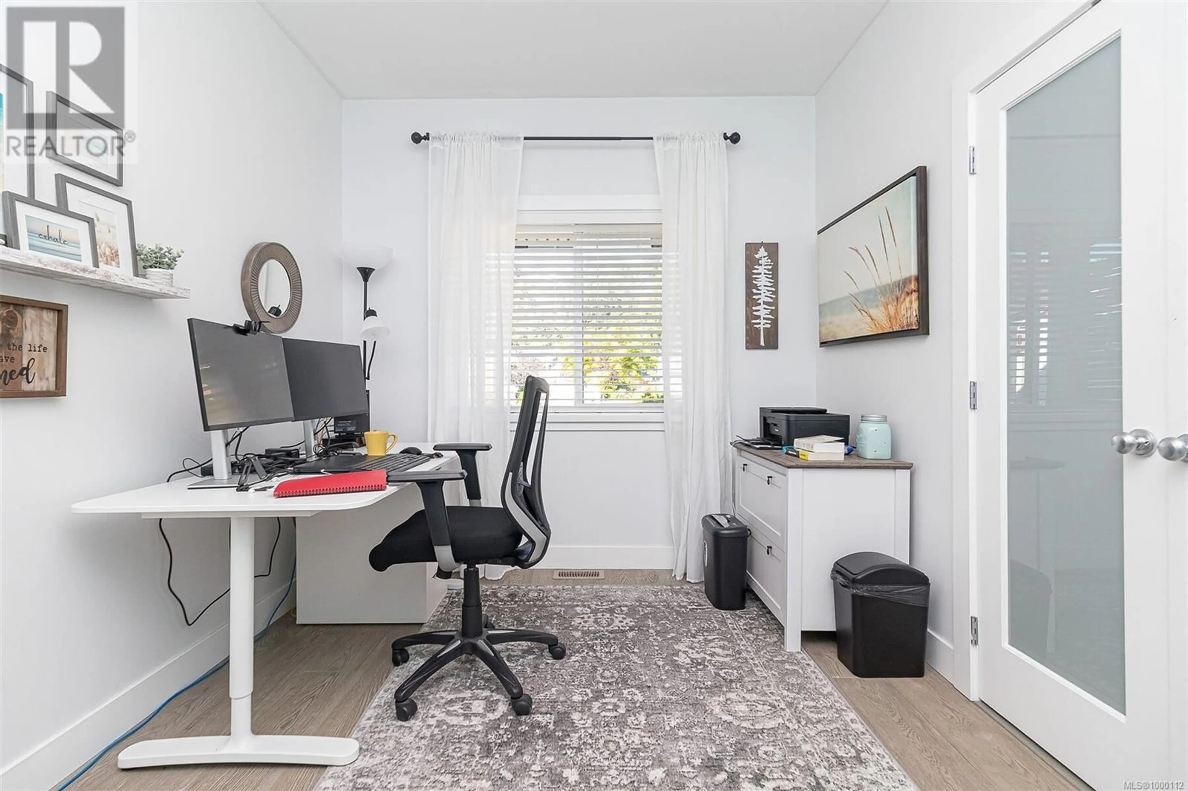3429 HOPWOOD PLACE, Colwood, British Columbia V9C0J1
Contact us about this property
Highlights
Estimated valueThis is the price Wahi expects this property to sell for.
The calculation is powered by our Instant Home Value Estimate, which uses current market and property price trends to estimate your home’s value with a 90% accuracy rate.Not available
Price/Sqft$423/sqft
Monthly cost
Open Calculator
Description
Move-In Ready! Quality Home in Sought-After Neighborhood Near Havenwood Park, Olympic View, and Royal Bay. Beautiful, level-entry home featuring open-concept main floor living with 9-foot ceilings and engineered hardwood. The spacious layout includes a bright den/office, a convenient 2-piece powder room, and a stunning gourmet kitchen with quartz countertops, under-cabinet lighting, eating bar, and walk-in pantry. The dining area opens directly onto a fully fenced, professionally landscaped backyard—complete with patio, gas BBQ hook-up, hot tub, gazebo, irrigation system, and backyard shed. Upstairs you'll find four large bedrooms, including a luxurious primary suite with walk-in closet and spa-like 5-piece ensuite. Another oversized bedroom also features its own walk-in closet. Additional highlights include an energy-efficient heat pump with backup furnace, tankless hot water system, 4-foot crawlspace for storage, and a double-car garage with access through the laundry/mudroom. Tucked away on a quiet, family-friendly cul-de-sac—this is a home that offers both comfort and convenience in an ideal location. (id:39198)
Property Details
Interior
Features
Main level Floor
Pantry
4' x 7'Den
9' x 12'Laundry room
8' x 9'Bathroom
Exterior
Parking
Garage spaces -
Garage type -
Total parking spaces 3
Condo Details
Inclusions
Property History
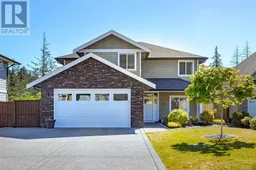 44
44
