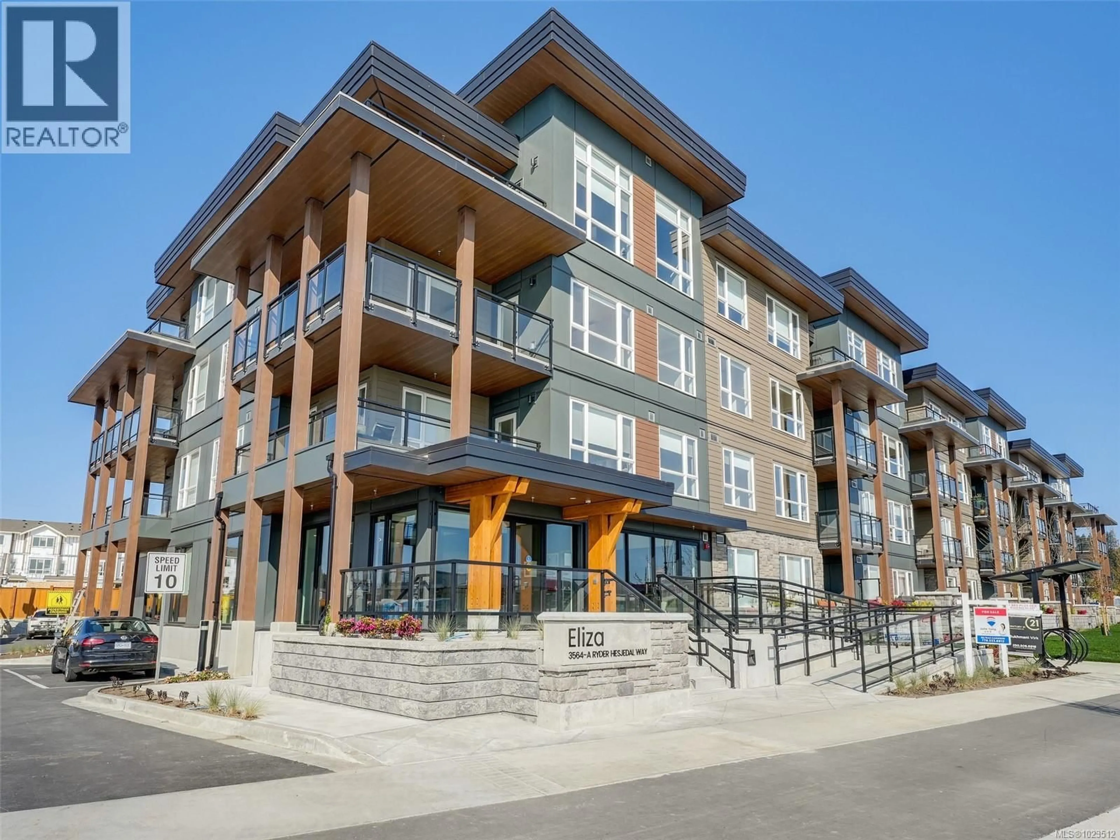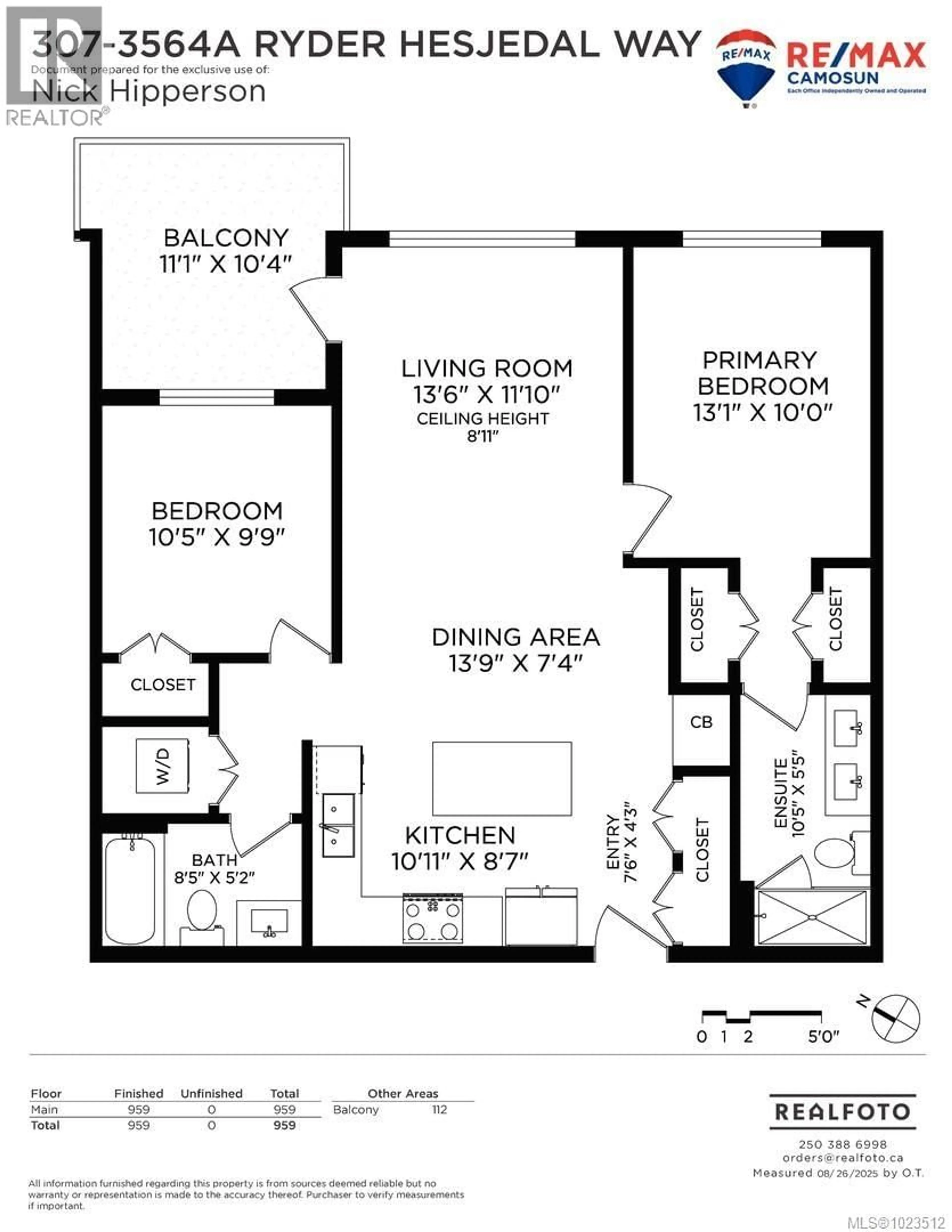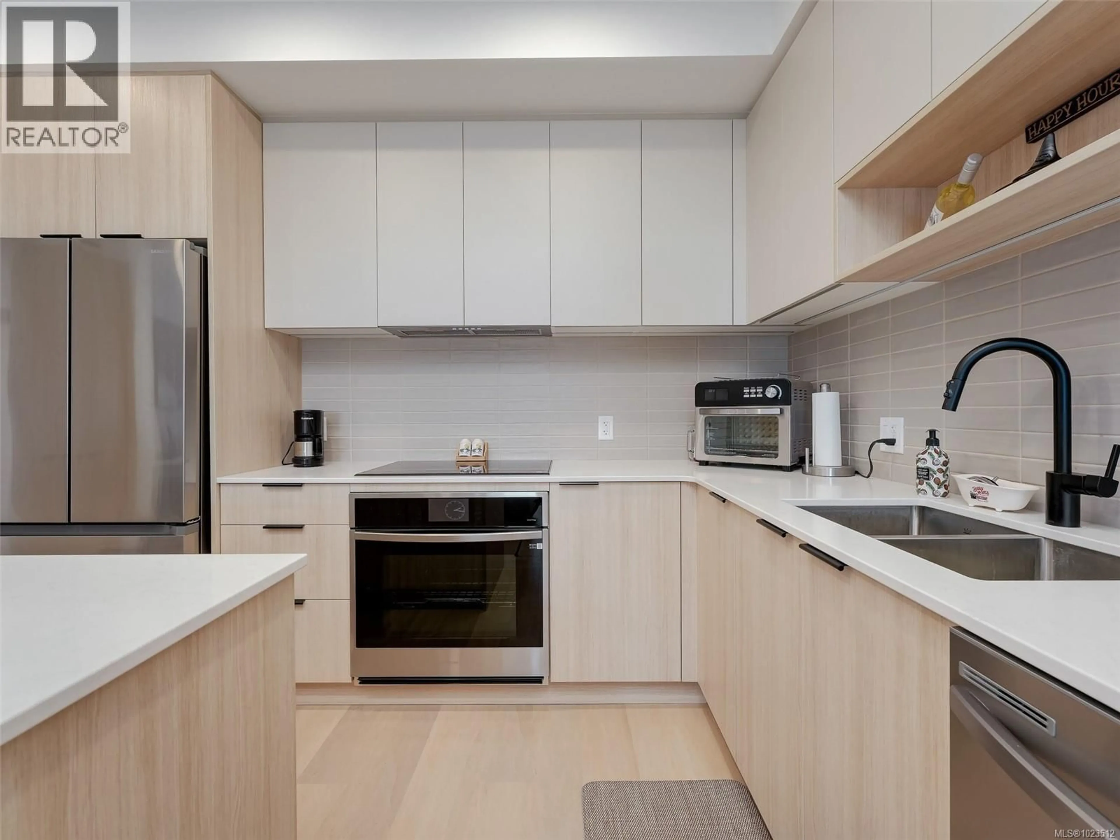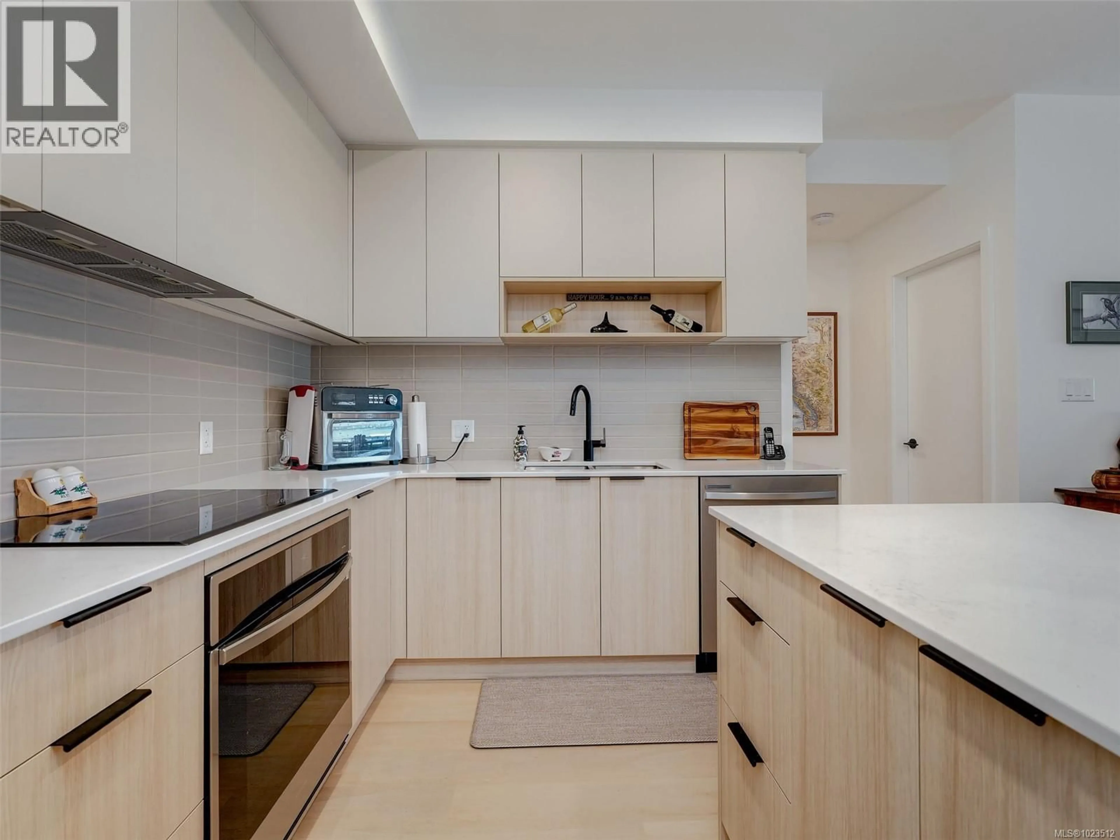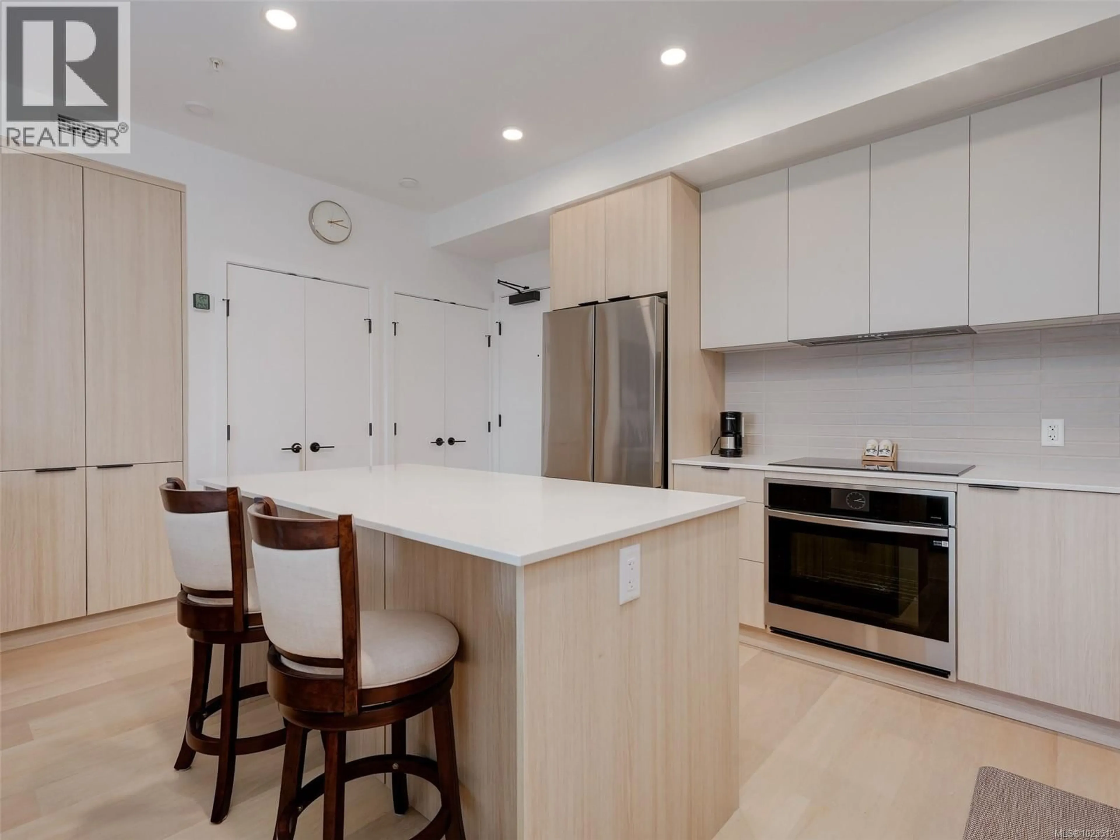307 - 3564-A RYDER HESJEDAL WAY, Colwood, British Columbia V9C0V3
Contact us about this property
Highlights
Estimated valueThis is the price Wahi expects this property to sell for.
The calculation is powered by our Instant Home Value Estimate, which uses current market and property price trends to estimate your home’s value with a 90% accuracy rate.Not available
Price/Sqft$686/sqft
Monthly cost
Open Calculator
Description
Stunning Ocean & Mountain Views at Eliza, with ZERO GST Discover your ideal lifestyle in the newly completed Eliza, where breathtaking ocean and mountain views set the stage for a life of tranquility and convenience. Situated on the most coveted side of the building, this residence offers panoramic marine vistas that evolve with the light, weather, and passing ships from your private balcony, bedroom, and throughout your spacious, sun-filled home. Eliza not only boasts exceptional design and quality finishes, but also a wealth of amenities for modern living, including underground parking, bike storage, a dog wash/grooming station, and a fully-equipped Owners' Lounge. Stay active with an on-site gym, or unwind on the beautifully furnished Rooftop Patio featuring a BBQ kitchen—ideal for enjoying the stunning surroundings. Step outside, and you're just moments away from a host of local conveniences: grocery shopping, cafes, restaurants, and essential services like the dentist. Eliza is ideally located in the master-planned, community-oriented Royal Bay, within walking distance of the beach, shops, schools, and scenic trails. This home has been lightly lived in and is offered GST-free—making it an even more attractive opportunity. Don't miss your chance to experience the perfect blend of luxury, location, and lifestyle. (id:39198)
Property Details
Interior
Features
Main level Floor
Entrance
4'3 x 7'6Ensuite
5'9 x 10'5Primary Bedroom
10'0 x 13'1Kitchen
8'7 x 10'11Exterior
Parking
Garage spaces -
Garage type -
Total parking spaces 1
Condo Details
Inclusions
Property History
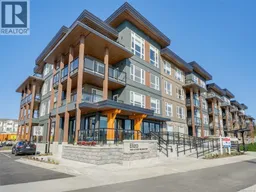 26
26
