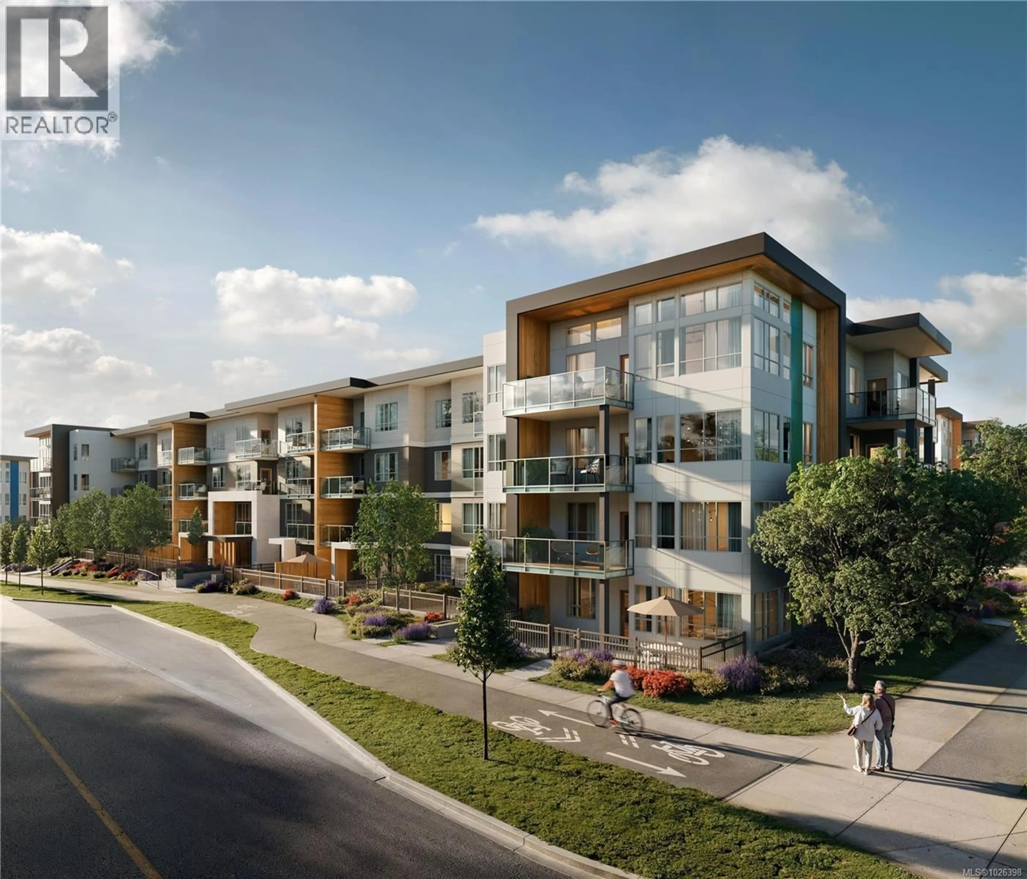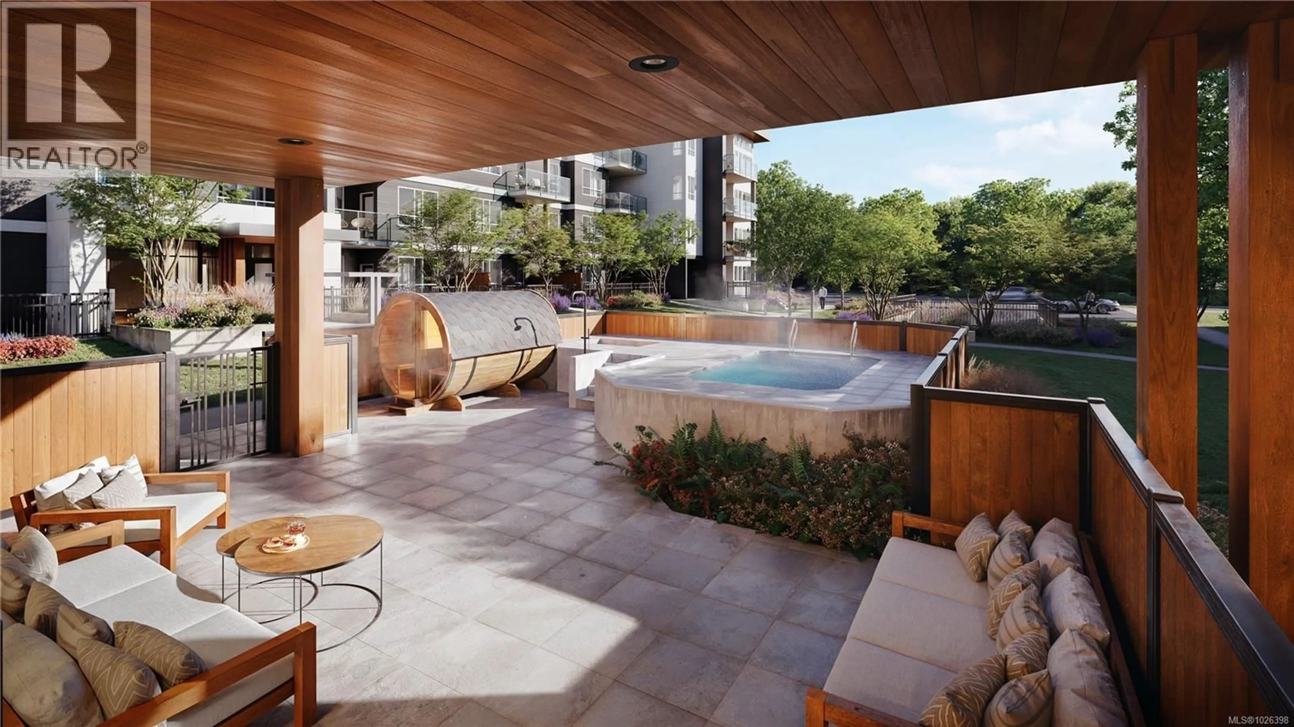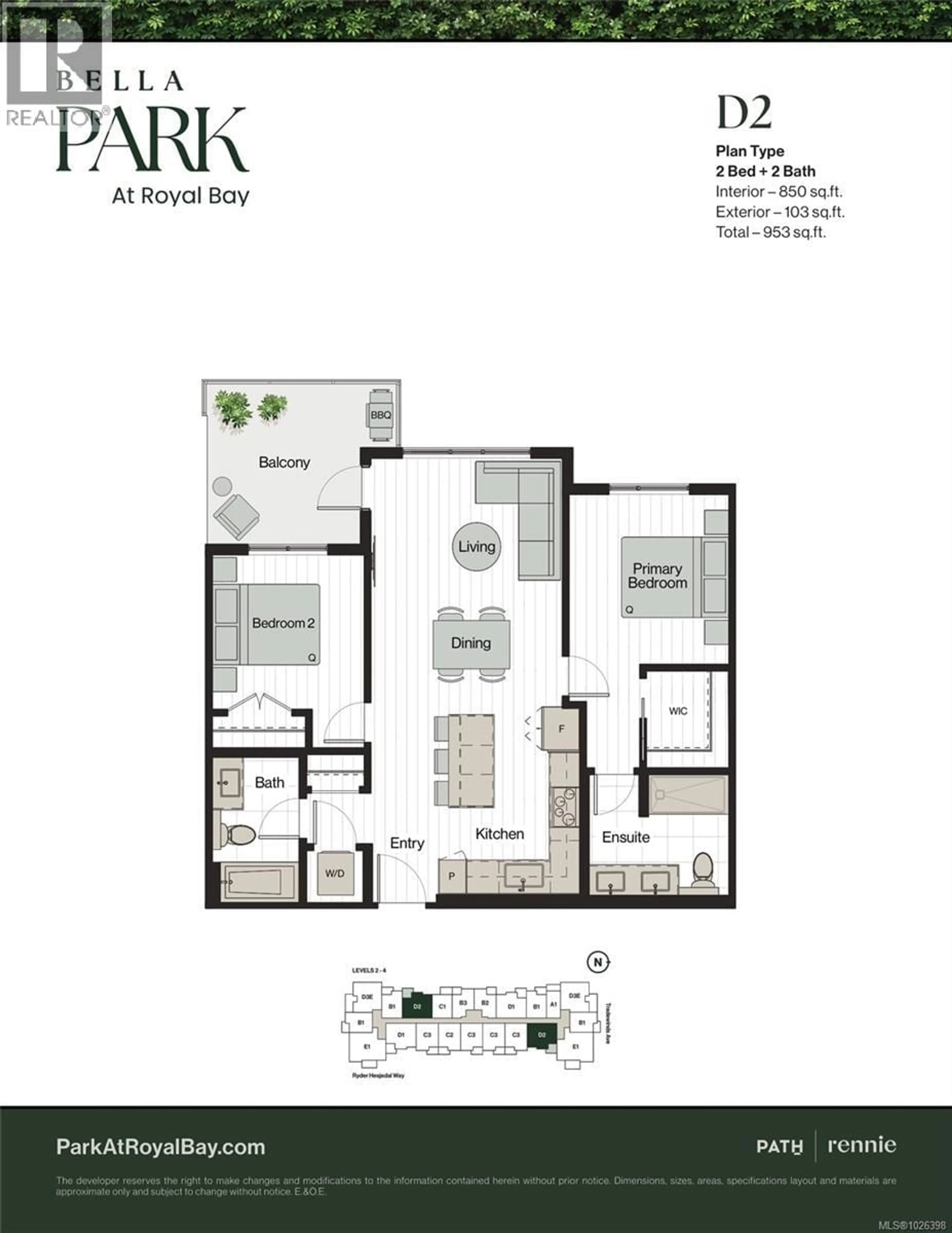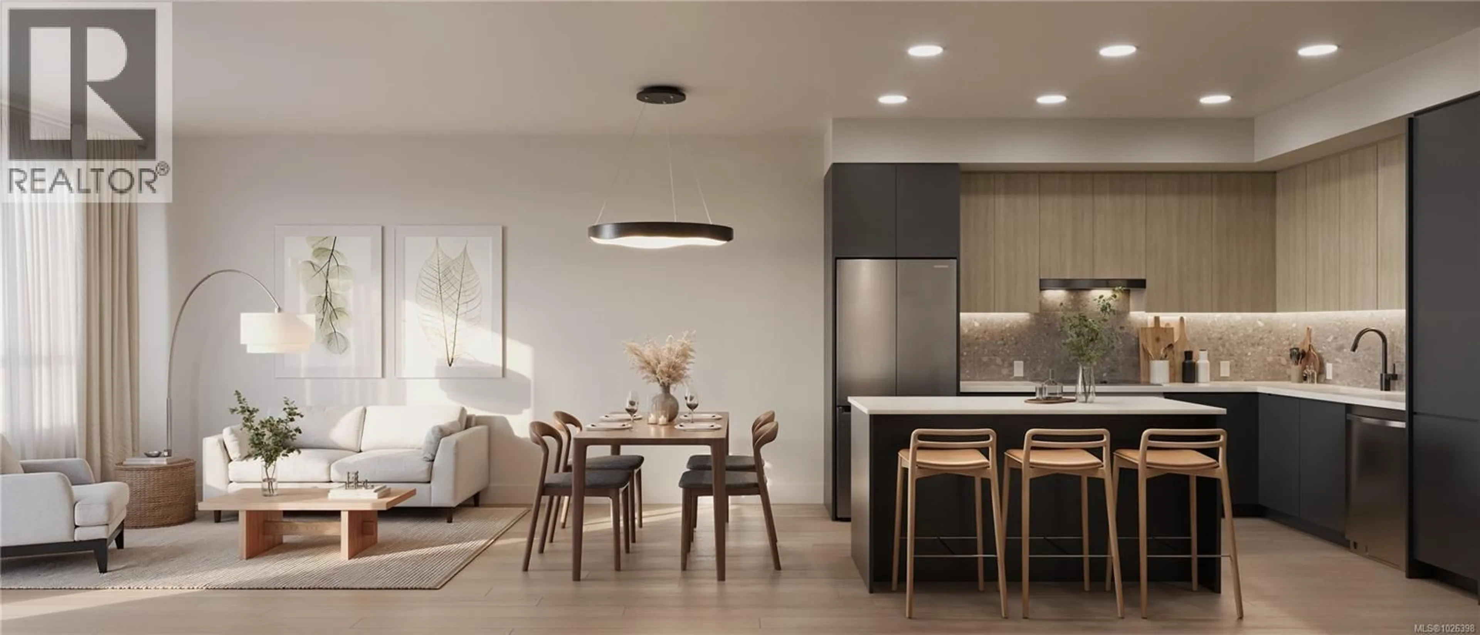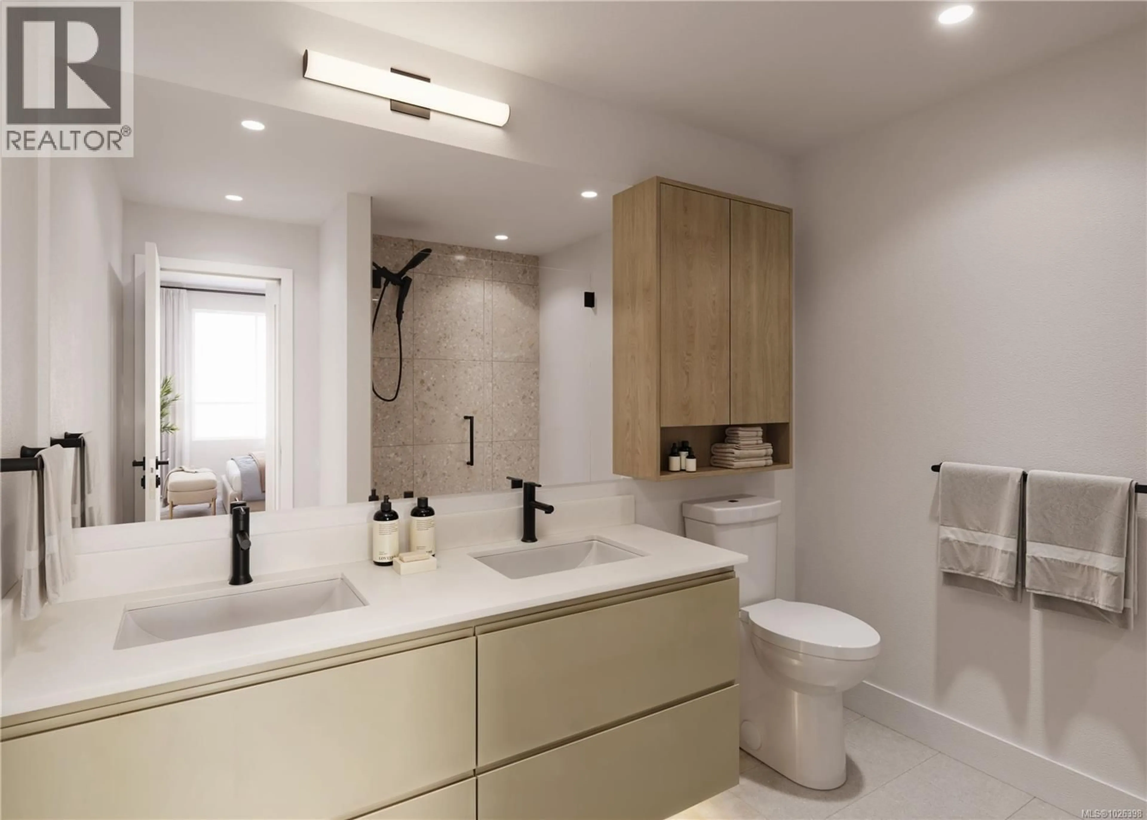305 - 3582 RYDER HESJEDAL WAY, Colwood, British Columbia V9C0J6
Contact us about this property
Highlights
Estimated valueThis is the price Wahi expects this property to sell for.
The calculation is powered by our Instant Home Value Estimate, which uses current market and property price trends to estimate your home’s value with a 90% accuracy rate.Not available
Price/Sqft$741/sqft
Monthly cost
Open Calculator
Description
Experience elevated living at Bella Park by PATH Developments. This thoughtfully designed 2 bed, 2 bath east-facing home offers a perfect balance of style and functionality. Enjoy peaceful mornings on your private balcony, with natural light filling the home through over-height ceilings and large windows. The modern kitchen features quartz countertops, an induction cooktop, and ample storage. Residents at Bella Park enjoy exceptional amenities including a Clubhouse with lounge, fitness centre, yoga space, outdoor hot tub, sauna, cold plunge, and outdoor shower. The community spans over 2 acres of green space and landscaped courtyard with a bocce court and gardens. Additional conveniences include EV-ready parking, a heat pump for year-round comfort, and 2 guest suites for visiting friends and family. Located just steps from the vibrant Commons and beaches, Bella Park offers a relaxed, walkable lifestyle in the heart of Royal Bay. Price + GST Book Your Private Showing Today! (id:39198)
Property Details
Interior
Features
Main level Floor
Balcony
1 x 1Bathroom
1 x 1Bedroom
1 x 1Ensuite
1 x 1Exterior
Parking
Garage spaces -
Garage type -
Total parking spaces 1
Condo Details
Inclusions
Property History
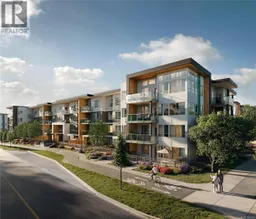 13
13
