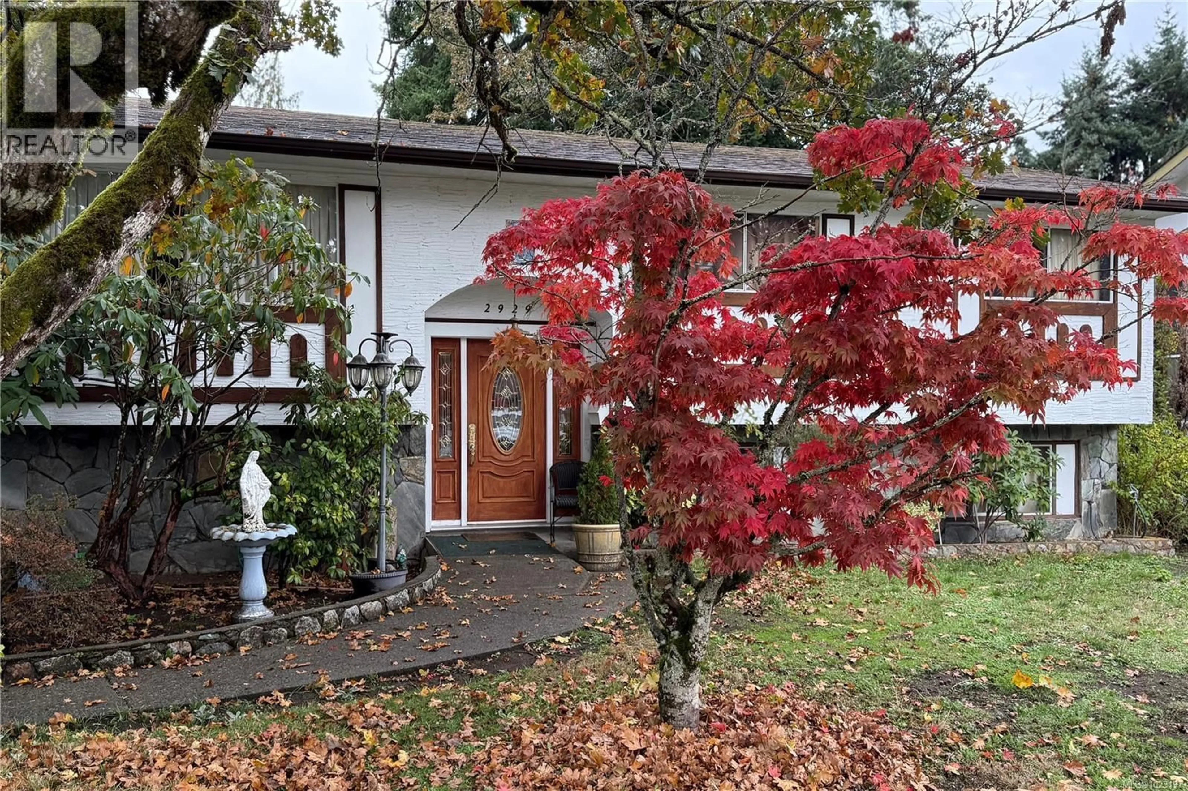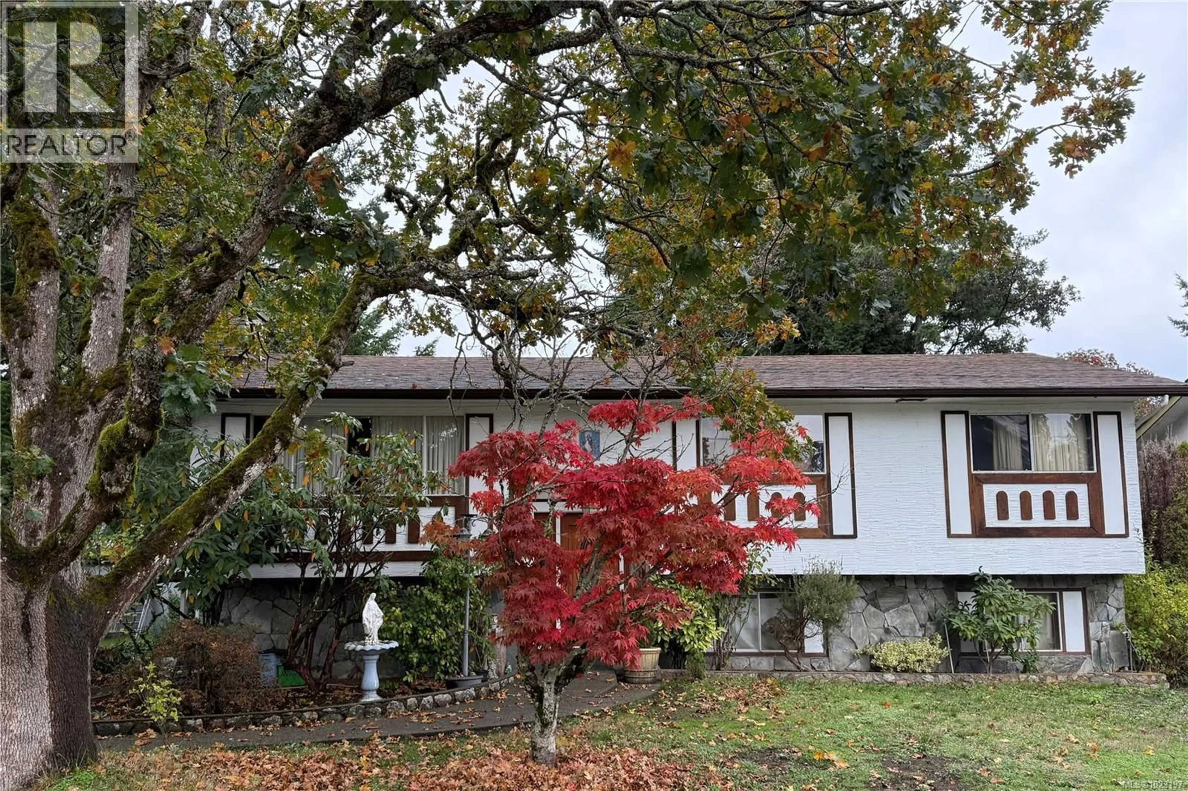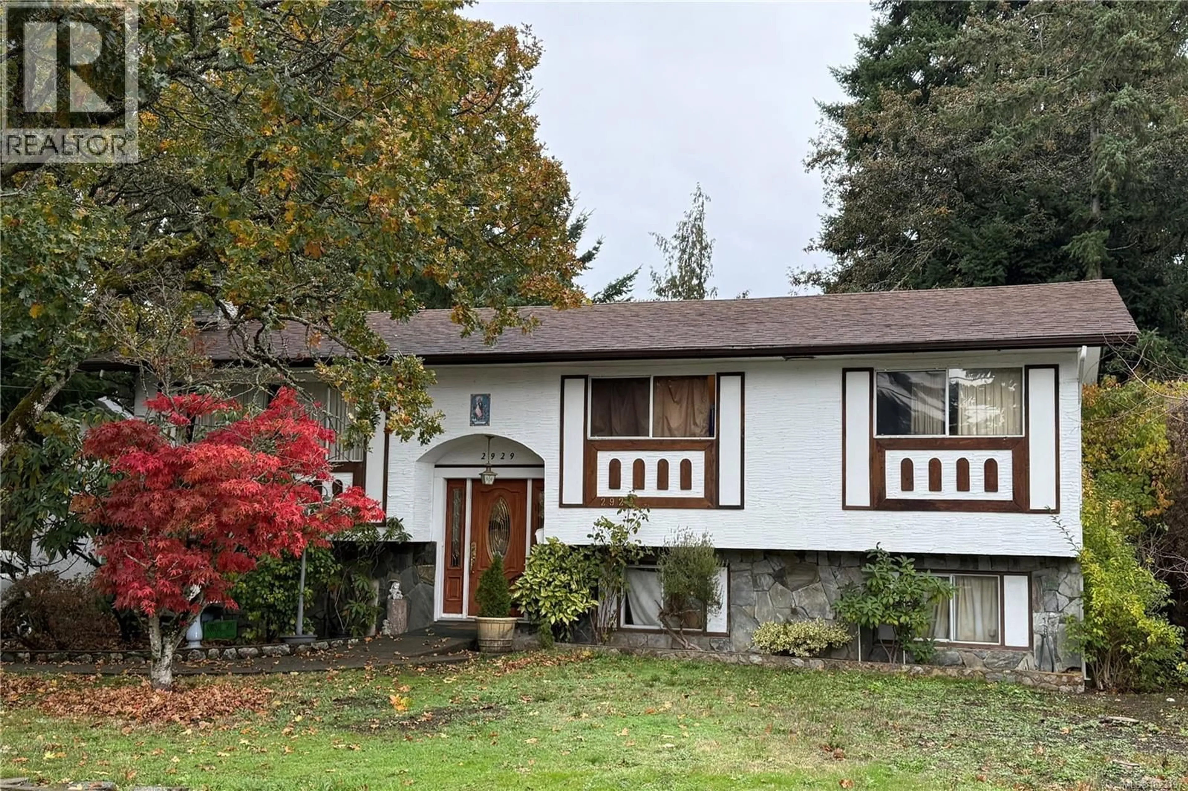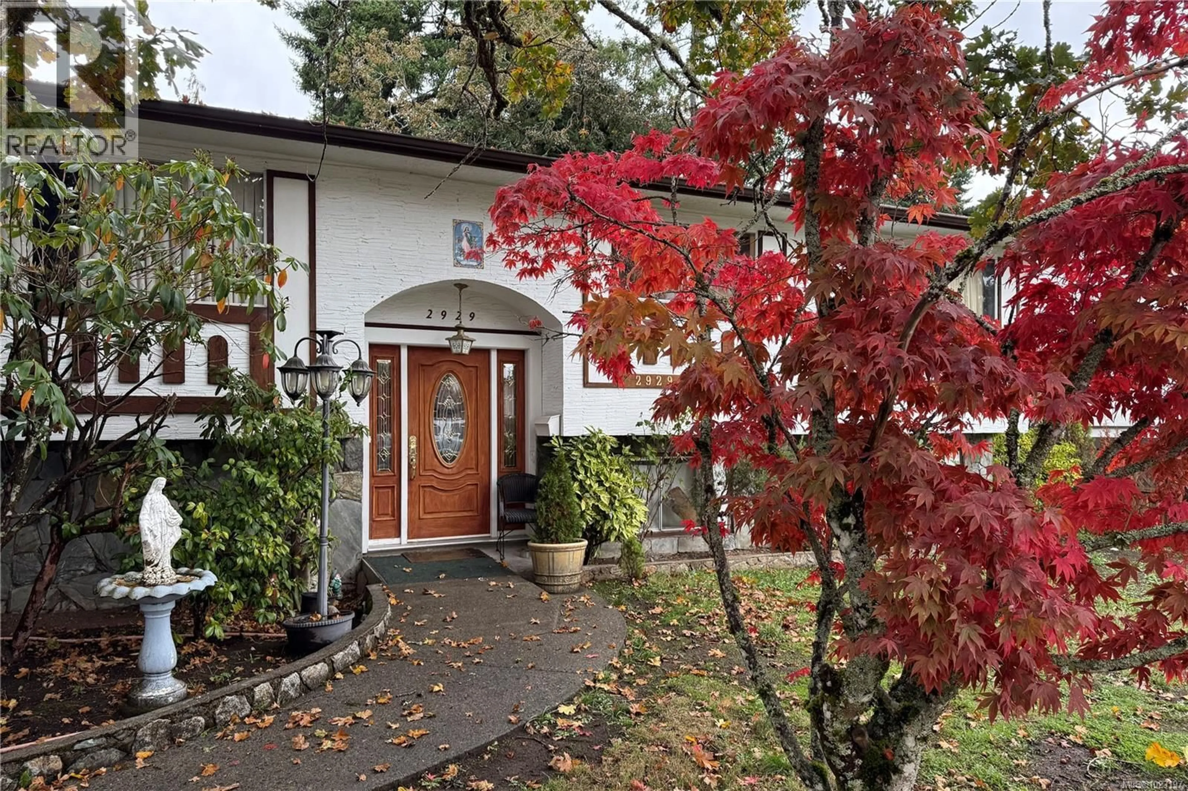2929 DICKERSON PLACE, Colwood, British Columbia V9B2G8
Contact us about this property
Highlights
Estimated valueThis is the price Wahi expects this property to sell for.
The calculation is powered by our Instant Home Value Estimate, which uses current market and property price trends to estimate your home’s value with a 90% accuracy rate.Not available
Price/Sqft$353/sqft
Monthly cost
Open Calculator
Description
Welcome to one of the most desirable neighbourhoods in Colwood! Nestled on a peaceful cul-de-sac just steps from the Galloping Goose Trail and Royal Colwood Golf Club, 2929 Dickerson Place sits on a private, usable 9,514 sq ft lot with mature trees and a sunny fenced yard. This 3 Bedroom, 3 Bathroom home offers space, character, and endless potential for a growing family! The main level features a generous living room with a wood-burning fireplace, a formal dining room, and a bright eat-in kitchen opening onto an expansive deck overlooking the beautiful sunny backyard with lush trees - plenty of sunshine and space for family gatherings, pets and outdoor entertaining. The lower level provides a spacious recreation area (can be easily divided into two rooms), a family room with a wood stove, another bathroom, workshop, and ample storage, ready to customize for a mortgage helper or in-law suite with its own separate entrance. BONUS: the property offers DUAL access from Dickerson Pl and Adye Rd, providing additional parking and flexibility. Located in a fantastic family-oriented community near great schools, parks, trails, transit, recreation, and all the conveniences of Belmont Market and Westshore Town Centre. Truly an ideal family home ready for your personal touch and upgrades - Don’t miss this great opportunity to make it your own! (Measurements from VI standards; lot size from BC Assessment) (id:39198)
Property Details
Interior
Features
Lower level Floor
Patio
7'7 x 22'6Hobby room
11'11 x 18'9Storage
11'5 x 17'11Laundry room
11'5 x 19'5Exterior
Parking
Garage spaces -
Garage type -
Total parking spaces 3
Property History
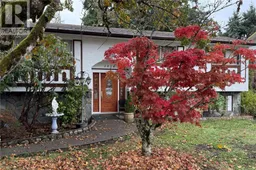 14
14
