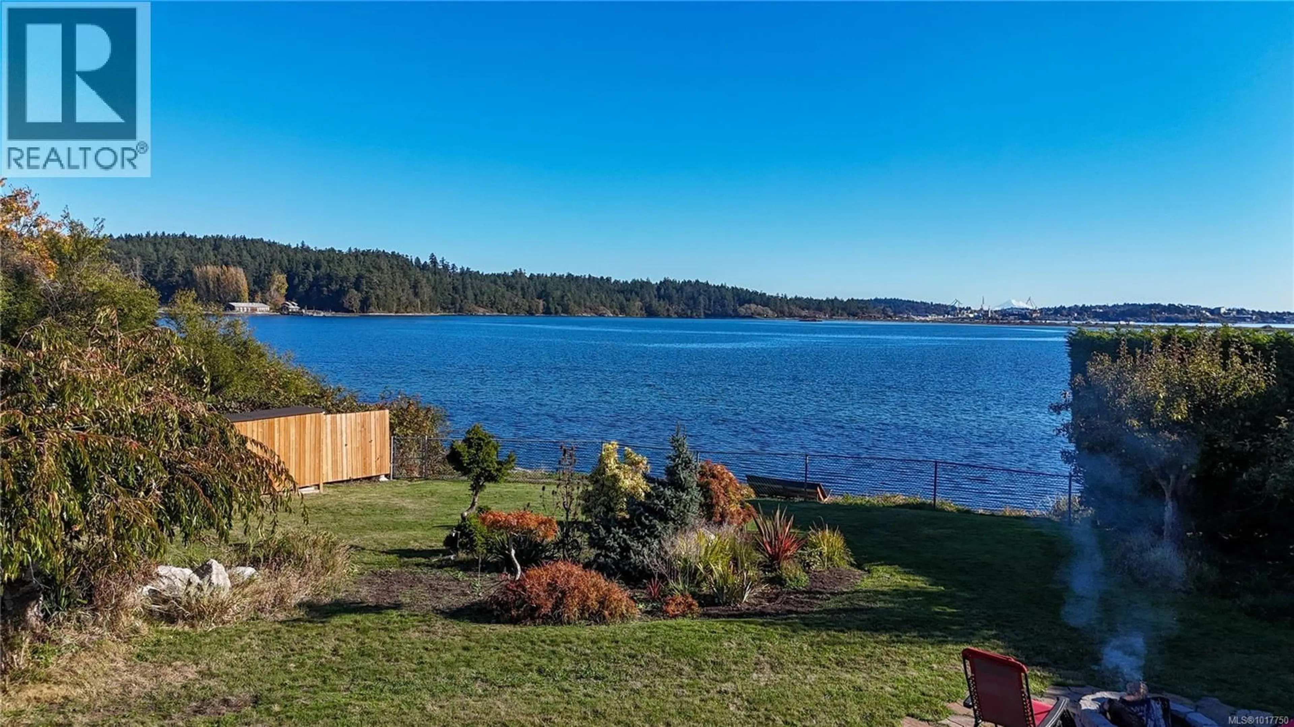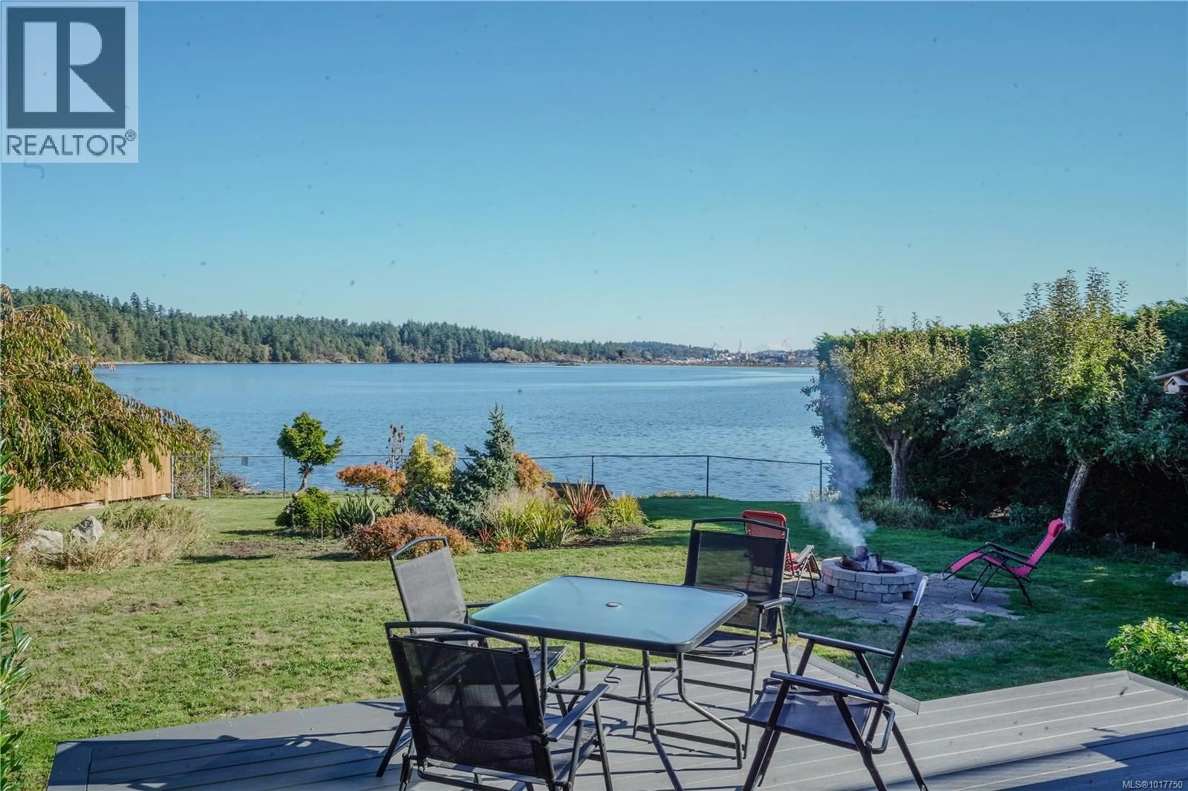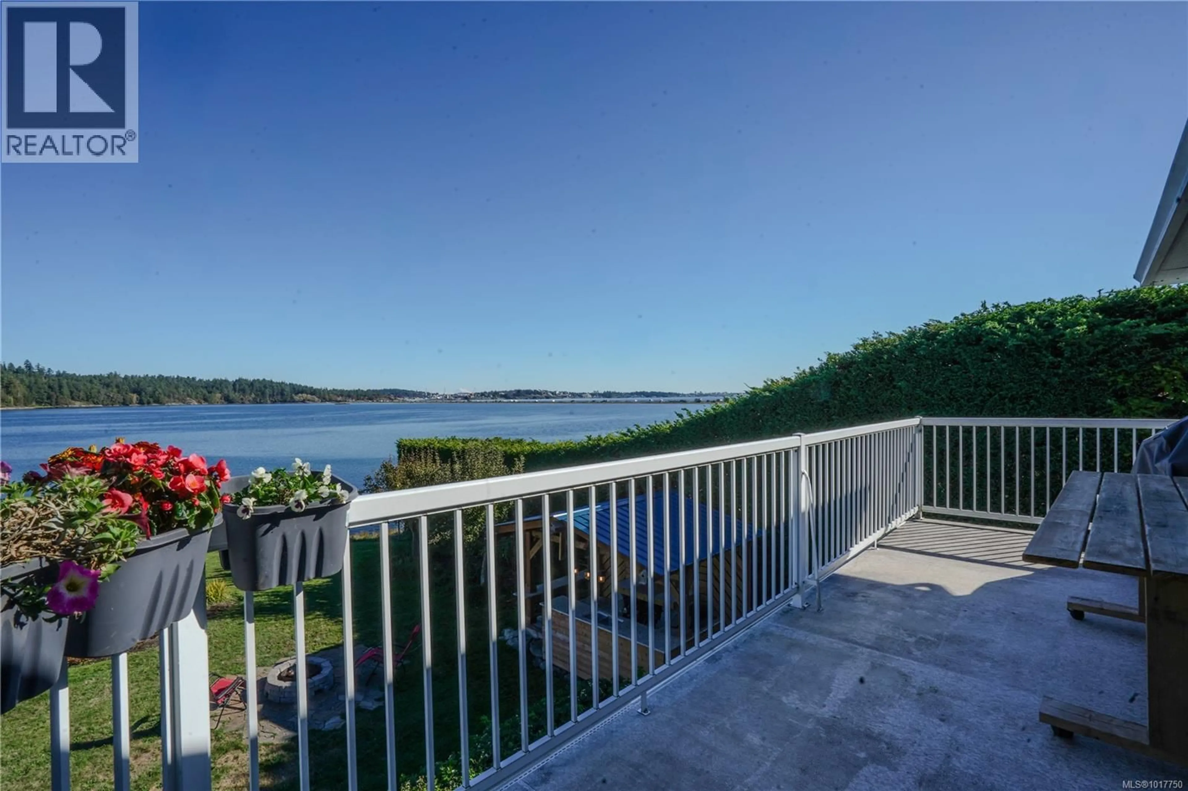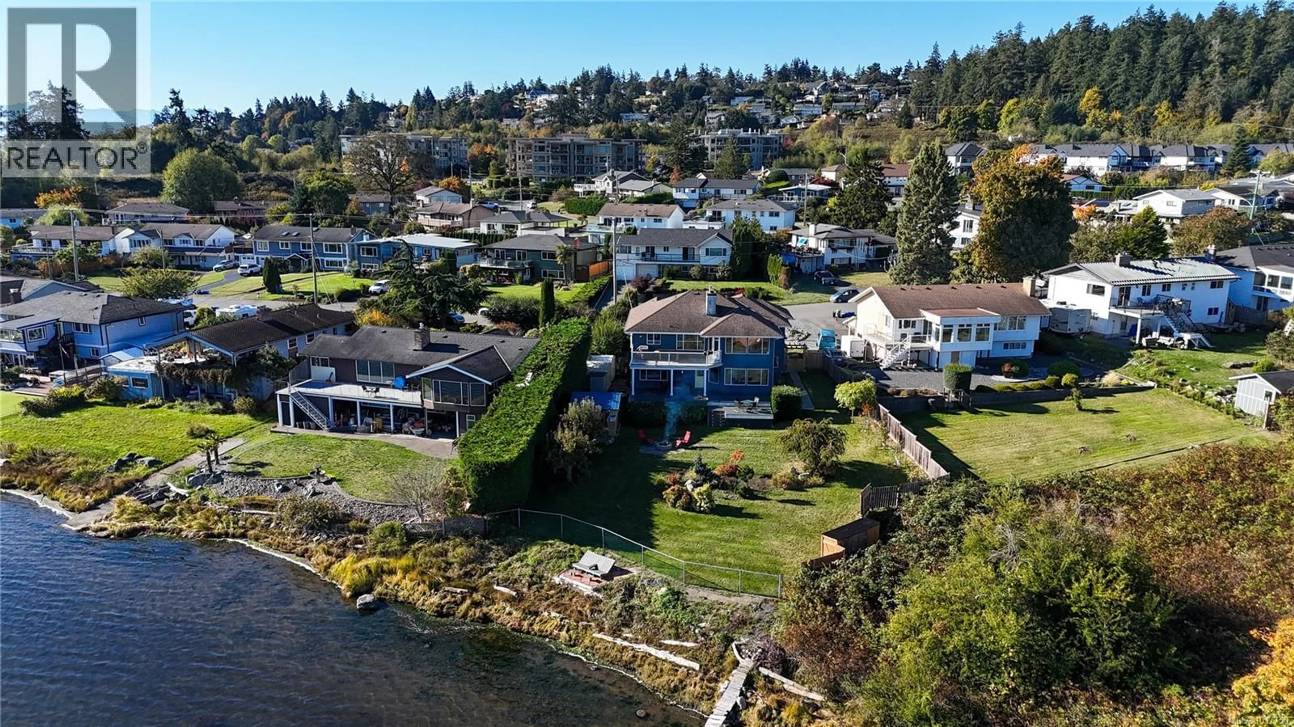230 PORTSMOUTH DRIVE, Colwood, British Columbia V9C1R9
Contact us about this property
Highlights
Estimated valueThis is the price Wahi expects this property to sell for.
The calculation is powered by our Instant Home Value Estimate, which uses current market and property price trends to estimate your home’s value with a 90% accuracy rate.Not available
Price/Sqft$414/sqft
Monthly cost
Open Calculator
Description
Welcome to your oceanfront retreat overlooking the serene Esquimalt Lagoon! This beautifully designed 2,800+ sq ft home is tucked away on a quiet cul-de-sac and captures breathtaking sunrise and sunset views from both levels. Enjoy the coastal scenery from the 21x8 upper balcony or the expansive 680 sq ft lower deck—perfect for entertaining or unwinding. The open-concept main level features a bright kitchen with a breakfast bar, spacious living and dining areas, and a versatile den or second bedroom. The primary suite offers sweeping ocean views, a walk-in closet, and a full ensuite. The lower level includes a generous rec room, guest bedroom, additional office/den, and full bath—ideal for family or visitors. Set on a private 0.30-acre lot, this is a rare opportunity to own true waterfront in one of the region’s most captivating natural settings. (id:39198)
Property Details
Interior
Features
Main level Floor
Storage
9 x 3Bathroom
Bedroom
18 x 16Bedroom
12 x 11Exterior
Parking
Garage spaces -
Garage type -
Total parking spaces 6
Property History
 34
34




