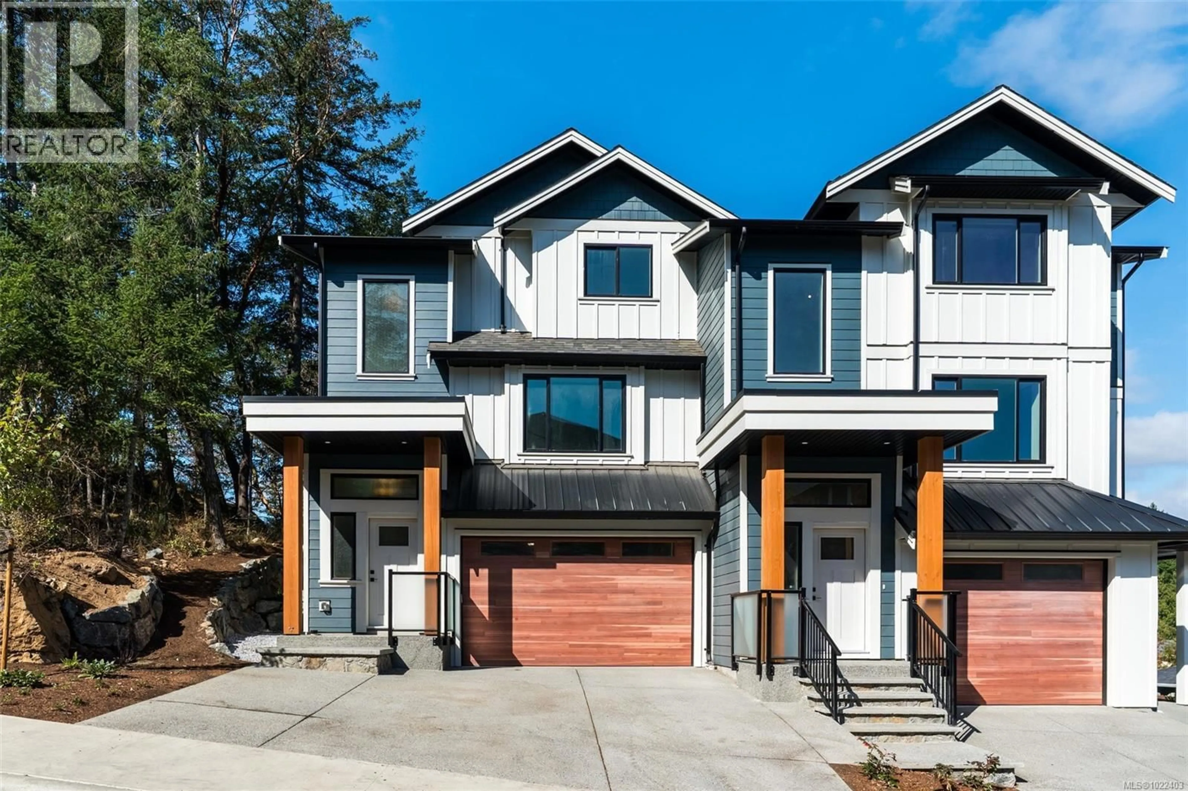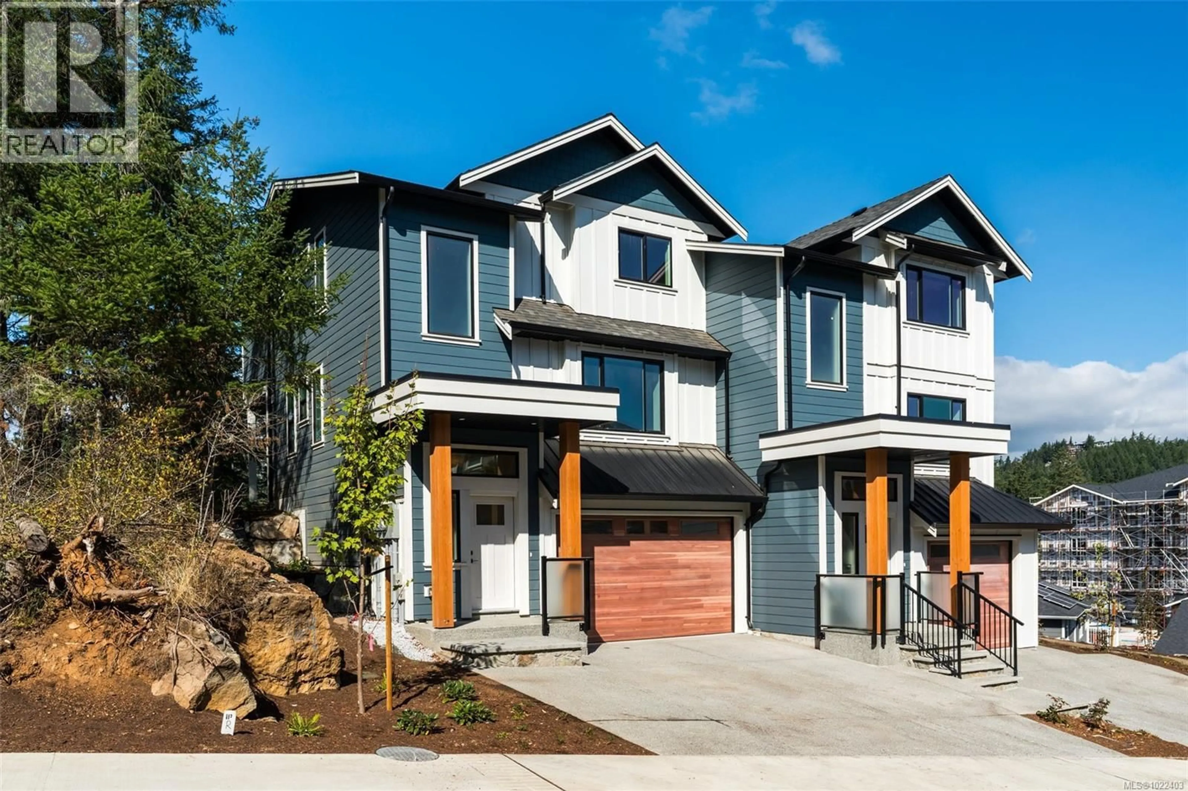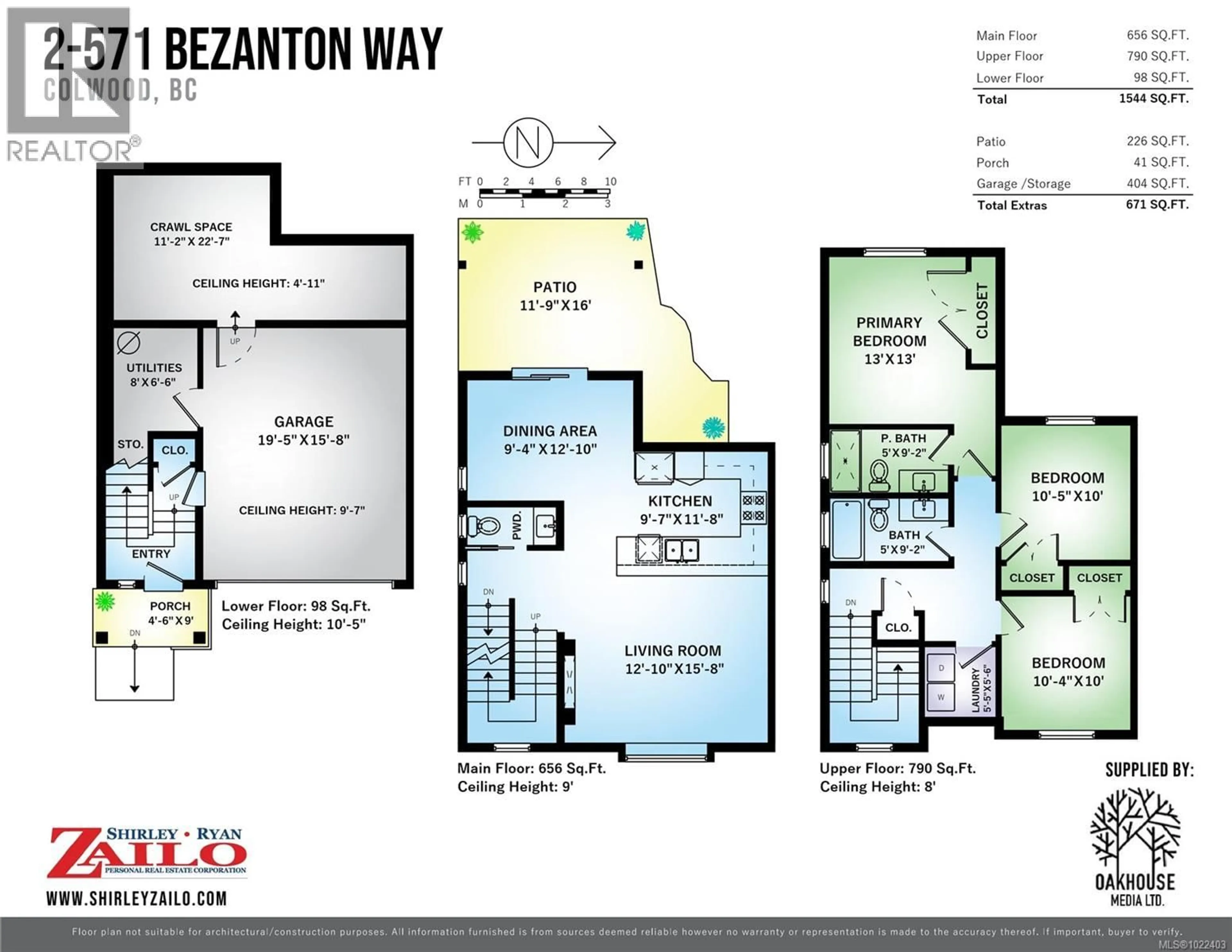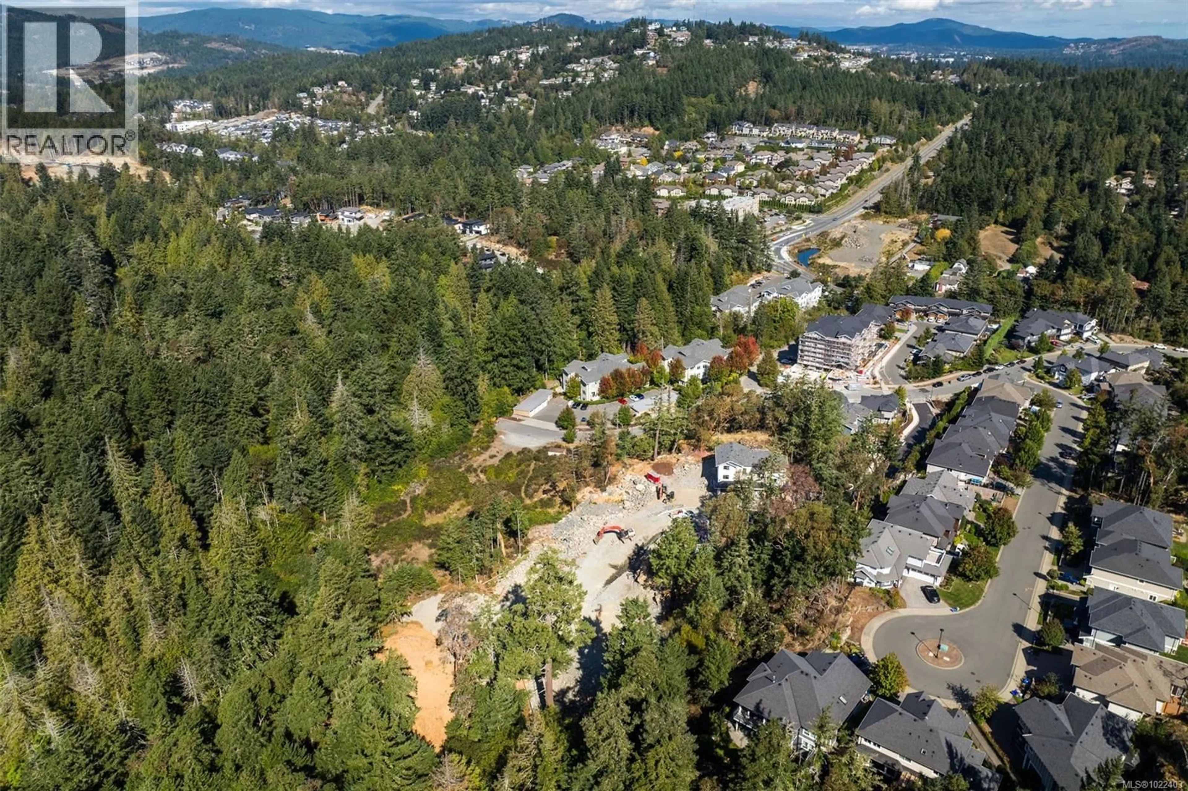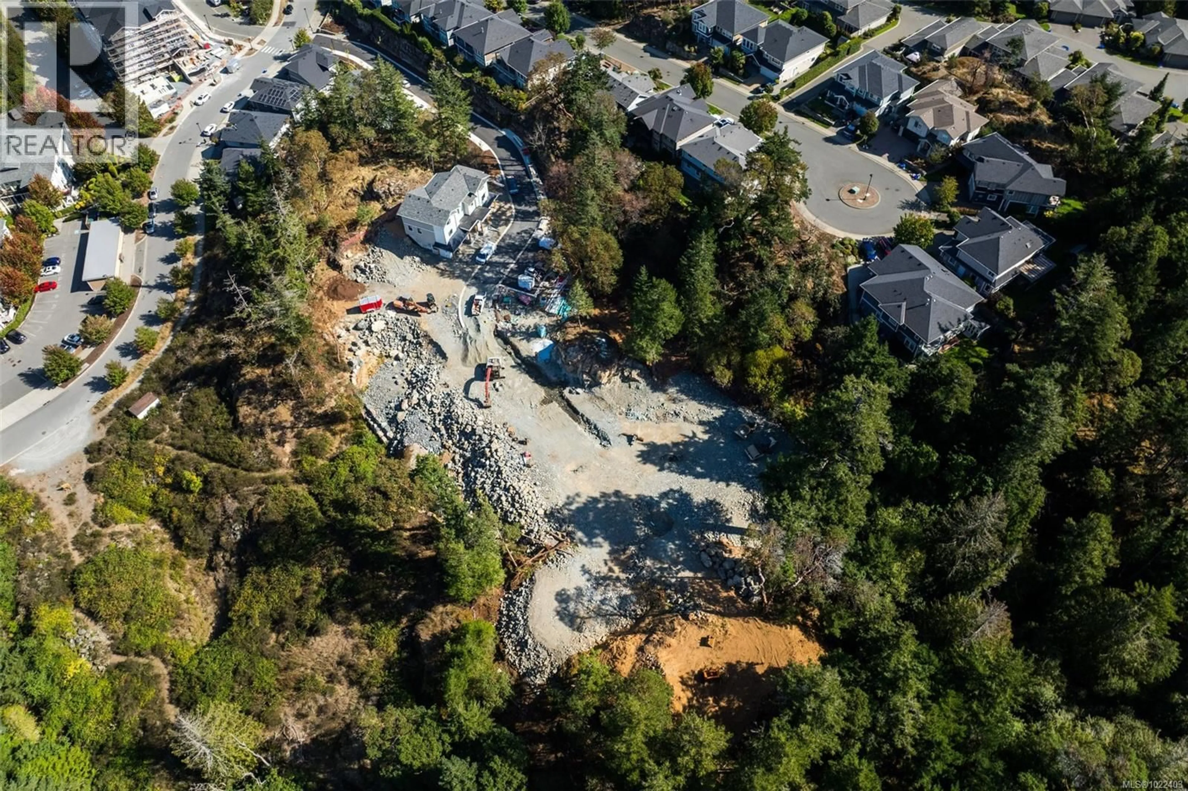2 - 571 BEZANTON WAY, Colwood, British Columbia V9C0H2
Contact us about this property
Highlights
Estimated valueThis is the price Wahi expects this property to sell for.
The calculation is powered by our Instant Home Value Estimate, which uses current market and property price trends to estimate your home’s value with a 90% accuracy rate.Not available
Price/Sqft$582/sqft
Monthly cost
Open Calculator
Description
OPEN HOUSE SUNDAY OCTOBER 5TH 12:30-1:30PM **Welcome to Unit 2 at 571 Bezanton Way, a boutique collection of 17 brand-new townhomes in Colwood, set among mature trees for a private, park-like feel. These thoughtfully designed homes have 3 good-sized bedrooms and 3 bathrooms, plus the convenience of single and double-car garages. Interiors showcase modern finishes including quartz countertops, stainless steel appliances, ductless heat pumps, Feature fireplaces, and bright, open layouts designed for comfortable West Coast living. Located just minutes from Royal Bay, you’ll enjoy easy access to beaches, parks, schools, and The Commons retail village with shops, services, and dining. Trails, bike paths, and walkable streets are right outside your door, offering the perfect blend of nature and convenience. Whether you’re upsizing, downsizing, or buying your first home, Latoria Heights offers a rare opportunity in one of Colwood’s most desirable new neighbourhoods. (id:39198)
Property Details
Interior
Features
Main level Floor
Dining room
12'10 x 9'4Living room
15'8 x 12'10Kitchen
11'8 x 9'7Patio
11'9 x 16'0Exterior
Parking
Garage spaces -
Garage type -
Total parking spaces 4
Condo Details
Inclusions
Property History
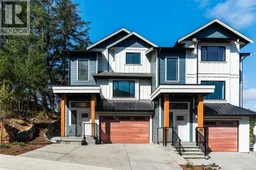 9
9
