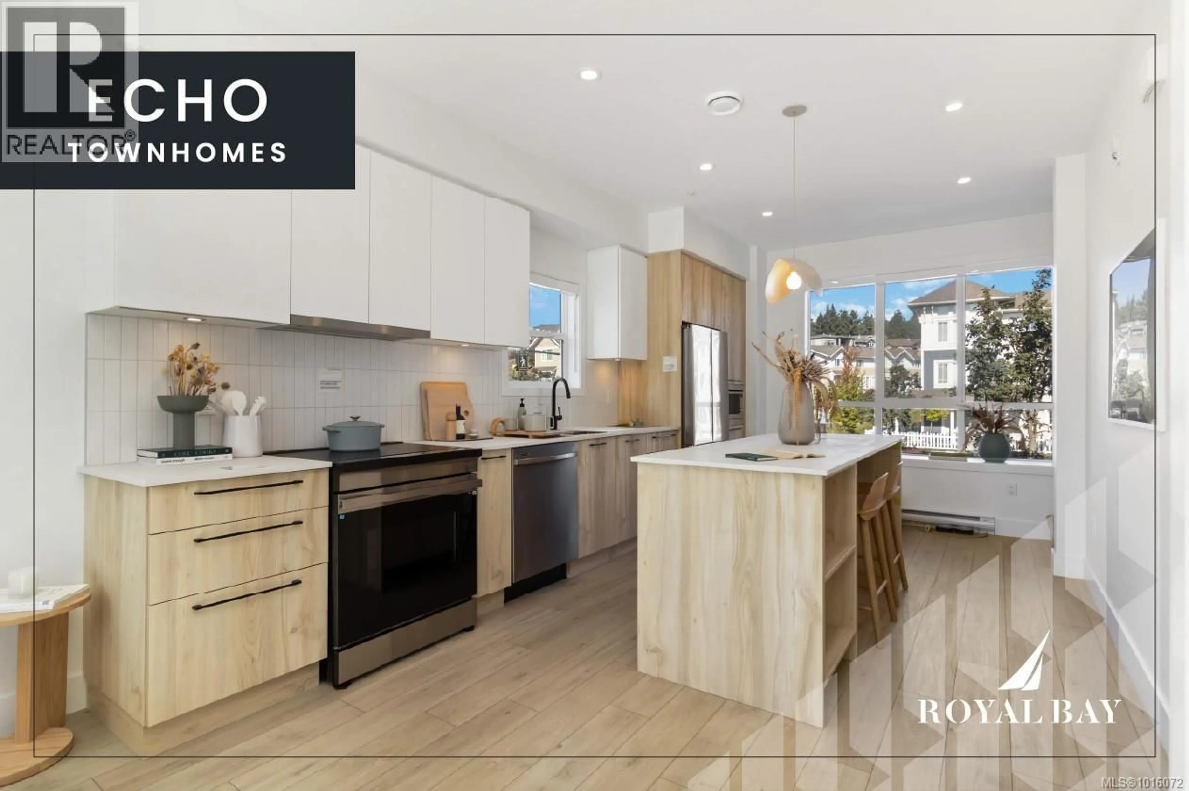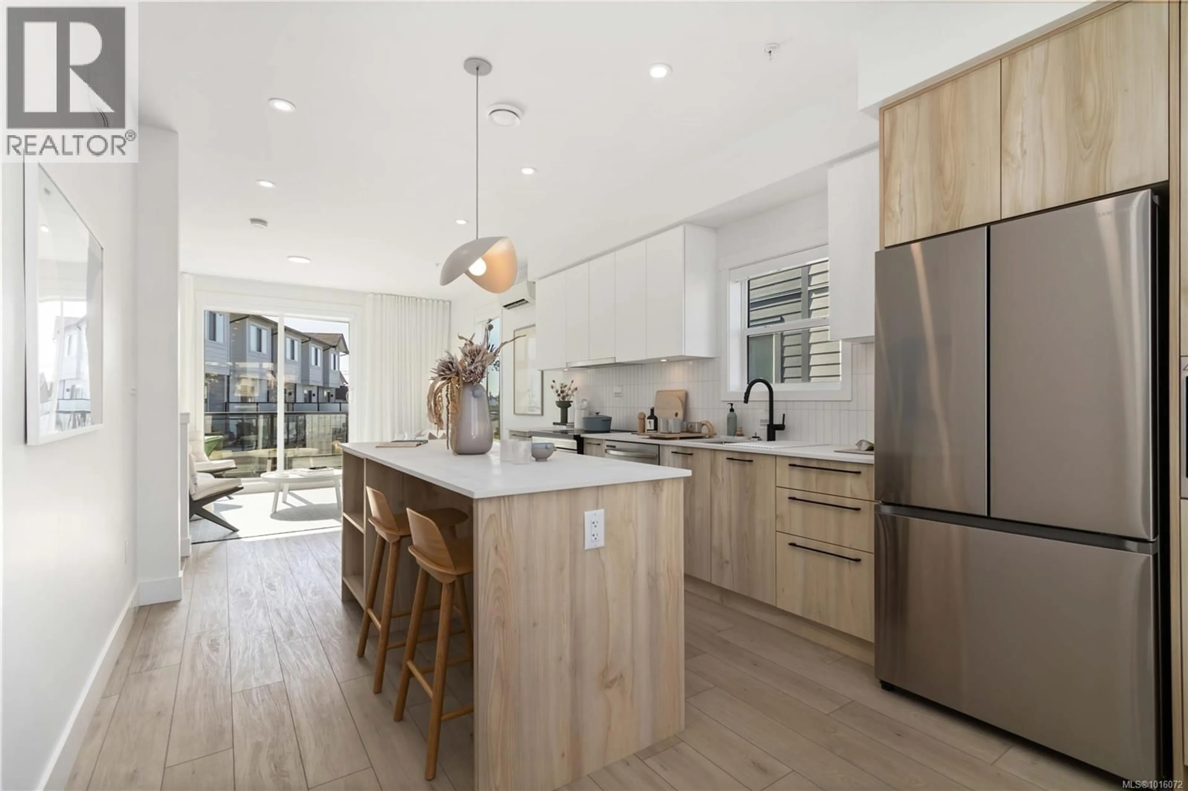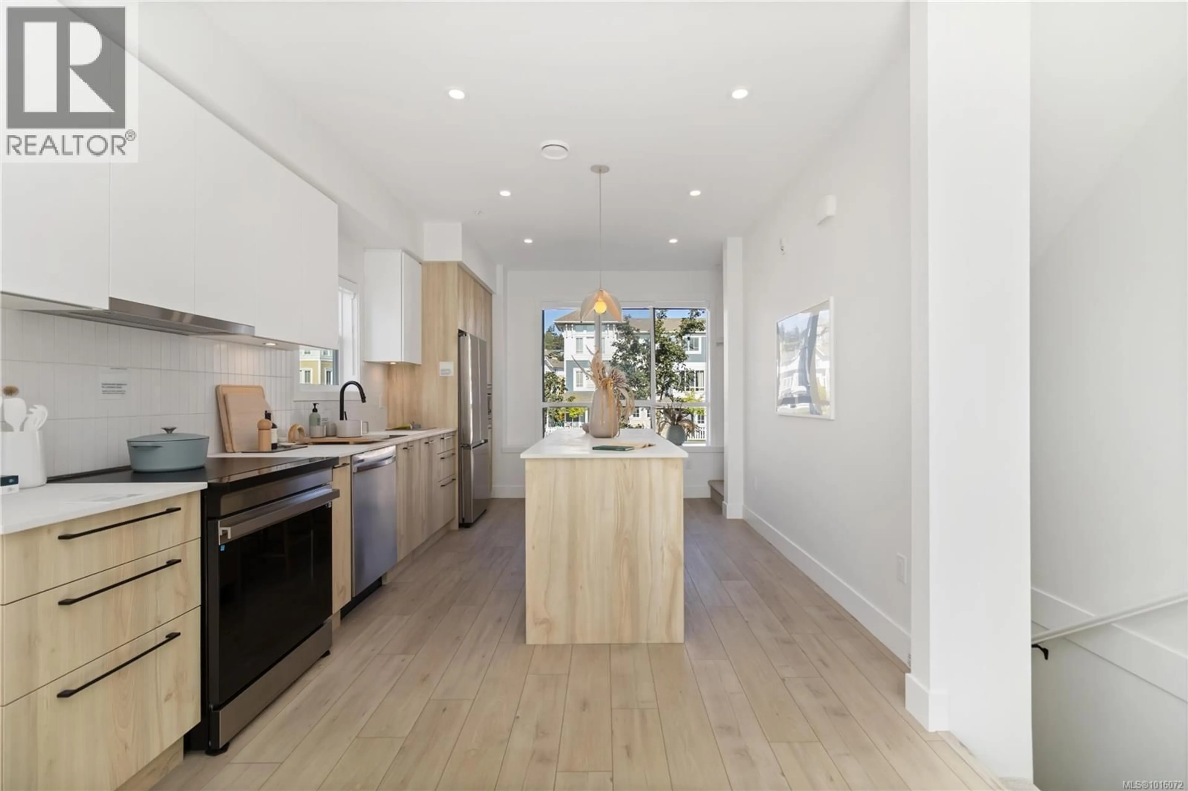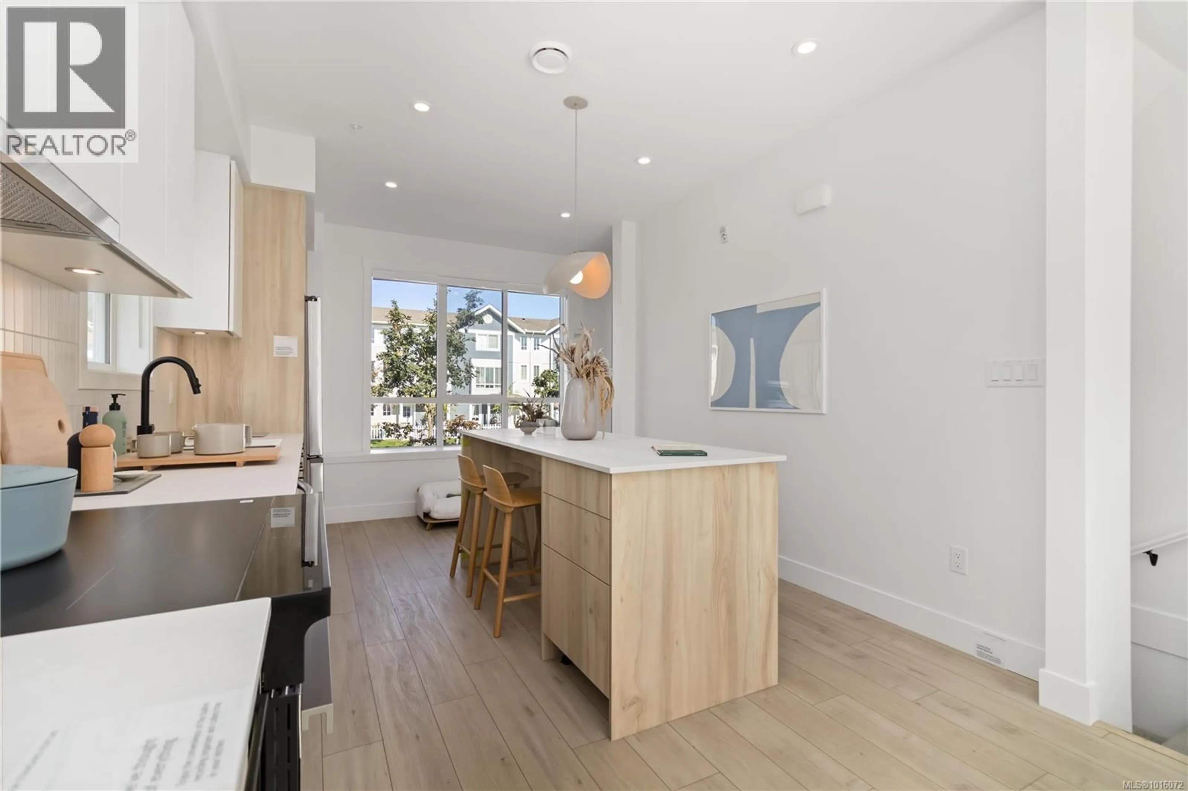122 - 368 TRADEWINDS AVENUE, Colwood, British Columbia V9C0S5
Contact us about this property
Highlights
Estimated valueThis is the price Wahi expects this property to sell for.
The calculation is powered by our Instant Home Value Estimate, which uses current market and property price trends to estimate your home’s value with a 90% accuracy rate.Not available
Price/Sqft$619/sqft
Monthly cost
Open Calculator
Description
Experience the ultimate in West Coast living with this exceptional 2-bed, 2.5-bath townhome offering 1,121 sqft of thoughtfully crafted space. High-end features include engineered stone countertops, sophisticated two-tone millwork, & chef-inspired kitchen complete with stainless-steel appliances and energy-efficient induction cooking. The luxurious primary ensuite boasts a frameless glass shower and contemporary floating vanity, while soaring 9' ceilings and a generous balcony enhance the home's bright, airy ambiance. Occupying one of the development's premier locations, you'll enjoy immediate access to pristine beaches, picturesque walking trails, and neighbourhood amenities—delivering an ideal combination of serene coastal lifestyle and urban accessibility in this desirable West Coast Contemporary home. Tour the Presentation Centre at 394 Tradewinds Ave, open Sat–Thurs, 12–4 pm. All measurements are approximate. Price does not include GST. Photos shown are of the exact unit. (id:39198)
Property Details
Interior
Features
Second level Floor
Ensuite
Ensuite
Primary Bedroom
10'9 x 12'1Primary Bedroom
8'11 x 14'4Exterior
Parking
Garage spaces -
Garage type -
Total parking spaces 2
Condo Details
Inclusions
Property History
 18
18



