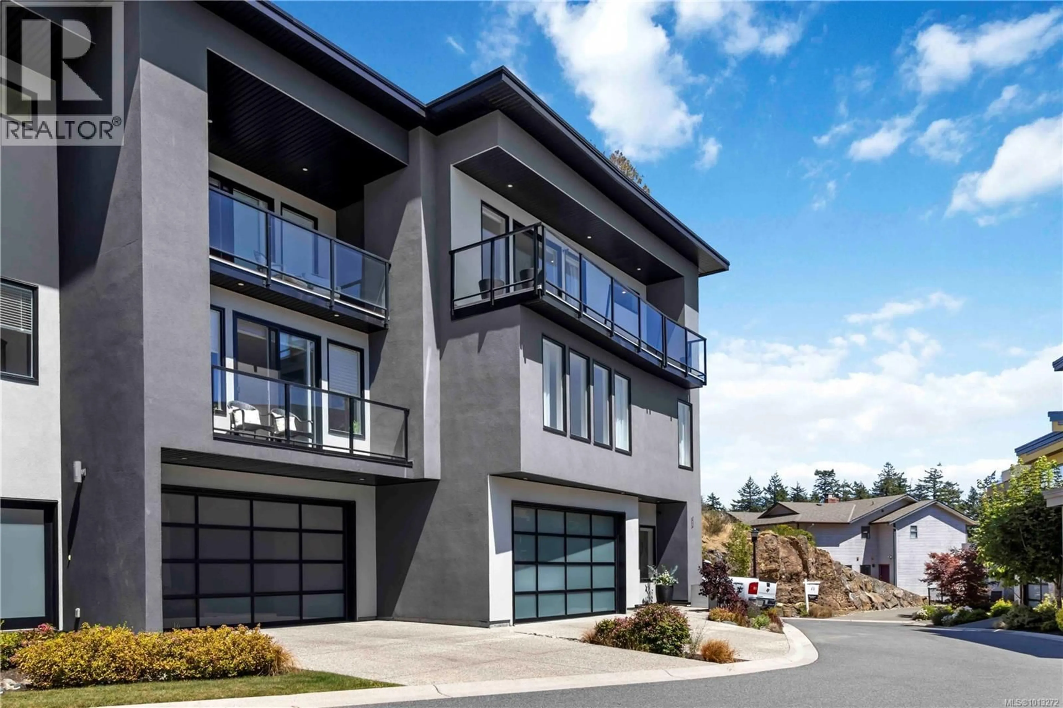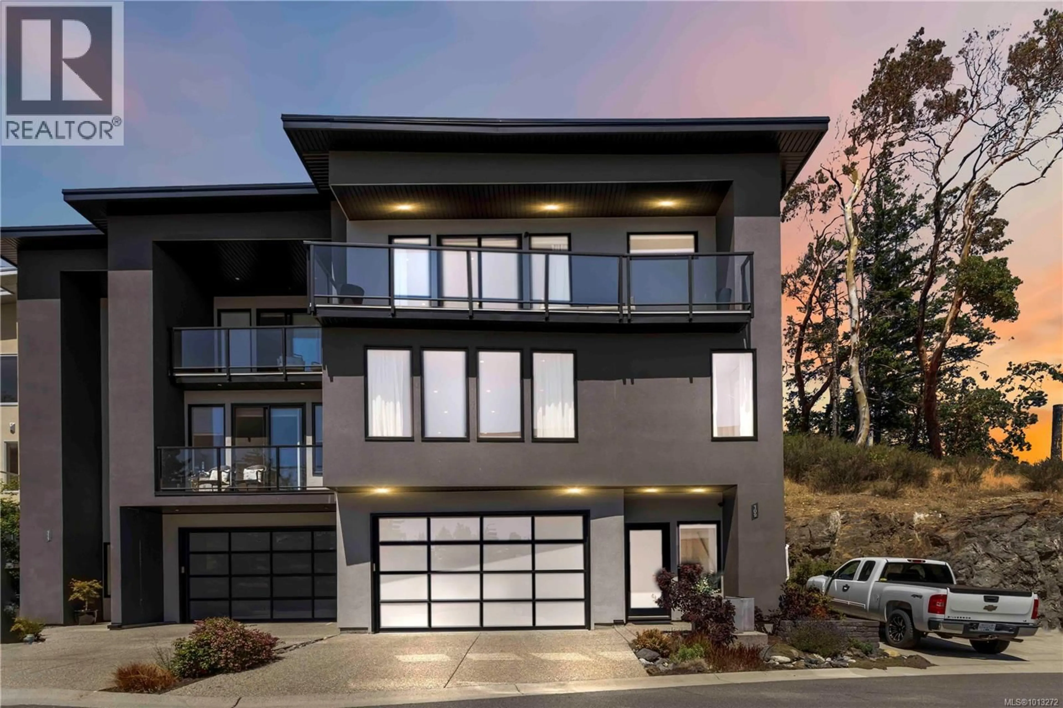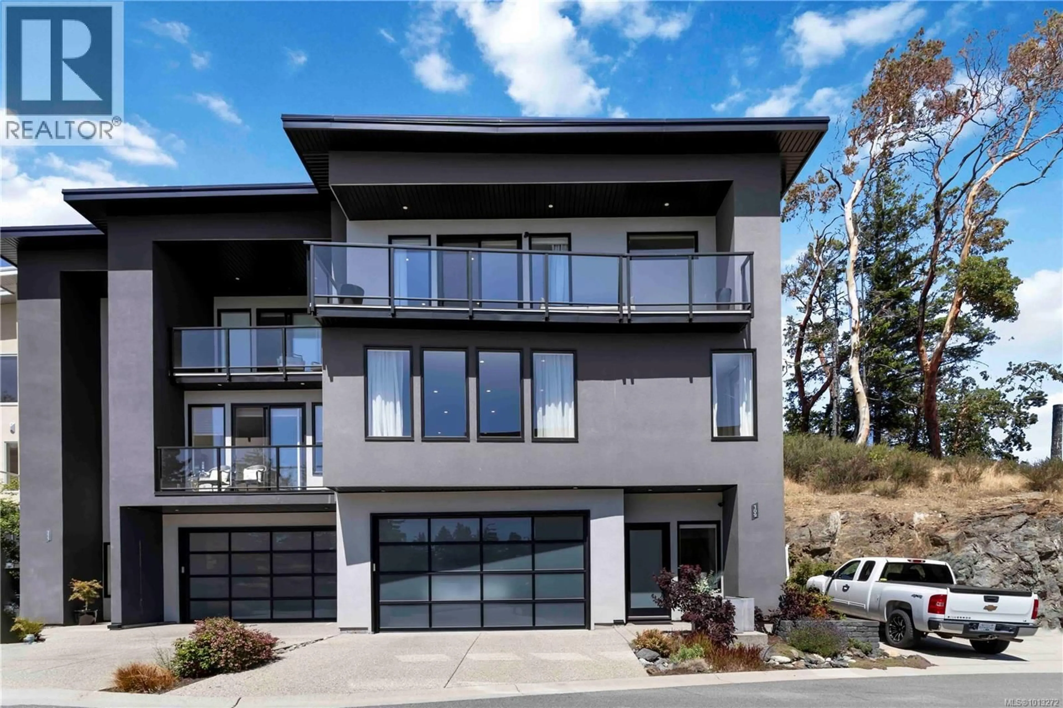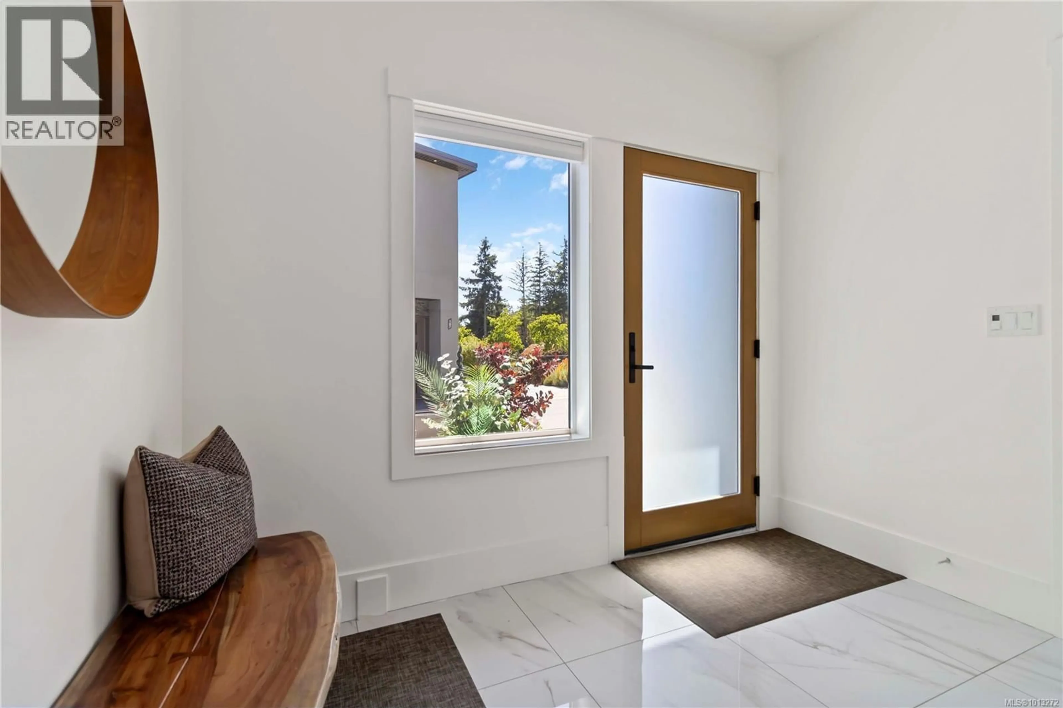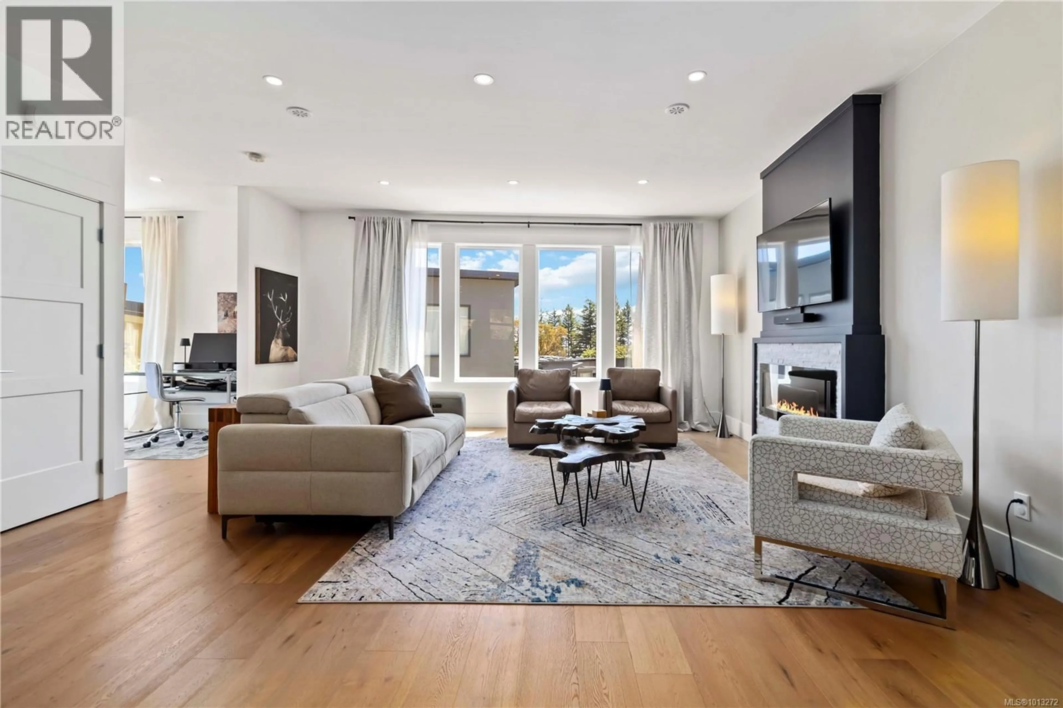109 - 539 DELORA DRIVE, Colwood, British Columbia V9C0M2
Contact us about this property
Highlights
Estimated valueThis is the price Wahi expects this property to sell for.
The calculation is powered by our Instant Home Value Estimate, which uses current market and property price trends to estimate your home’s value with a 90% accuracy rate.Not available
Price/Sqft$432/sqft
Monthly cost
Open Calculator
Description
Discover the best of coastal living in this stunning 3-bedroom, 3-bathroom townhome. Designed with both comfort and style in mind, the open-concept main floor boasts a spacious kitchen, inviting living room with a cozy gas fireplace, formal dining area, handy office/den nook, 2-piece bath, and seamless access to a private back patio—perfect for alfresco dining or peaceful relaxation. Expansive windows fill the home with natural light throughout. Upstairs, the ocean-view primary suite features a walk-in closet, spa-like ensuite, and a private balcony—your own retreat for morning coffee or evening unwinds. Two additional bedrooms and a full bath provide flexibility for family or guests. With an attached garage, abundant storage, energy-efficient solar panels, and a heat pump to keep costs down, all within a well-managed strata, this home truly has it all. (id:39198)
Property Details
Interior
Features
Main level Floor
Dining room
11'3 x 12'3Living room
28'1 x 19'1Patio
17'0 x 10'0Den
9'5 x 8'7Exterior
Parking
Garage spaces -
Garage type -
Total parking spaces 4
Condo Details
Inclusions
Property History
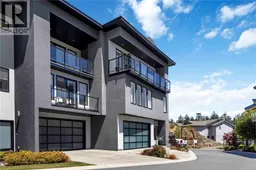 36
36
