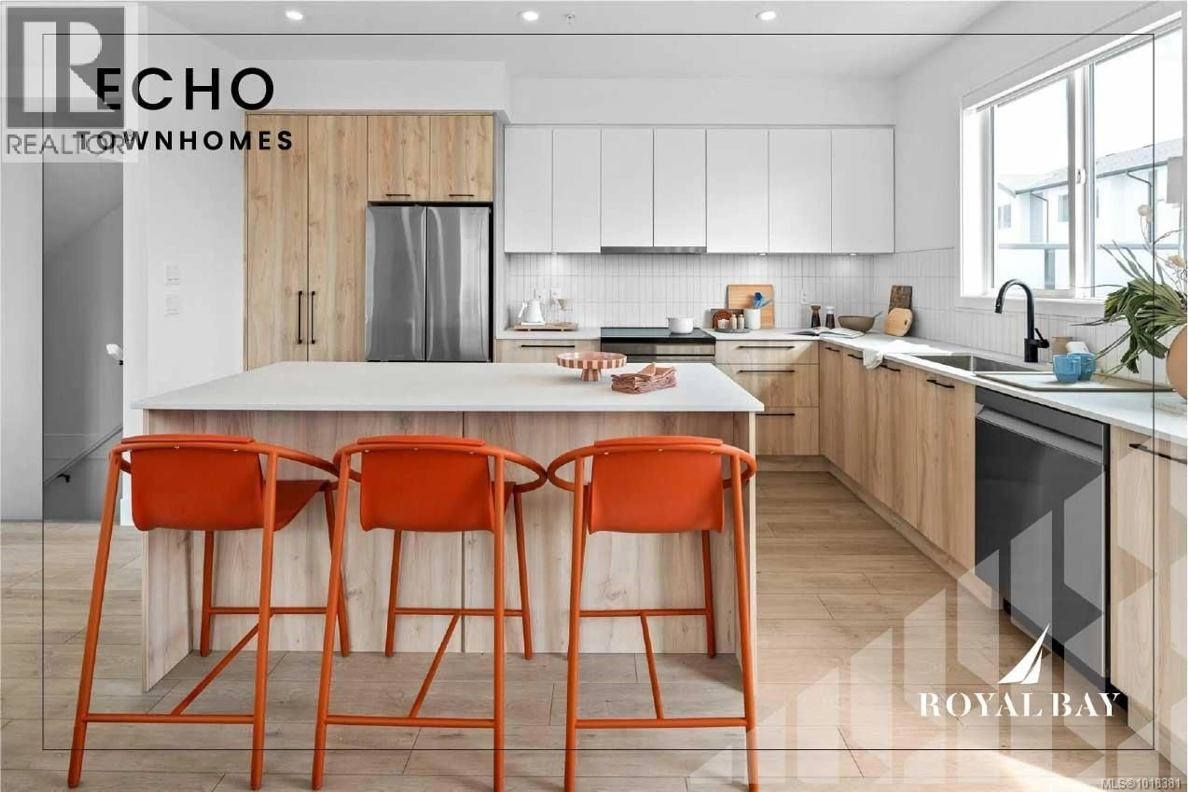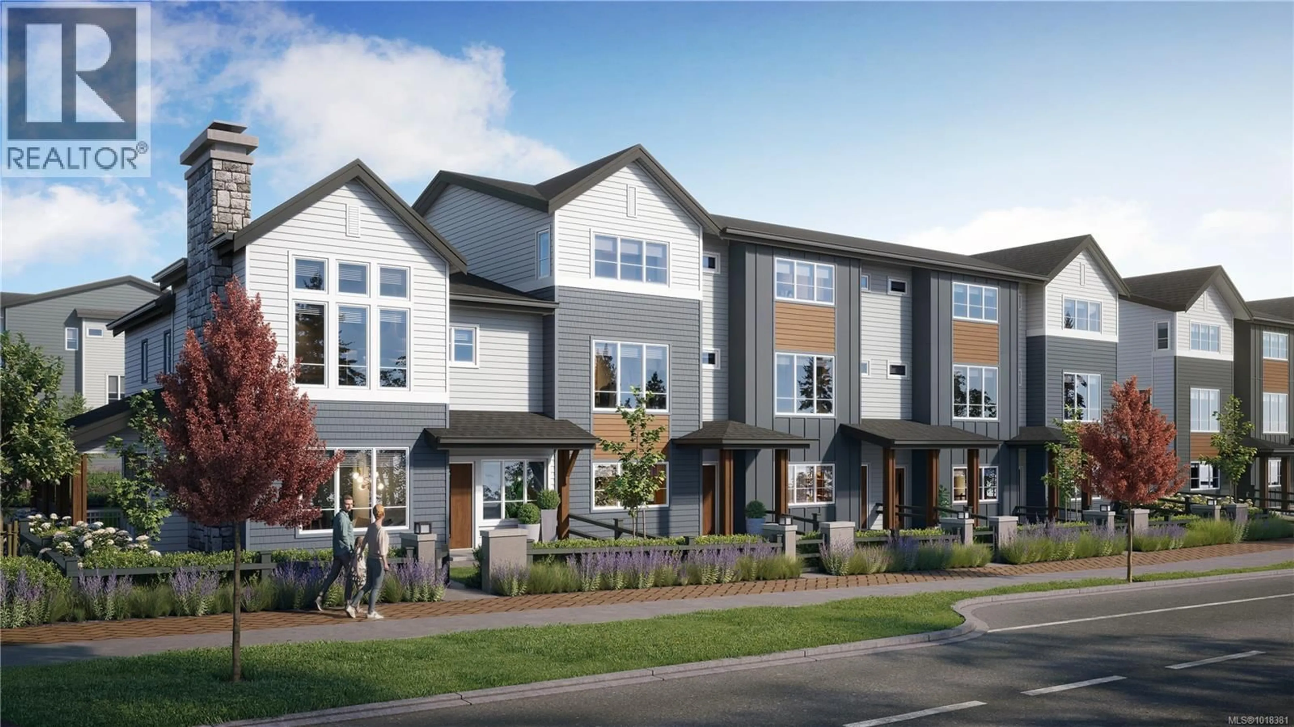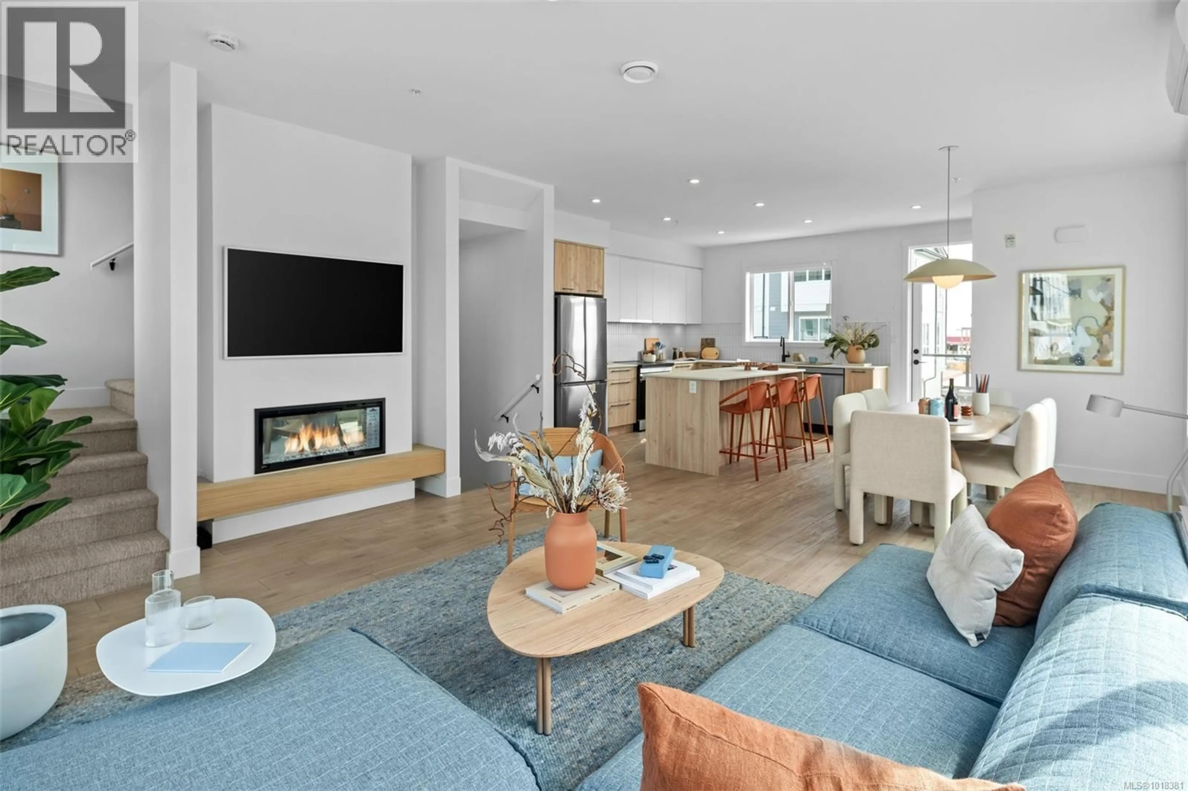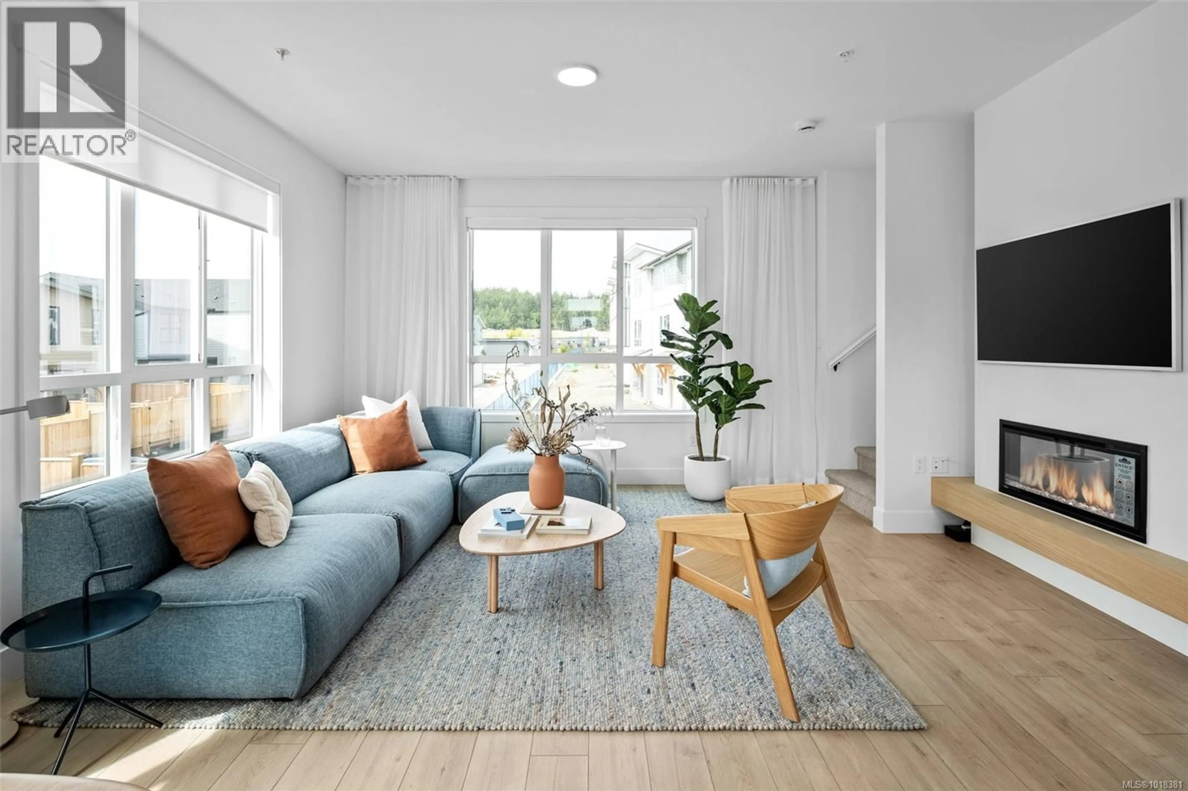108 - 368 TRADEWINDS AVENUE, Colwood, British Columbia V9C0S5
Contact us about this property
Highlights
Estimated valueThis is the price Wahi expects this property to sell for.
The calculation is powered by our Instant Home Value Estimate, which uses current market and property price trends to estimate your home’s value with a 90% accuracy rate.Not available
Price/Sqft$404/sqft
Monthly cost
Open Calculator
Description
Exceptional 4-bed, 3.5-bath townhome of impeccable craftsmanship & sophisticated finishes. Soaring 9-ft ceilings frame open-concept living spaces adorned with luxury vinyl plank flooring. Gourmet kitchen features engineered stone counters, custom two-tone cabinetry with matte black hardware, & professional-grade stainless-steel appliances. Modern floating vanities with under-cabinet lighting, frameless glass shower enclosures, & large-format tiled surrounds elevate the spa-inspired bathrooms. Energy-efficient ductless heat pump technology, a built-in garage, & expansive private balconies enhance the refined living experience, while professionally landscaped outdoor spaces with concrete patios & wood fencing provide an intimate sanctuary. Mins from the ocean, nature trails & wealth of amenities at the Commons Retail Village. Visit the HomeStore at 394 Tradewinds Ave, open Sat–Thurs from 12–4 pm. All measurements approx. Price is plus GST. Photos shown are of a similar show home. (id:39198)
Property Details
Interior
Features
Main level Floor
Bathroom
Kitchen
14'10 x 10'11Dining room
11'6 x 15'8Living room
10'3 x 13'11Exterior
Parking
Garage spaces -
Garage type -
Total parking spaces 2
Condo Details
Inclusions
Property History
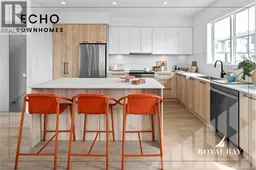 53
53