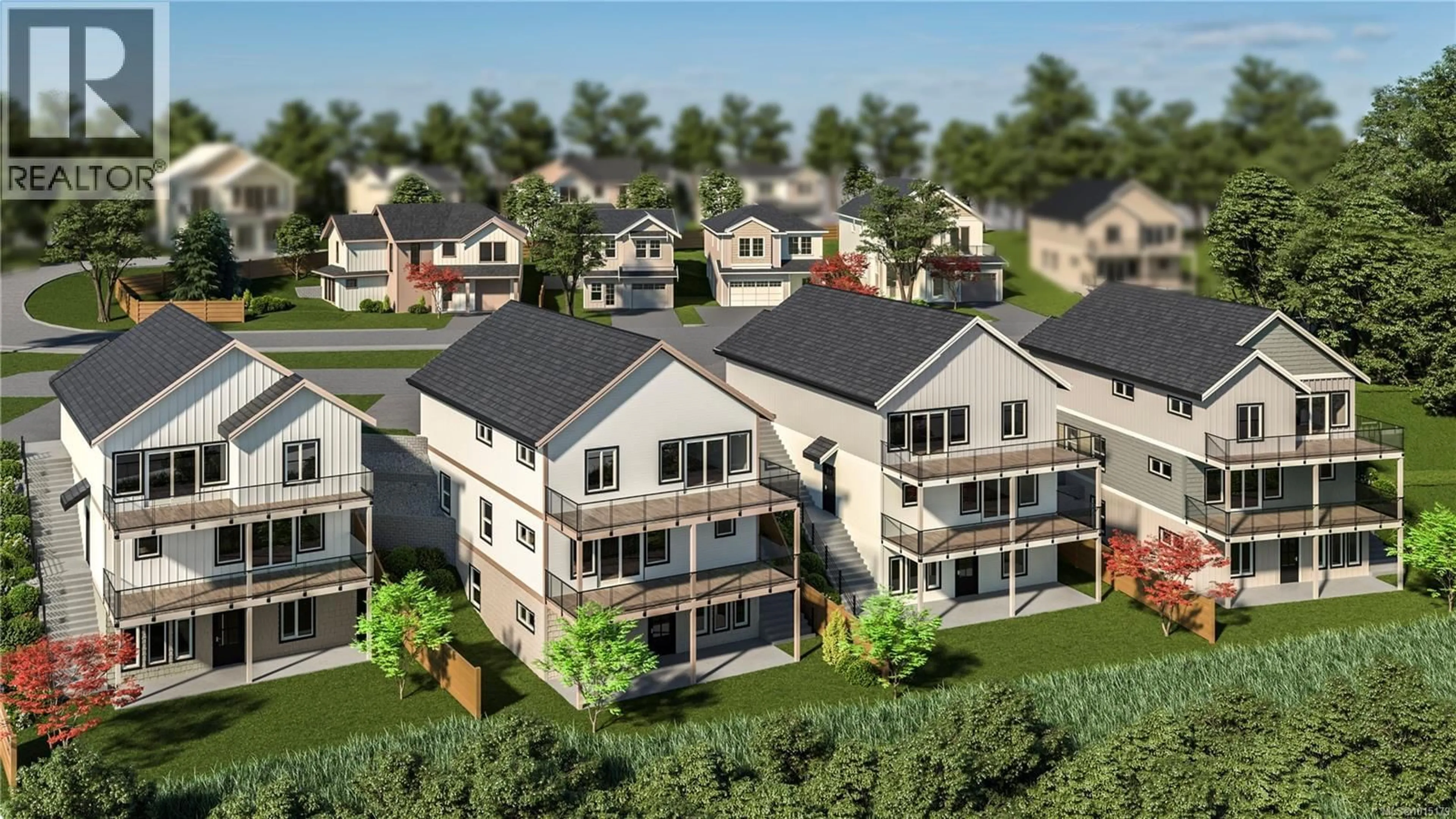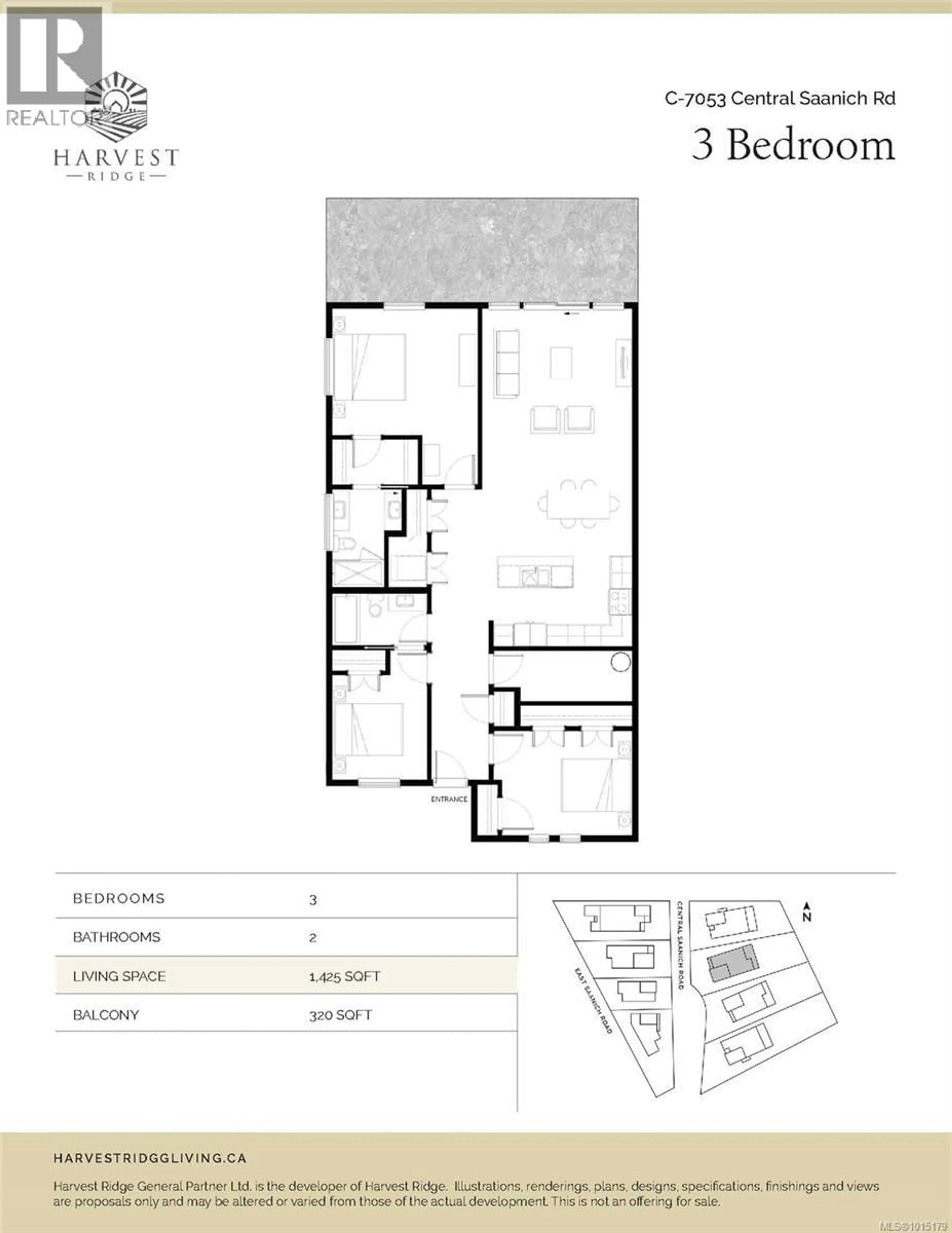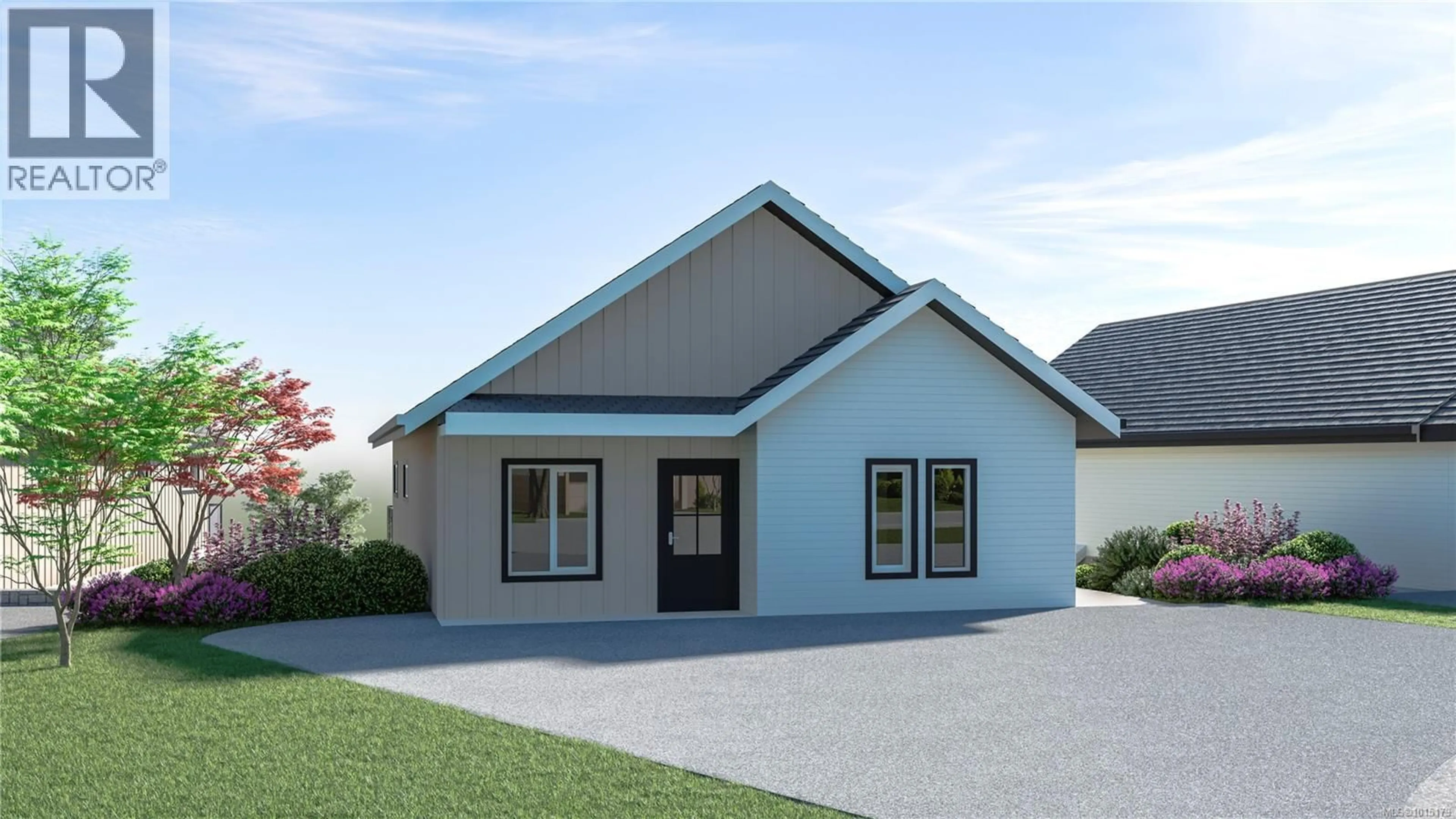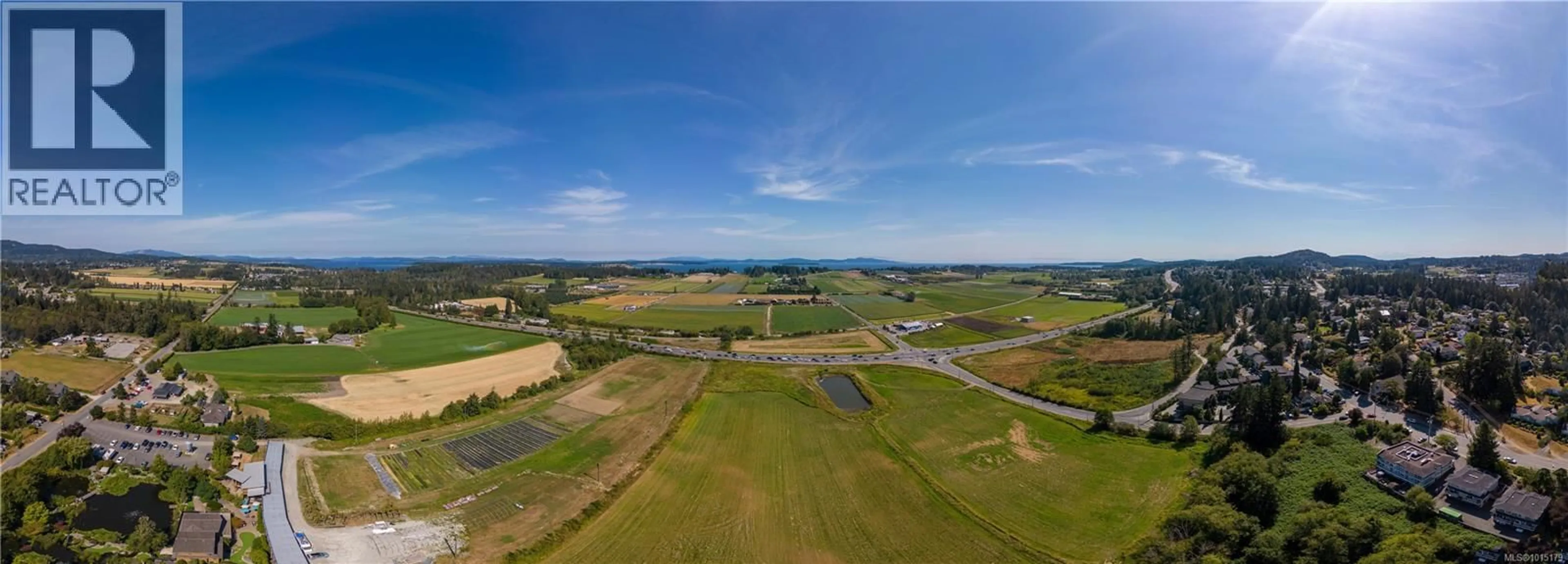C - 7053 CENTRAL SAANICH ROAD, Central Saanich, British Columbia V8M1Y3
Contact us about this property
Highlights
Estimated valueThis is the price Wahi expects this property to sell for.
The calculation is powered by our Instant Home Value Estimate, which uses current market and property price trends to estimate your home’s value with a 90% accuracy rate.Not available
Price/Sqft$698/sqft
Monthly cost
Open Calculator
Description
A rare opportunity to own a unique, one level townhome on the sought after Saanich Peninsula. This new home will be completed in spring 2026, protected by a 2-5-10 new home warranty for peace of mind. The small-scale strata design will minimize maintenance and strata fees. Step inside a spacious, open concept layout that seamlessly blends the kitchen, dining, and living areas. The chef-inspired kitchen boasts SS appliances, sleek quartz countertops and a generous island perfect for entertaining guests. The master bedroom is a true retreat with a walk-through closet and ensuite bath, while two additional bedrooms offer ample space. Enjoy year-round comfort with an energy efficient heat pump. Take in stunning sunrises over peninsula farmland from the expensive east facing balcony; the ideal spot to relax, unwind or entertain guests. Conveniently located for an easy commute to both Sidney and Victoria, Harvest Ridge combines the best of rural charm and central access. Don’t miss out! (id:39198)
Property Details
Interior
Features
Main level Floor
Primary Bedroom
14 x 12Ensuite
Bathroom
Bedroom
10 x 9Exterior
Parking
Garage spaces -
Garage type -
Total parking spaces 2
Condo Details
Inclusions
Property History
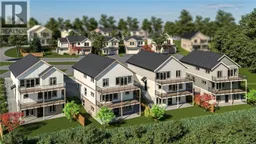 8
8
