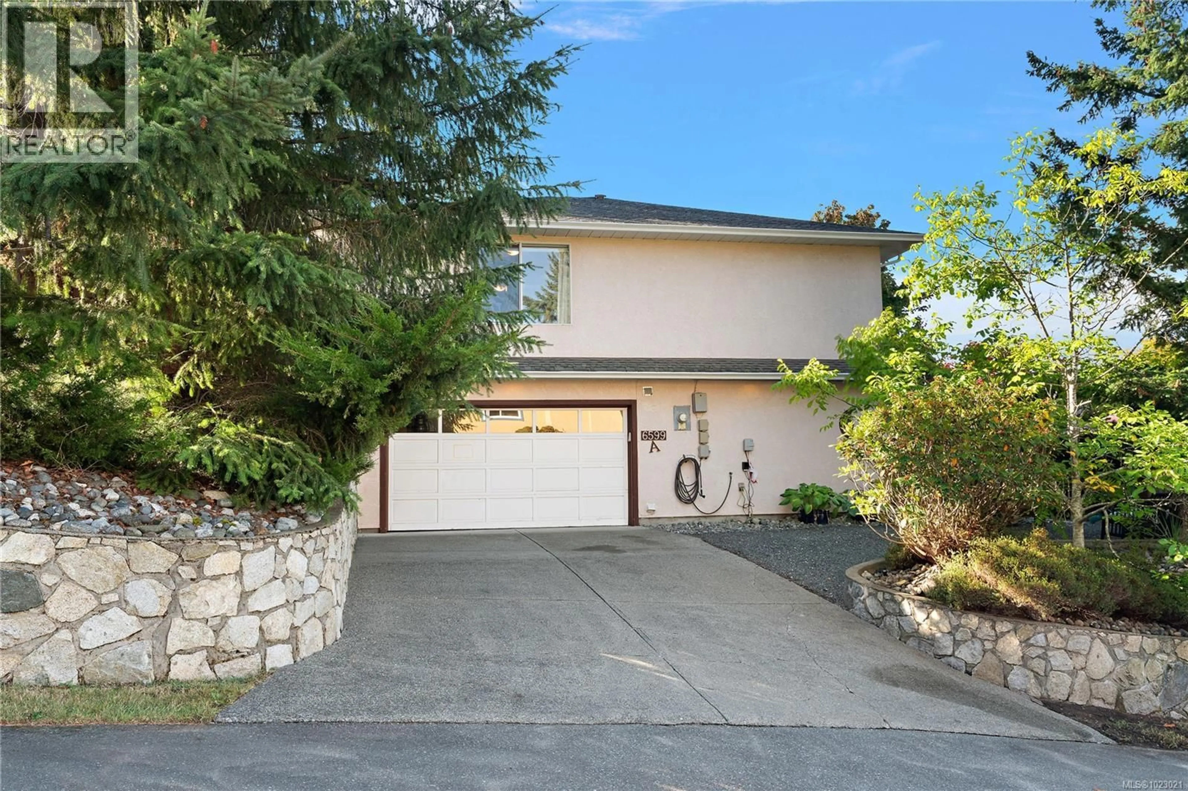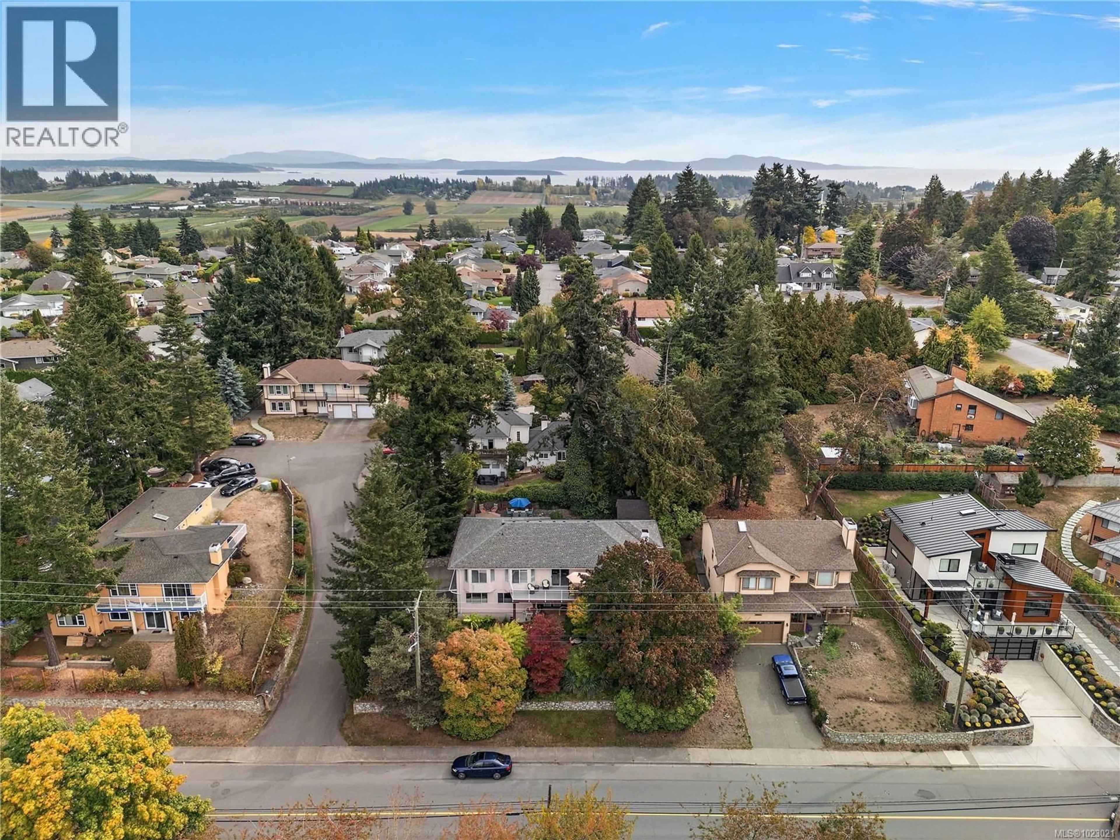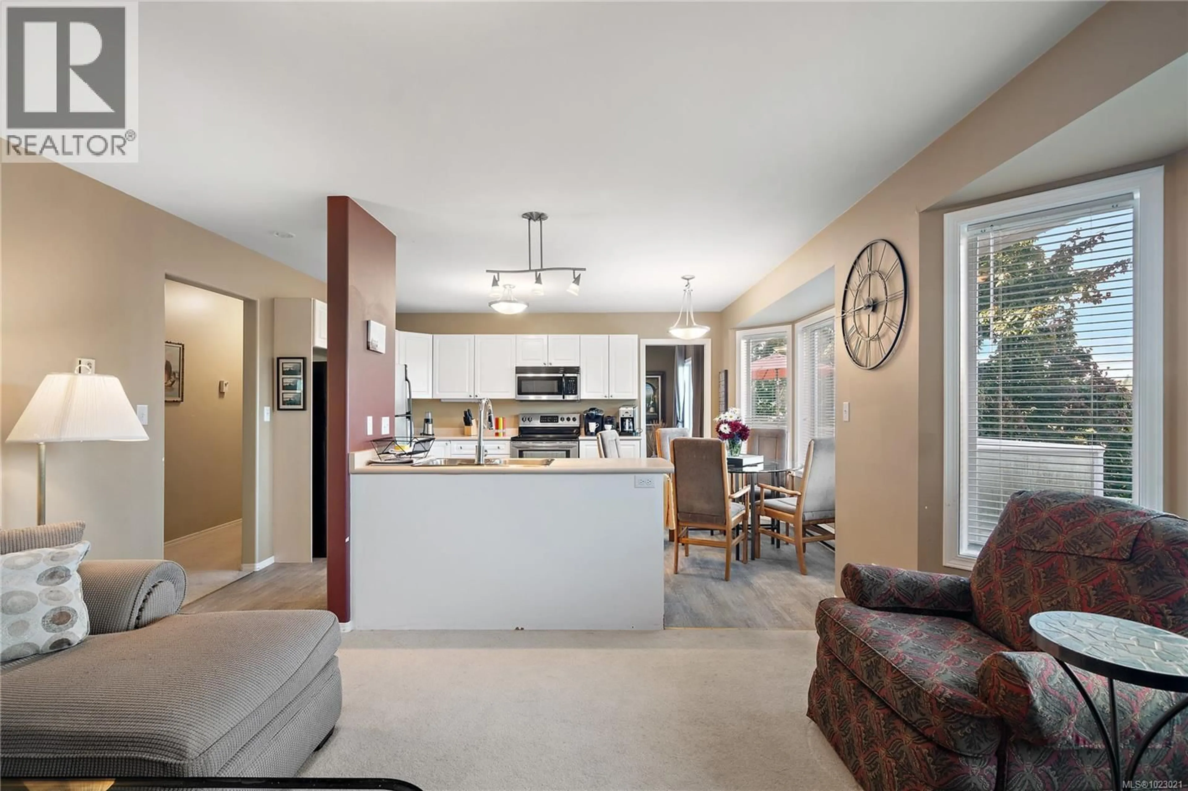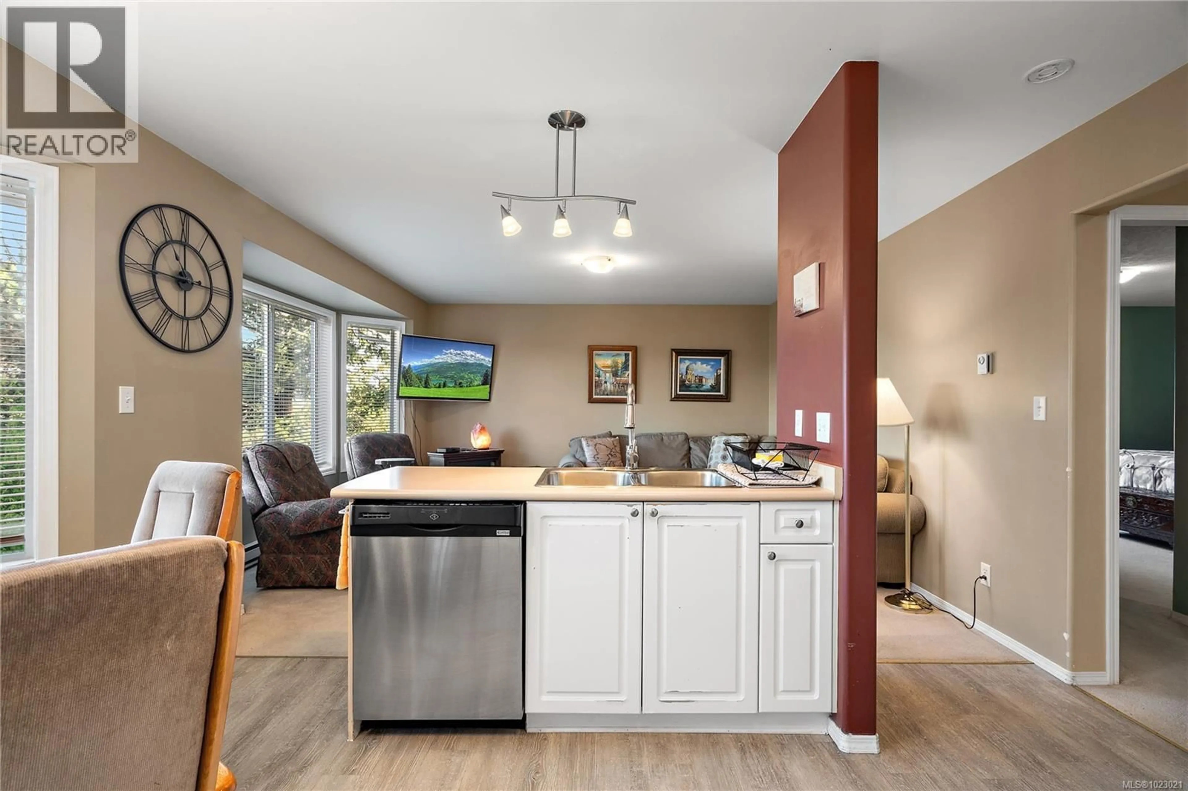A - 6599 CENTRAL SAANICH ROAD, Central Saanich, British Columbia V8Z5V1
Contact us about this property
Highlights
Estimated valueThis is the price Wahi expects this property to sell for.
The calculation is powered by our Instant Home Value Estimate, which uses current market and property price trends to estimate your home’s value with a 90% accuracy rate.Not available
Price/Sqft$417/sqft
Monthly cost
Open Calculator
Description
Welcome to A-6599 Central Saanich Road—a private, spacious home in a bare land strata with only one shared element: the road. You own your home and lot just like a detached property, while the strata simply manages and maintains the shared driveway, keeping costs low and ownership straightforward. Inside, the bright layout offers multiple living and dining areas, a cozy fireplace, family/games room, and a kitchen with breakfast nook opening to a sunny balcony. With 5 bedrooms and 4 bathrooms, including a generous primary suite with walk-in closet and ensuite, there’s room for everyone. A home office/salon and self-contained suite provide excellent income potential. Outdoors, enjoy lush gardens, patios, a double garage, and ample storage, all minutes from schools, shopping, parks, and transit in desirable Central Saanich. (id:39198)
Property Details
Interior
Features
Lower level Floor
Bedroom
5' x 8'Ensuite
Primary Bedroom
10' x 7'Kitchen
14' x 20'Exterior
Parking
Garage spaces -
Garage type -
Total parking spaces 5
Condo Details
Inclusions
Property History
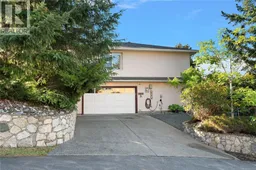 43
43
