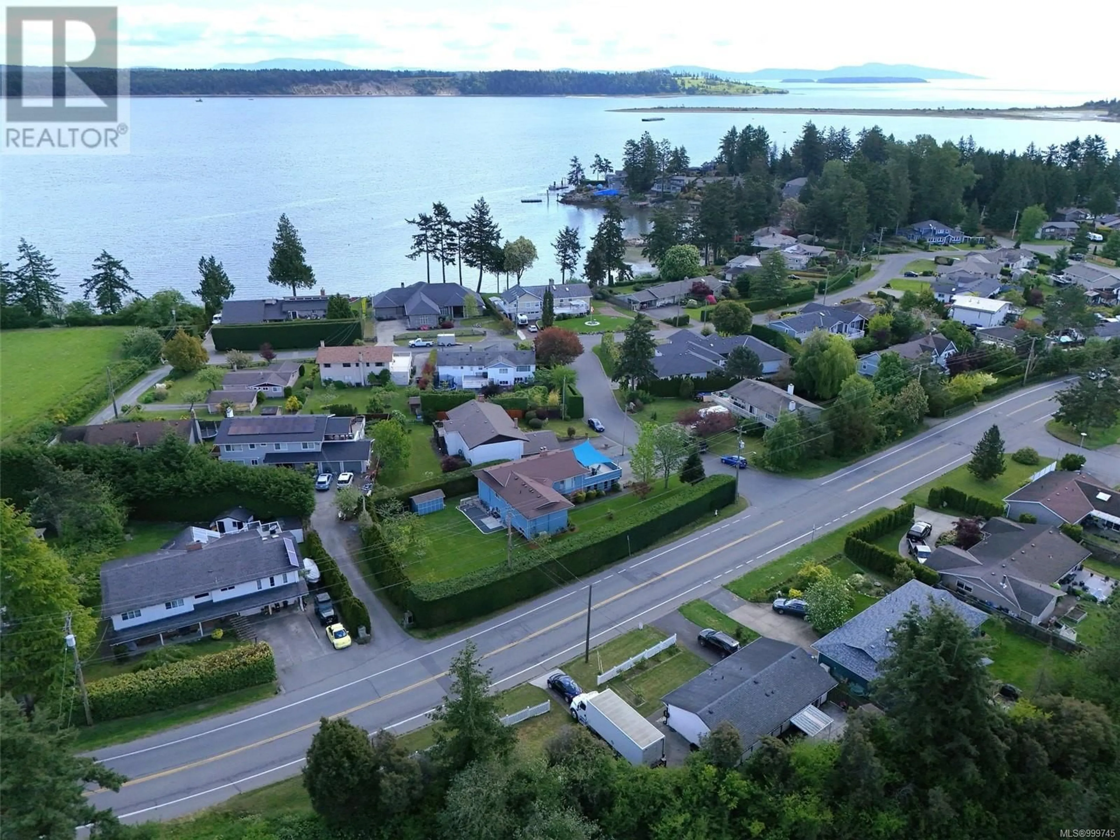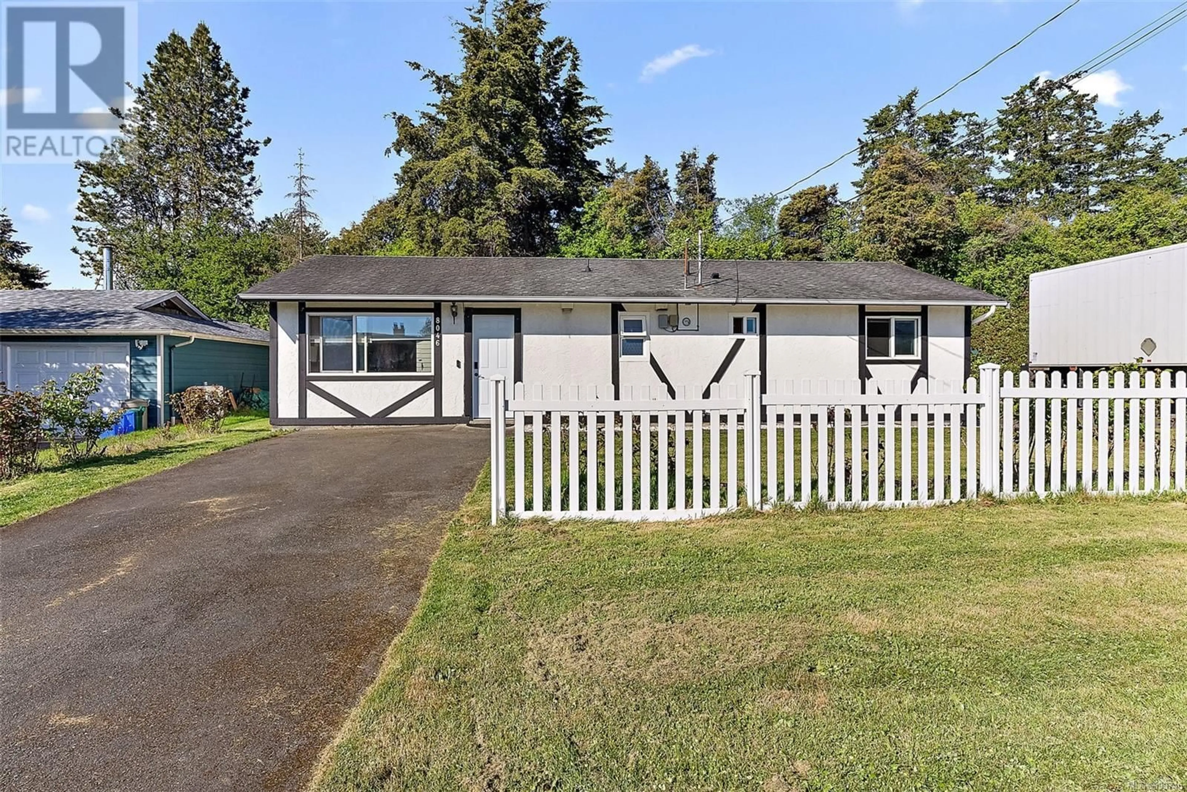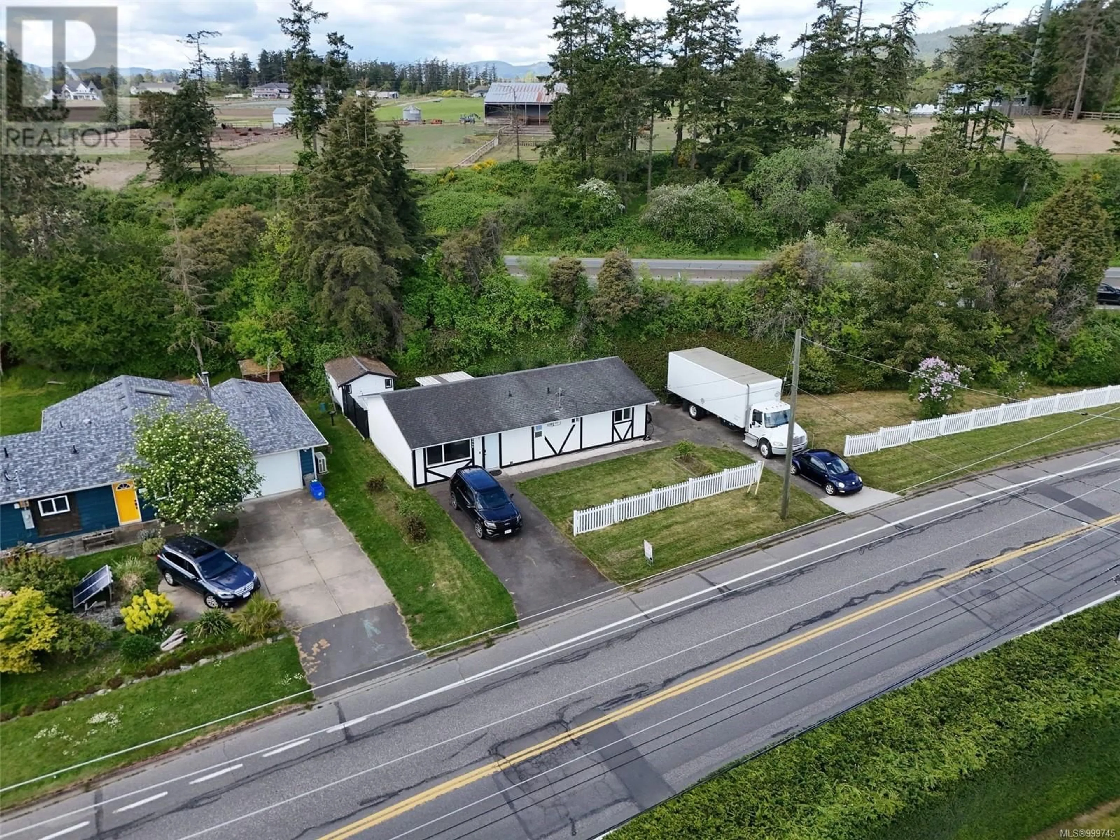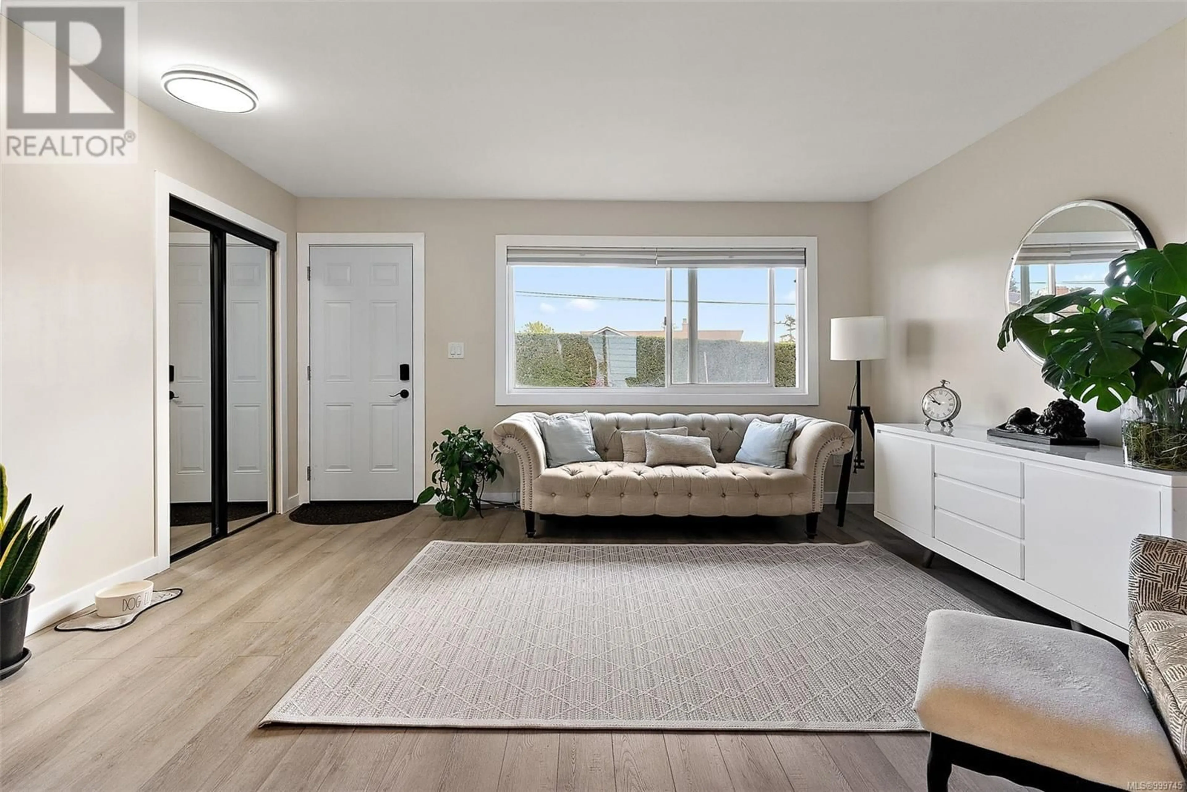8046 LOCHSIDE, Central Saanich, British Columbia V8M1V5
Contact us about this property
Highlights
Estimated valueThis is the price Wahi expects this property to sell for.
The calculation is powered by our Instant Home Value Estimate, which uses current market and property price trends to estimate your home’s value with a 90% accuracy rate.Not available
Price/Sqft$684/sqft
Monthly cost
Open Calculator
Description
Steps from the ocean! Don’t miss this beautifully renovated 3-bed, 1-bath rancher on a massive 11,000+ sq ft lot in peaceful Saanichton. This single-level home features new flooring, a modern kitchen with new appliances, an updated bathroom, and stylish fixtures throughout. The open layout leads to a private patio and fenced backyard—perfect for relaxing or entertaining. With two driveways, RV/boat parking, a workshop, and a bus stop out front, it’s a commuter’s dream—just minutes to the ferry, airport, and hospital. Zoned for up to 4 units (buyer to verify), it’s ideal for downsizers, investors, or multigenerational living. Steps to parks, cafés, dog park, beach, and James Island Wharf for fishing or kayaking. Move-in ready and full of potential! (id:39198)
Property Details
Interior
Features
Main level Floor
Bathroom
Entrance
9 x 3Kitchen
11 x 8Bedroom
11 x 8Exterior
Parking
Garage spaces -
Garage type -
Total parking spaces 6
Property History
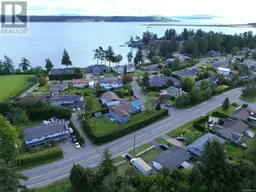 28
28
