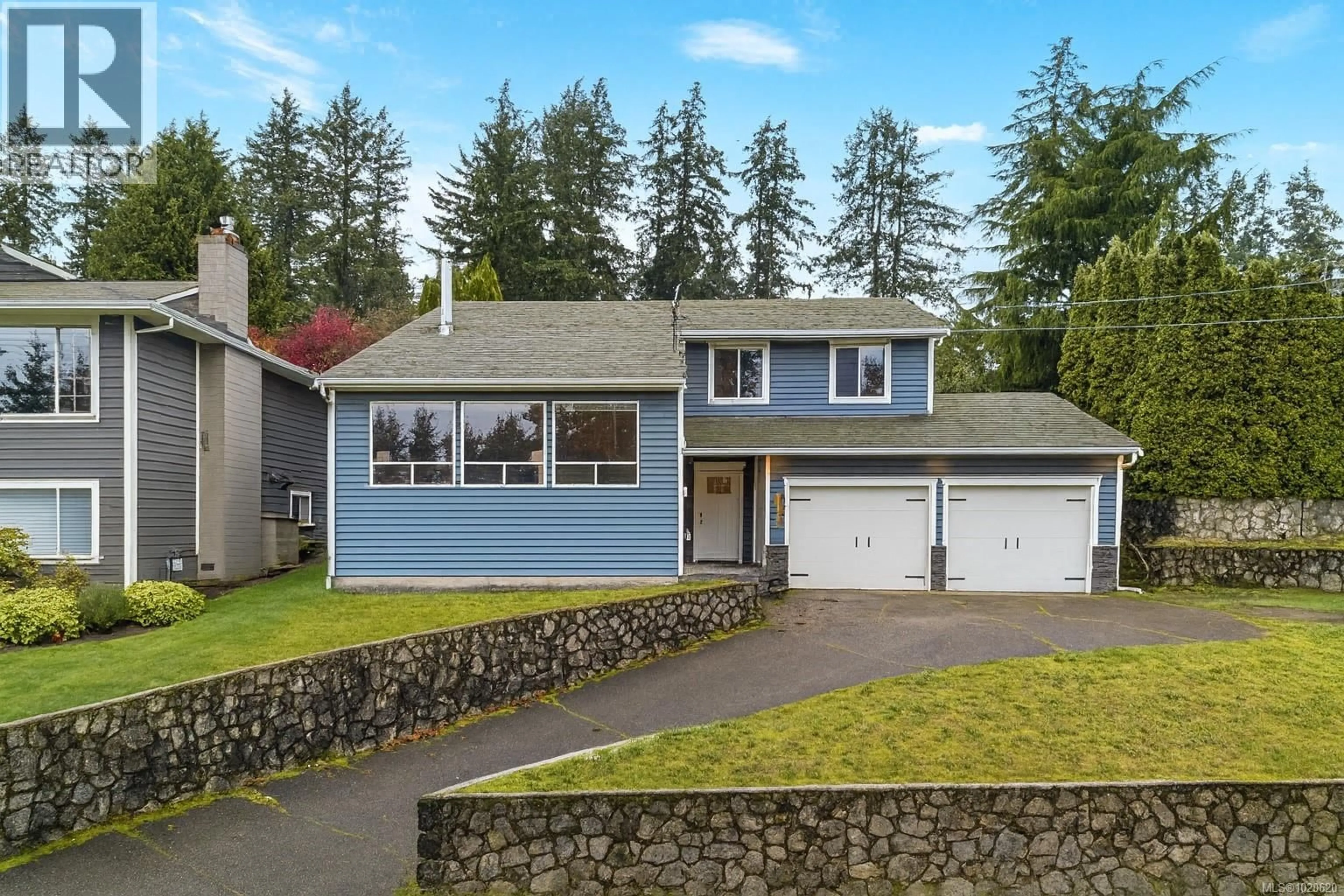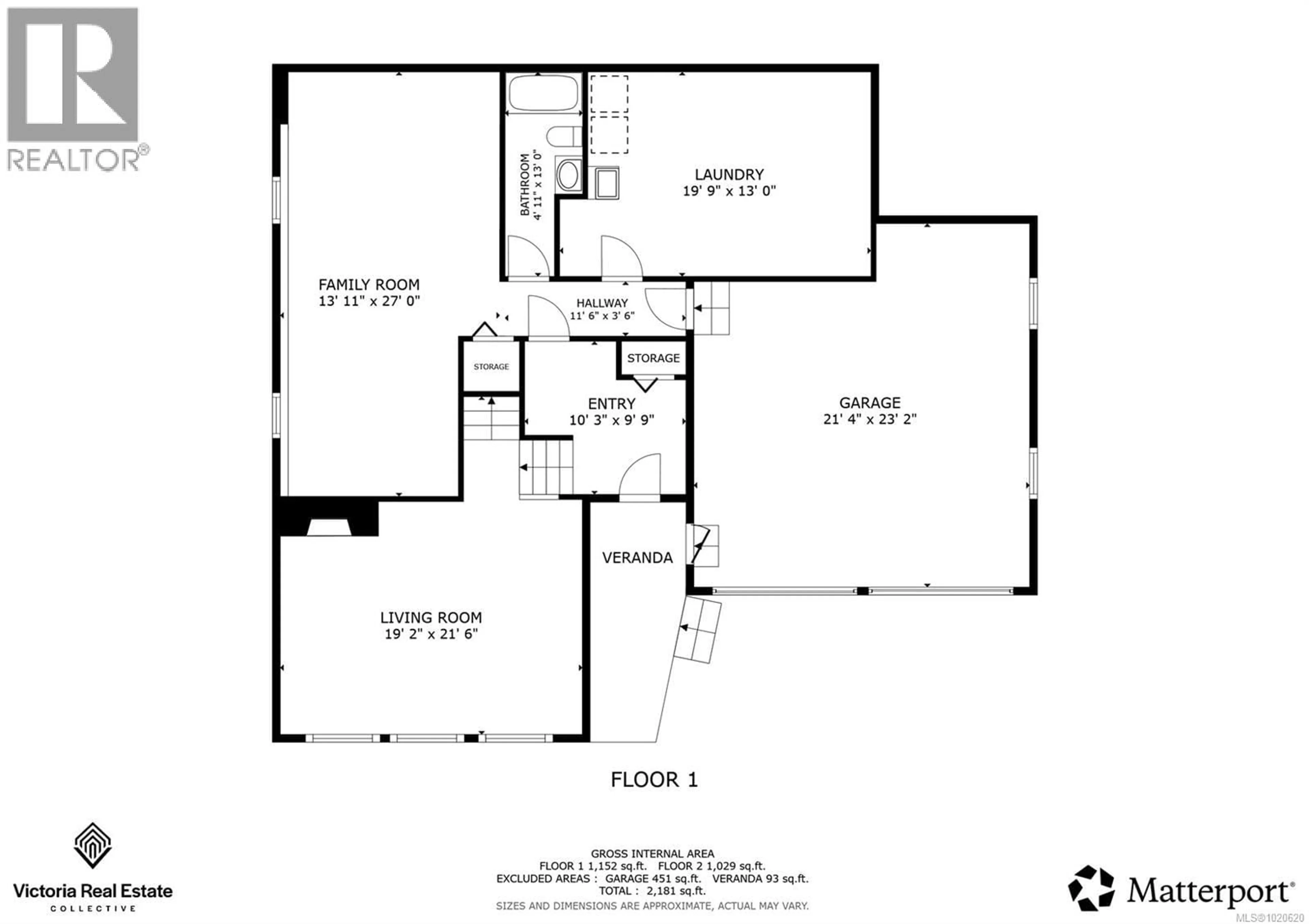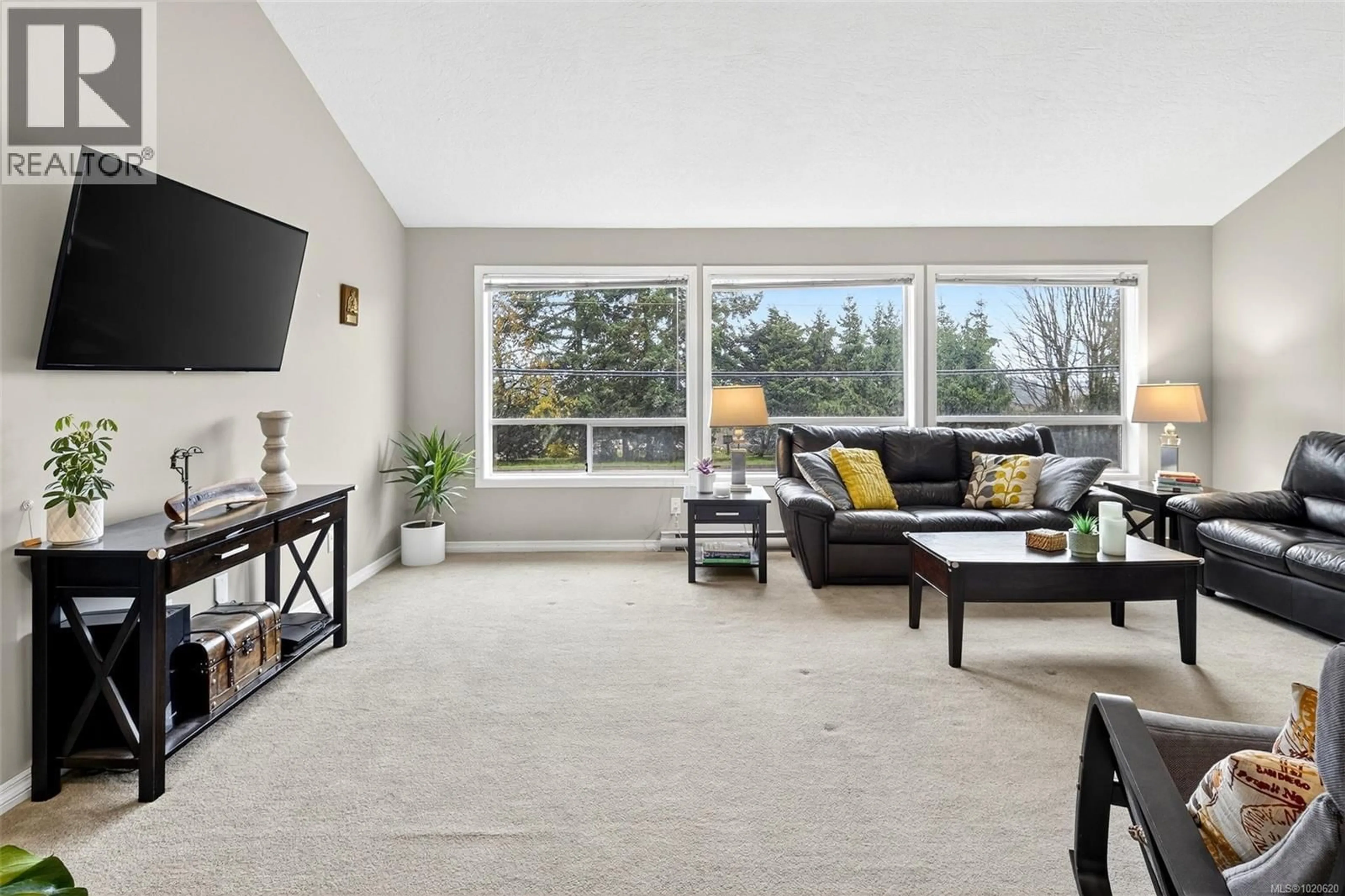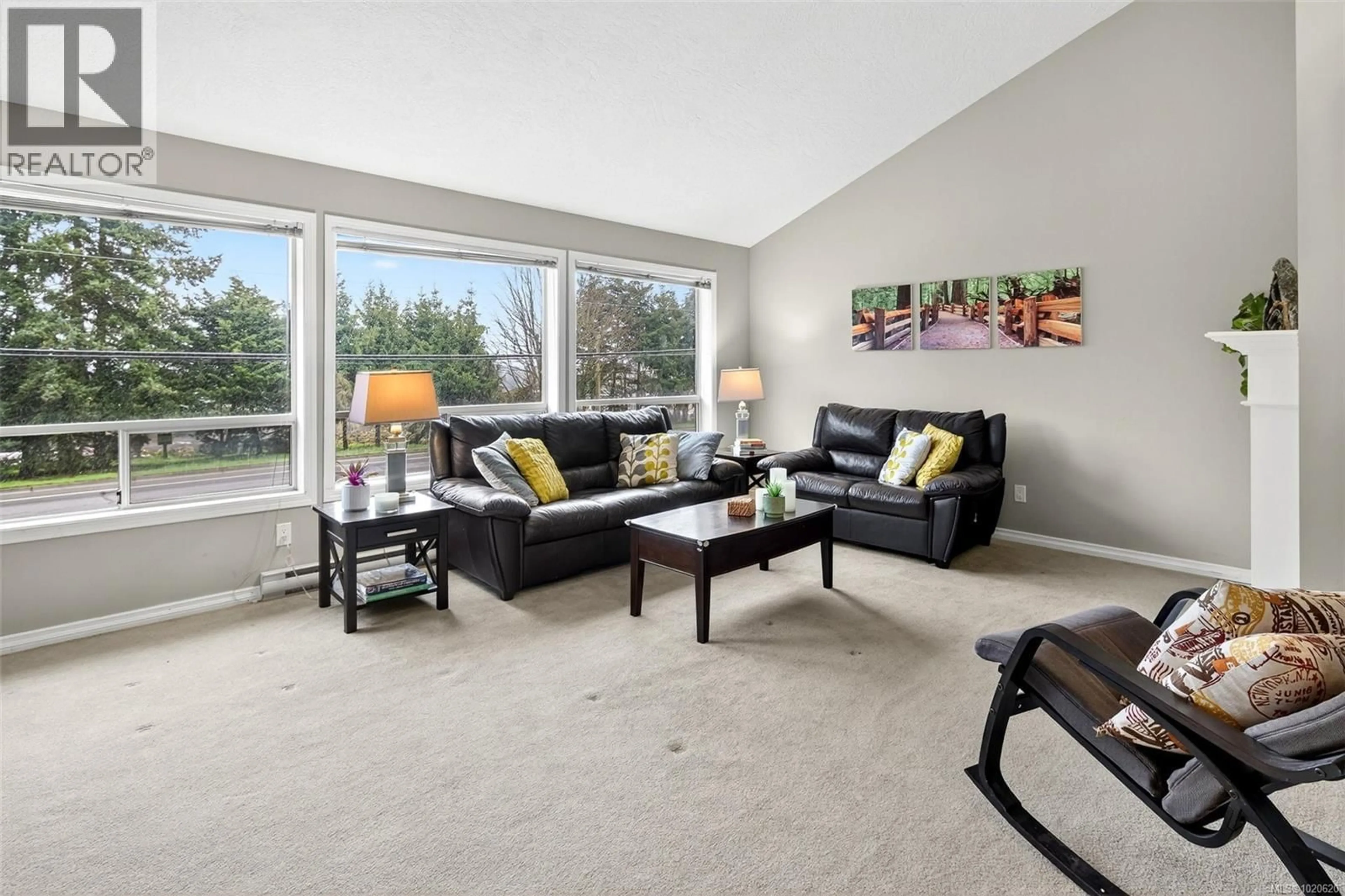7460 EAST SAANICH ROAD, Central Saanich, British Columbia V8M1W2
Contact us about this property
Highlights
Estimated valueThis is the price Wahi expects this property to sell for.
The calculation is powered by our Instant Home Value Estimate, which uses current market and property price trends to estimate your home’s value with a 90% accuracy rate.Not available
Price/Sqft$294/sqft
Monthly cost
Open Calculator
Description
NEW LISTING! Updated and spacious single-family home located just steps from charming Saanichton Village, offering the warmth of small-community living with the convenience of nearby amenities. This four-bedroom, three-bathroom residence—with potential for a suite—sits on a generous lot featuring a manicured, private backyard, mature privacy hedges, and recessed exterior lighting. The main level showcases vaulted ceilings, a wall of picture windows, hardwood flooring, and an impressively updated kitchen with a large butcher-block island, abundant counter and storage space, a walk-in pantry, bar seating, and direct access to the backyard and outdoor barbecue area. Three spacious bedrooms and two full bathrooms complete the main level, including a beautiful primary suite with a walk-in closet and a fully updated ensuite bathroom with a soaker tub. The lower level includes a welcoming entry and mudroom, a fourth bedroom or flexible recreation area, a full bathroom, a dedicated laundry room with a sink, and interior access to the double garage, as well as a large crawlspace offering exceptional storage capacity. The property enjoys a quiet setting with no front neighbours, a stone retaining wall, and is only a one-kilometre walk from all shops and services in Saanichton Village. Mountain views and ocean glimpses! (id:39198)
Property Details
Interior
Features
Lower level Floor
Family room
14' x 14'Bathroom
13' x 5'Laundry room
13' x 20'Living room
19' x 22'Exterior
Parking
Garage spaces -
Garage type -
Total parking spaces 4
Property History
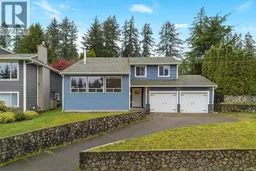 39
39
