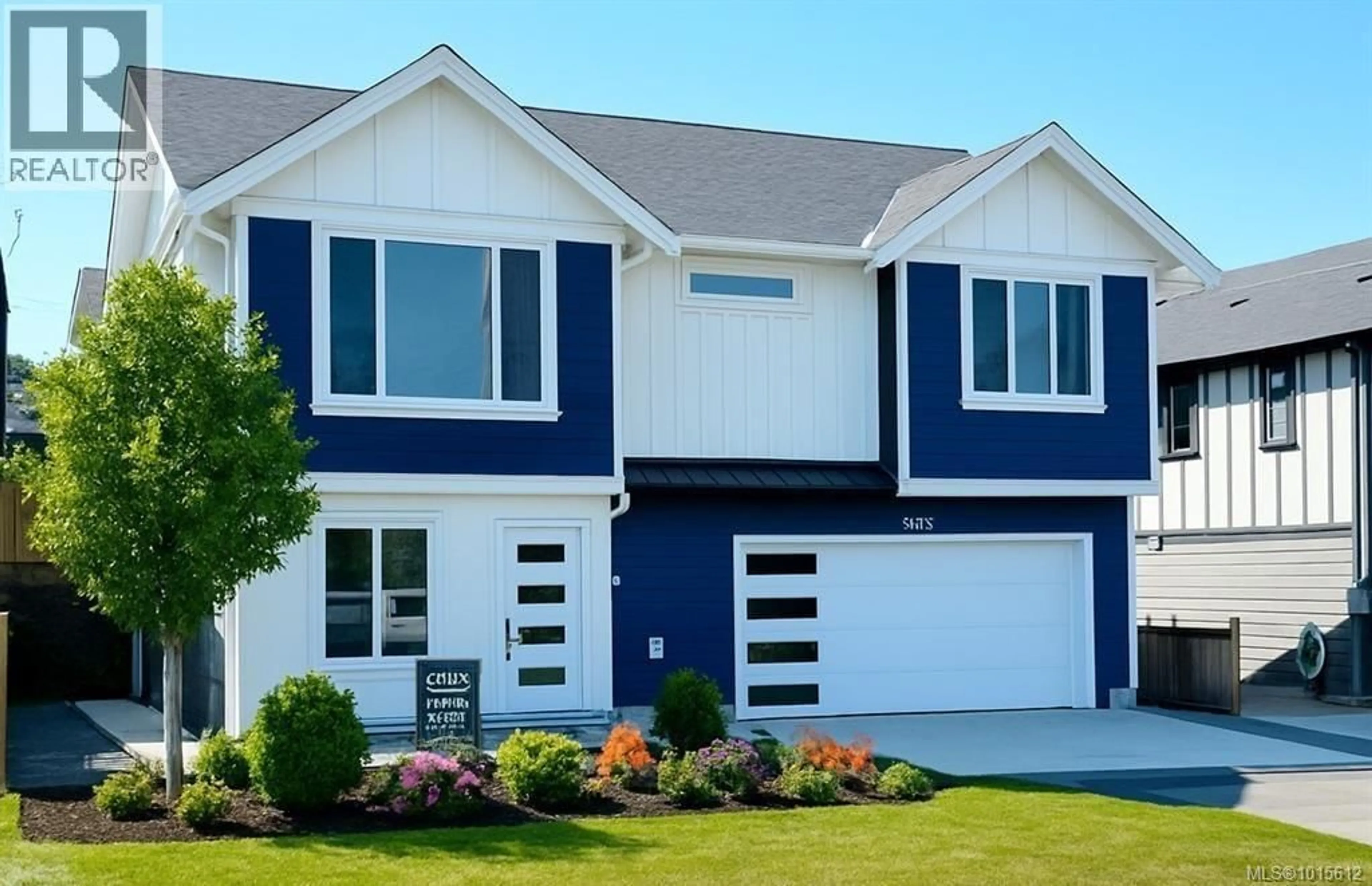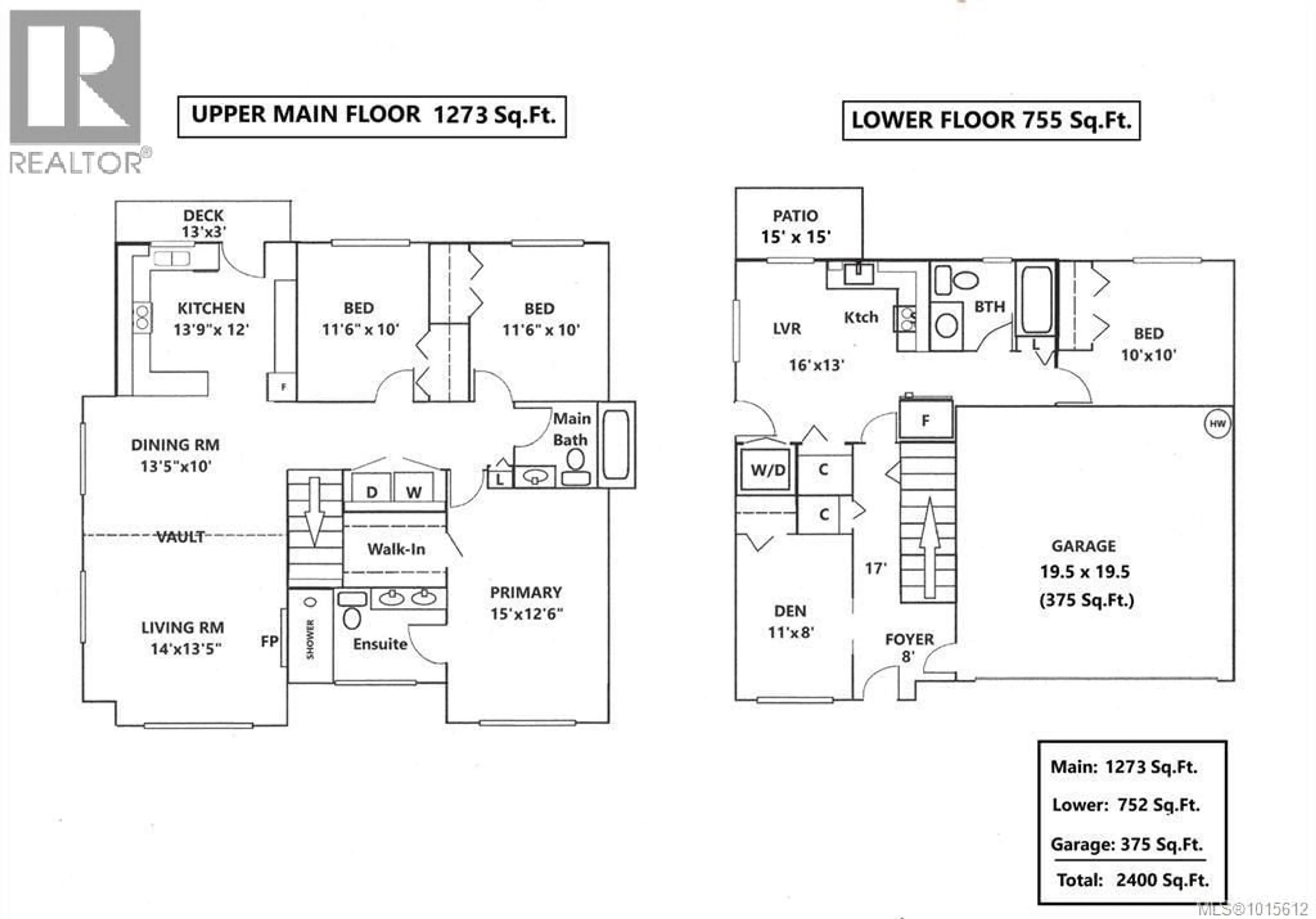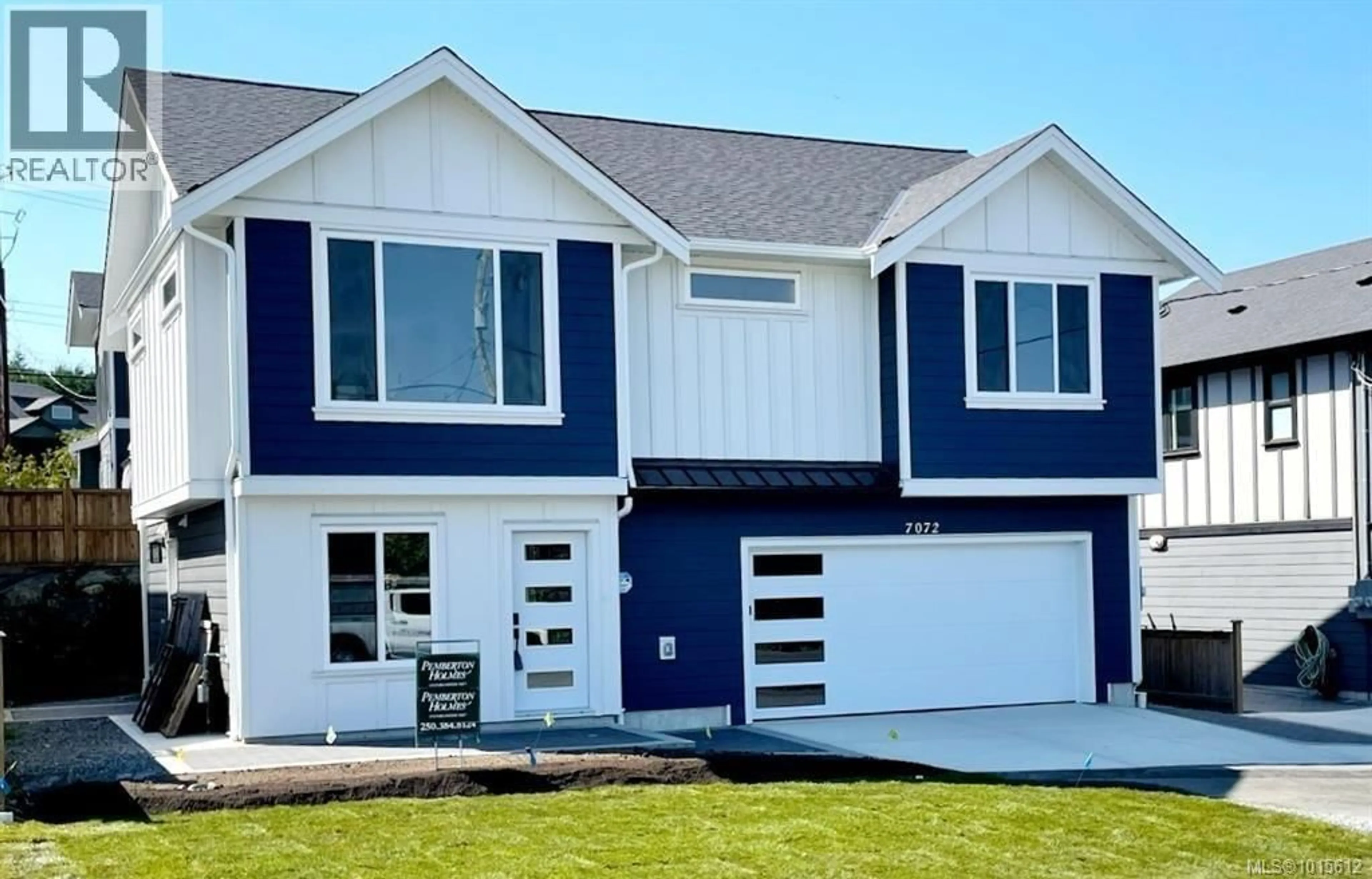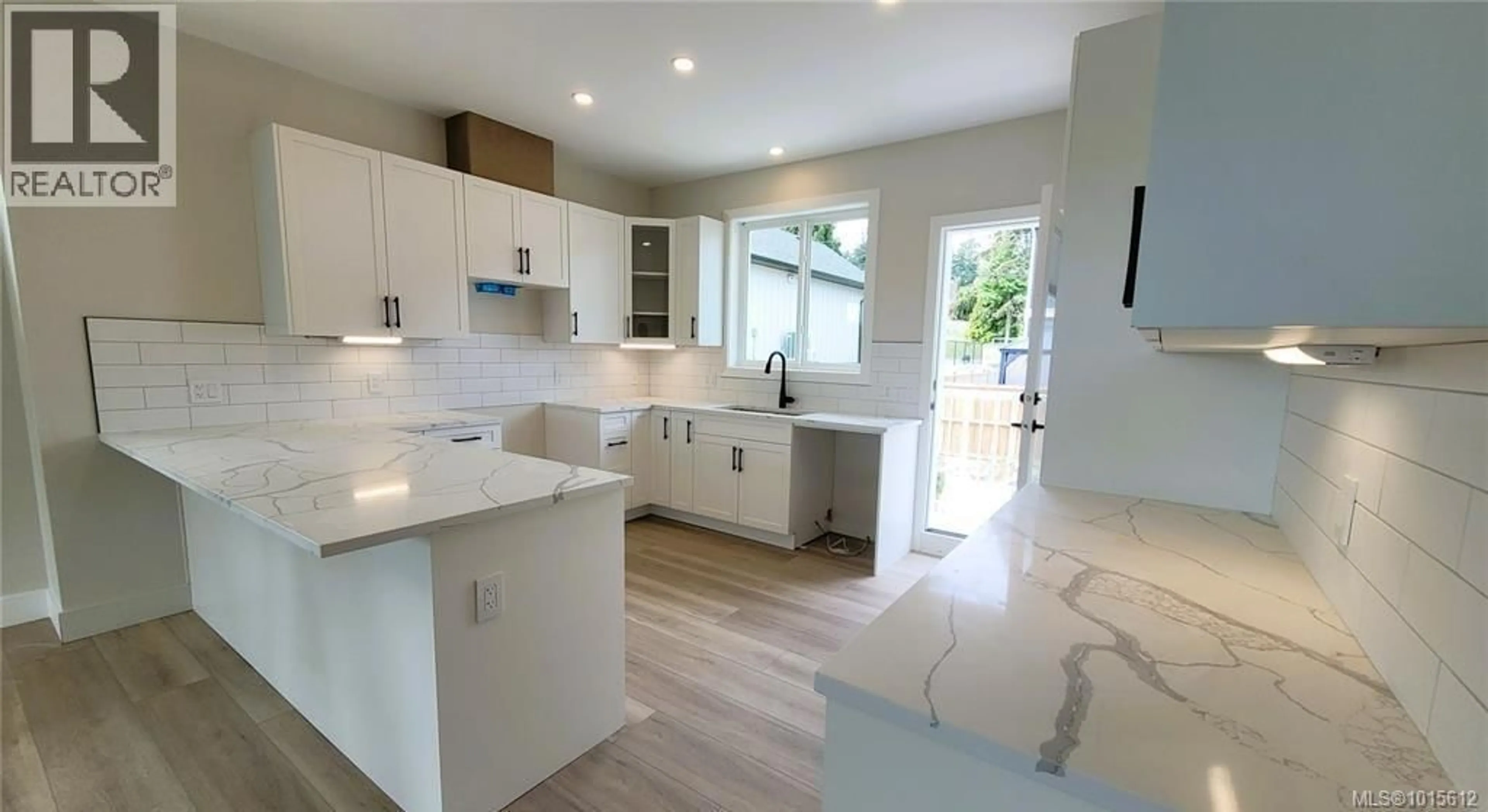7072 CENTRAL SAANICH ROAD, Central Saanich, British Columbia V8M1Y3
Contact us about this property
Highlights
Estimated valueThis is the price Wahi expects this property to sell for.
The calculation is powered by our Instant Home Value Estimate, which uses current market and property price trends to estimate your home’s value with a 90% accuracy rate.Not available
Price/Sqft$499/sqft
Monthly cost
Open Calculator
Description
Open house Sat Oct 18 12-1:30 PM. Discover the perfect blend of rural tranquility and modern convenience in this stunning new Central Saanich home, nestled on a quiet country road with picturesque valley views. Offering 4 bedrooms plus a den (easily a 5th bedroom), 3 bathrooms, and a bright open layout with vaulted ceilings, this 2400 sq ft residence features engineered flooring, tile accents, a cozy fireplace, heat pump, and gas/electric stove hookups. The upper level hosts the main living area and 3 bedrooms, while the walkout lower level includes a fully self-contained 1-bedroom legal suite with its own laundry and power meter—ideal for extended family or rental income. Enjoy a sunny, fenced, and landscaped yard with irrigation, a double garage, extra parking, and wired EV charger. Located just 10 minutes from Sidney, the airport, ferries, and Uptown, and only steps from local farmer’s markets and Vancouver Island’s best mini golf, this fee simple title property comes with a 2-5-10 year warranty and exceptional value. (id:39198)
Property Details
Interior
Features
Lower level Floor
Patio
15 x 15Kitchen
13 x 8Living room/Dining room
13 x 10Bathroom
Exterior
Parking
Garage spaces -
Garage type -
Total parking spaces 4
Property History
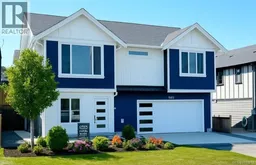 45
45
