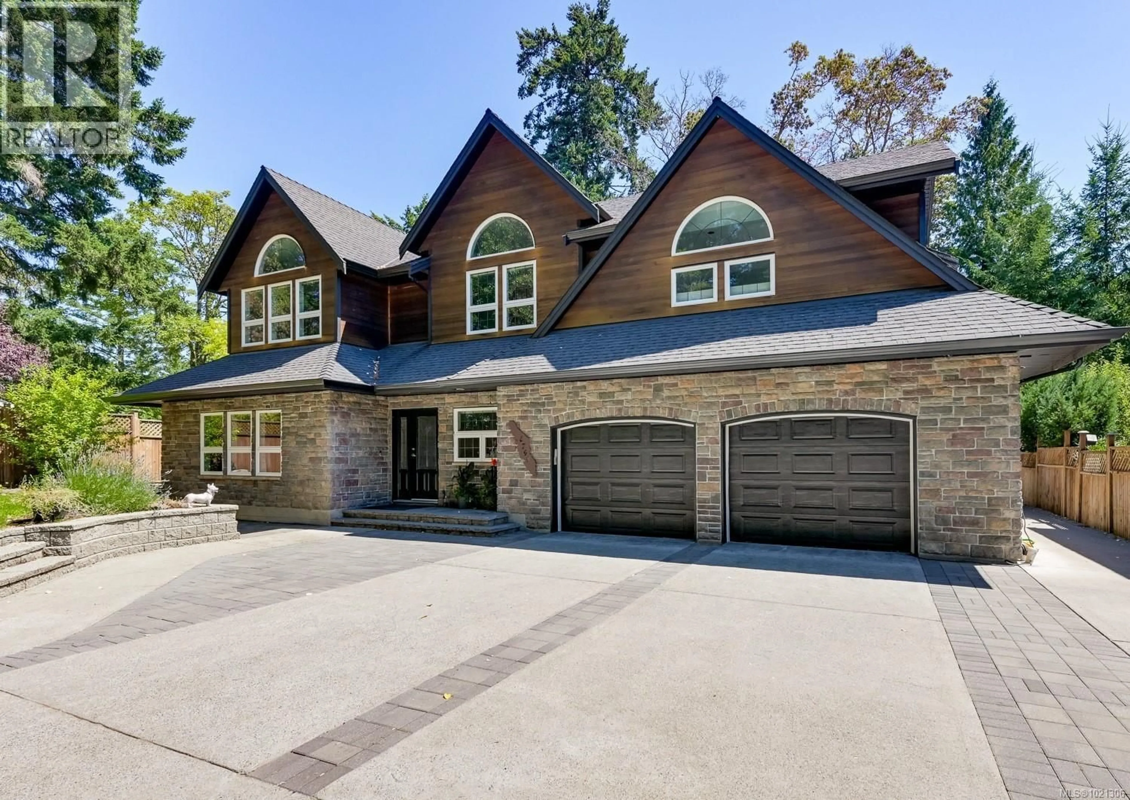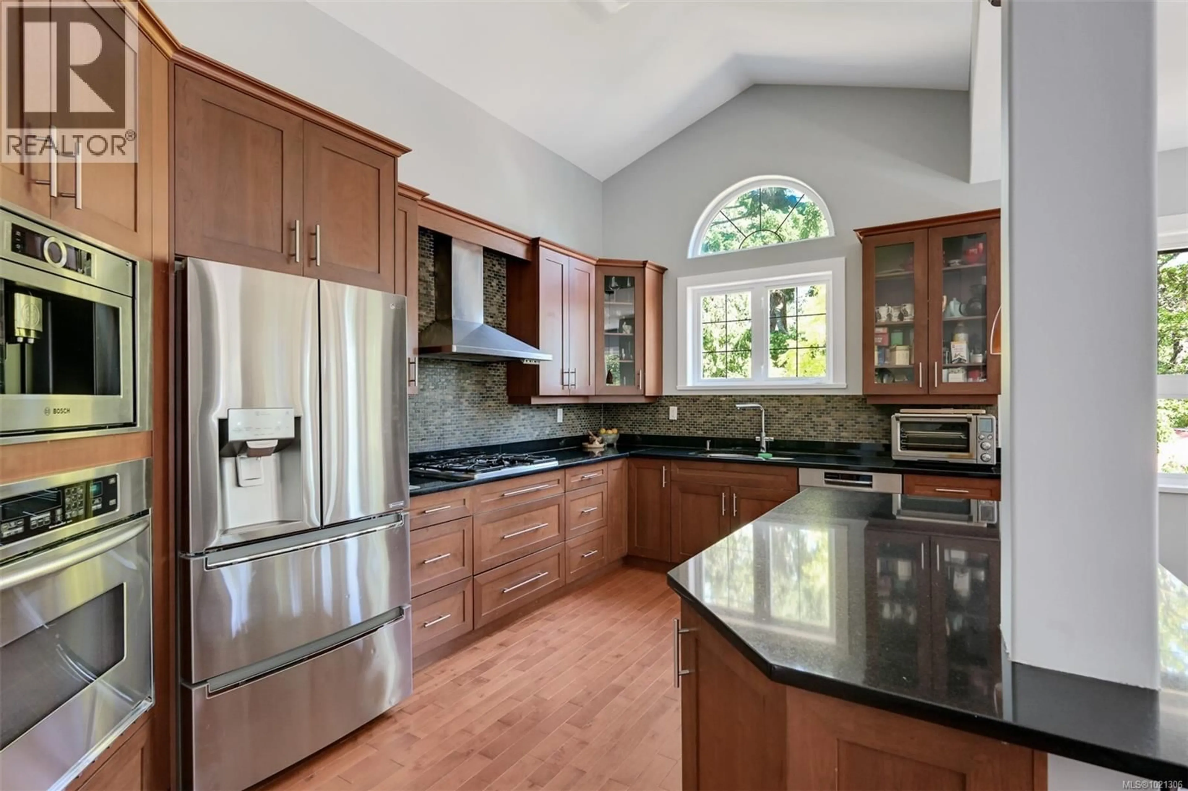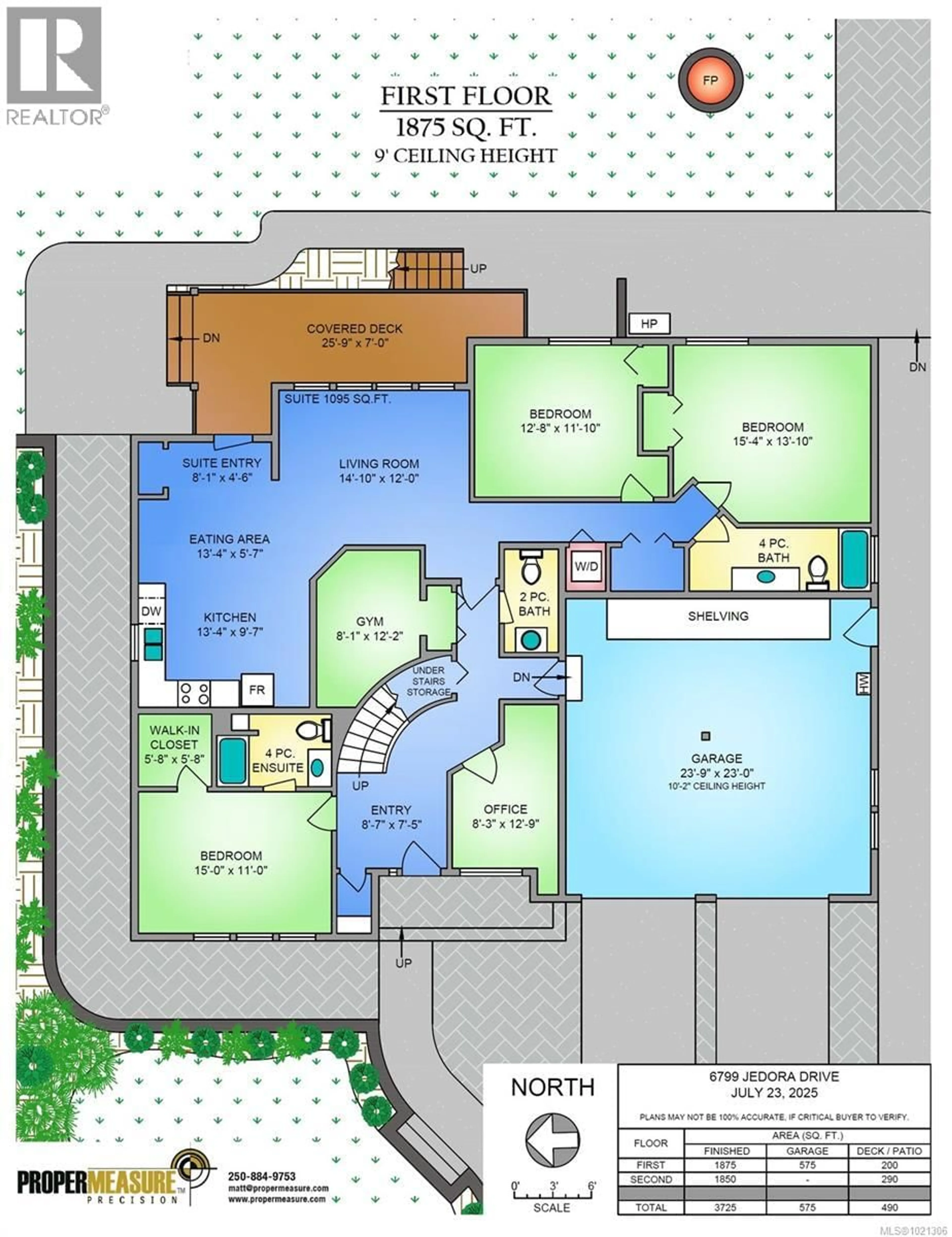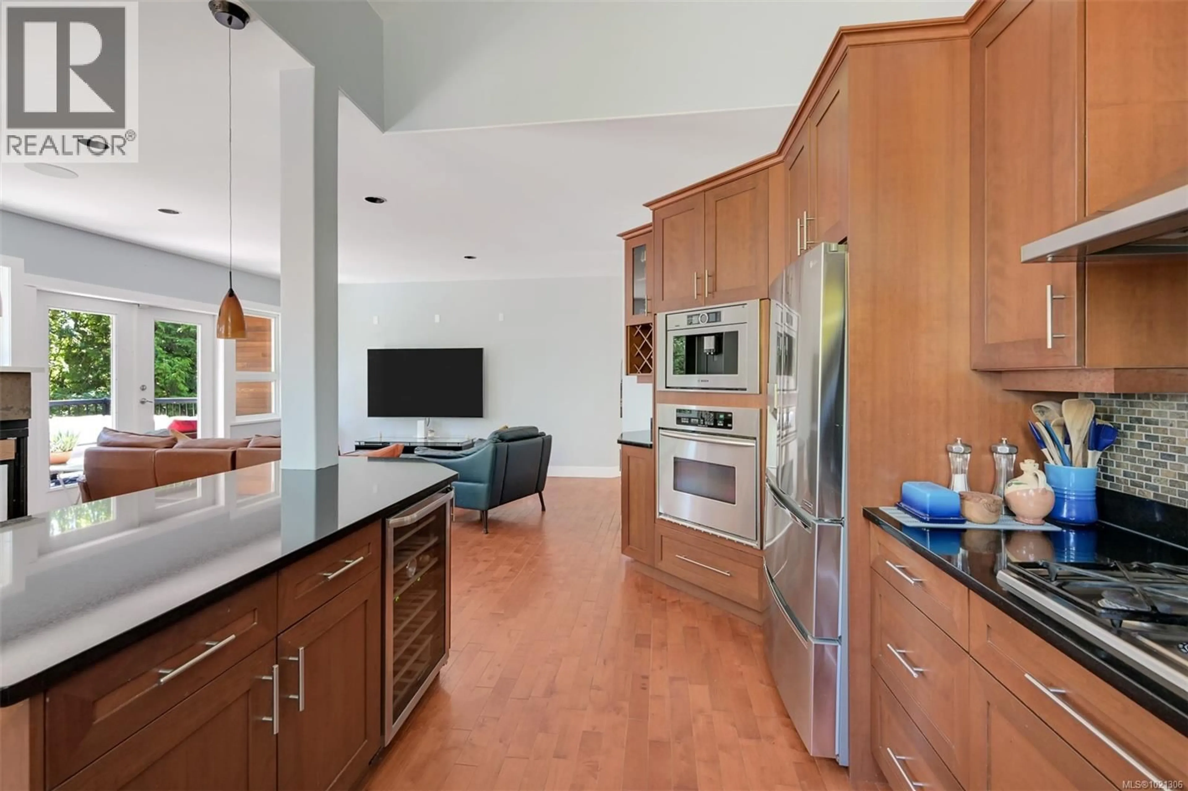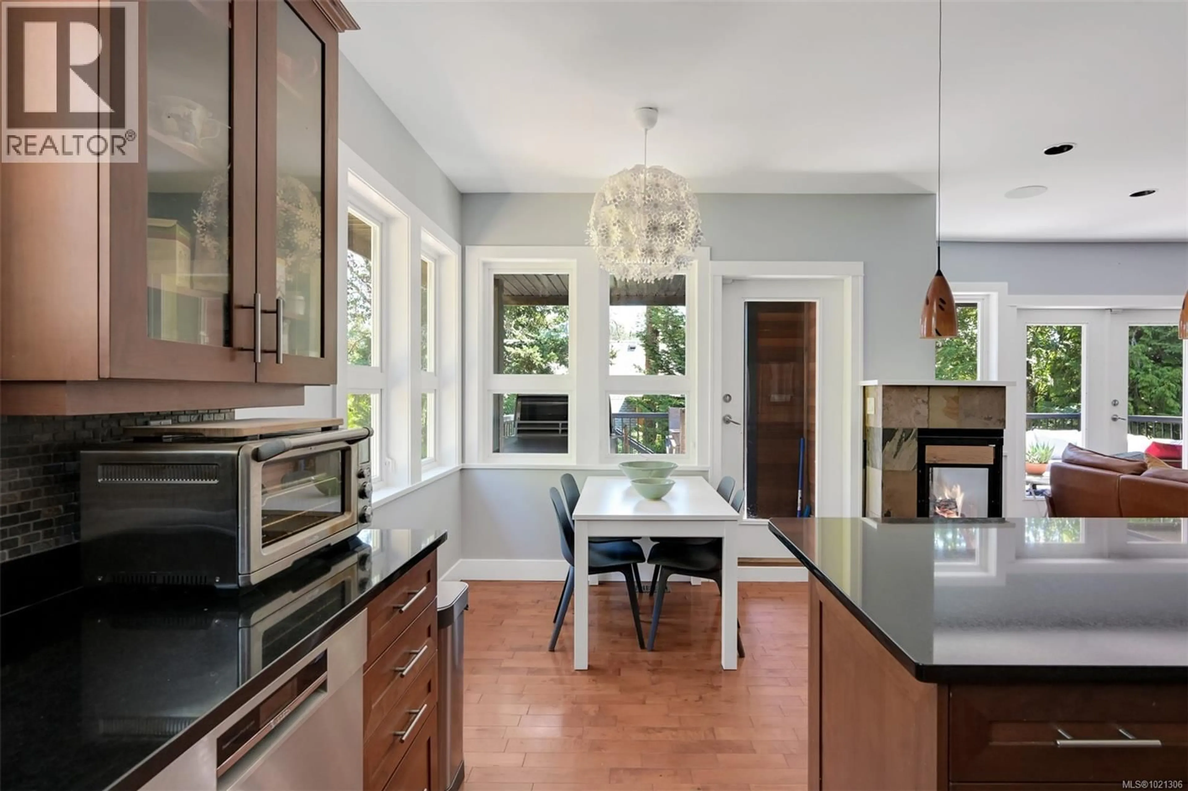6799 JEDORA DRIVE, Central Saanich, British Columbia V8M1A6
Contact us about this property
Highlights
Estimated valueThis is the price Wahi expects this property to sell for.
The calculation is powered by our Instant Home Value Estimate, which uses current market and property price trends to estimate your home’s value with a 90% accuracy rate.Not available
Price/Sqft$456/sqft
Monthly cost
Open Calculator
Description
Wonderful executive family home with a Legal Suite, set ideally on a large property in Central Saanich next to Brentwood Bay. Tucked away nicely on a quiet street in a family-oriented neighbourhood this home provides an excellent family lifestyle. The layout of the property and house give your family amazing options to enjoy. Outside you will find a large sprawling property with room for gardening, games, hobbies, and hosting friends. Inside the house has a dream layout for any family, with many different opportunities for family members to enjoy and to find privacy, or run a home based business. The home was beautifully designed, incorporating many wonderful architectural and modern features, such as: multiple family areas, spacious layout, tall ceilings, a gorgeous kitchen, large back deck attached to the kitchen-living area, larger lower deck attached to the suite,climate control, EV-Charger, built in coffee maker, wine cooler the list goes on. This home is exceptionally well maintained and is in Move-In-Ready condition. The home must be seen in person to be appreciated, so make sure it is on your Must-See-List. (id:39198)
Property Details
Interior
Features
Lower level Floor
Bathroom
Bedroom
15 x 14Bedroom
12 x 12Living room
15 x 12Exterior
Parking
Garage spaces -
Garage type -
Total parking spaces 6
Property History
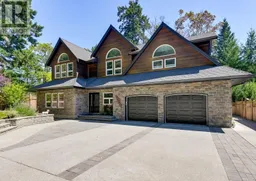 63
63
