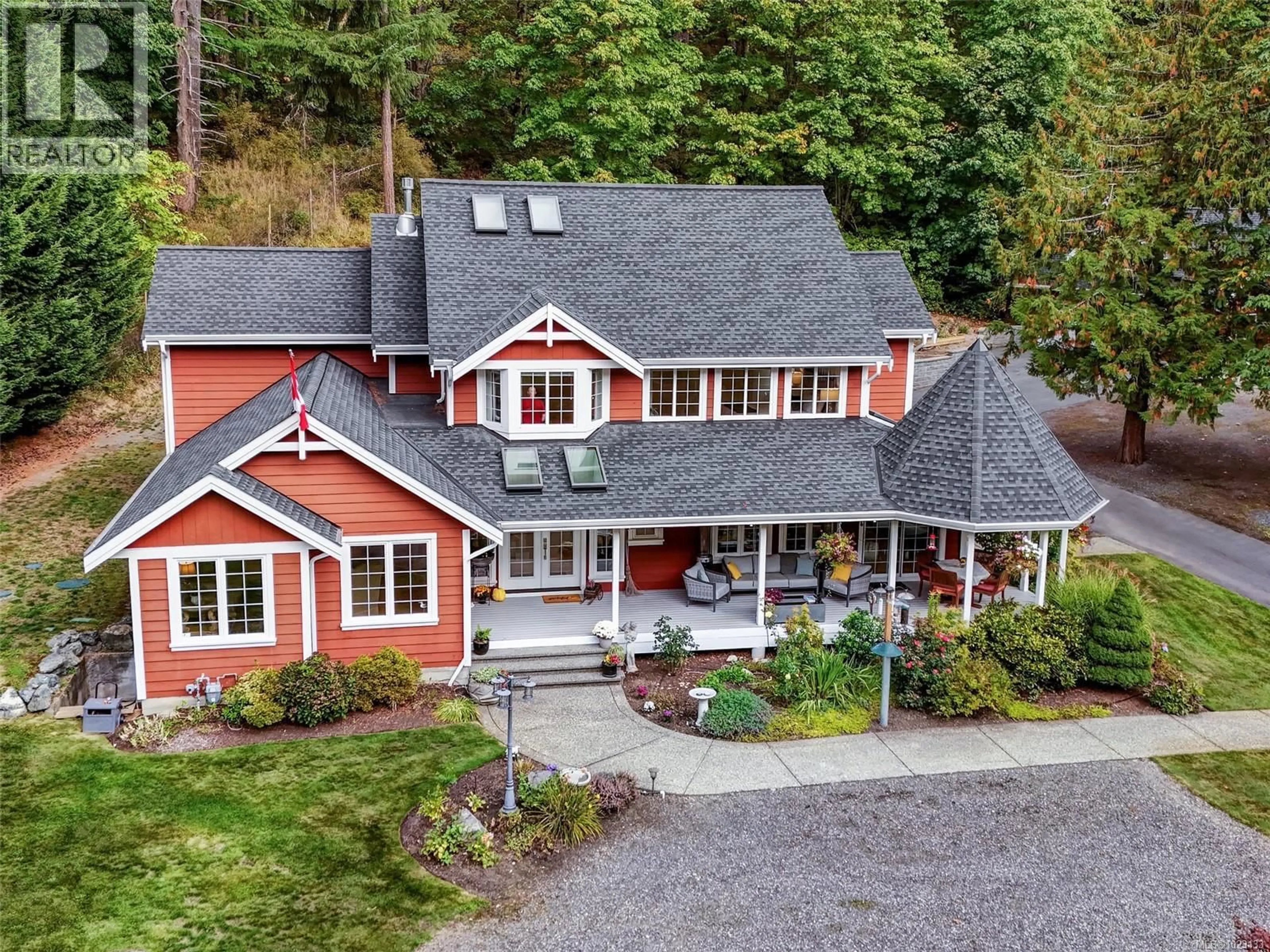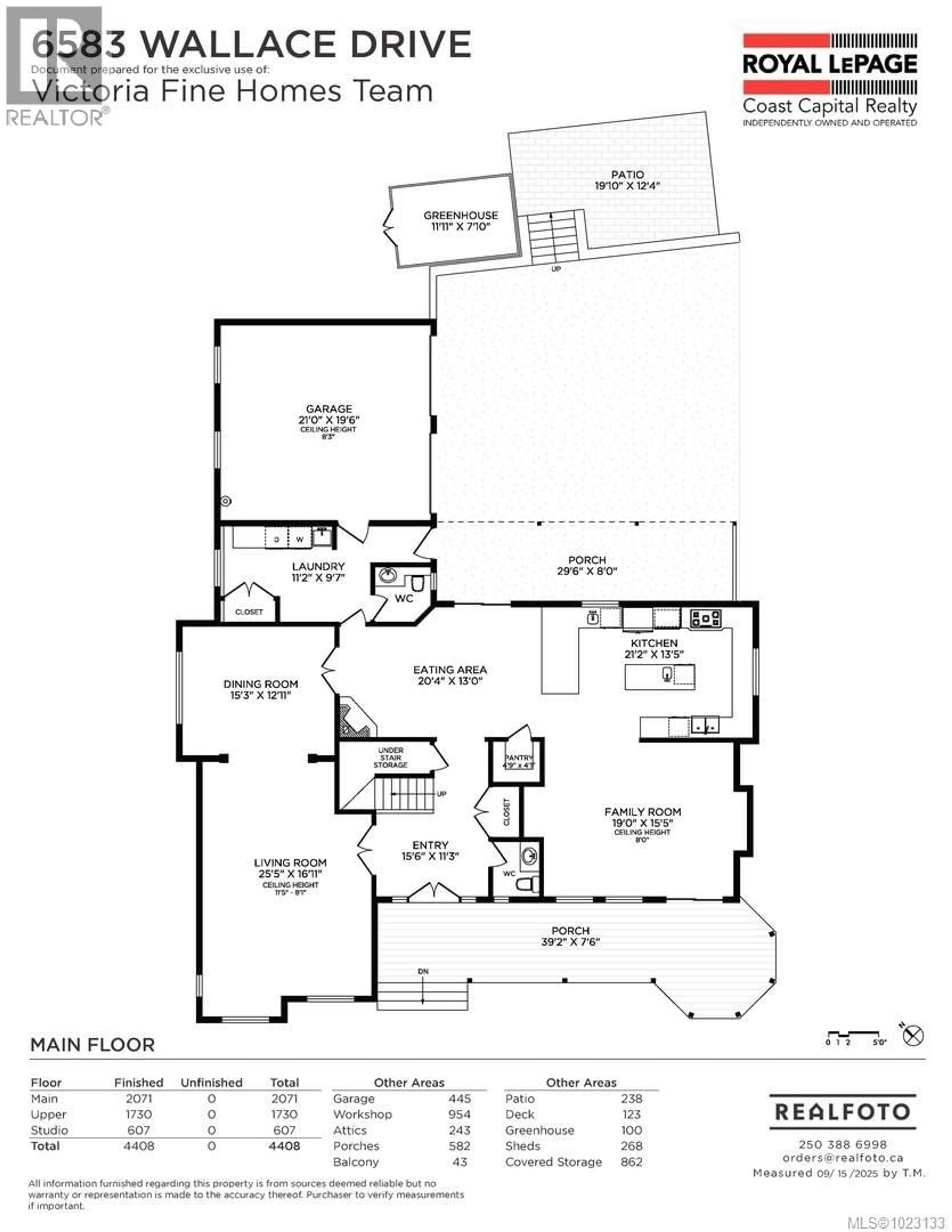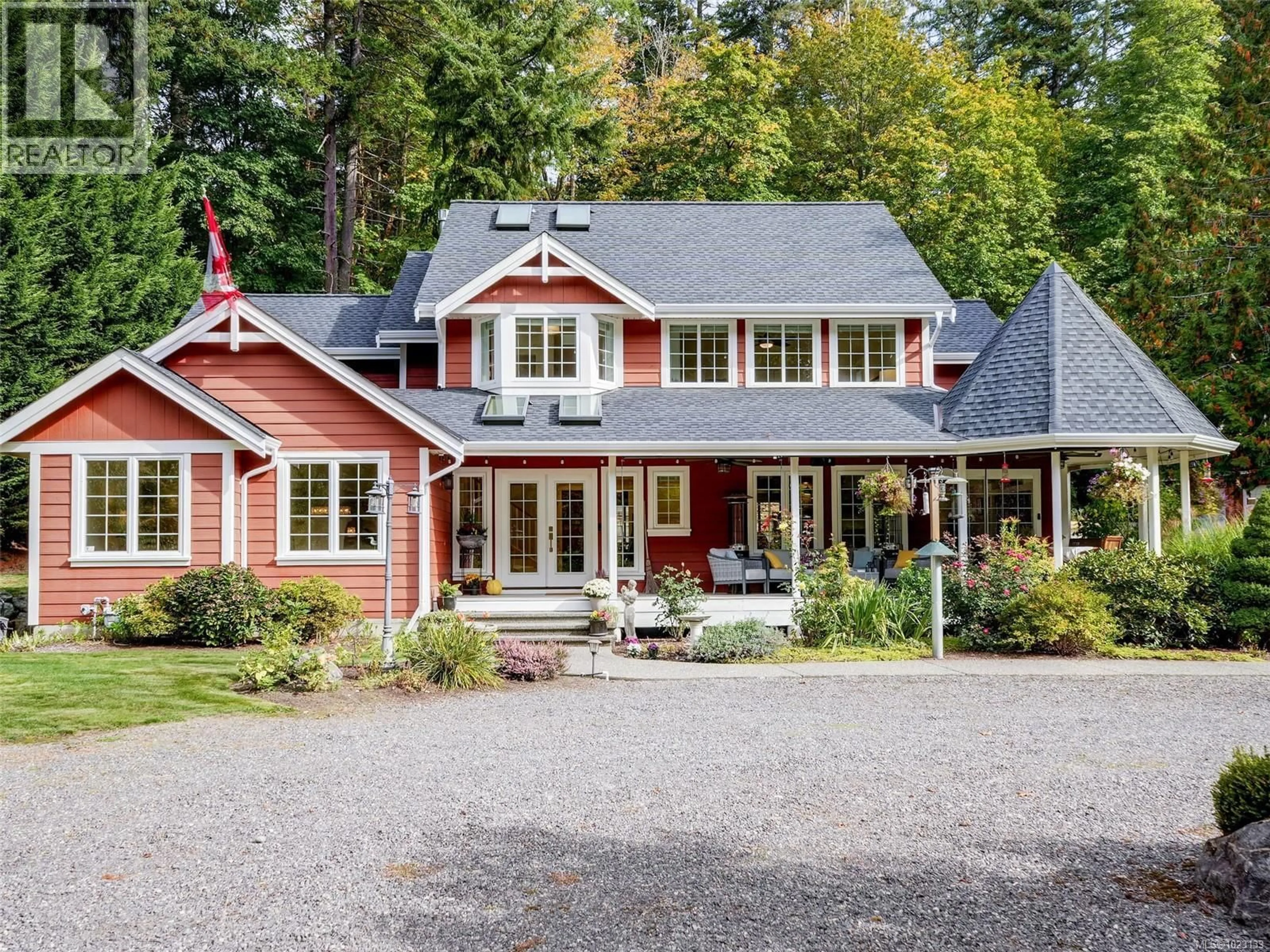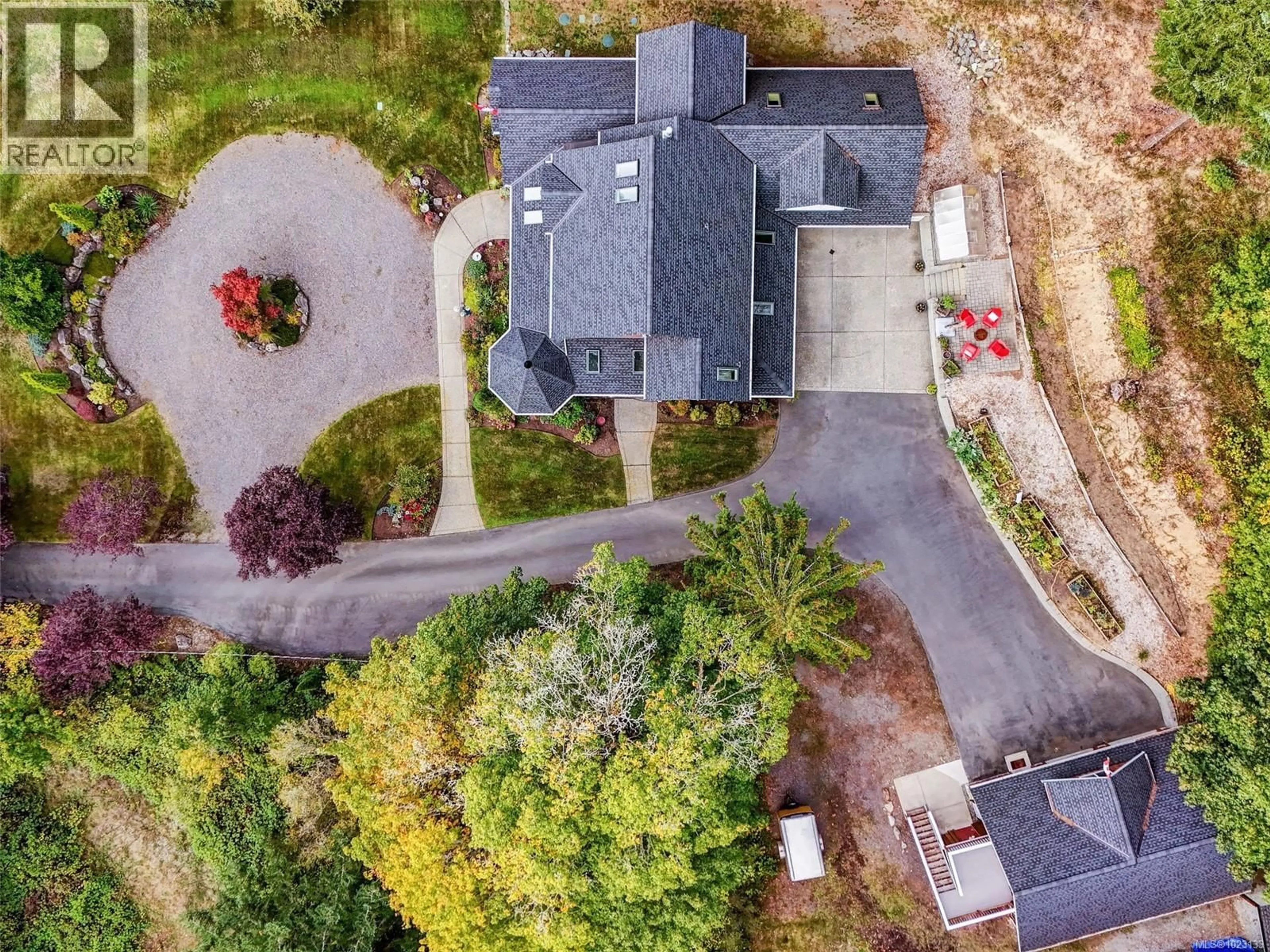6583 WALLACE DRIVE, Central Saanich, British Columbia V8M1J8
Contact us about this property
Highlights
Estimated valueThis is the price Wahi expects this property to sell for.
The calculation is powered by our Instant Home Value Estimate, which uses current market and property price trends to estimate your home’s value with a 90% accuracy rate.Not available
Price/Sqft$447/sqft
Monthly cost
Open Calculator
Description
Welcome to 6583 Wallace Drive, a stunning 1.36 acre luxury garden estate in Brentwood Bay’s sought-after Garden Gate neighbourhood. Inspired by Butchart Gardens, this exceptional property offers a lifestyle of refined beauty, privacy, and modern comfort. Through the gates lies a private paradise of professionally landscaped perennial and vegetable gardens, mature trees, and manicured lawns, all supported by a full irrigation system. Multiple outdoor living areas capture sun throughout the day—perfect for relaxing, entertaining, or hosting elegant garden dinners under the stars. The southwest facing exposure overlooks the Butchart Quarry Pond for tranquil, wooded views alive with birds and nature. Inside, the home has been extensively updated for family living and entertaining. The gourmet kitchen features a gas range, 3 refrigerators including wine and beverage fridges, wall ovens, coffee bar, and custom cabinetry. Expansive living and dining rooms with in-wall fire panels and a gas fireplace create warmth and ambiance. The spacious primary suite offers a spa-inspired ensuite and garden views, complemented by two additional bedrooms, a bonus room, and office space for flexibility. Recent upgrades include a new roof (2022) on both the main residence and detached shop/studio, plus a new septic system and field (2021). The large detached garage or workshop with artist’s studio above provide excellent potential for workshop, car collections or a future guest suite or carriage house.. Located minutes from Butchart Gardens, Gowlland Tod Park across the road, Tod Inlet, Brentwood Village, and local wineries. This estate combines tranquility with convenience in one of Vancouver Island’s most desirable settings. (id:39198)
Property Details
Interior
Features
Main level Floor
Bathroom
Family room
15' x 19'Kitchen
13' x 21'Living room
17' x 26'Exterior
Parking
Garage spaces -
Garage type -
Total parking spaces 8
Property History
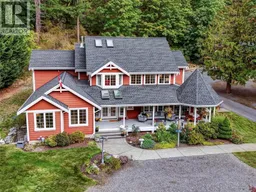 88
88
