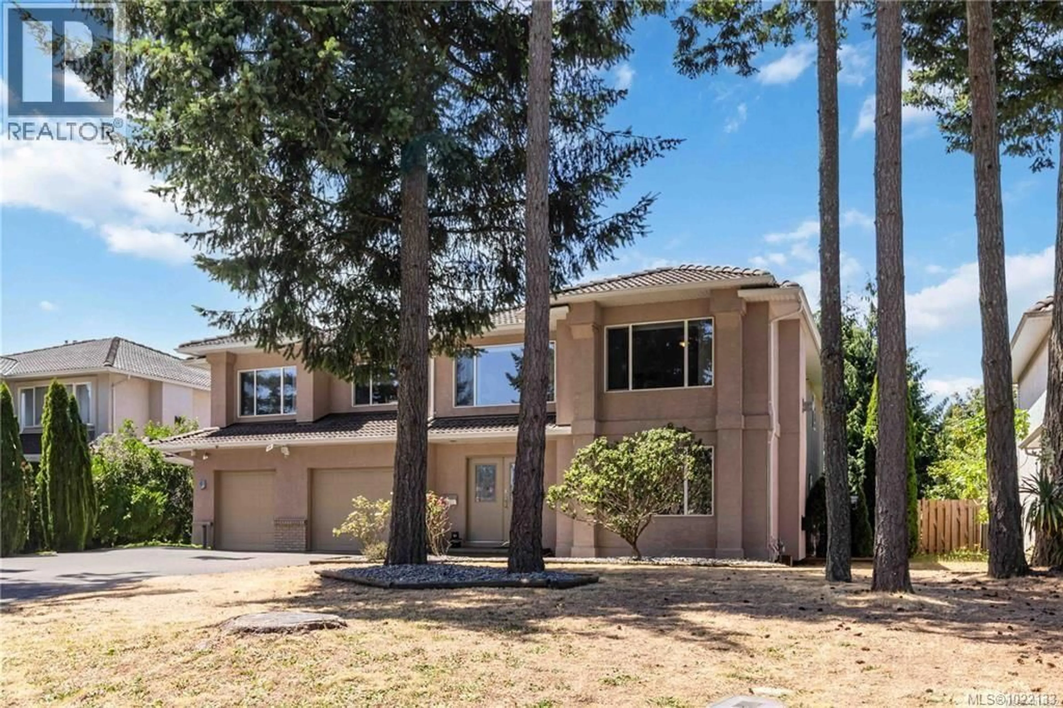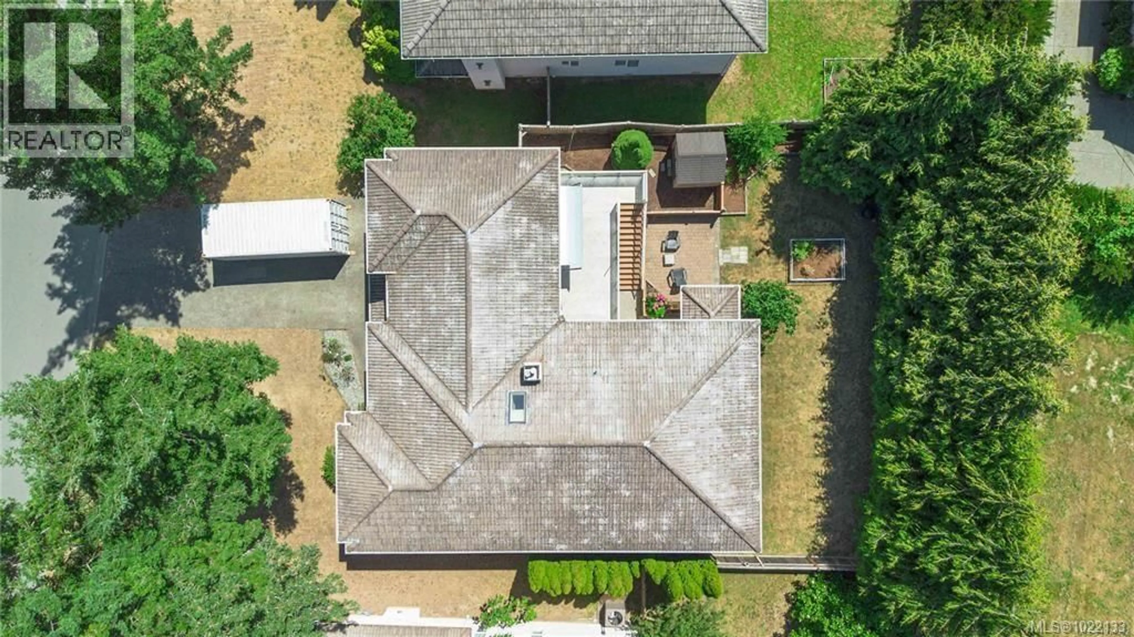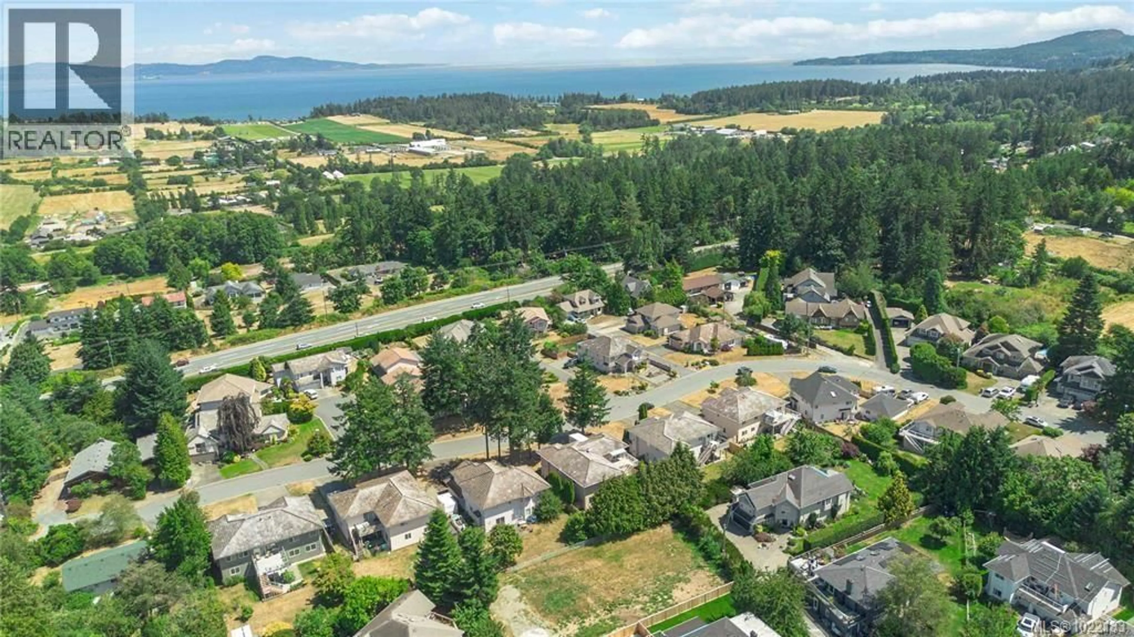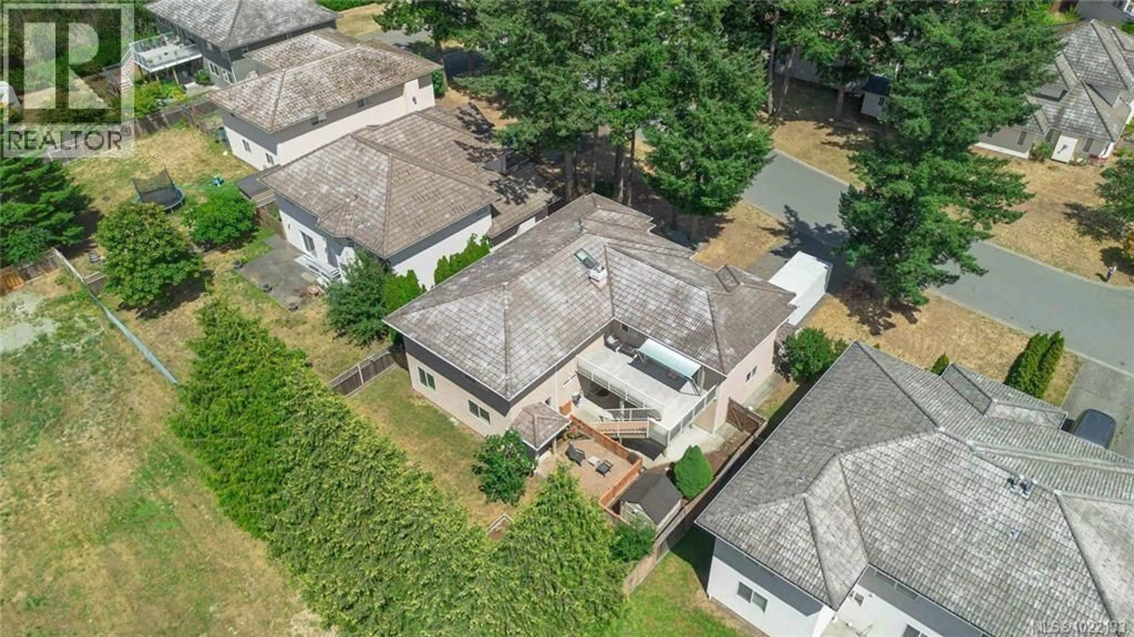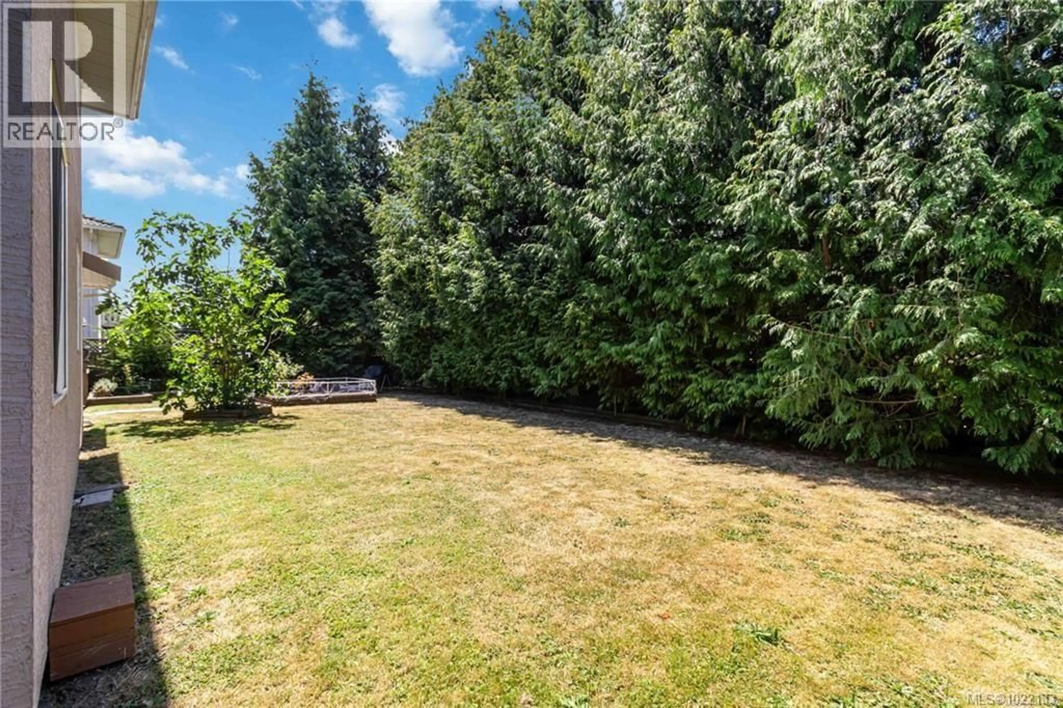6260 ELAINE WAY, Central Saanich, British Columbia V8Z6A1
Contact us about this property
Highlights
Estimated valueThis is the price Wahi expects this property to sell for.
The calculation is powered by our Instant Home Value Estimate, which uses current market and property price trends to estimate your home’s value with a 90% accuracy rate.Not available
Price/Sqft$361/sqft
Monthly cost
Open Calculator
Description
Motivated Seller! Priced below the recent in-person assessment! Welcome to 6260 Elaine Way — an elegant 5-bedroom, 3+ bath home in a quiet Central Saanich neighbourhood. The exterior has been freshly re-stuccoed, while the bright interior offers an open layout, curved staircase, and new flooring and paint throughout. The lower level provides a beautiful above-ground extra accommodation, adding flexibility and room to grow. Enjoy a sunny, private yard with updated deck beams and railings, sprinklers front and back, and a row of trees for privacy. The durable tile roof has been inspected, de-mossed, fitted with a new skylight, and upgraded with gutter guards. Additional features include a double garage, crawlspace, generous storage, and an 18-month-old heat pump with natural gas backup. Walking distance to schools (including French immersion), parks, and transit, and close to Keating amenities. Seller is motivated and this home is move-in ready with a quick possession possible. (id:39198)
Property Details
Interior
Features
Second level Floor
Kitchen
13' x 8'Dining room
13' x 10'Living room
10' x 20'Primary Bedroom
15' x 14'Exterior
Parking
Garage spaces -
Garage type -
Total parking spaces 3
Property History
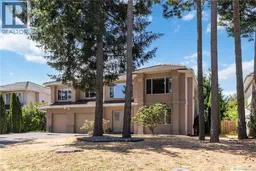 44
44
