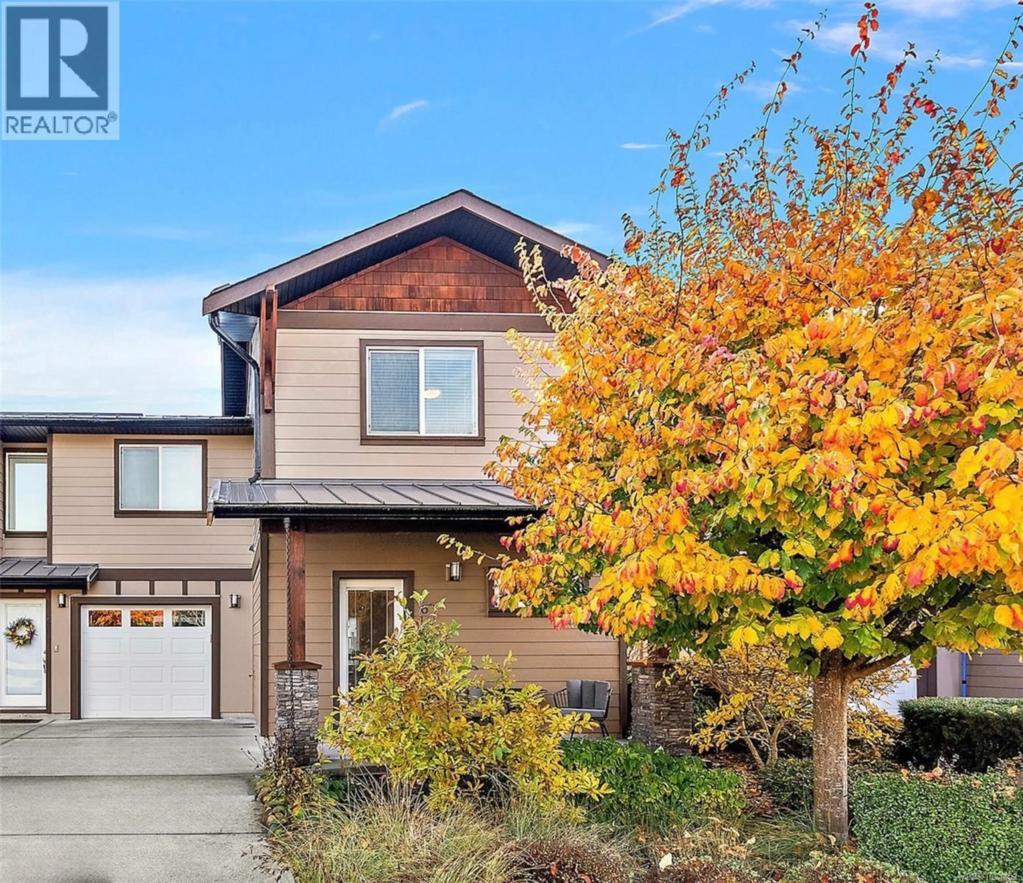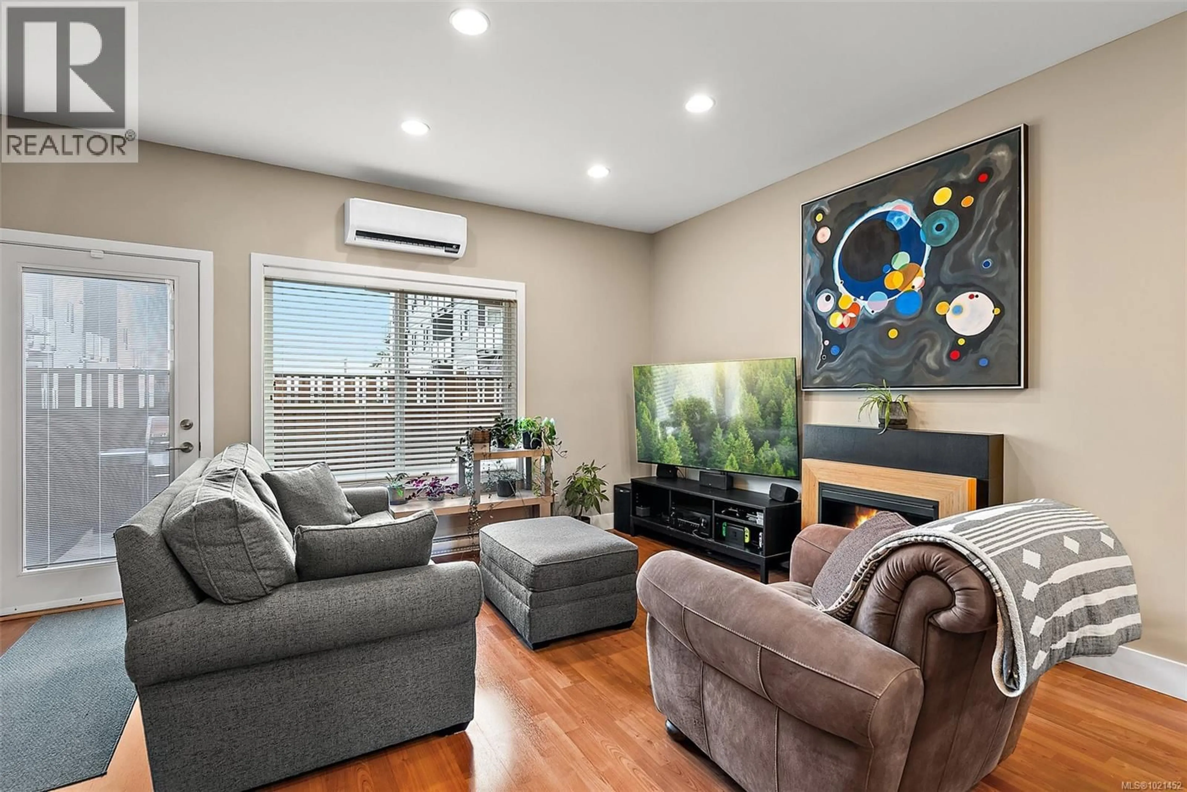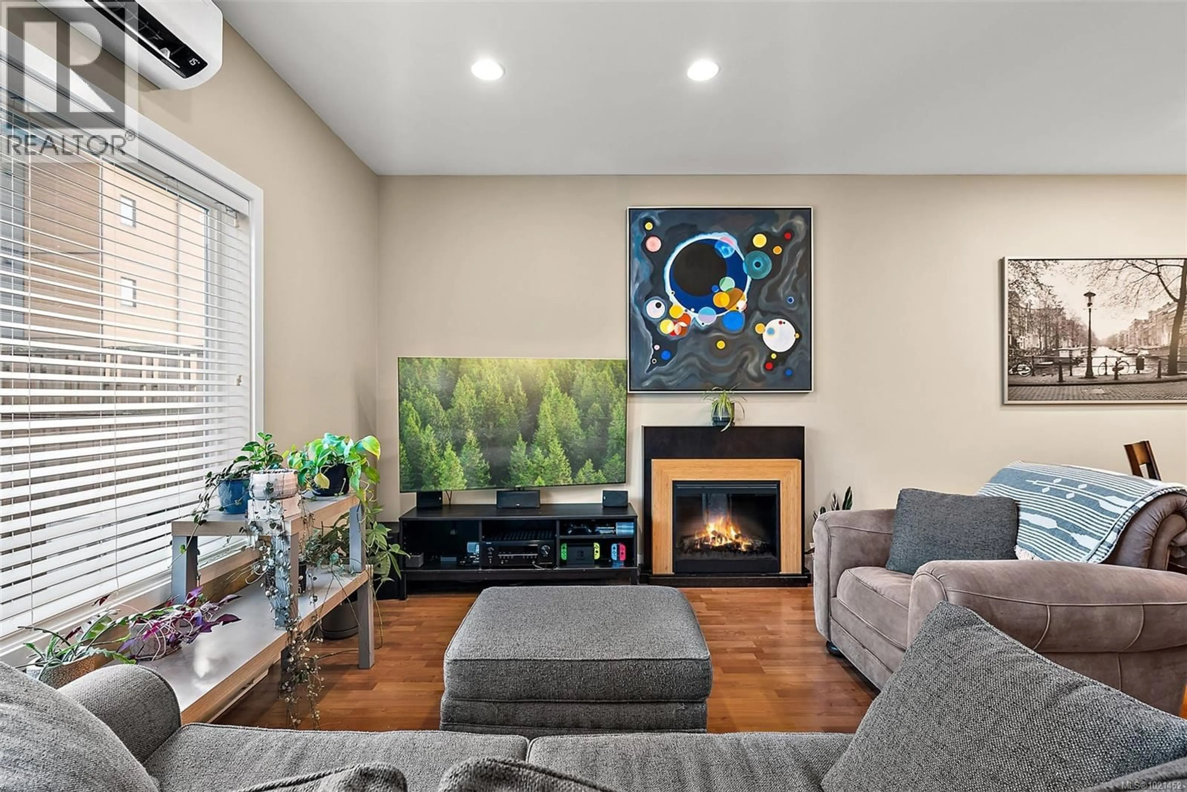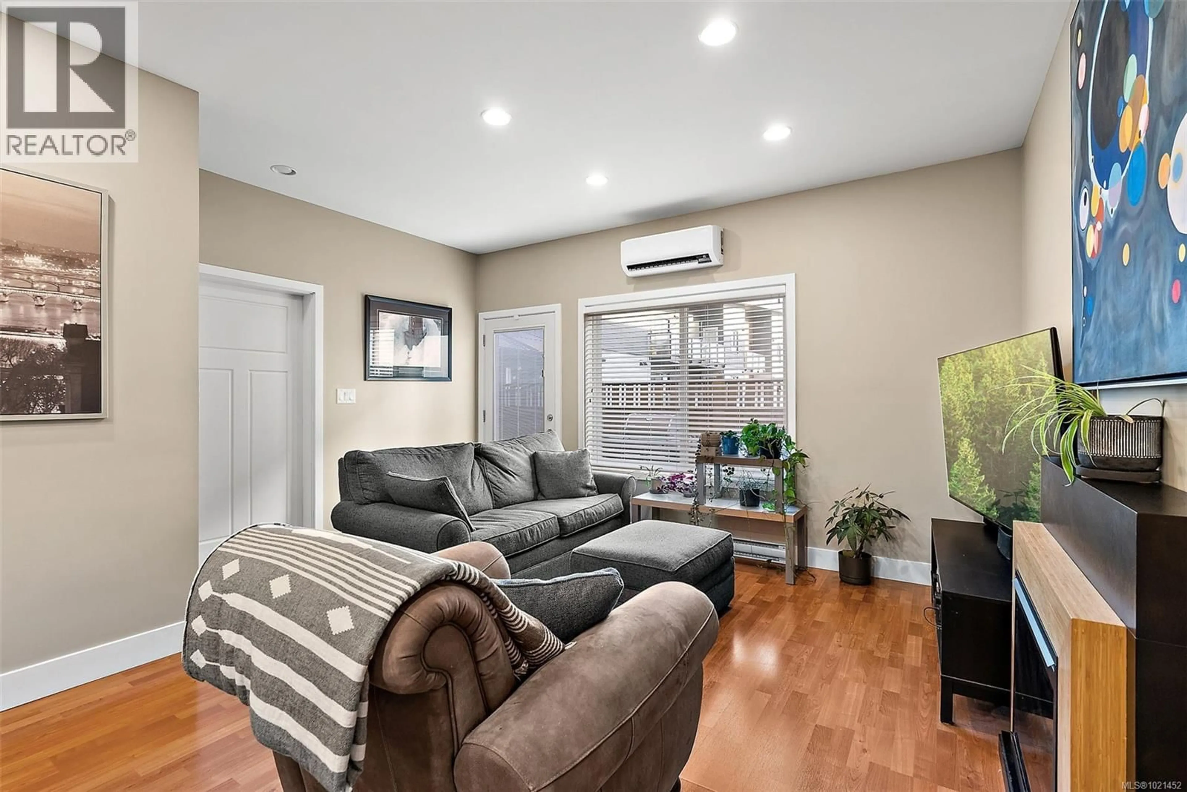6 - 1893 PROSSER ROAD, Central Saanich, British Columbia V8M1N4
Contact us about this property
Highlights
Estimated valueThis is the price Wahi expects this property to sell for.
The calculation is powered by our Instant Home Value Estimate, which uses current market and property price trends to estimate your home’s value with a 90% accuracy rate.Not available
Price/Sqft$521/sqft
Monthly cost
Open Calculator
Description
OPEN SAT FEB 7TH 12:00-1:30 Welcome to Stone House Lane — a beautifully maintained home that perfectly blends comfort, style, and convenience. Situated within walking distance of Saanichton Village, this residence offers easy access to shops, cafés, and everyday amenities. Step inside to an inviting open-concept main floor, designed for both relaxed living and effortless entertaining. The cozy electric fireplace creates a warm focal point in the living room, which flows onto a spacious rear patio — the perfect spot for morning coffee or summer BBQs. Upstairs, you’ll find 3 beds, along with two full bathrooms. A heat pump, 9' ceilings, an extra-deep garage with ample storage, and thoughtful finishes enhance the home’s overall appeal. This well-managed strata community is pet-friendly and features attractive common areas and convenient visitor parking. An ideal choice for families, professionals, or anyone seeking a modern, low-maintenance lifestyle in a welcoming community. (id:39198)
Property Details
Interior
Features
Main level Floor
Patio
12' x 14'Patio
10' x 16'Dining room
8' x 12'Bathroom
Exterior
Parking
Garage spaces -
Garage type -
Total parking spaces 1
Condo Details
Inclusions
Property History
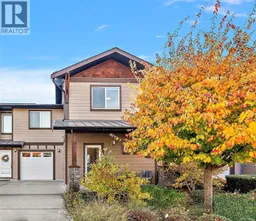 26
26
