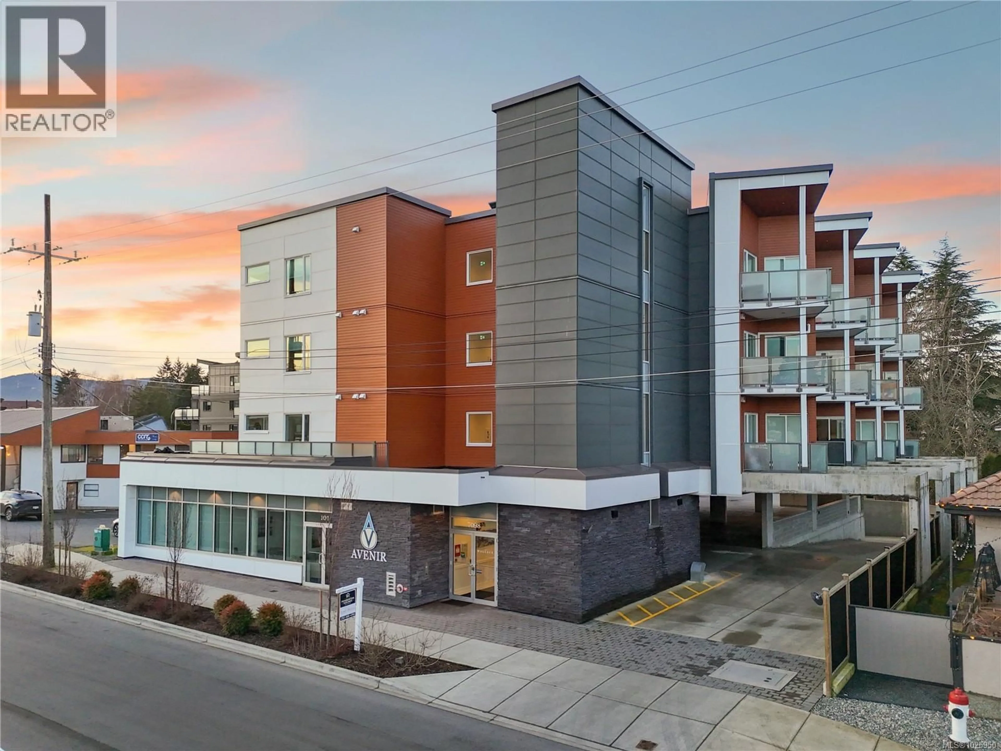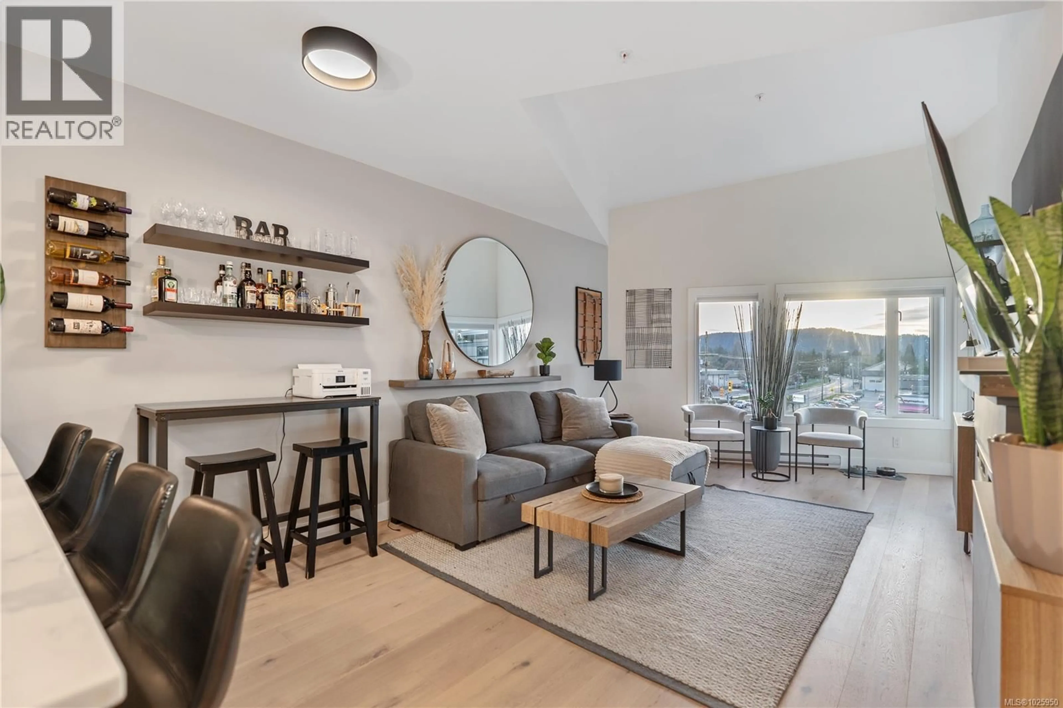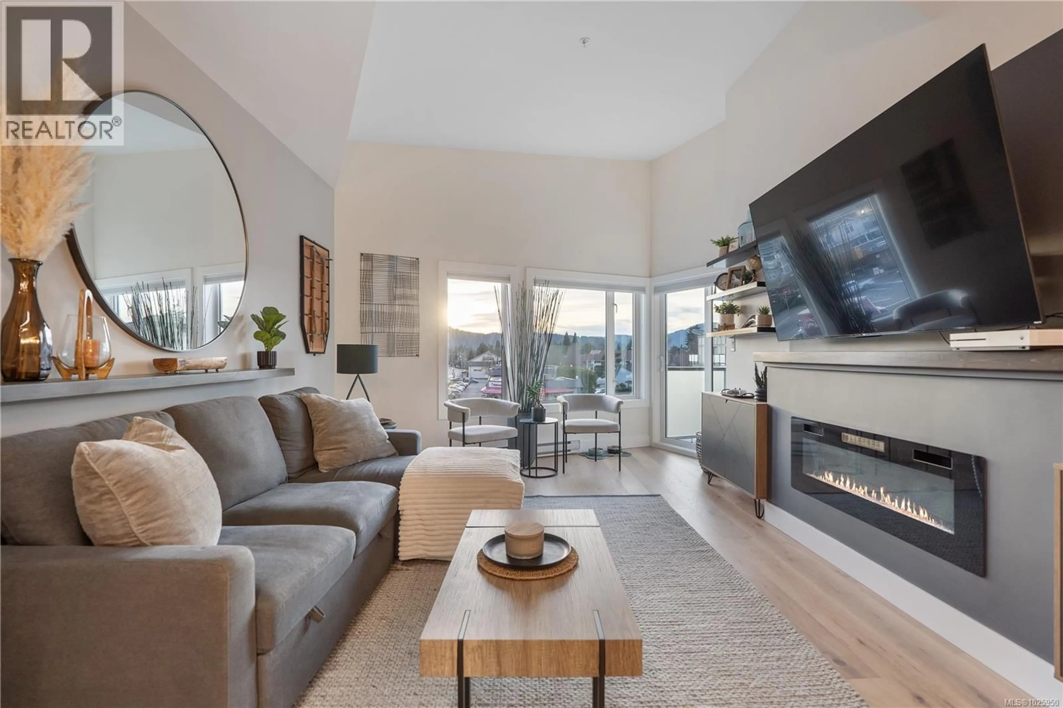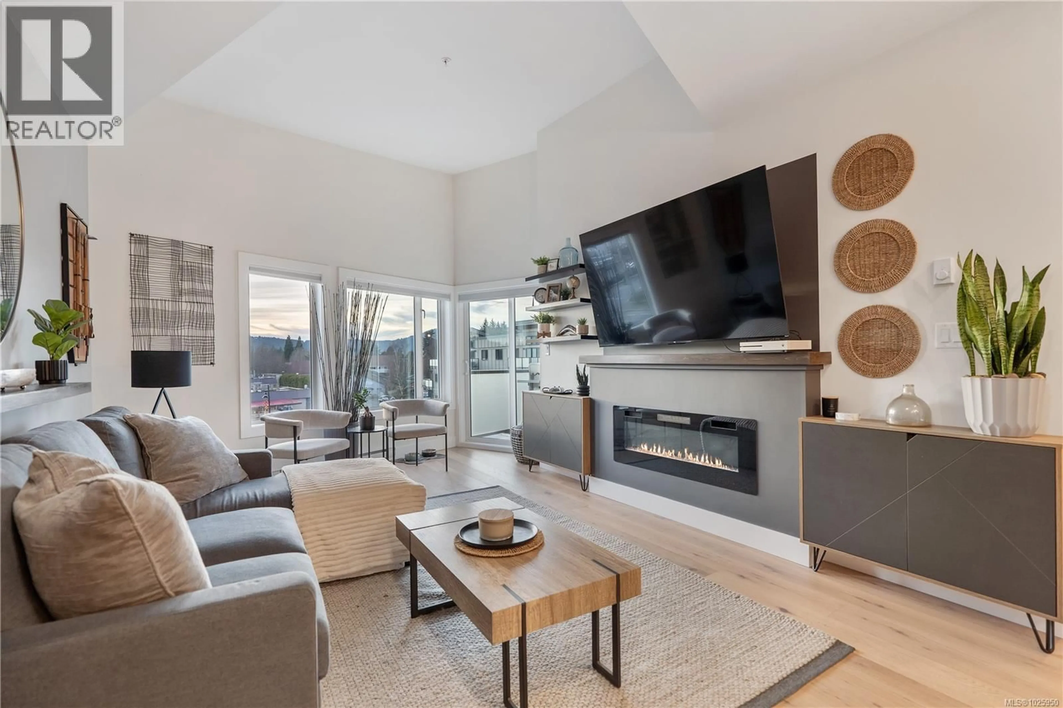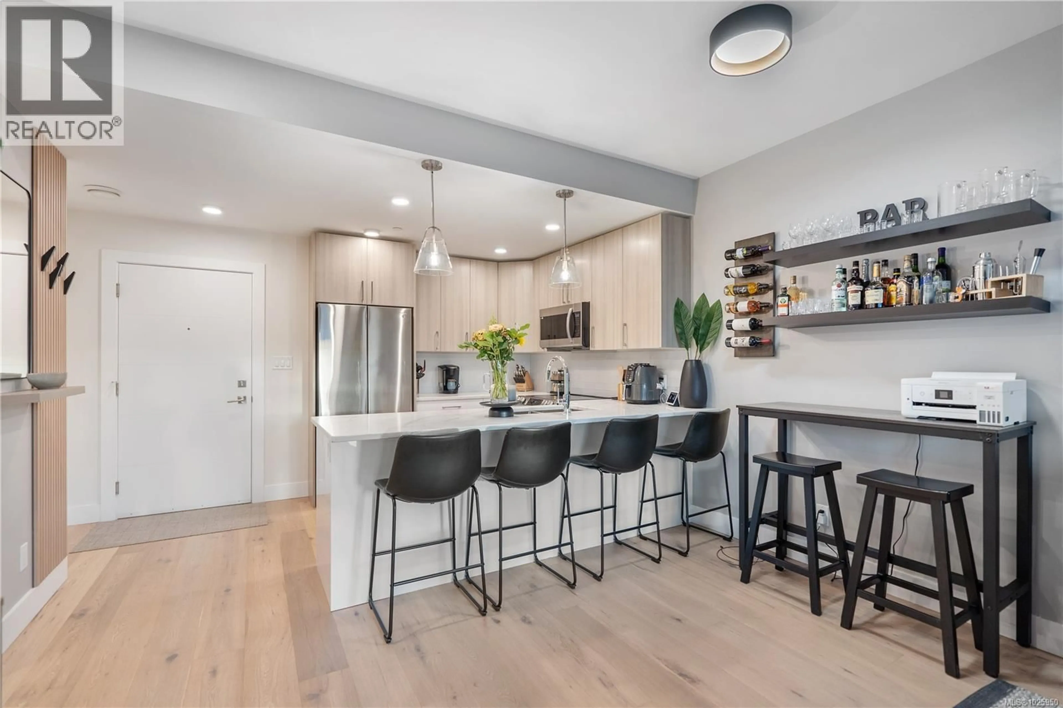402 - 7098 WALLACE DRIVE, Central Saanich, British Columbia V8M1G9
Contact us about this property
Highlights
Estimated valueThis is the price Wahi expects this property to sell for.
The calculation is powered by our Instant Home Value Estimate, which uses current market and property price trends to estimate your home’s value with a 90% accuracy rate.Not available
Price/Sqft$911/sqft
Monthly cost
Open Calculator
Description
Top-floor living in the heart of Brentwood Bay. This spacious 1-bedroom, 1-bath suite features vaulted ceilings, hardwood floors, quartz countertops, in-suite laundry, and a large west-facing balcony to enjoy the evening sun. Custom designer touches throughout add a polished, elevated feel. The Wallace is a modern, energy-modelled building offering superior soundproofing, secure underground parking, a storage locker, and shared EV charging. Pets and rentals are welcome. Enjoy seaside trails, local dining, spa services, markets, and marinas just steps from your door. With the balance of the 2-5-10 warranty remaining, this is stylish, low-maintenance living in a walkable coastal community. One of the best units in the building! (id:39198)
Property Details
Interior
Features
Main level Floor
Balcony
7 x 11Bedroom
10 x 11Living room
12 x 15Dining room
12 x 7Exterior
Parking
Garage spaces -
Garage type -
Total parking spaces 1
Condo Details
Inclusions
Property History
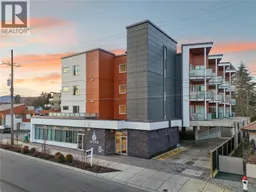 23
23
