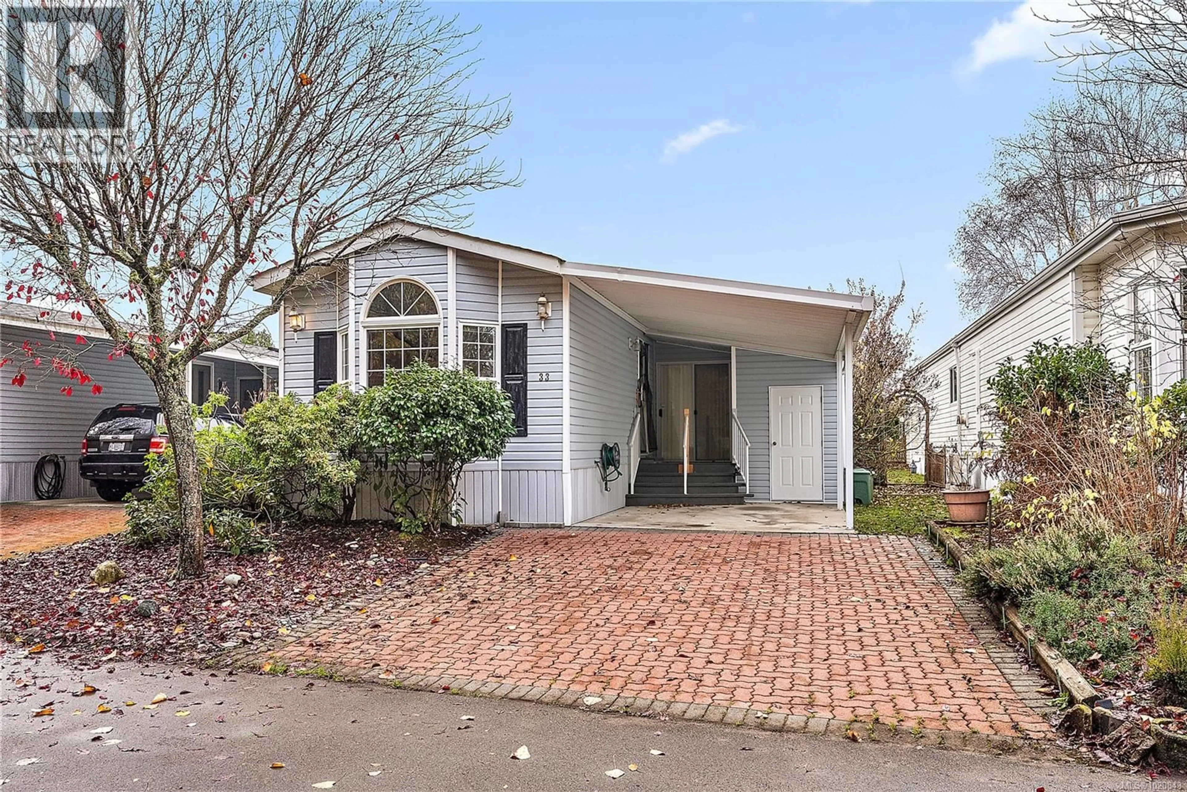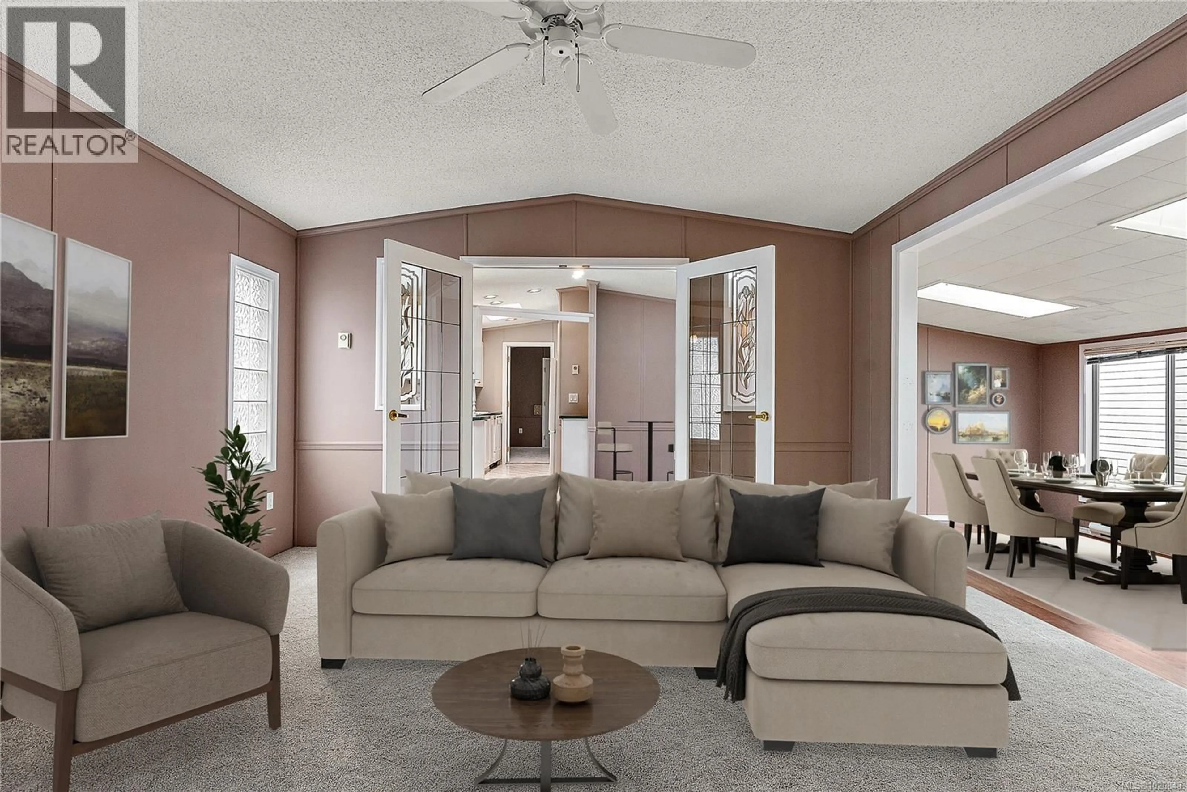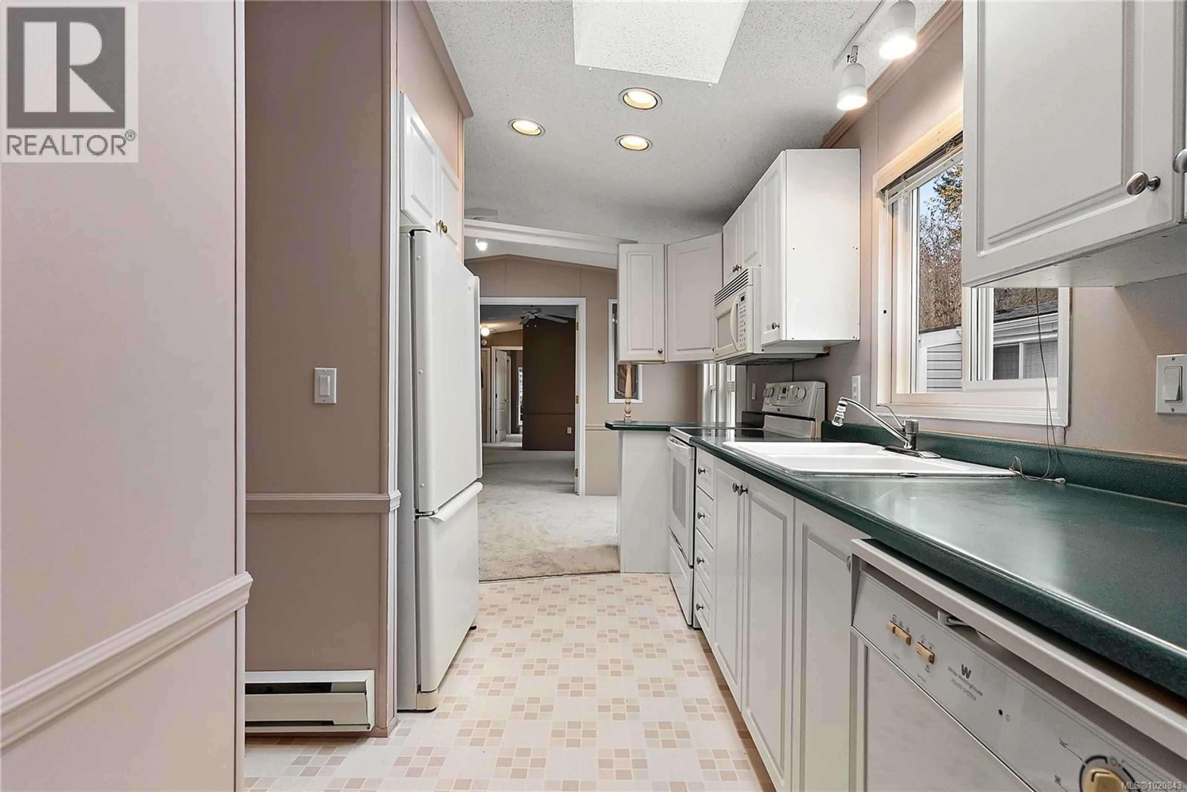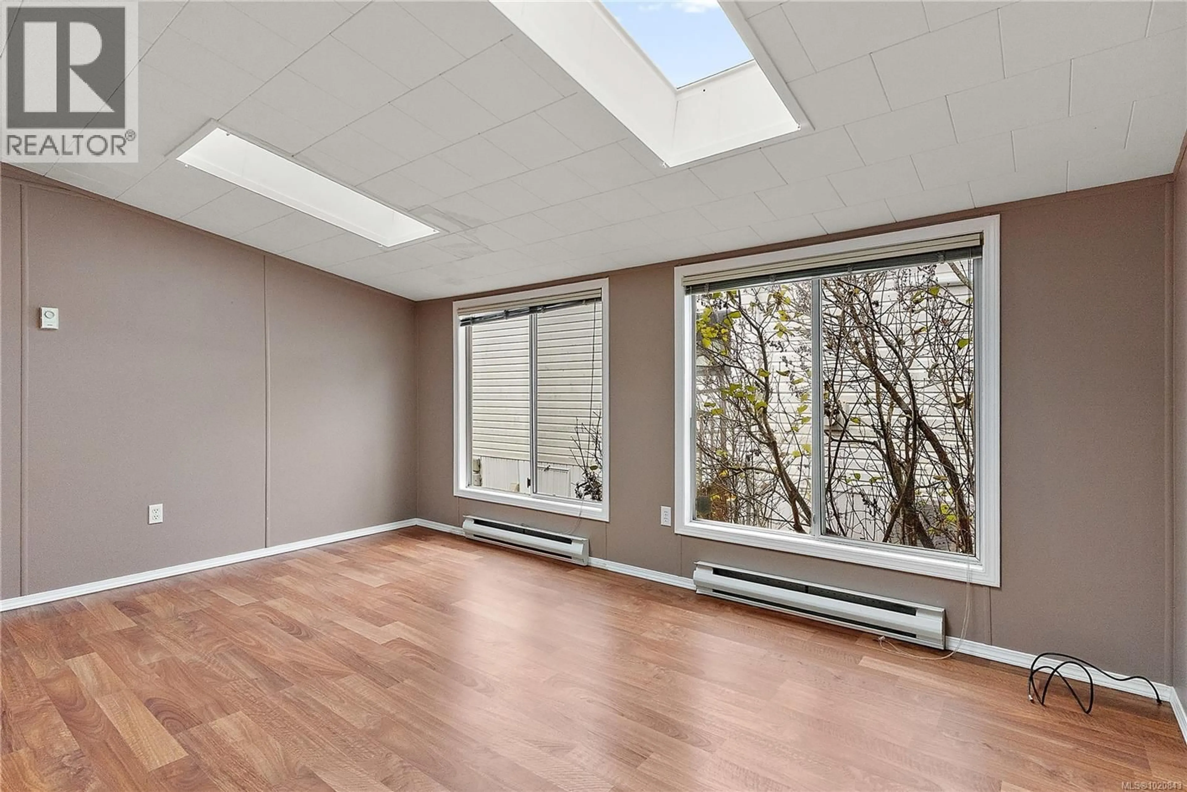33 - 7401 CENTRAL SAANICH ROAD, Central Saanich, British Columbia V8M2B5
Contact us about this property
Highlights
Estimated valueThis is the price Wahi expects this property to sell for.
The calculation is powered by our Instant Home Value Estimate, which uses current market and property price trends to estimate your home’s value with a 90% accuracy rate.Not available
Price/Sqft$253/sqft
Monthly cost
Open Calculator
Description
Welcome to this well-kept 2 bedroom, 2 bathroom plus den modular home built in 1993, offering comfort, convenience, and thoughtful upgrades throughout. The south-facing backyard features a large, private entertainment-sized deck—perfect for hosting friends or simply enjoying a quiet afternoon with a book. Inside, you’ll find new carpets, a heat pump with air conditioning for year-round comfort, and plenty of storage. The floor plan is practical and inviting, with generous living spaces designed for easy living. Outside, a single carport and large storage shed add convenience and functionality. With its upgrades, private outdoor space, and welcoming layout, this home is move-in ready and ideal for those seeking value and comfort in a peaceful setting. (id:39198)
Property Details
Interior
Features
Main level Floor
Storage
7' x 11'Storage
4' x 6'Bathroom
Entrance
5' x 5'Exterior
Parking
Garage spaces -
Garage type -
Total parking spaces 1
Property History
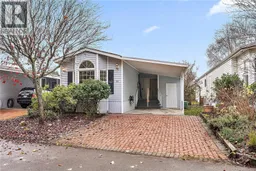 28
28
