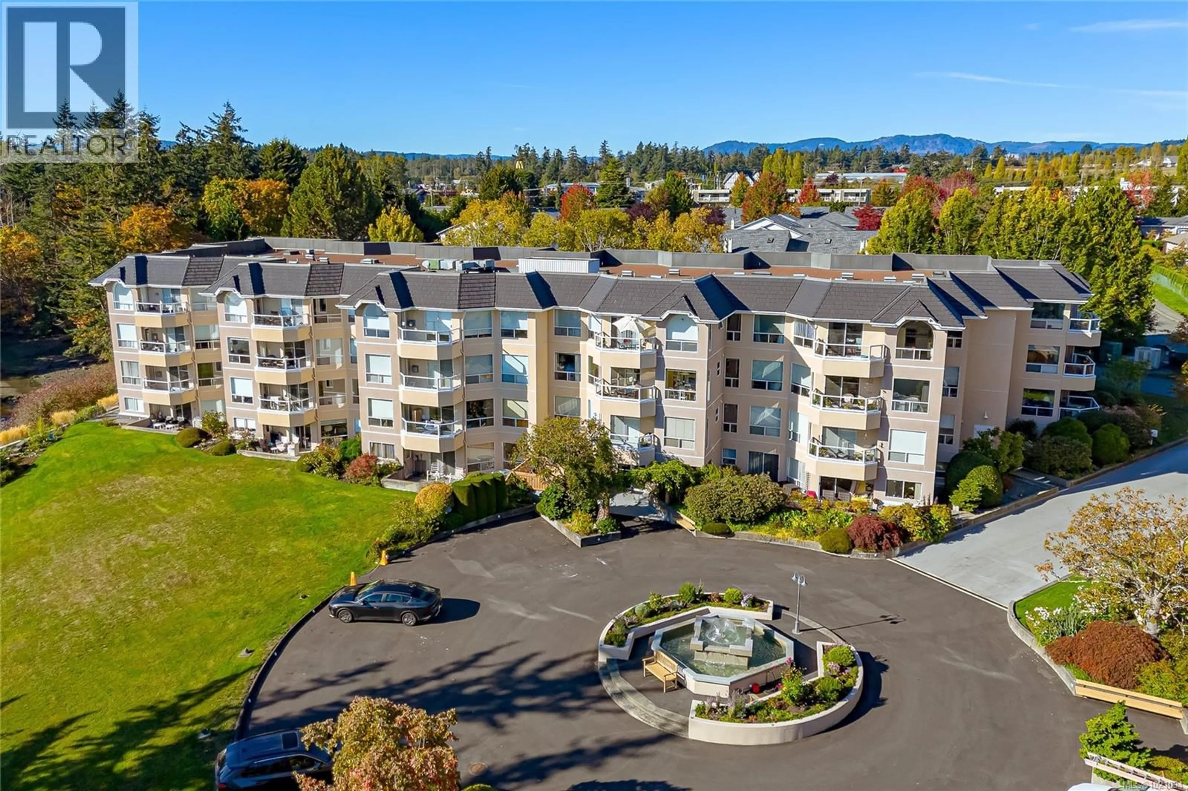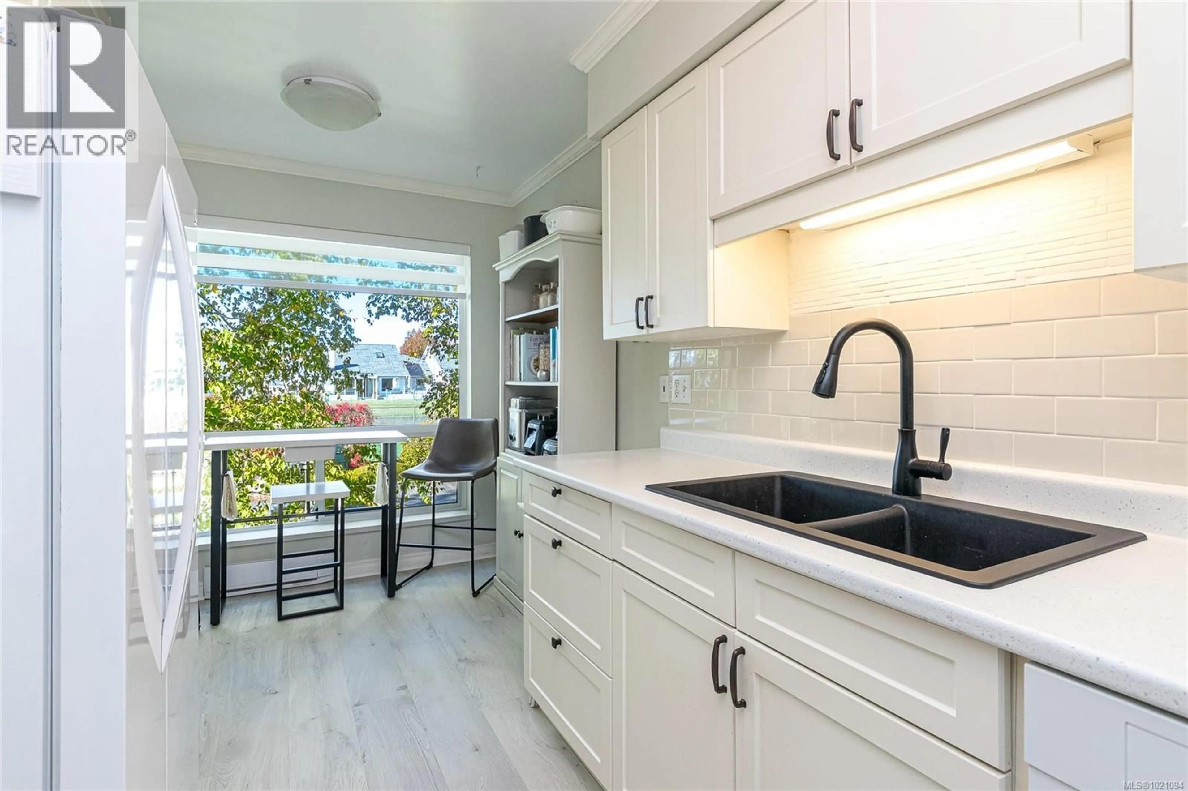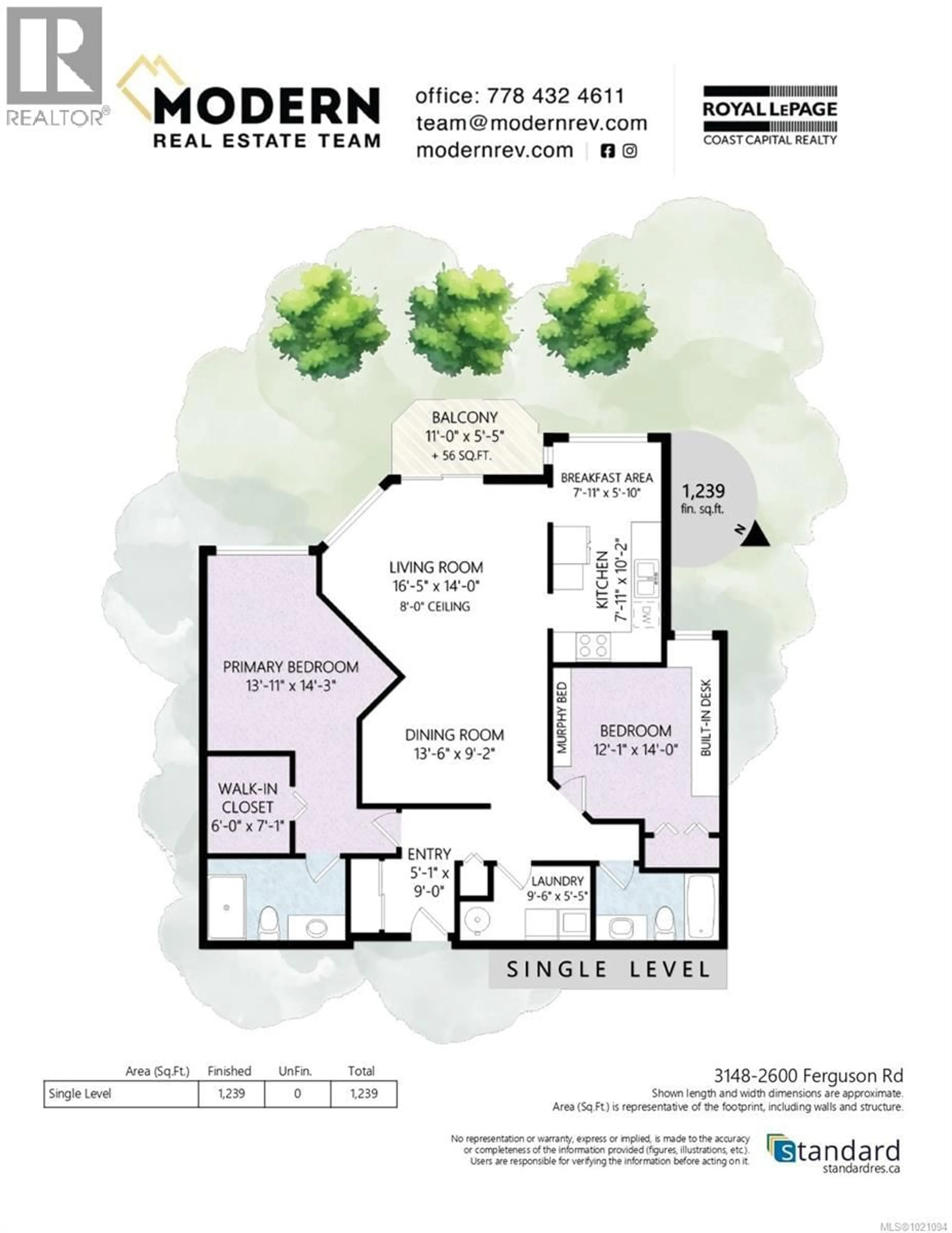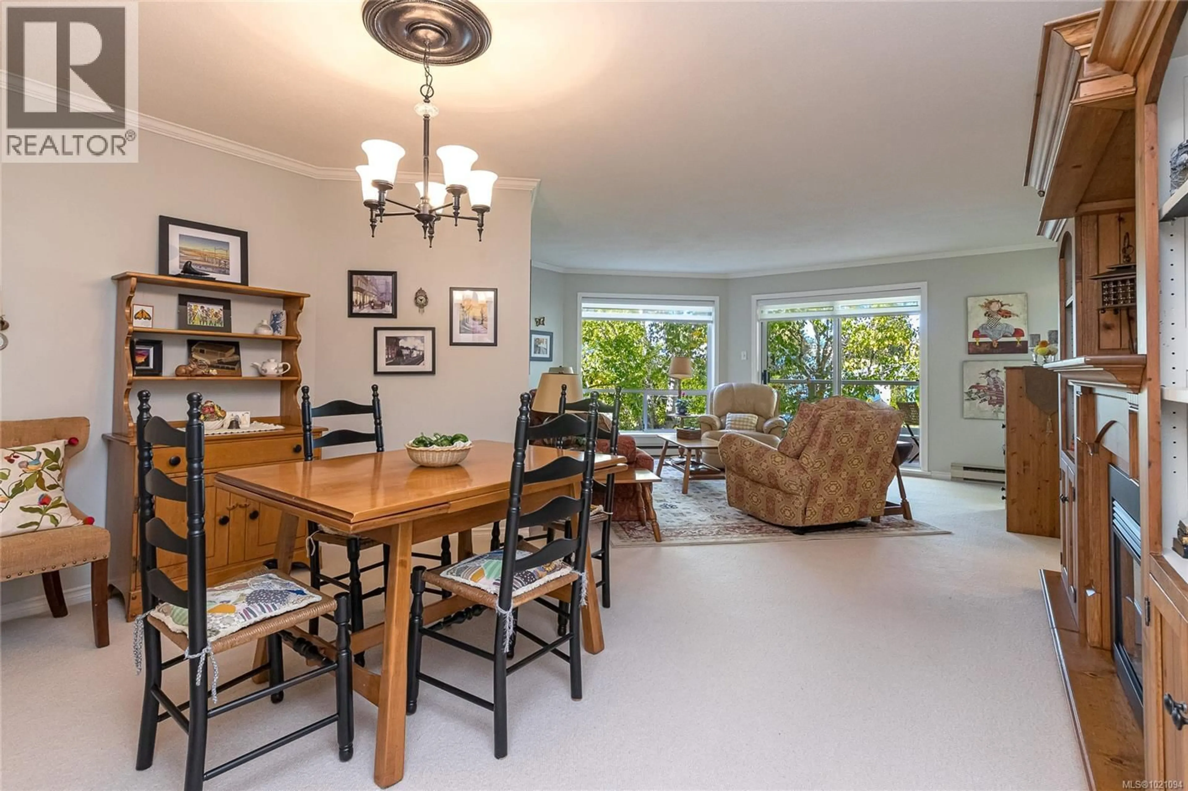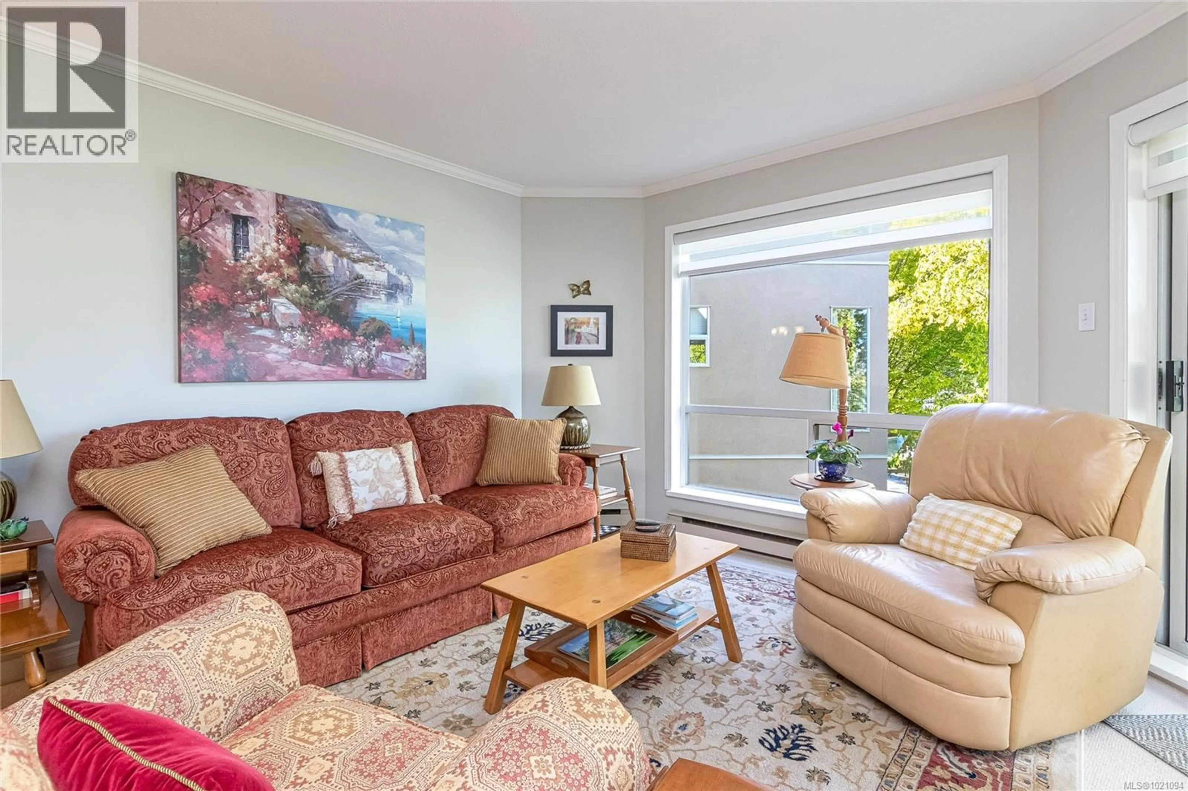3148 - 2600 FERGUSON ROAD, Central Saanich, British Columbia V8M2C1
Contact us about this property
Highlights
Estimated valueThis is the price Wahi expects this property to sell for.
The calculation is powered by our Instant Home Value Estimate, which uses current market and property price trends to estimate your home’s value with a 90% accuracy rate.Not available
Price/Sqft$504/sqft
Monthly cost
Open Calculator
Description
This is the pinnacle of peninsula retirement living - where every day feels like a holiday and every detail has been lovingly cared for. Step inside this immaculate two-bedroom, two-bathroom residence and feel the calm that comes with a truly turn-key home. Tastefully updated, this west-facing suite spans nearly 1,200 square feet of thoughtfully designed living space. Large picture windows frame a tranquil, treed outlook toward the tennis court, filling the home with natural light and warmth. The open-concept living/dining area creates a sense of spaciousness ideal for entertaining, while the renovated kitchen with eating nook makes daily meals and afternoon tea effortless. Custom blinds throughout, a dedicated EVcharger and full-size laundry room add modern convenience and there’s no shortage of storage throughout. The layout offers great separation between bedrooms, with the generous primary suite offering a walk-in closet and an elegant ensuite with a walk-in shower. The second bedroom, complete with a Murphy bed and custom built-ins, makes the perfect guest room, office, or hobby space. Beyond your door, a world of resort-style amenities awaits. Swim year-round in the indoor pool, unwind in the hot tub or sauna, or sharpen your game on the putting green, billiards or tennis court. Meet friends in the clubhouse, browse the library, or stroll the scenic waterfront trail that winds through beautifully maintained gardens. With secure underground parking, a separate storage locker, and a friendly, proactive strata, this 55+ community is designed for ease and enjoyment. Located just minutes from Sidney’s shops and cafés, Butchart Gardens, the ferries, and the airport, Water’s Edge offers a lifestyle that’s both peaceful and rooted in community. Discover the perfect blend of seaside serenity and active retirement living. Come and experience why this is one of the Peninsula’s most coveted addresses. (id:39198)
Property Details
Interior
Features
Main level Floor
Ensuite
Primary Bedroom
14' x 14'Balcony
5' x 11'Eating area
8 x 6Exterior
Parking
Garage spaces -
Garage type -
Total parking spaces 1
Condo Details
Inclusions
Property History
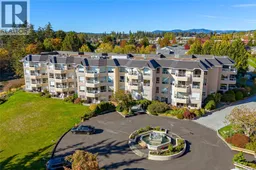 49
49
