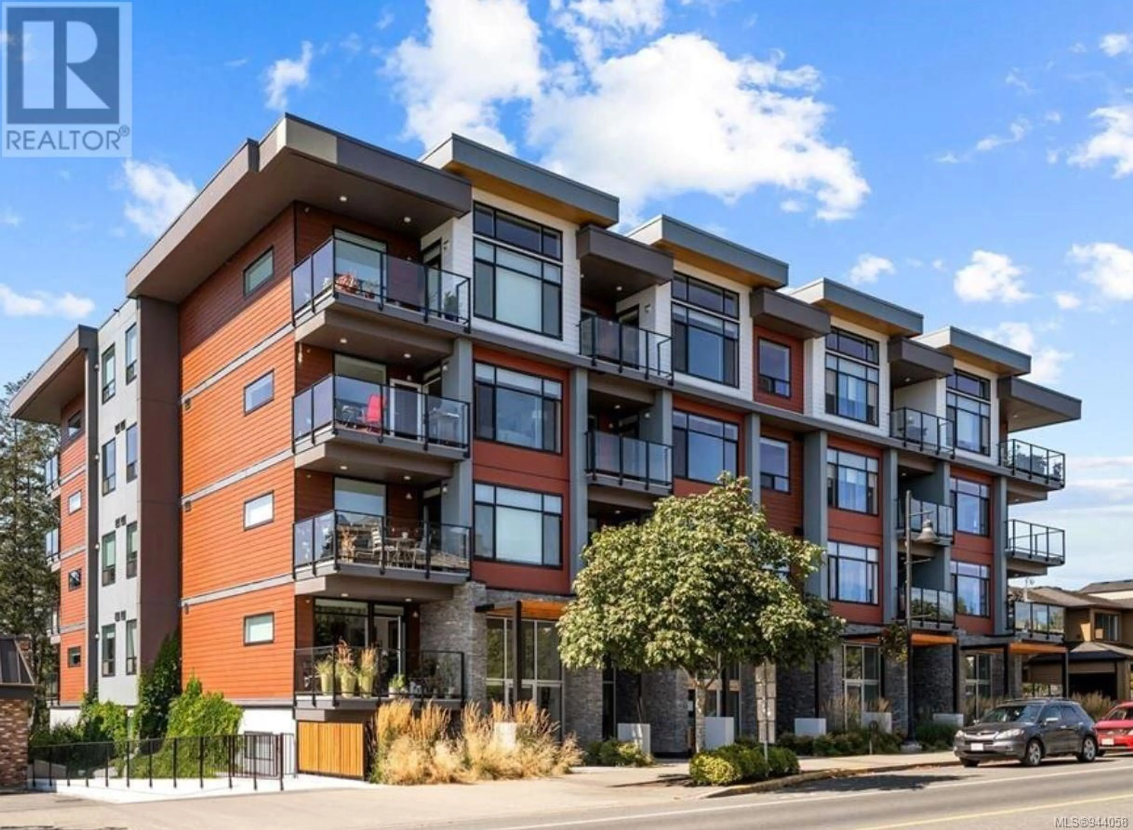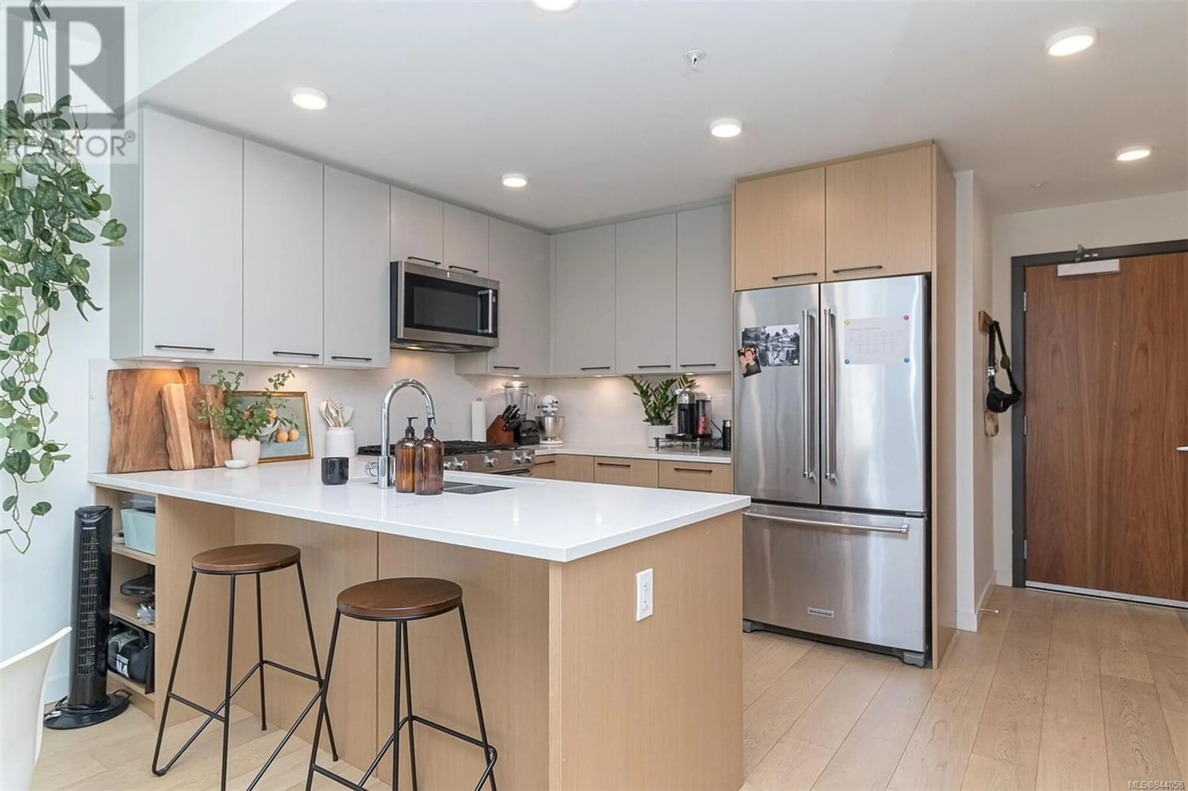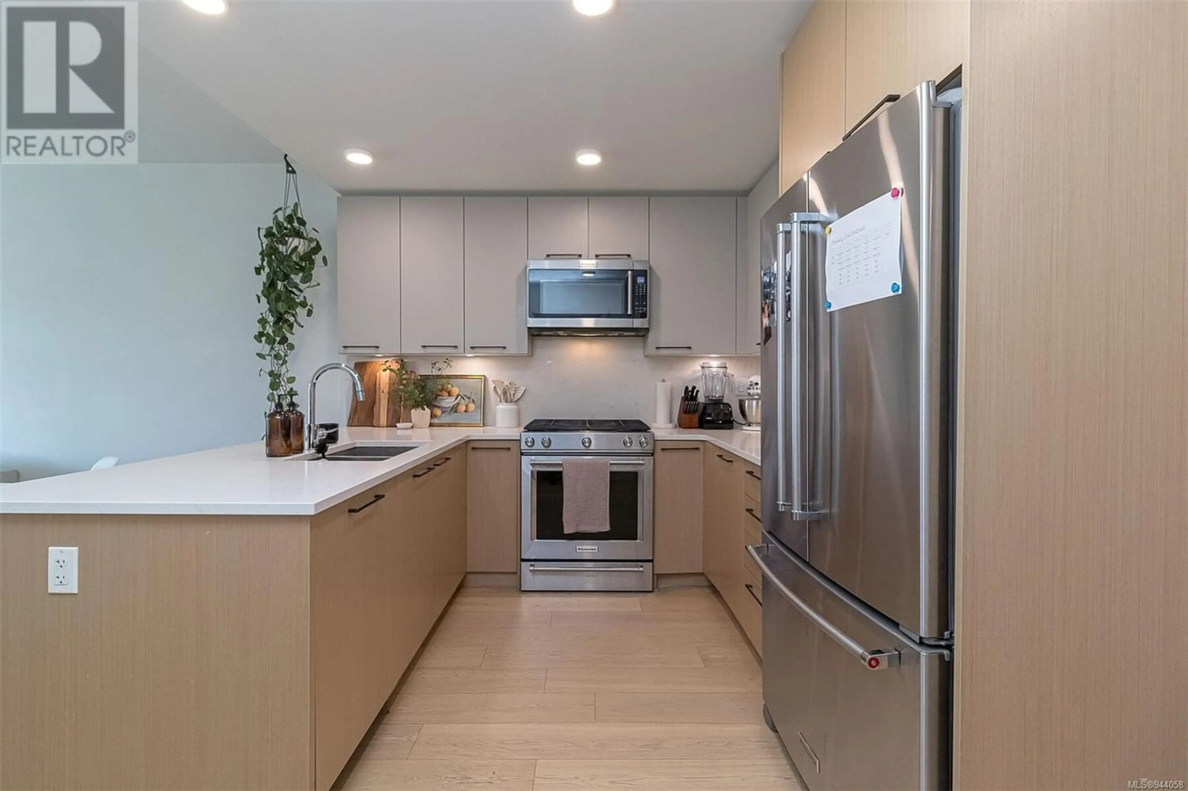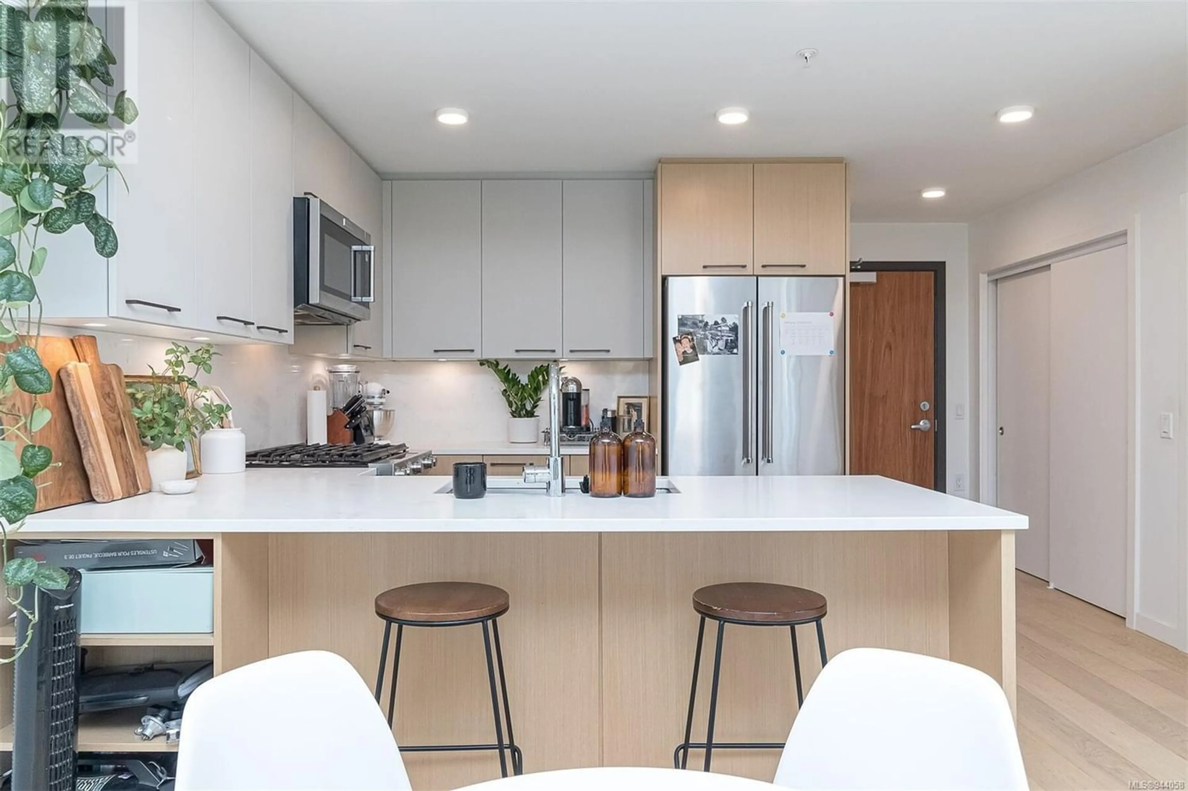305 7162 West Saanich Rd, Central Saanich, British Columbia V8M1P6
Contact us about this property
Highlights
Estimated valueThis is the price Wahi expects this property to sell for.
The calculation is powered by our Instant Home Value Estimate, which uses current market and property price trends to estimate your home’s value with a 90% accuracy rate.Not available
Price/Sqft$677/sqft
Monthly cost
Open Calculator
Description
You will be impressed with this beautiful 2019 built 1 bedroom + 1 bathroom in the sought after Arbours development in the heart of Brentwood Bay. Features include a chef's inspire kitchen with 2 toned cabinets, under cabinet lighting, stainless steel appliances including gas stove and integrated dishwasher plus modern backsplash and quartz counters. Relax in your sundrenched living room with oversized floor to ceiling windows that leads to a private covered balcony or entertain in the separate dining area. The bedroom is large enough for a king size and still has room for double closets plus access to the spacious spa inspired bathroom. Other features include wide plank engineered wood floors, in suite laundry and modern electric fireplace. This well run strata allows 2 pets with no weight restrictions, rentals, low strata fees and access to large separate storage lockers and common bike room. Close to local coffee shops, restaurants, schools, parks and major bus routes. (id:39198)
Property Details
Interior
Features
Main level Floor
Bathroom
Balcony
9 ft x 8 ftPrimary Bedroom
12 ft x 10 ftLiving room
12 ft x 12 ftExterior
Parking
Garage spaces 1
Garage type Stall
Other parking spaces 0
Total parking spaces 1
Condo Details
Inclusions
Property History
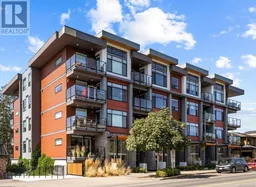 31
31
