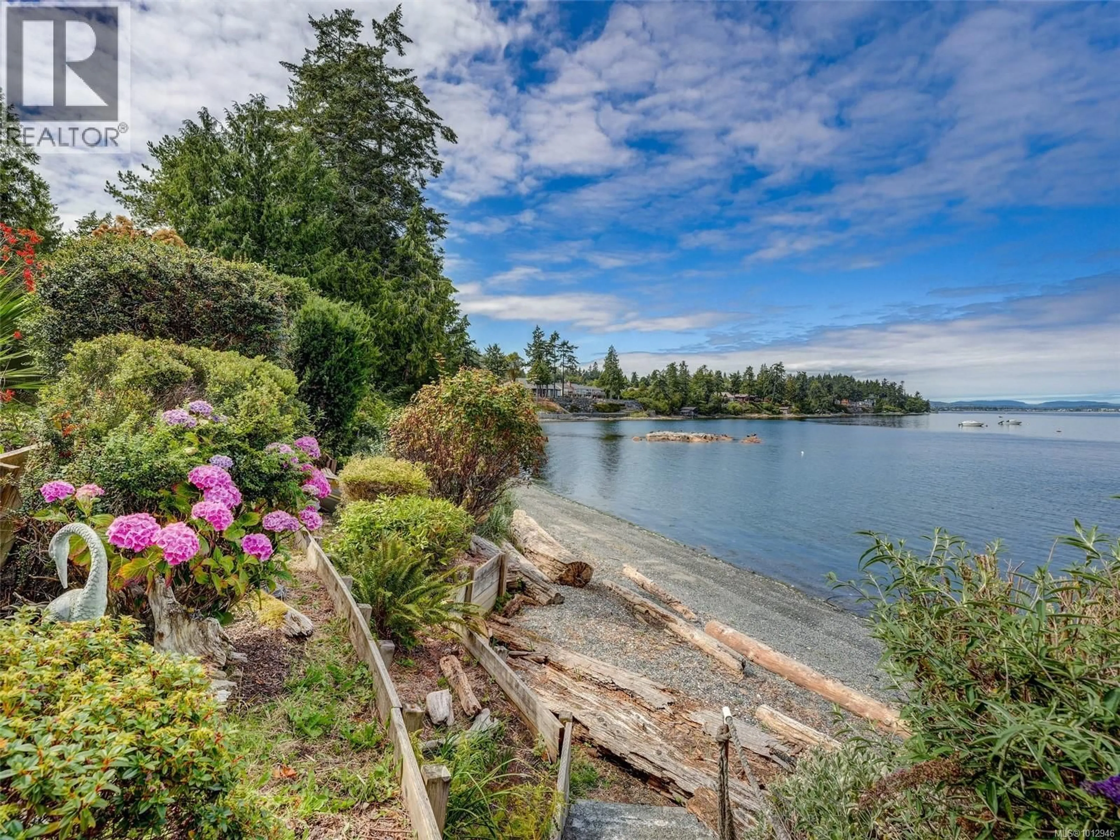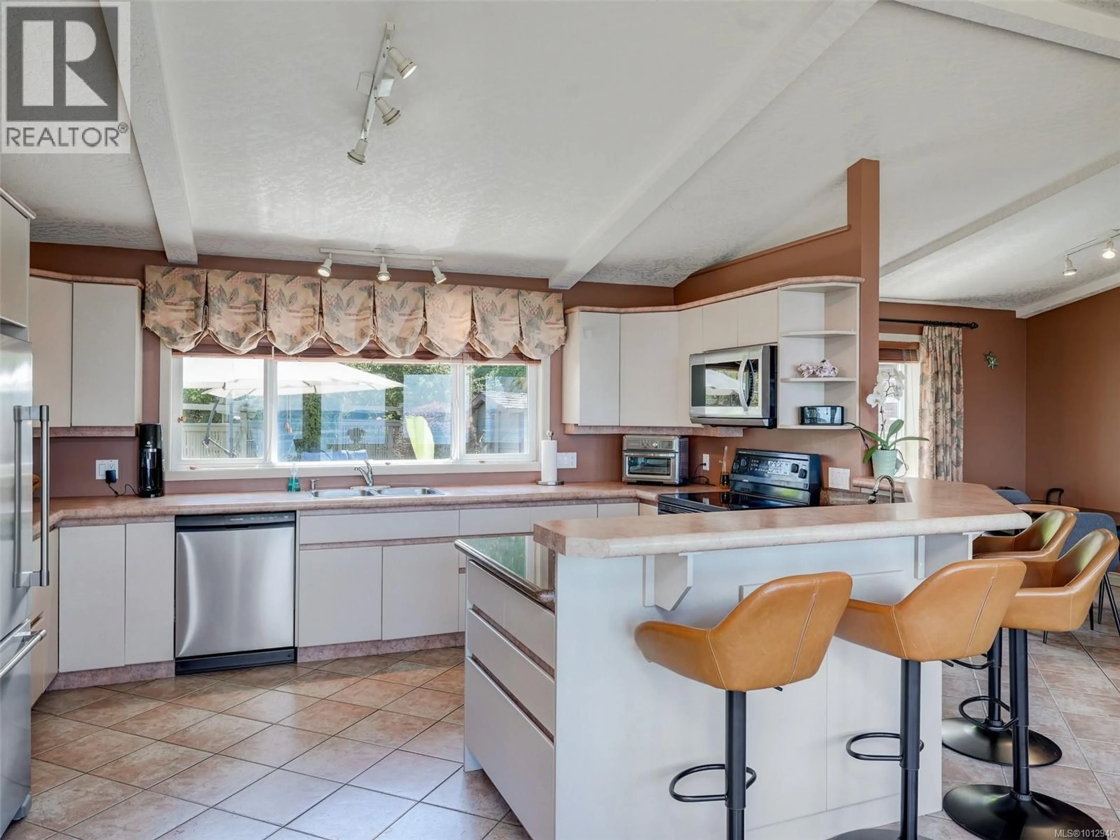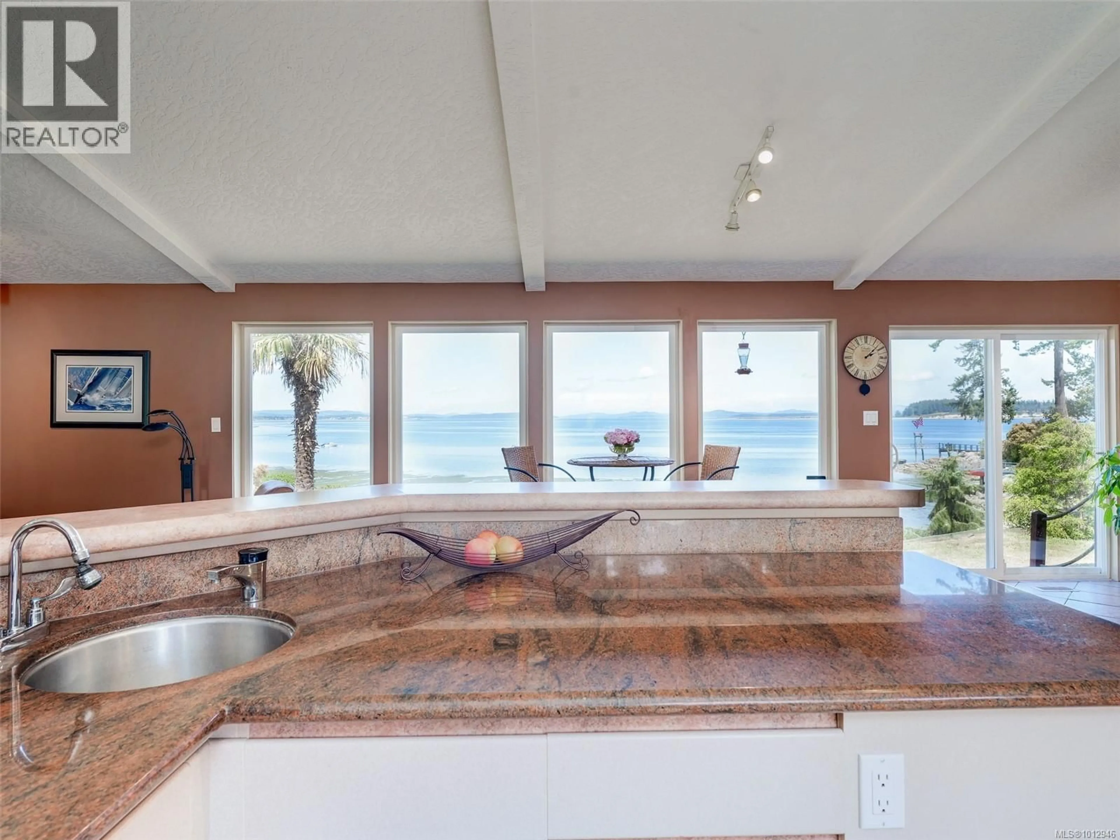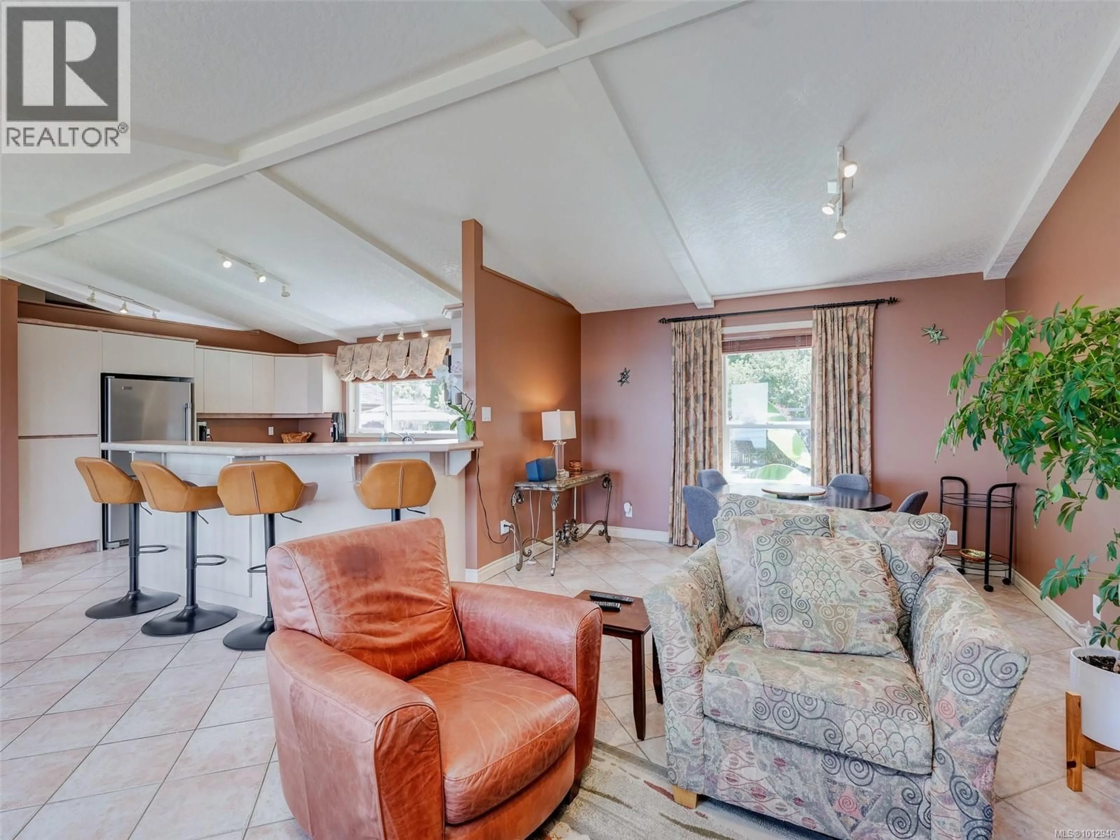2606 JAMES ISLAND ROAD, Central Saanich, British Columbia V8M1V4
Contact us about this property
Highlights
Estimated valueThis is the price Wahi expects this property to sell for.
The calculation is powered by our Instant Home Value Estimate, which uses current market and property price trends to estimate your home’s value with a 90% accuracy rate.Not available
Price/Sqft$611/sqft
Monthly cost
Open Calculator
Description
OCEAN FRONT PROPERTY WITH STUNNING PANORAMIC VIEWS. This special home is tucked away on a quiet dead end street, situated on a 20,000+ sqft private lot there's an opportunity for you to build your dream home or update the existing home. A spacious 5 bed, 4 bath home with vaulted ceilings and large picture windows to enjoy the breathtaking 180 deg views. Upper has 3 bedrooms and 2 baths, the primary bedroom that opens to a balcony with a view. Featuring a large kitchen with adjacent dining/living room. Lower level offers a large family room, rec room/studio, plenty of storage space and crawlspace, 2 additional beds and 2 baths. The double garage has a convenient 3 pc bath. Outside you will enjoy countless hours lounging by the pool (heated by the sun) on the sunny patio surrounded by friends and family. Easy access to the sandy and pebble beach down the steps to beach comb until your hearts desire. Fishing, boating or kayaking from your own backyard on beautiful Ferguson Cove with views of James Island and the lights of Sidney. Public dock 100m away for crabbing and prawning. Ample parking for RV, boat, or multiple vehicles. Conveniently located near Sidney for shopping and dining, and just minutes from Saanichton Center. (id:39198)
Property Details
Interior
Features
Lower level Floor
Bedroom
9'10 x 13'1Mud room
5'9 x 11'11Bathroom
Bedroom
7'7 x 14'5Exterior
Parking
Garage spaces -
Garage type -
Total parking spaces 5
Property History
 49
49




