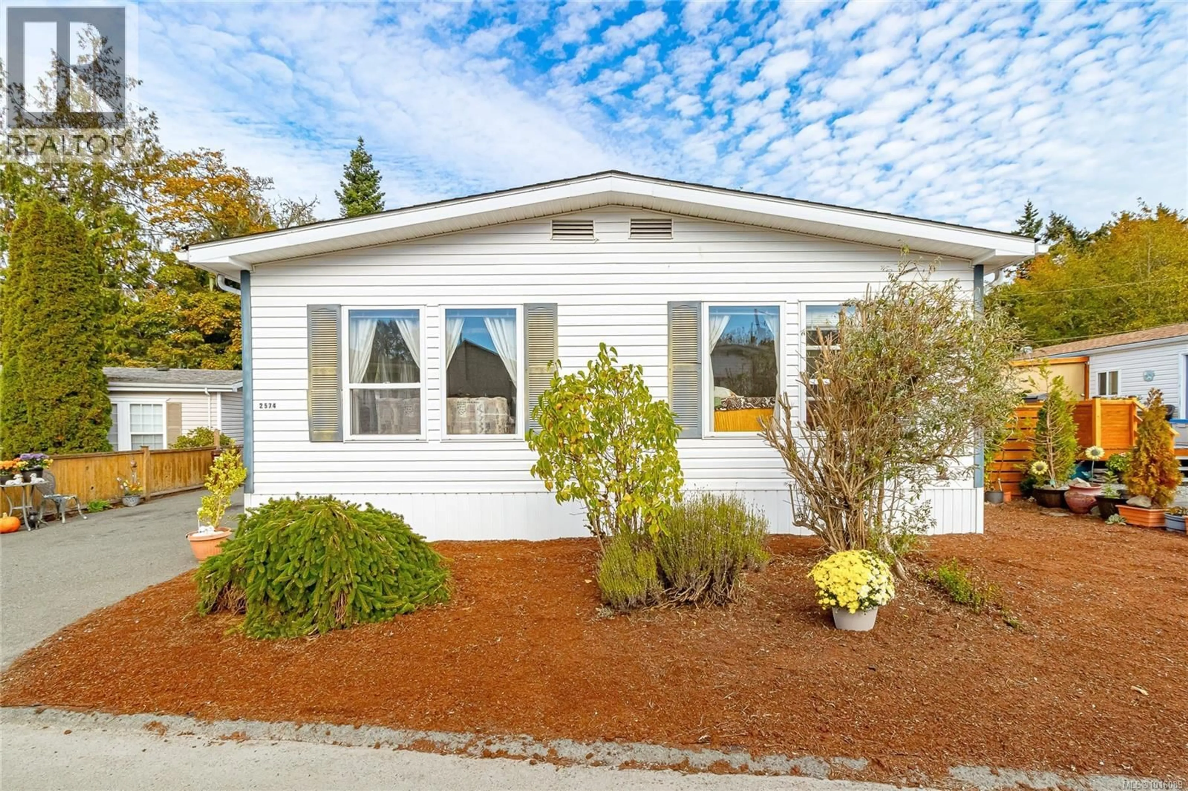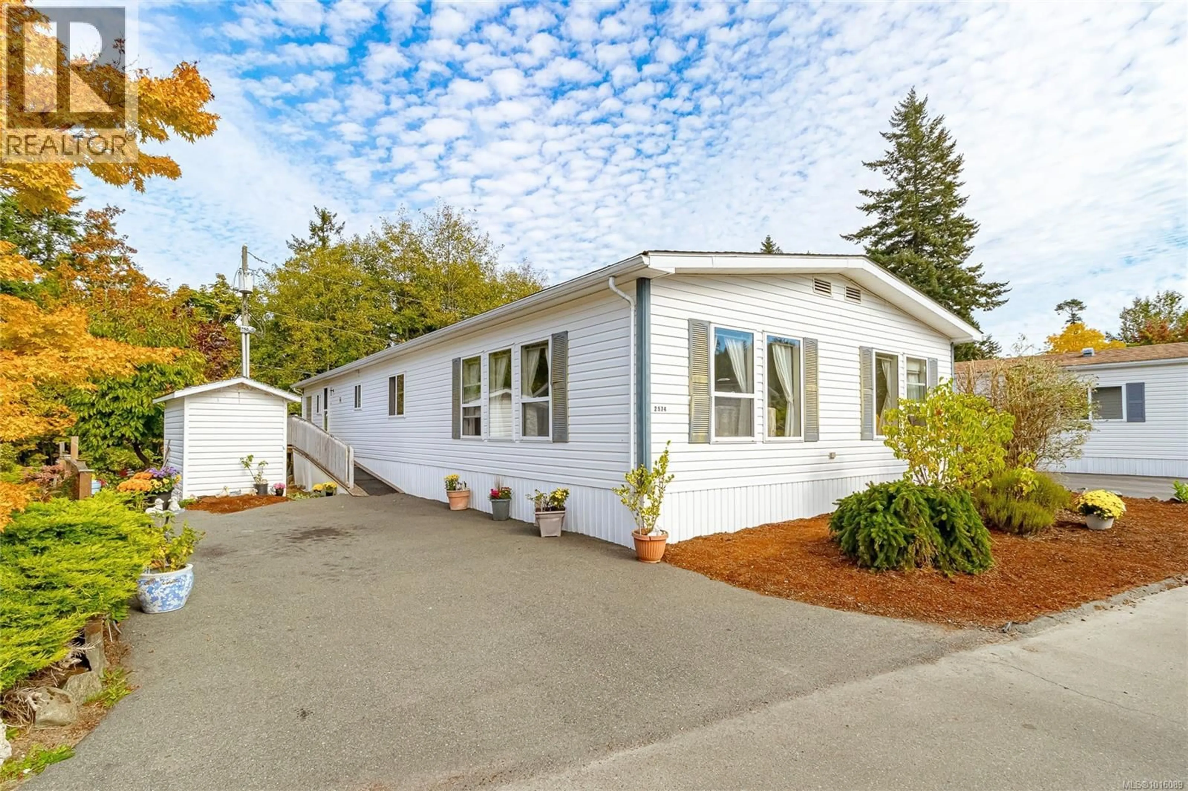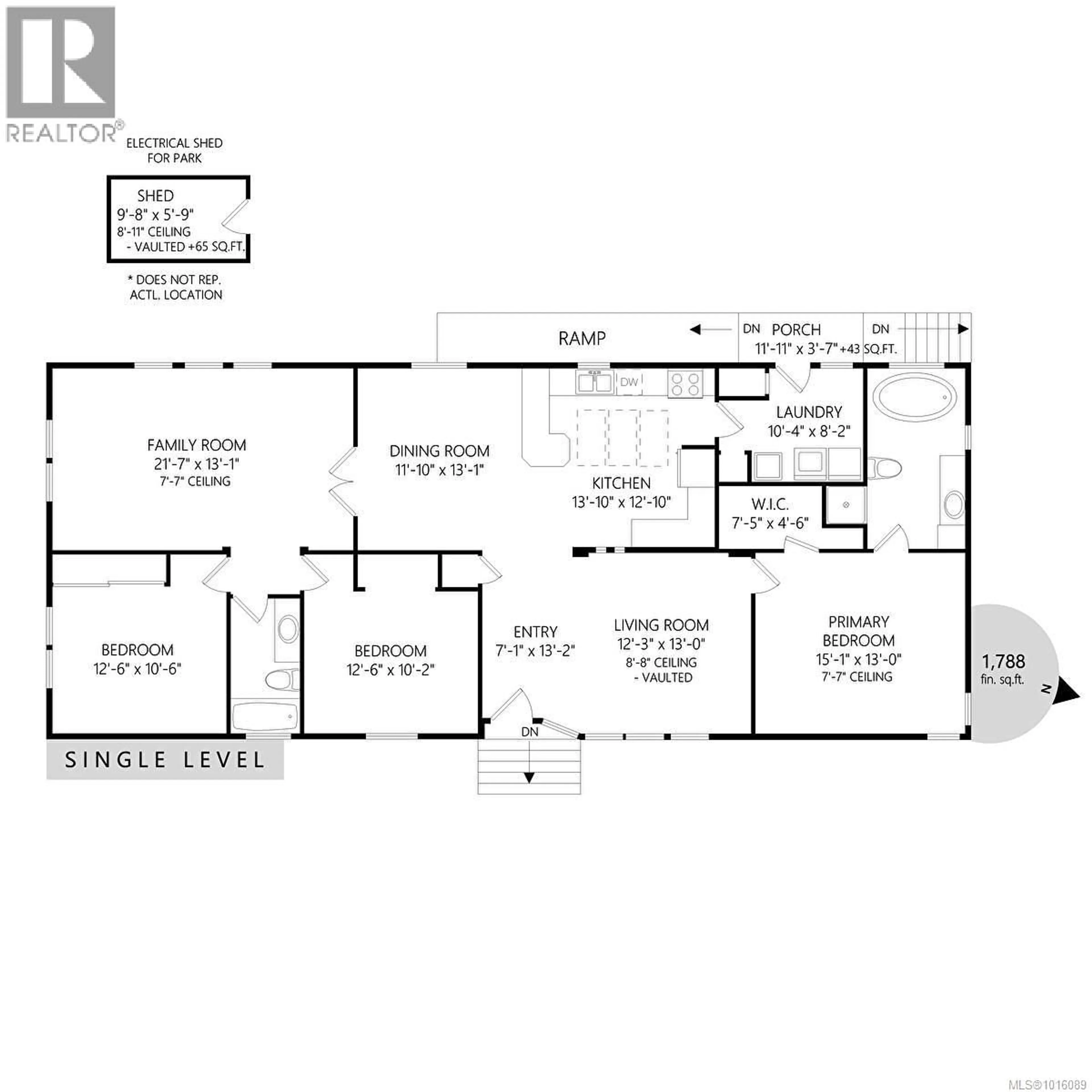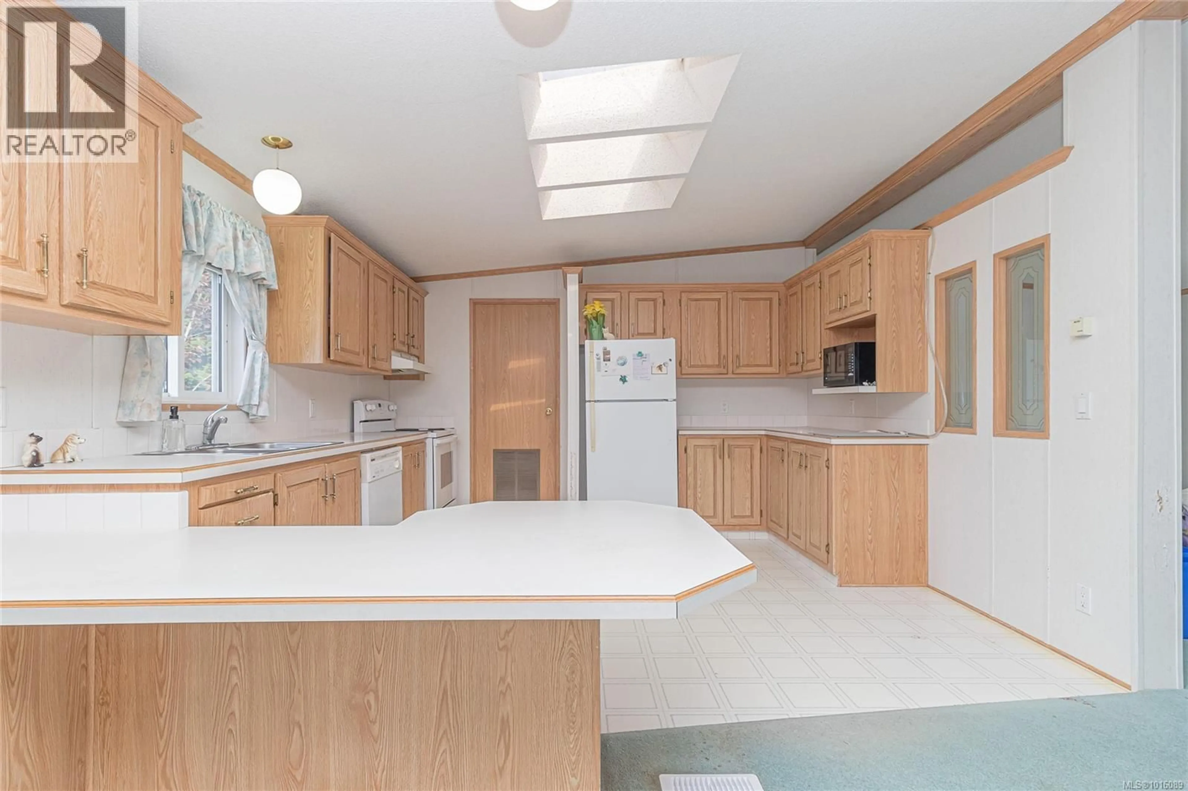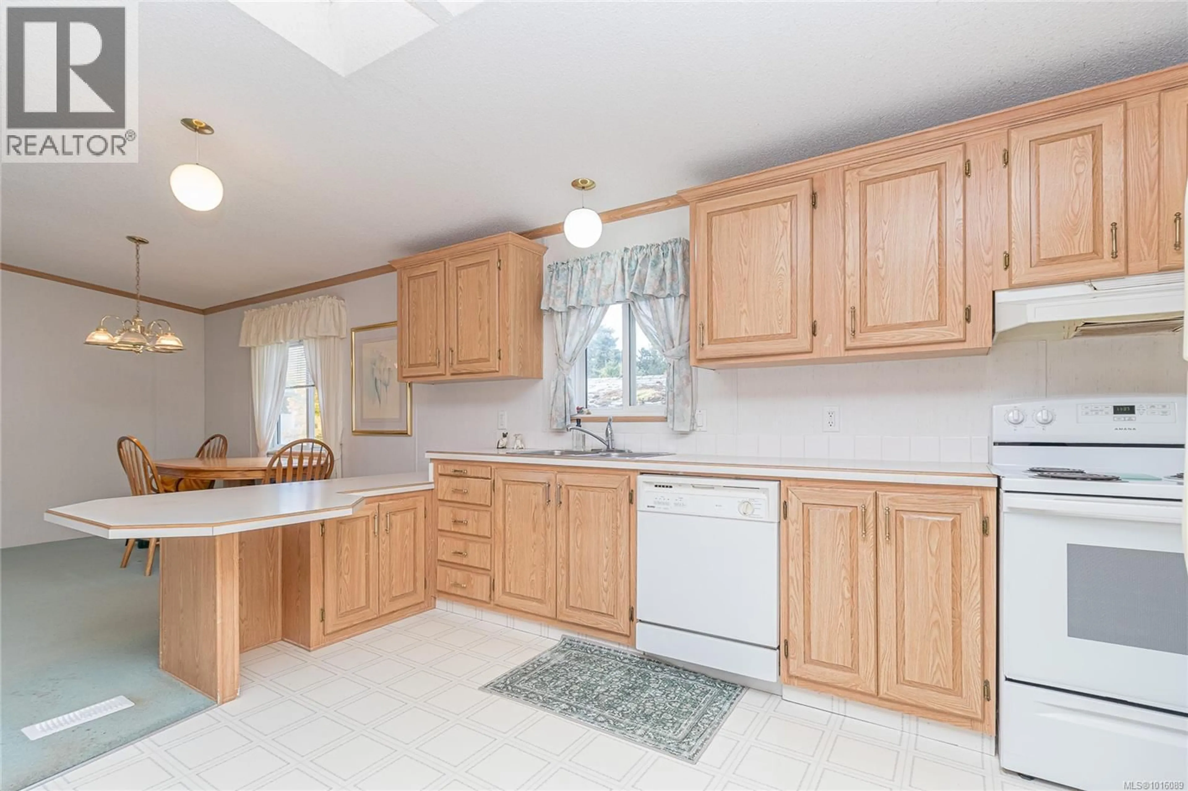2574 HERON WAY, Central Saanich, British Columbia V8M2E1
Contact us about this property
Highlights
Estimated valueThis is the price Wahi expects this property to sell for.
The calculation is powered by our Instant Home Value Estimate, which uses current market and property price trends to estimate your home’s value with a 90% accuracy rate.Not available
Price/Sqft$245/sqft
Monthly cost
Open Calculator
Description
1994, 3 Bedroom & 2 Bathroom Double Wide Located in Sandhill Creek Estates. A Small Park with a Great Location. This Mobile is 1788 Sq Ft ! The Huge Family Room & Formal Living Area Separates the Bedrooms which our on each end of the Unit. Spacious Kitchen with Dinning Area & Kitchen Island. French Doors Shut off the Family Room to this Area. Located in the Back The Primary Bathroom Offers its Own Bathroom & A Large Walk In Closet. The 2 Bedrooms Share the Other Bathroom. Private Back Yard Backing on to Green Space. Lease In Place Till 2044 (id:39198)
Property Details
Interior
Features
Main level Floor
Family room
13' x 21'Laundry room
Bedroom
10' x 12'Bedroom
Exterior
Parking
Garage spaces -
Garage type -
Total parking spaces 2
Property History
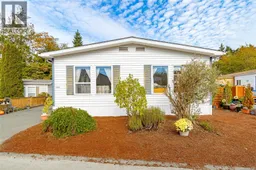 23
23
