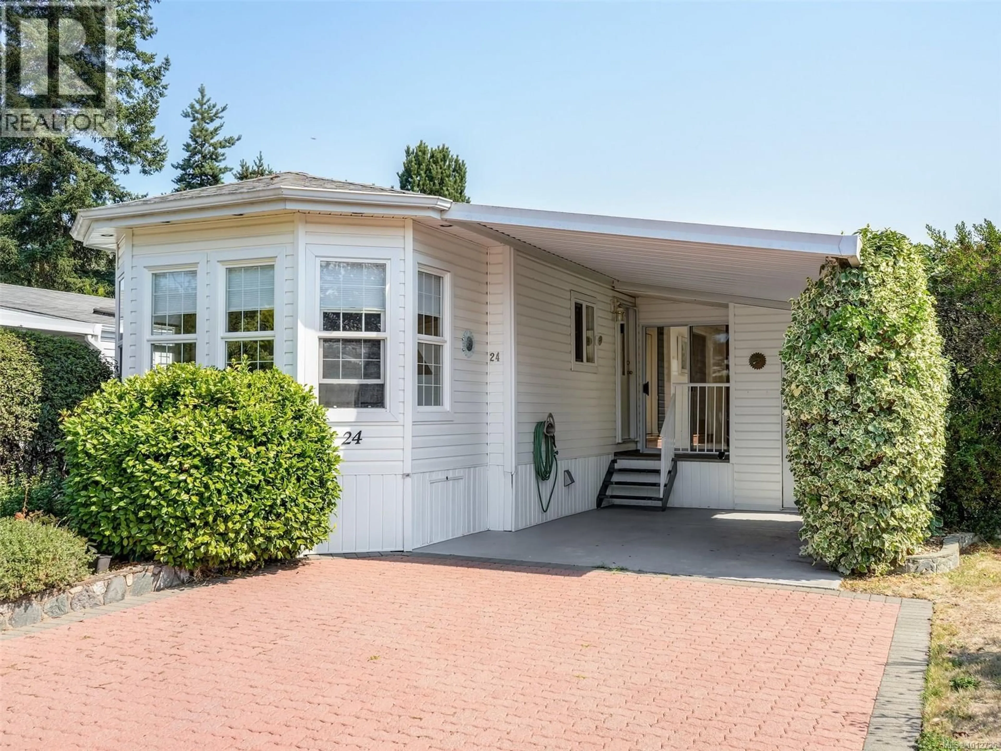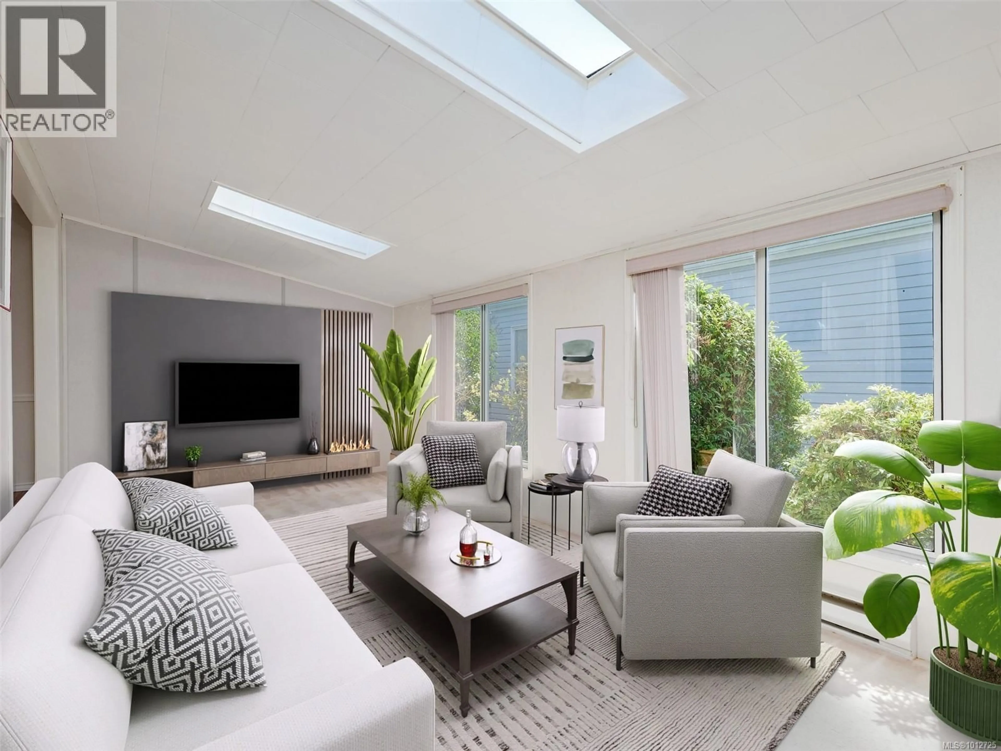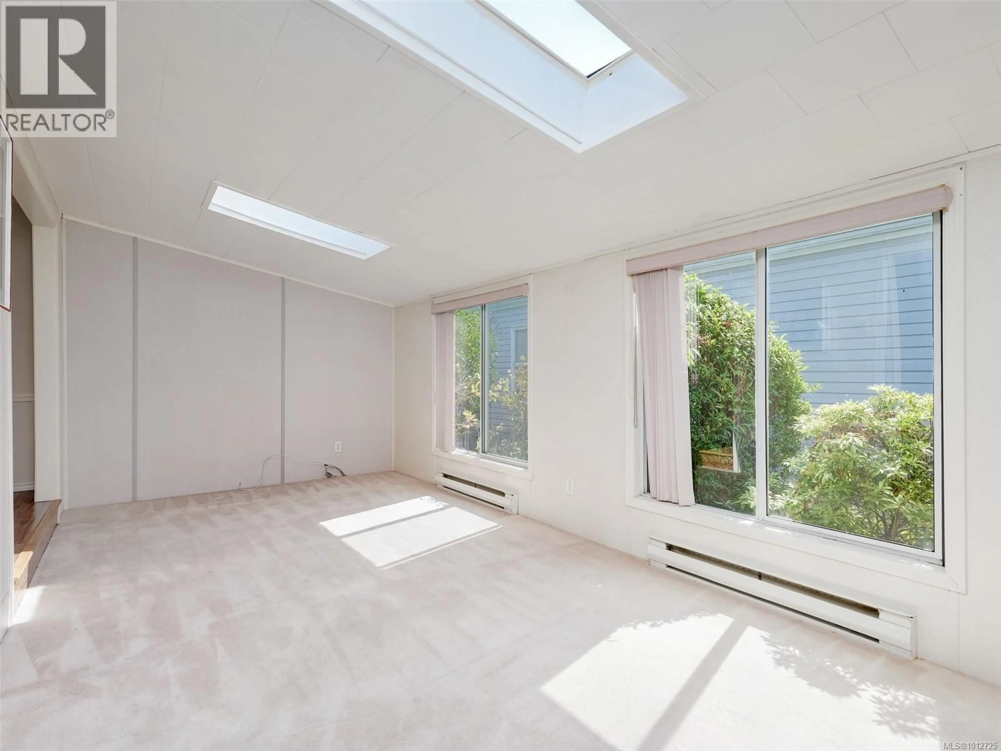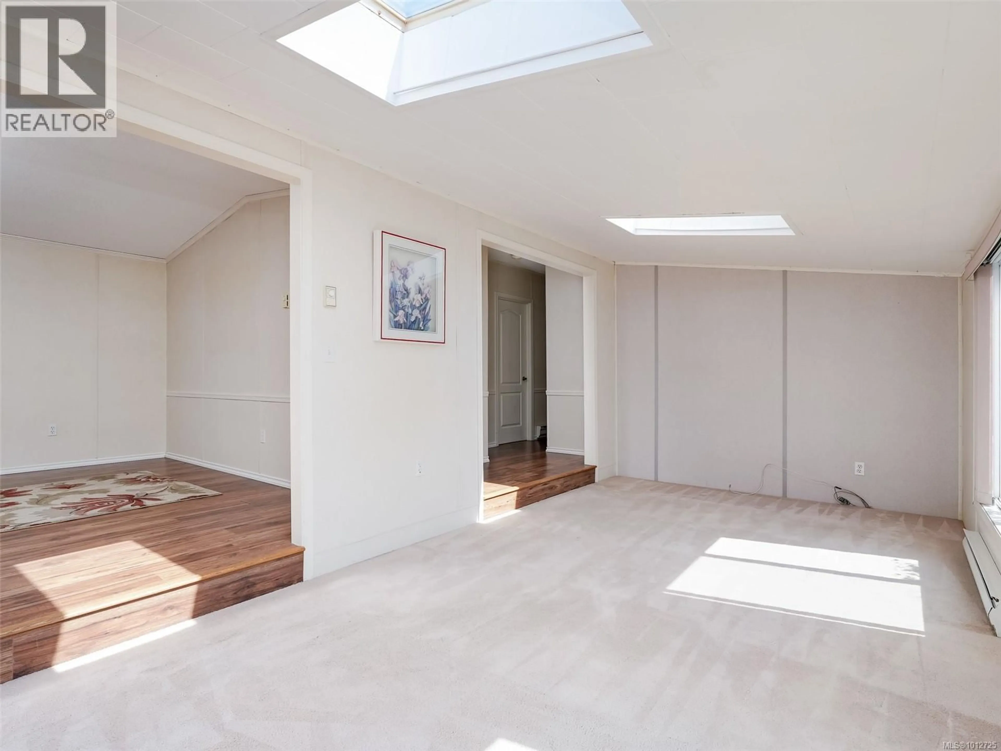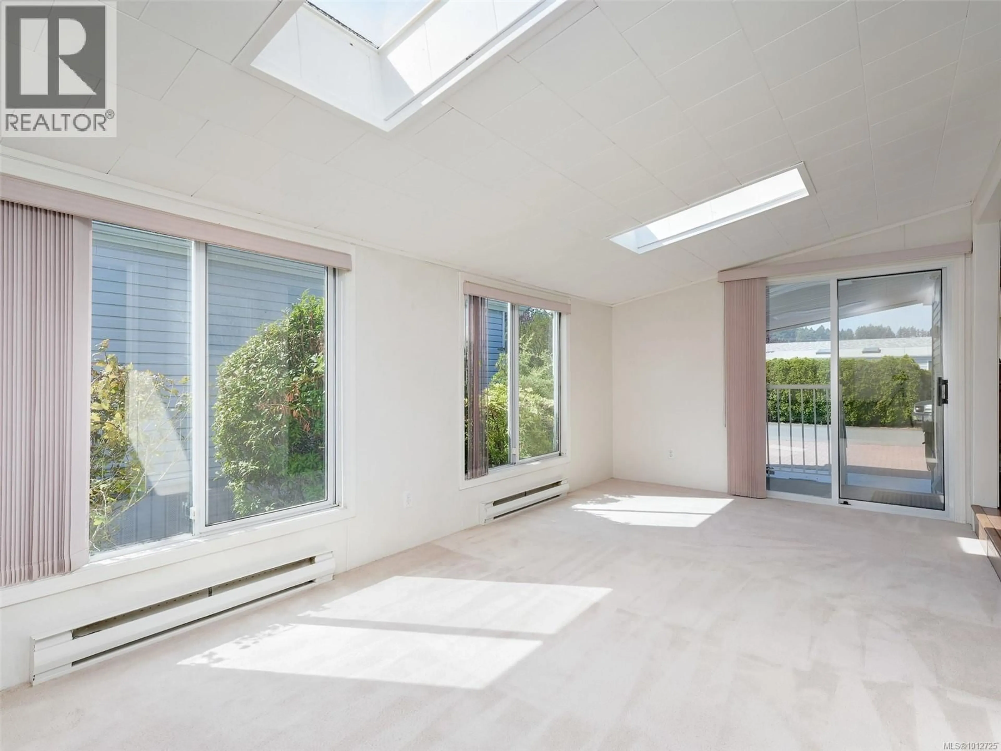24 - 7401 CENTRAL SAANICH ROAD, Central Saanich, British Columbia V8M2B5
Contact us about this property
Highlights
Estimated valueThis is the price Wahi expects this property to sell for.
The calculation is powered by our Instant Home Value Estimate, which uses current market and property price trends to estimate your home’s value with a 90% accuracy rate.Not available
Price/Sqft$131/sqft
Monthly cost
Open Calculator
Description
Welcome to this lovely Master planned community in Central Saanich!This spacious home features 2 bedrooms,2 baths,home office and bonus of a Studio for your Guests.The bright open kitchen offers a working island ,lots of cabinetry and a Sunny Eating area as well.Plenty of room for entertaining in your large dining room which flows through to a very comfortable living room with skylights !Good separation of Bedrooms as well as a Den/Home office with access to rear Deck and fully fenced Garden.The Studio Offers so many options as well.This 55 Plus community is perfectly situated and at a very affordable price! (id:39198)
Property Details
Interior
Features
Main level Floor
Bedroom
10 x 8Eating area
11 x 8Office
10 x 9Bathroom
Exterior
Parking
Garage spaces -
Garage type -
Total parking spaces 2
Property History
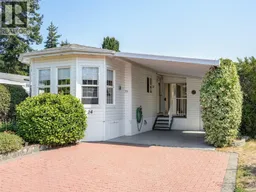 28
28
