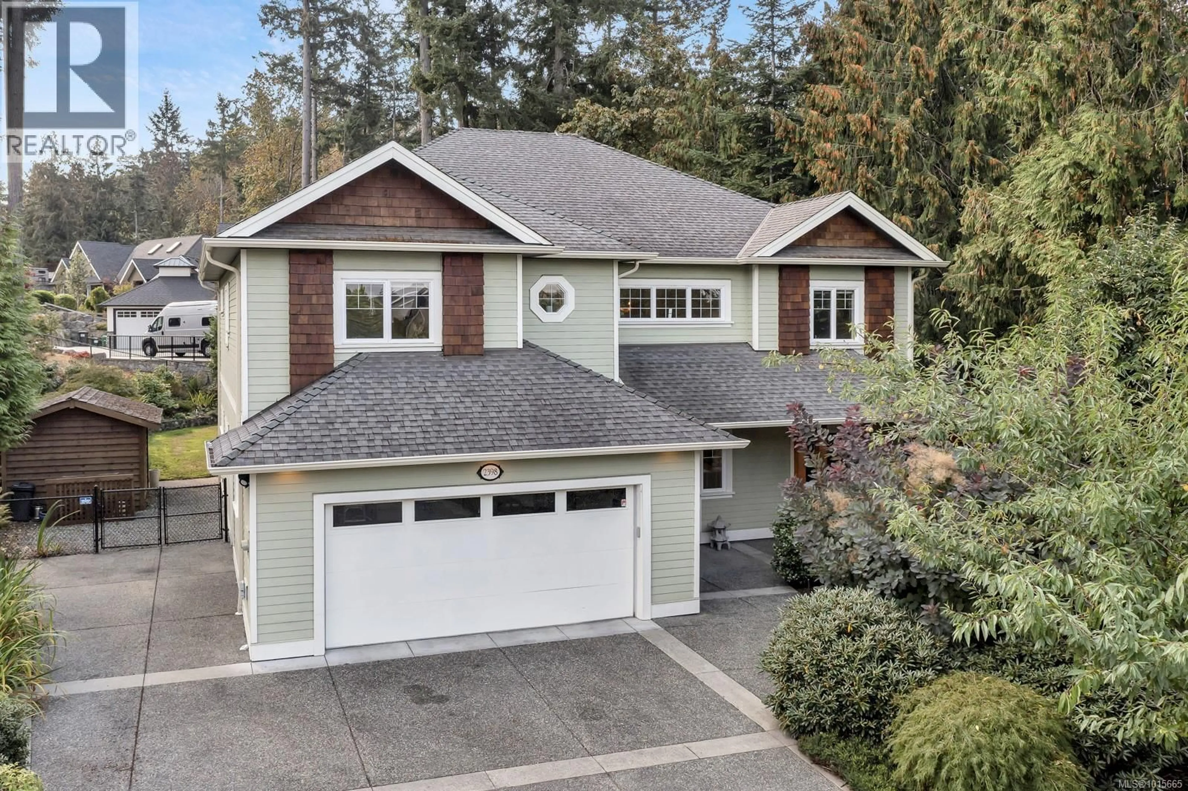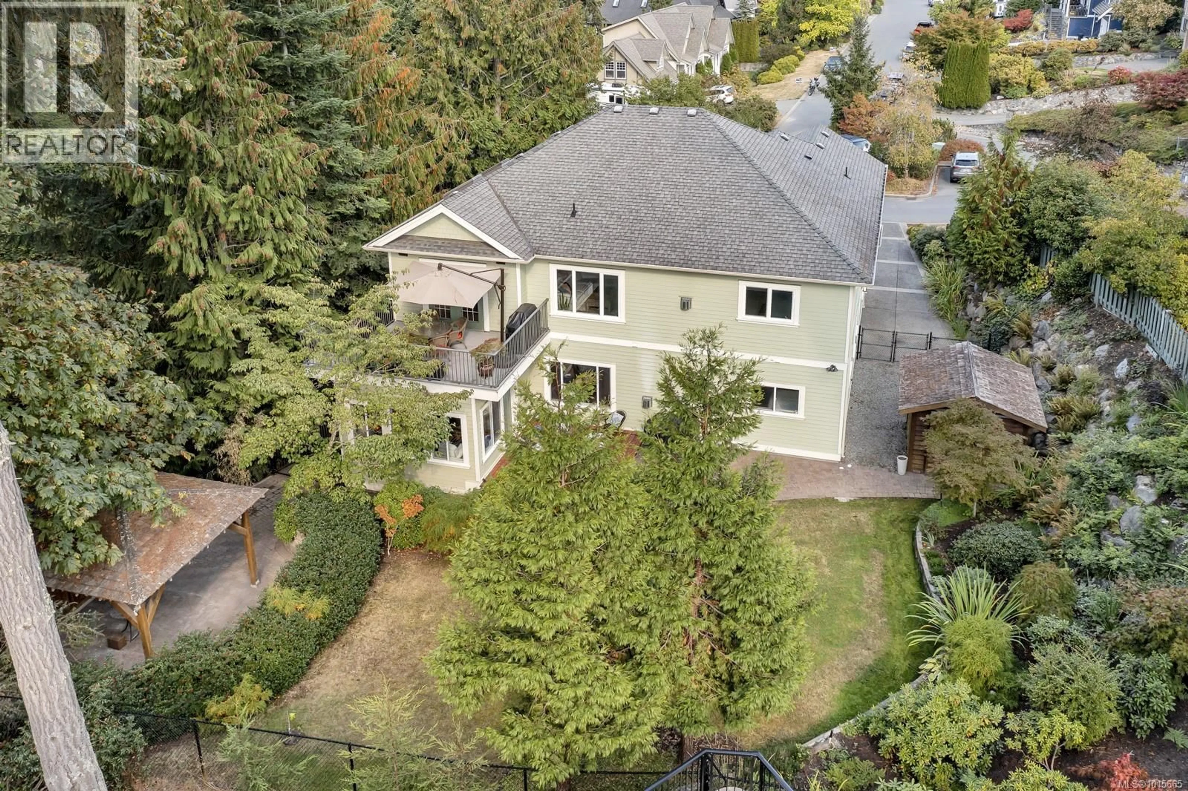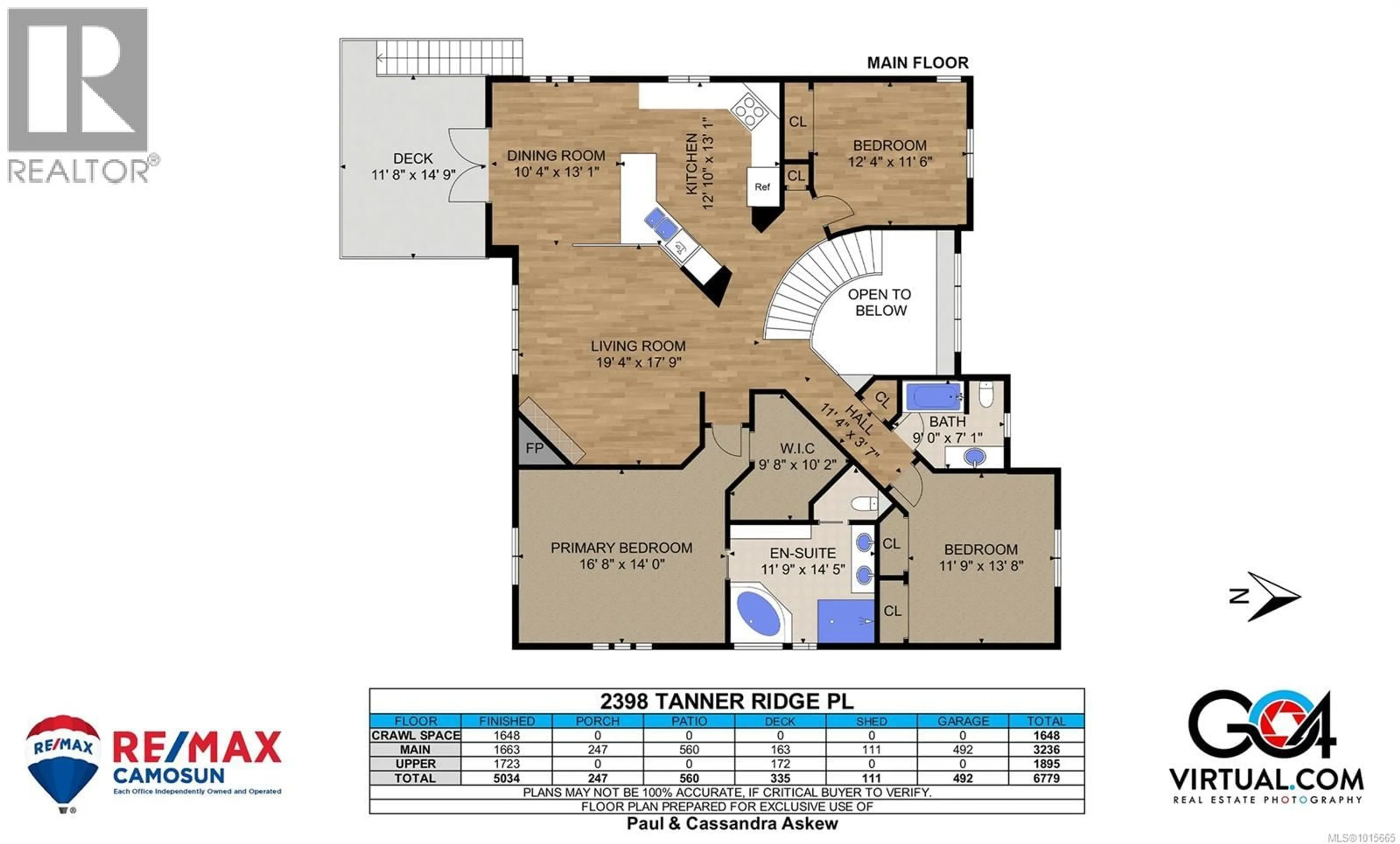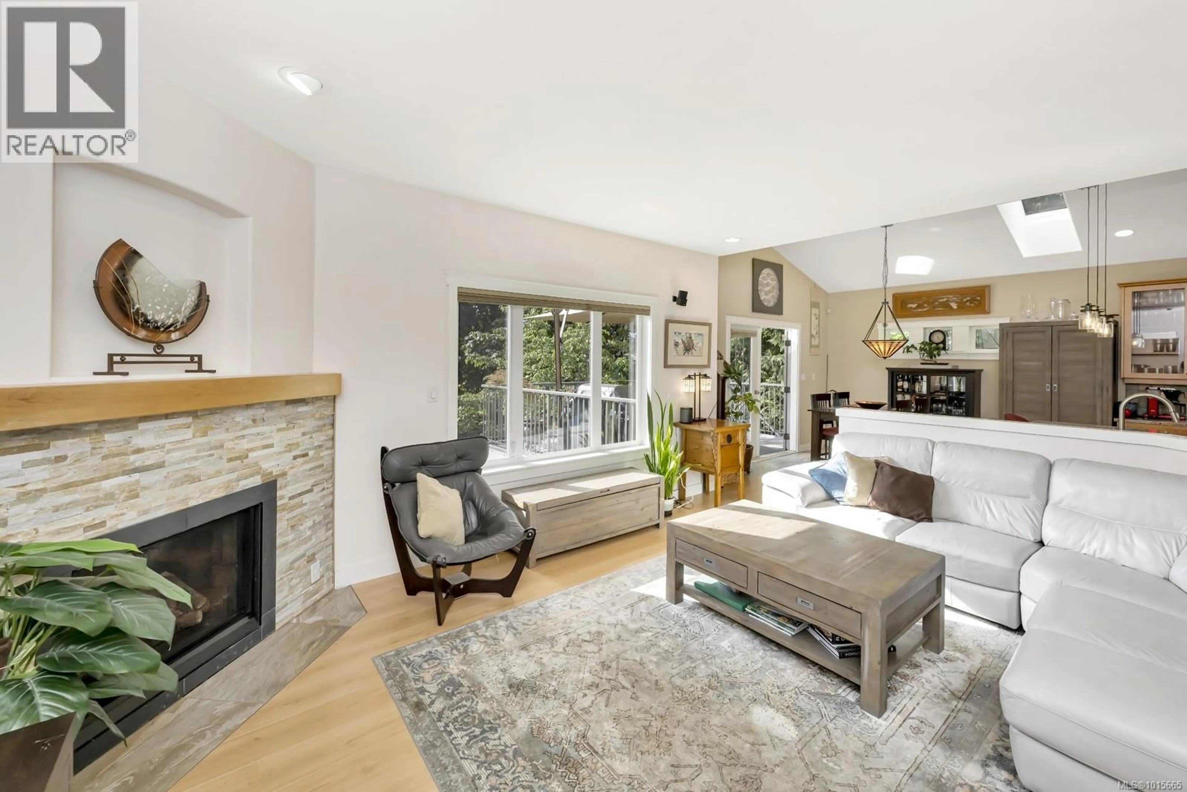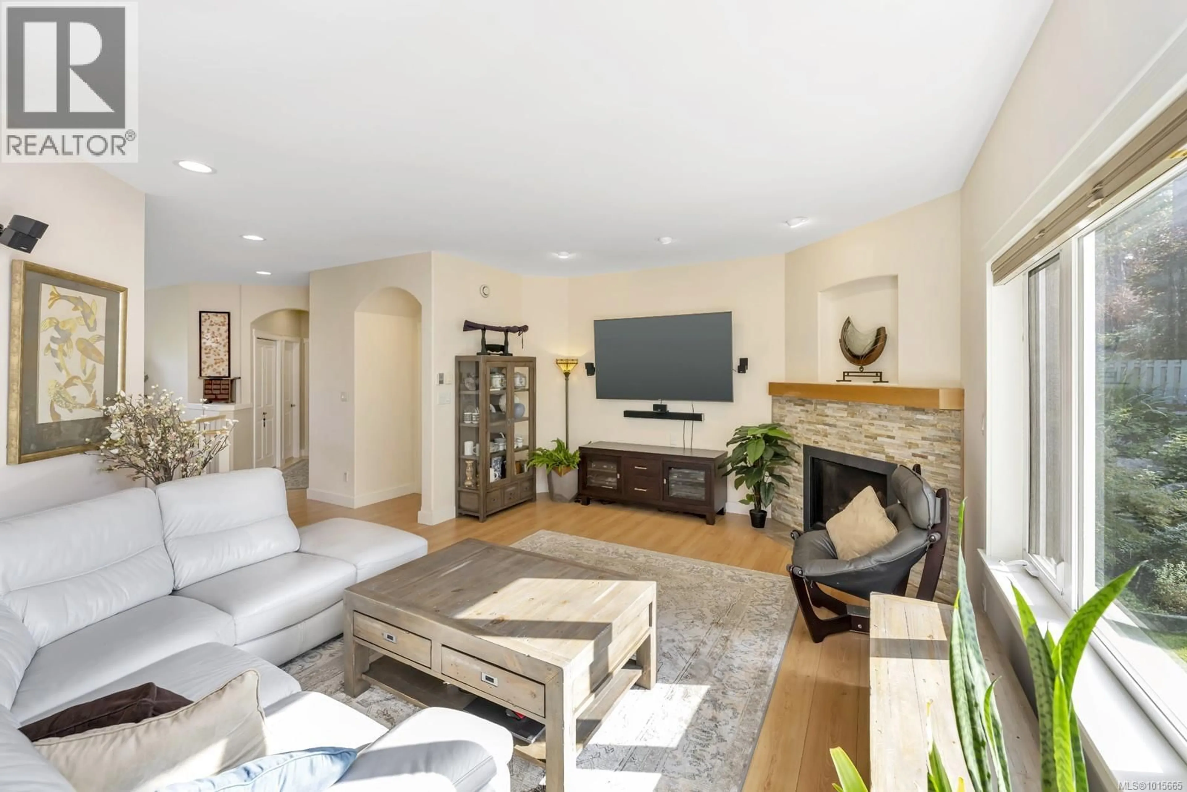2398 TANNER RIDGE PLACE, Central Saanich, British Columbia V8Z7X6
Contact us about this property
Highlights
Estimated valueThis is the price Wahi expects this property to sell for.
The calculation is powered by our Instant Home Value Estimate, which uses current market and property price trends to estimate your home’s value with a 90% accuracy rate.Not available
Price/Sqft$472/sqft
Monthly cost
Open Calculator
Description
Generational Family Living! Custom built & designed in 2002 as two independent homes for family or equal ownership. Viewing will enlighten your appeal with its many windows & stylish open plans, all beautifully maintained & updated inside & out with recent upgrades. The grand two level entry boasts a circular open stairway leading to the welcoming upper main living level, vaulted ceilings & skylights in the kitchen, 3 bedrooms, deluxe ensuite-renovated bathrooms with heated floors. Ground level 2 bedroom suite on full crawl space, two private entrances with direct access to extensive patios/decks, gazebo & rear gardens, lots of light with extra sunroom/family room, custom renovated kitchen with high end appliances, new gas fireplace, deluxe ensuite/main bath, second bedroom could be fourth bedroom for upstairs. Features include 9 ft ceilings on both levels, two HRV's, gas BBQ's, granite/quartz counters, sundeck, covered front porch, triple wide driveway & double garage plus RV parking. (id:39198)
Property Details
Interior
Features
Main level Floor
Storage
10 x 10Porch
29 x 14Patio
21 x 18Patio
19 x 14Exterior
Parking
Garage spaces -
Garage type -
Total parking spaces 6
Property History
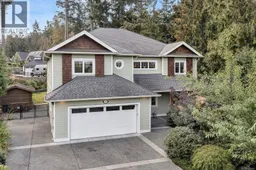 54
54
