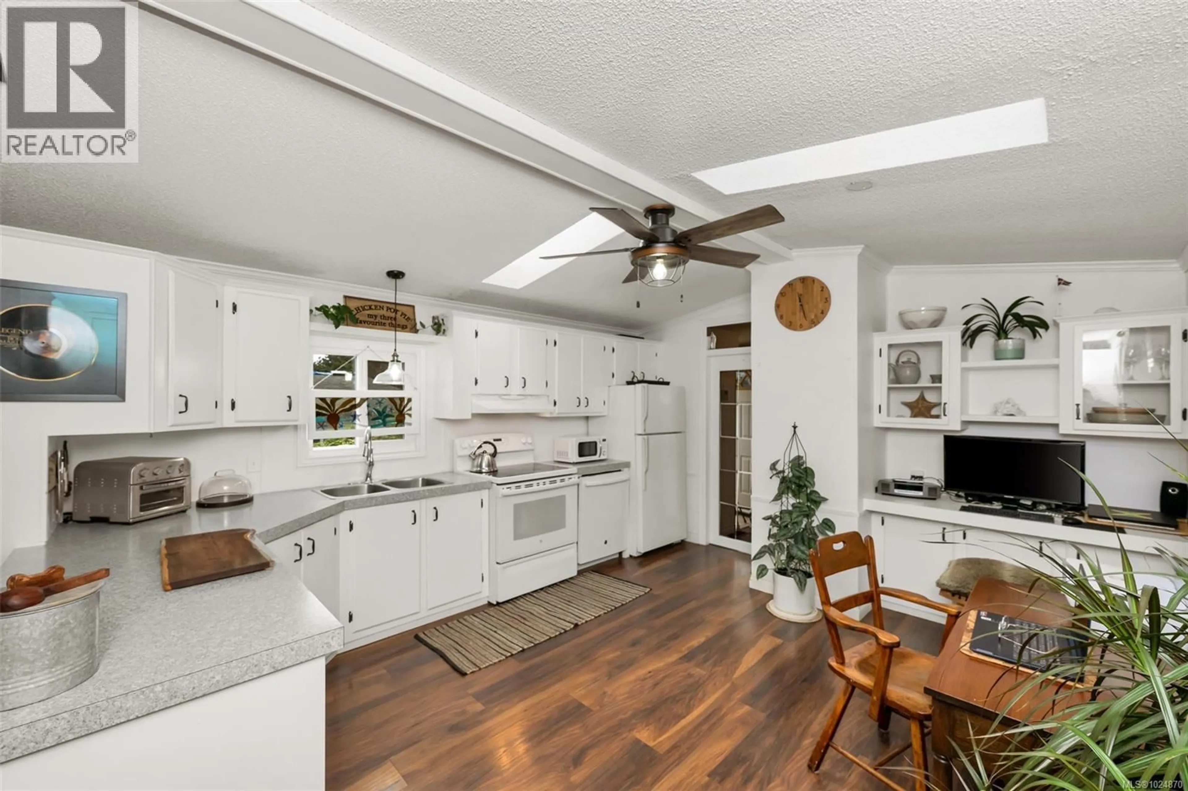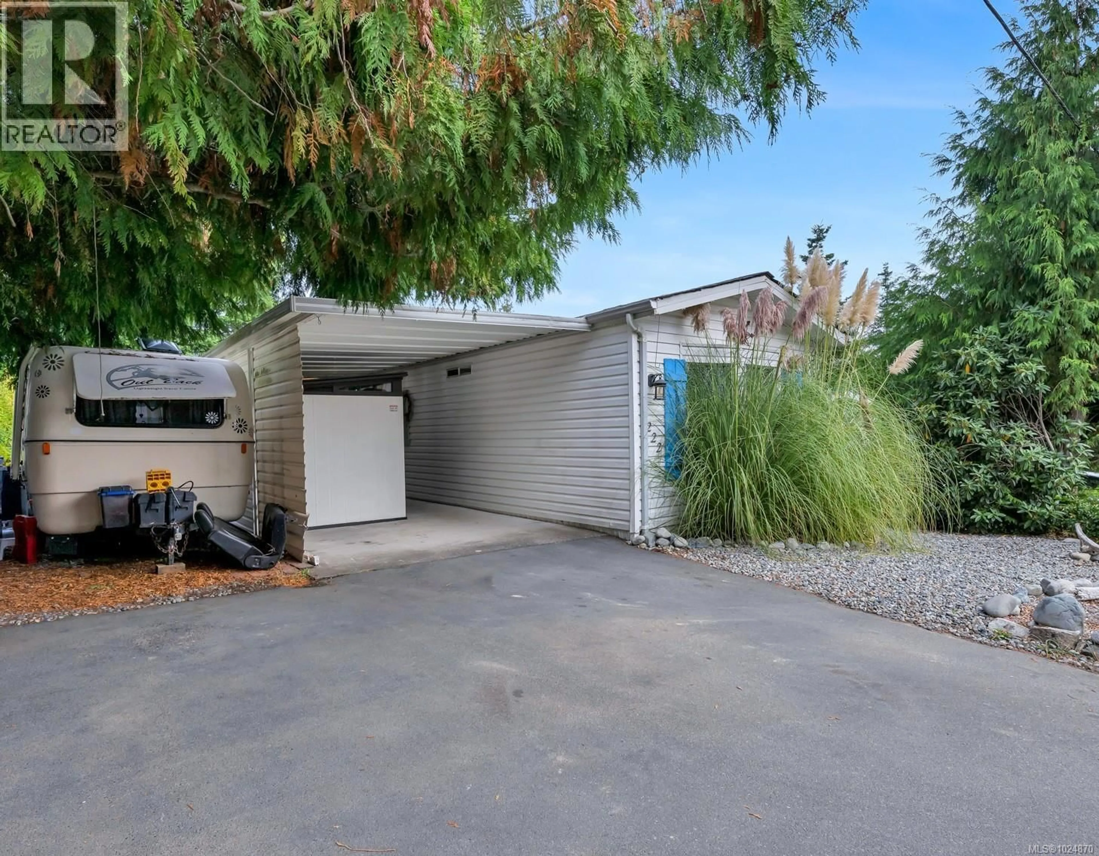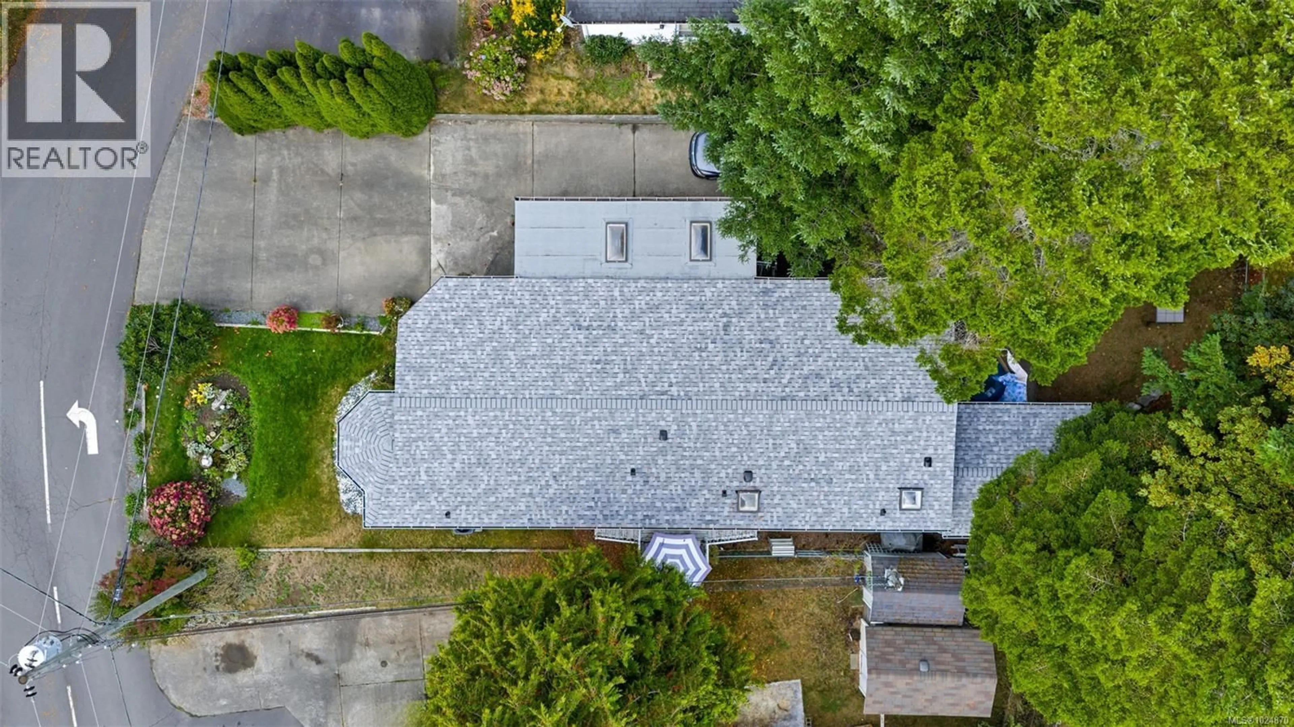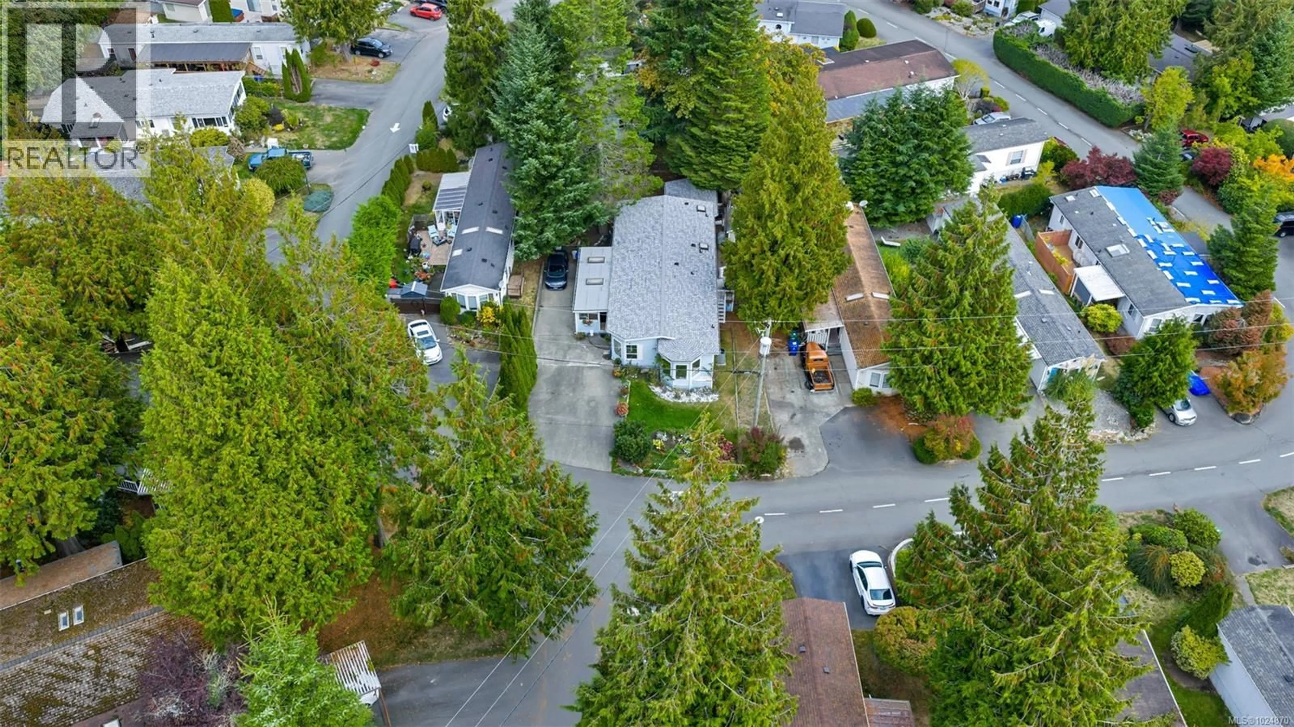222 - 2779 STAUTW ROAD, Central Saanich, British Columbia V8M2C8
Contact us about this property
Highlights
Estimated valueThis is the price Wahi expects this property to sell for.
The calculation is powered by our Instant Home Value Estimate, which uses current market and property price trends to estimate your home’s value with a 90% accuracy rate.Not available
Price/Sqft$399/sqft
Monthly cost
Open Calculator
Description
Open House Saturday Feb 7th 2-4pm.Come live near the ocean in Cedar Ridge Estates! All-ages, pet-friendly park with a low pad rent of $489/month, and a long-term lease. Lovingly cared for home with 2 good size bedrooms and 2 bathrooms located at either end of the home. Primary bedroom with a walk-in closet and a 3 piece en-suite. The second bedroom has a bay window and a 4-piece bathroom. Bright and spacious living room with an open view to kitchen and a new gas fireplace & heat pump, new vynil windows, 2 sky-lights, vaulted ceilings & lots of space. Beautifully designed park setting - carved into the forest, with a nice private yard, 2 storage sheds, parking for 3 vehicles, large covered deck & hot tub for private lounging with a fenced yard - truly a home that you'll love! (id:39198)
Property Details
Interior
Features
Main level Floor
Bedroom
11' x 11'Bathroom
Eating area
5' x 11'Primary Bedroom
13' x 12'Exterior
Parking
Garage spaces -
Garage type -
Total parking spaces 3
Property History
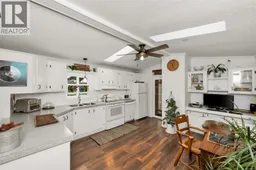 32
32
