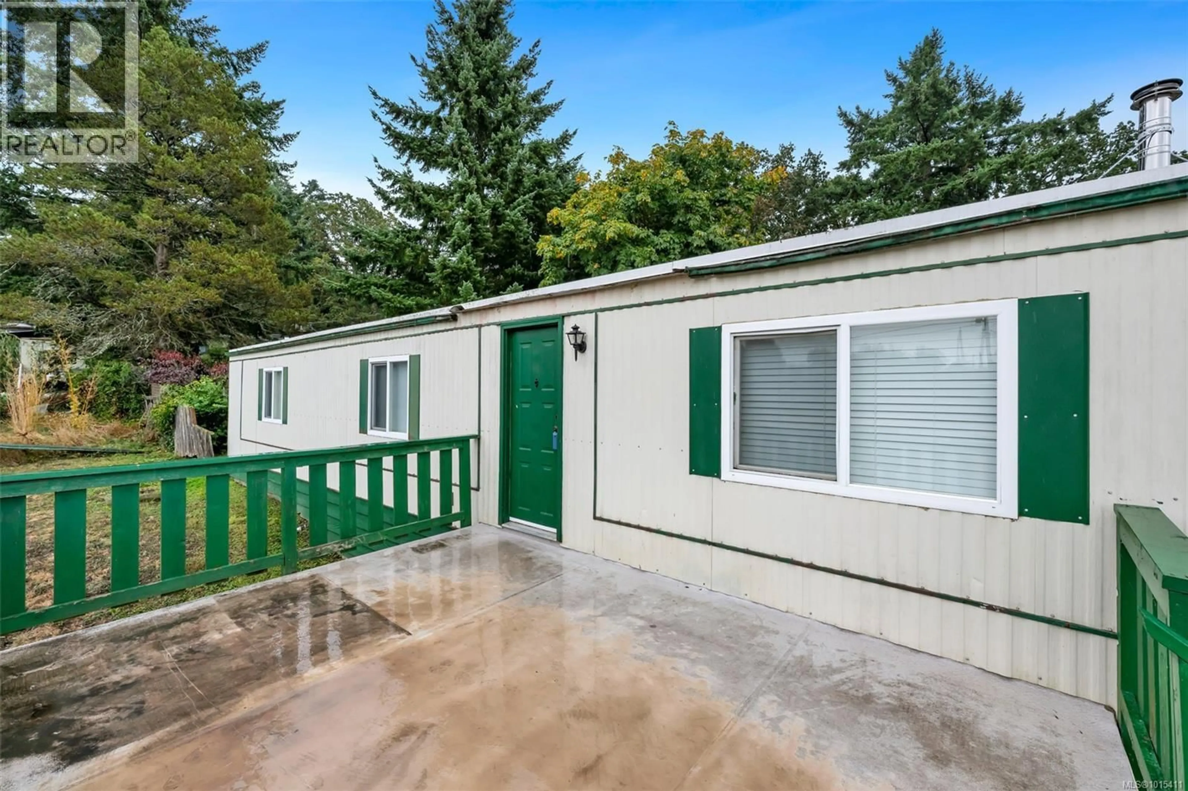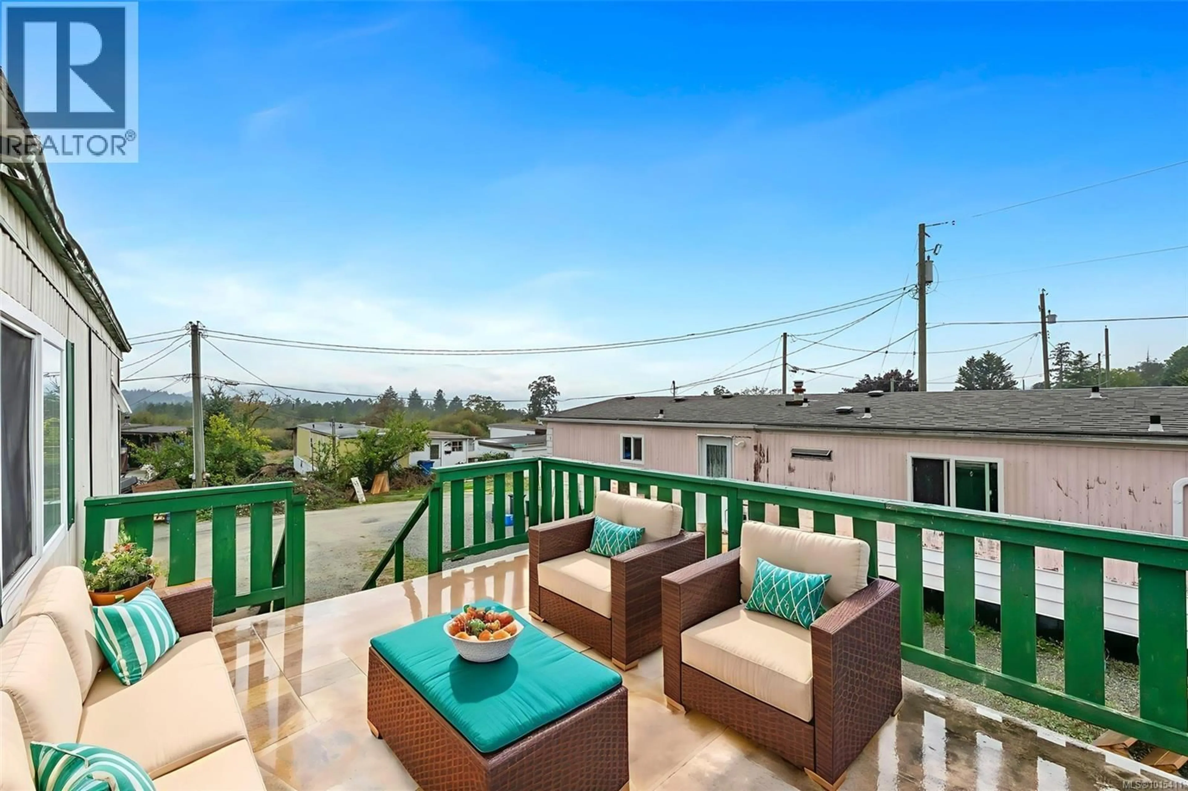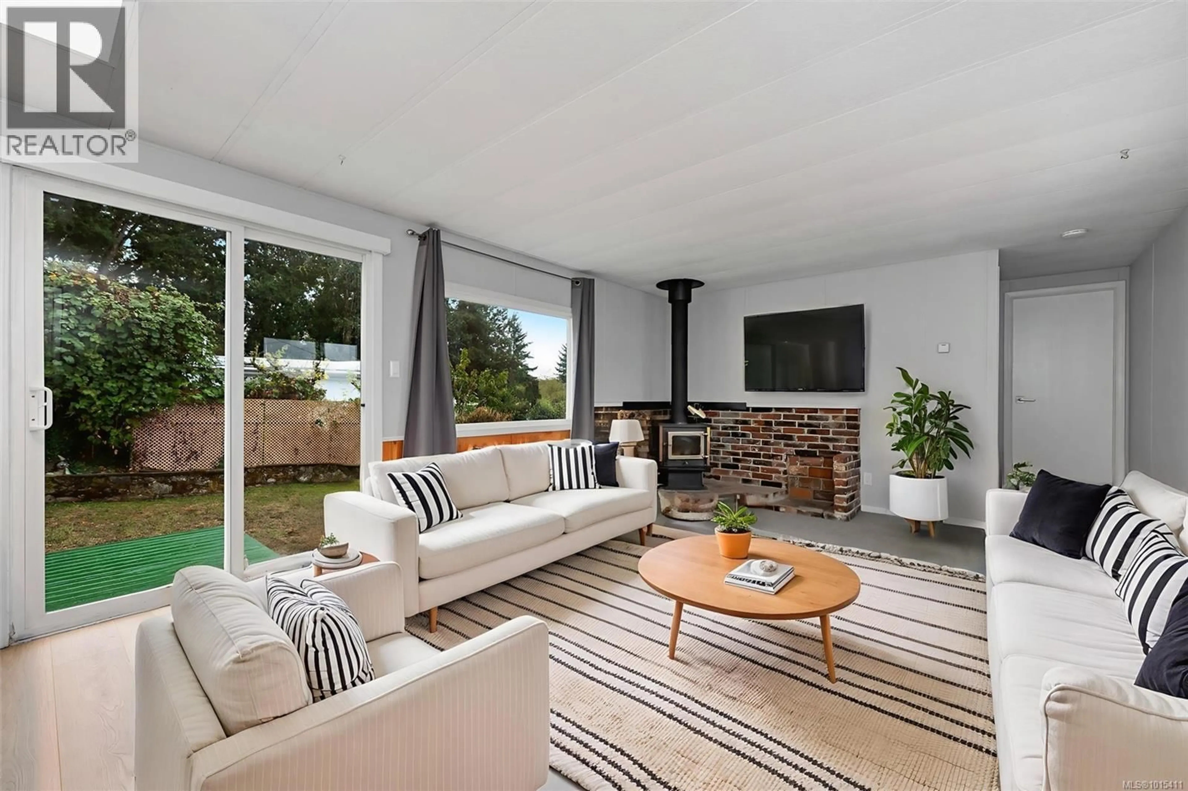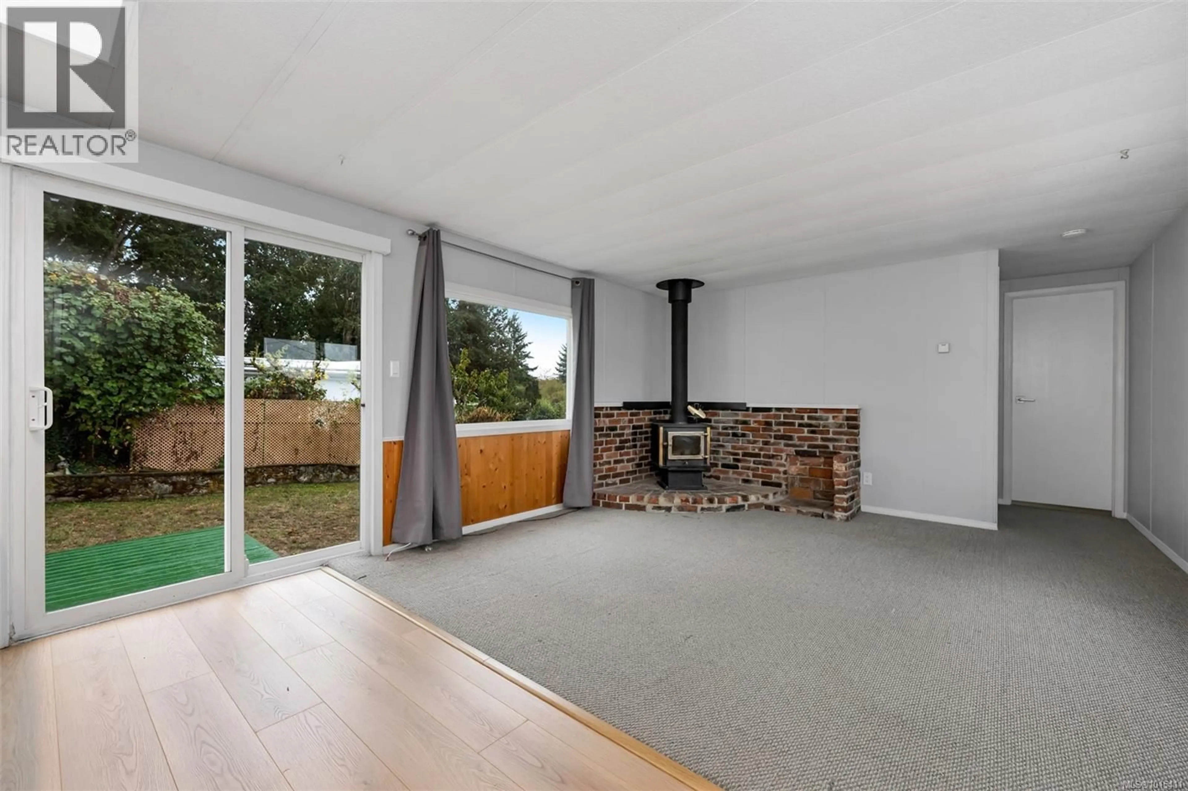20 - 7390 WEST SAANICH ROAD, Central Saanich, British Columbia V8M1R8
Contact us about this property
Highlights
Estimated valueThis is the price Wahi expects this property to sell for.
The calculation is powered by our Instant Home Value Estimate, which uses current market and property price trends to estimate your home’s value with a 90% accuracy rate.Not available
Price/Sqft$216/sqft
Monthly cost
Open Calculator
Description
Welcome to this refreshed and inviting 3-bedroom, 2-bath home offering beautiful views of the Saanich Inlet and Senanus Island. Bright and spacious, the home is filled with natural light from double-pane vinyl windows, creating a warm and airy atmosphere throughout. The primary bedroom features a generous walk-in closet, while the kitchen -dining area with working applainces make daily living effortless. A WETT certified wood stove makes for cozy warm days around the fire. Step outside to a newer sun deck where you can enjoy ocean views, or relax on the back porch while overlooking the huge fenced yard, complete with a firepit, garden space, and plenty of room to expand. Storage is abundant, with space under the house plus additional outdoor storage areas. The property also offers ample parking with room for four vehicles and even a boat. Located across the street from ?ÁU, WEL?EW_ Tribal School on the Tsartlip Reserve and just minutes to Brentwood Bay, this home blends convenience with peaceful surroundings. With no age restrictions and pets welcome, this property provides the freedom to live the lifestyle you want. Move-in ready, bright, and clean, it’s the perfect opportunity to settle into a welcoming community while enjoying stunning ocean views and all the comforts of a thoughtfully updated home at a very low cost! Best pad rent around. (id:39198)
Property Details
Interior
Features
Main level Floor
Porch
12' x 16'Bathroom
5' x 7'Bedroom
8' x 11'Bedroom
13' x 14'Exterior
Parking
Garage spaces -
Garage type -
Total parking spaces 4
Property History
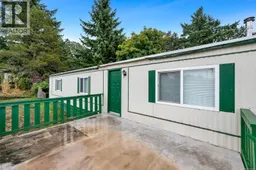 52
52
