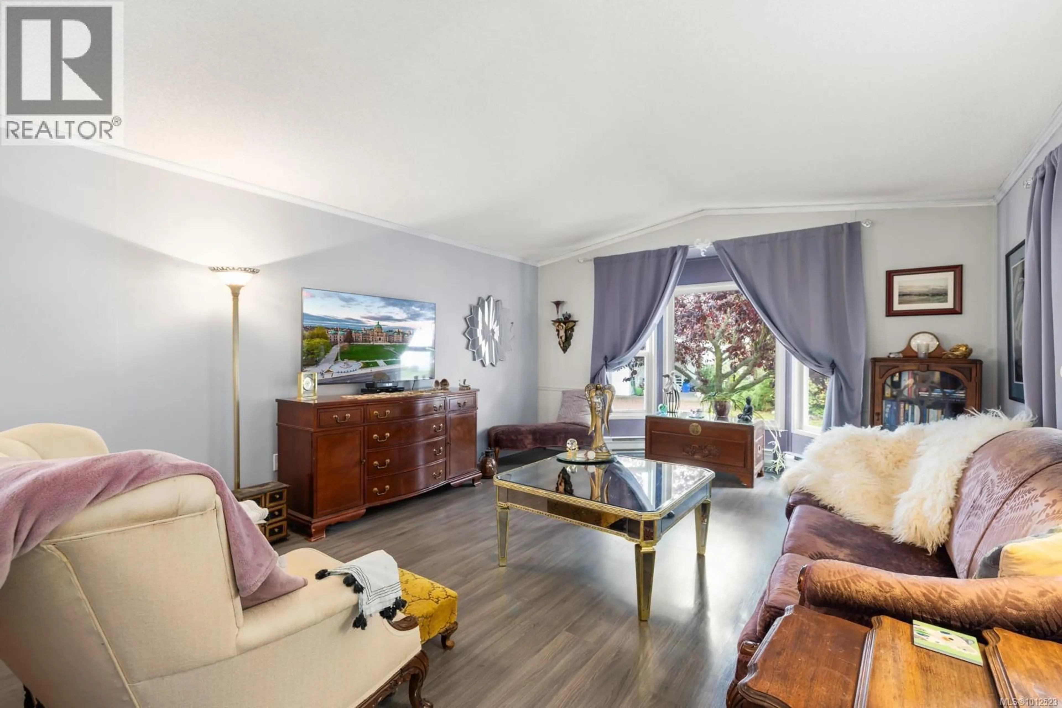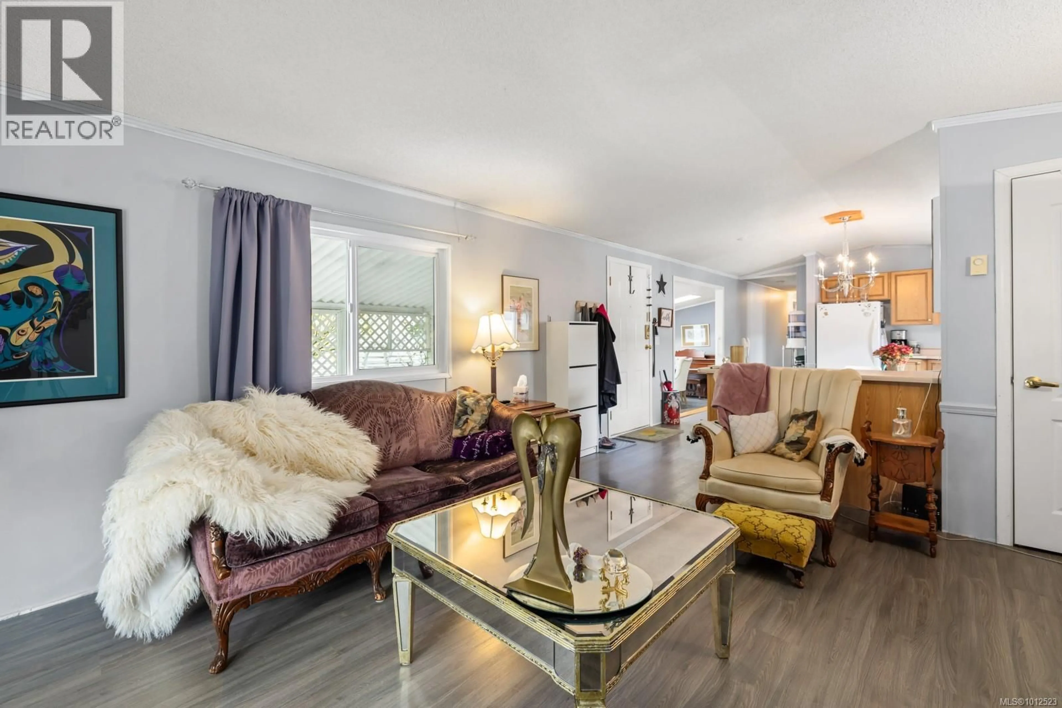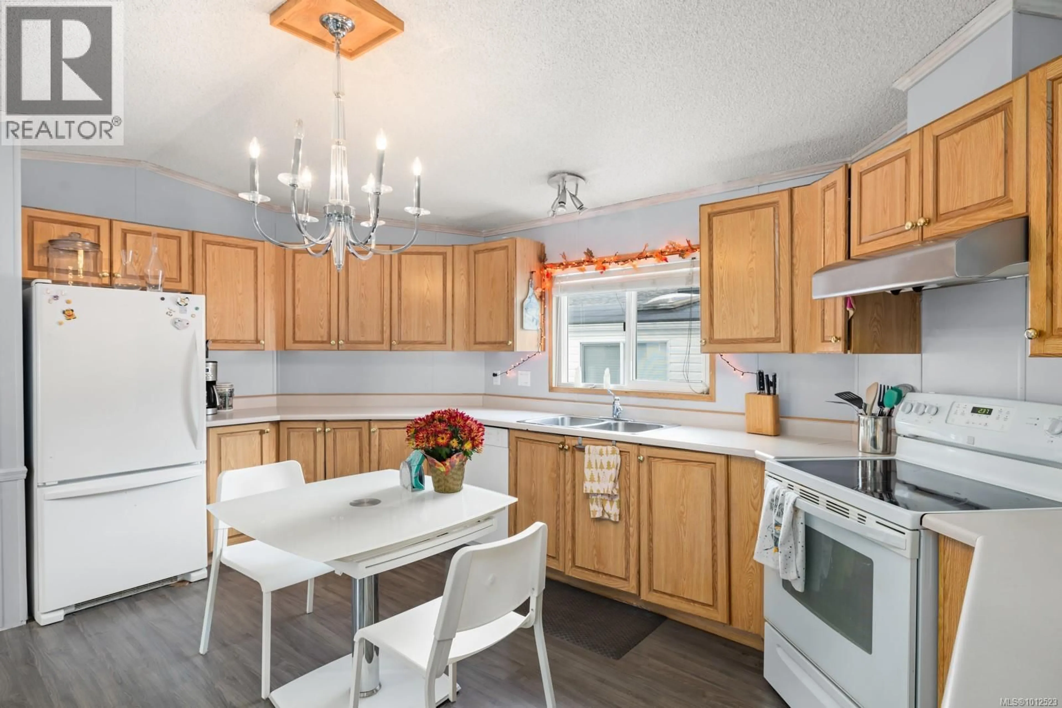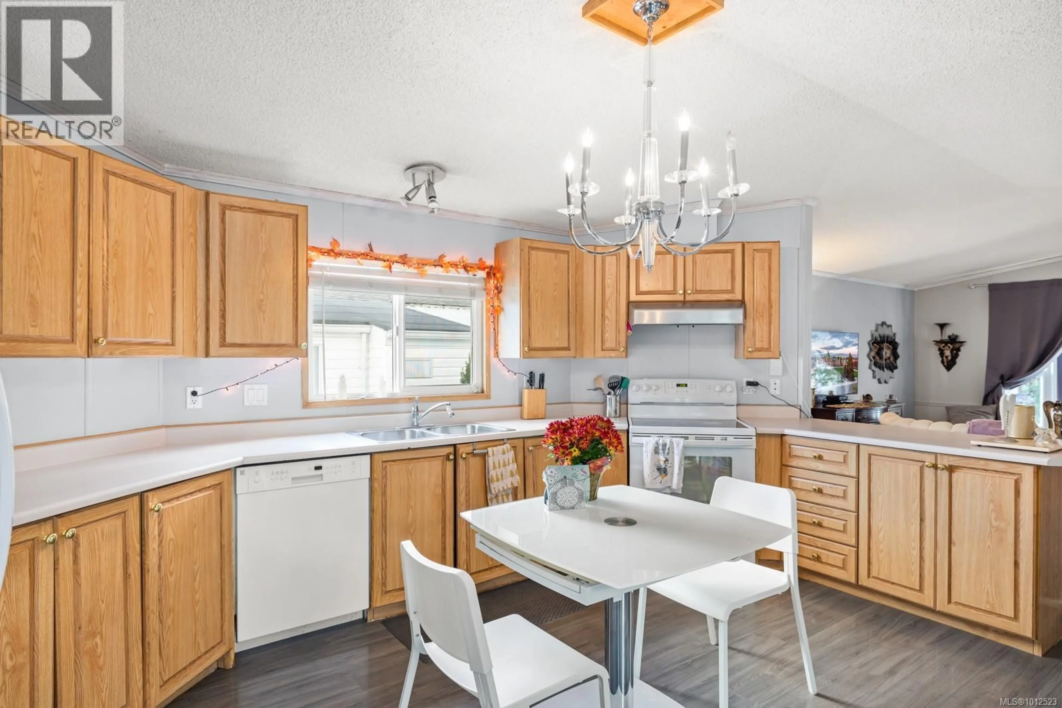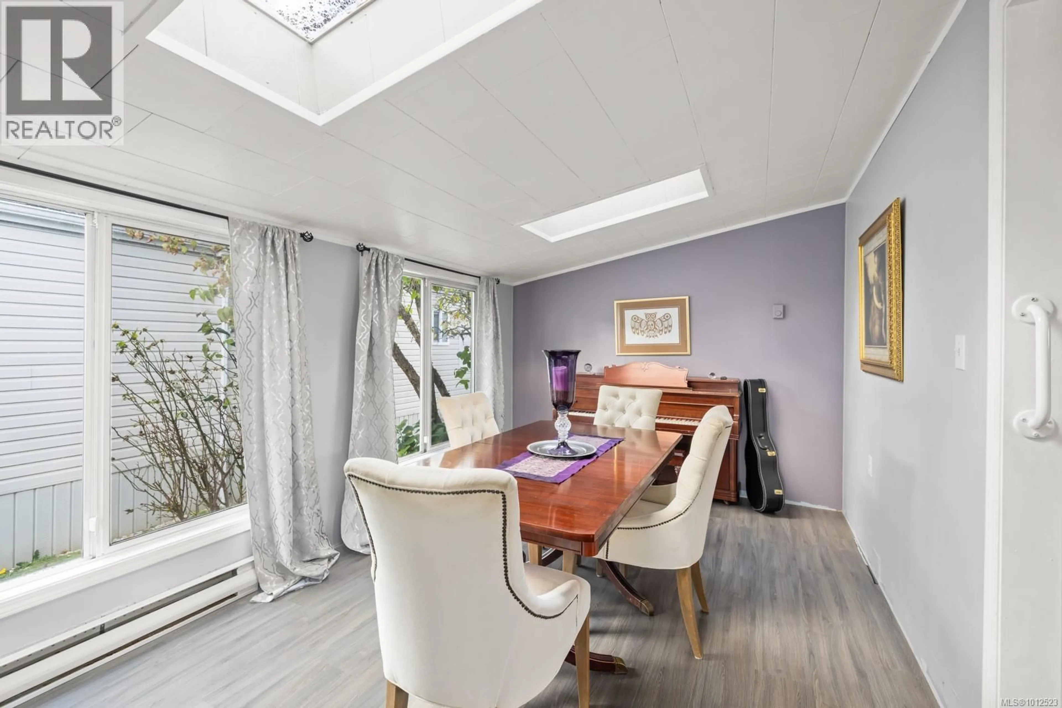11 - 7401 CENTRAL SAANICH ROAD, Central Saanich, British Columbia V8M2B5
Contact us about this property
Highlights
Estimated valueThis is the price Wahi expects this property to sell for.
The calculation is powered by our Instant Home Value Estimate, which uses current market and property price trends to estimate your home’s value with a 90% accuracy rate.Not available
Price/Sqft$209/sqft
Monthly cost
Open Calculator
Description
This bright and spacious 2-bedroom plus den home offers a smart layout with a large family room and an open kitchen/living area that’s perfect for gathering. The primary bedroom includes a cheater en-suite with a soaker tub, separate shower, and double sinks. Step outside to a grassy backyard with a sunny patio, plus apple and cherry trees for seasonal enjoyment. A powered, insulated storage shed adds extra space for hobbies or storage. This adult-oriented, pet-friendly all in a peaceful setting close to shopping, restaurants, and the hospital. You’re also just minutes from Island View Beach, Brentwood Bay, and Silver Rill Farm with fresh, local vegetables available most of the year. Don’t miss out and book your showing today! (id:39198)
Property Details
Interior
Features
Main level Floor
Living room
17 x 13Dining room
15 x 9Patio
16 x 13Bathroom
10 x 9Exterior
Parking
Garage spaces -
Garage type -
Total parking spaces 2
Property History
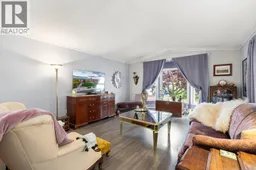 21
21
