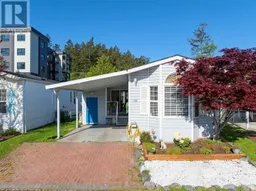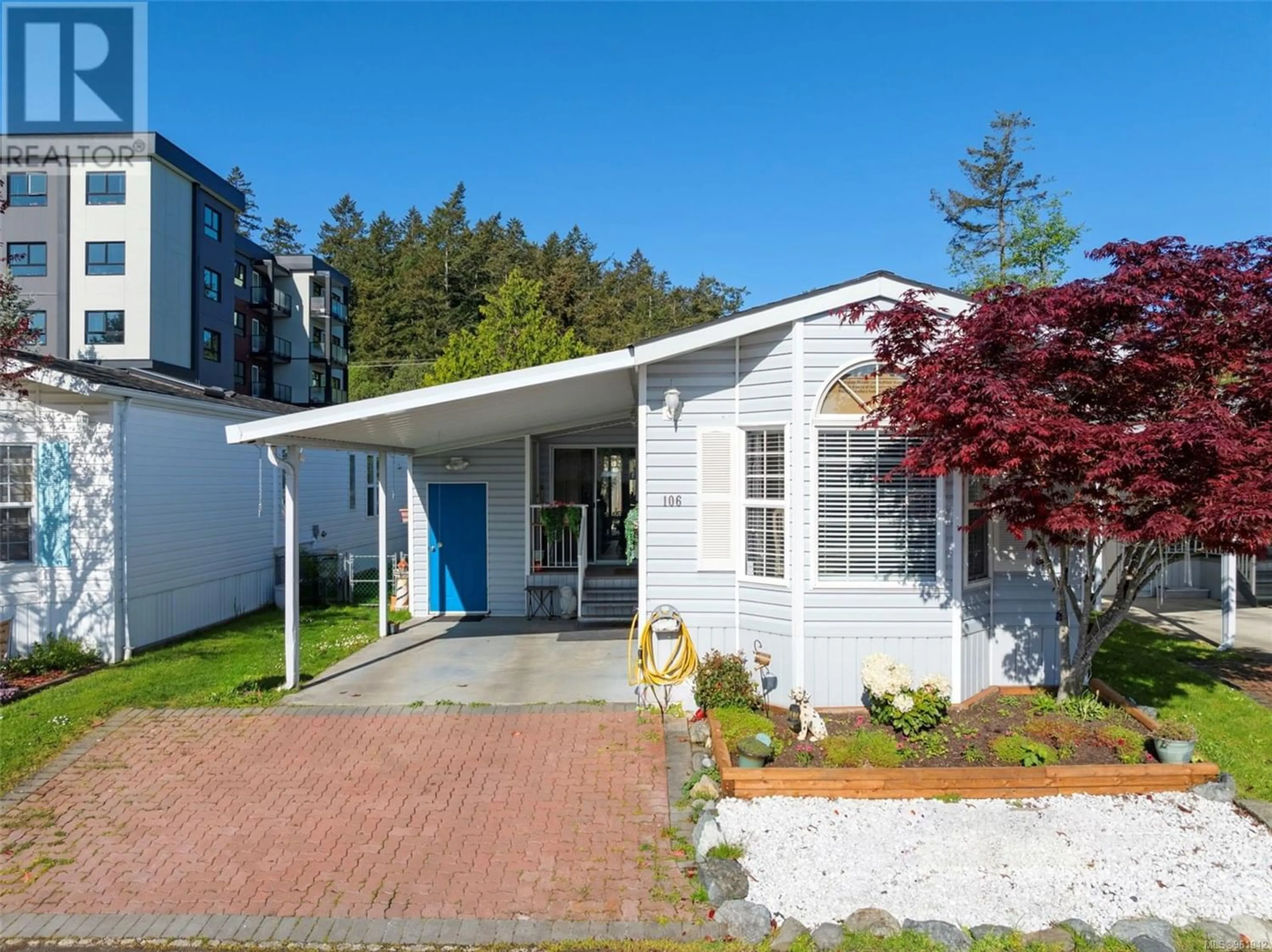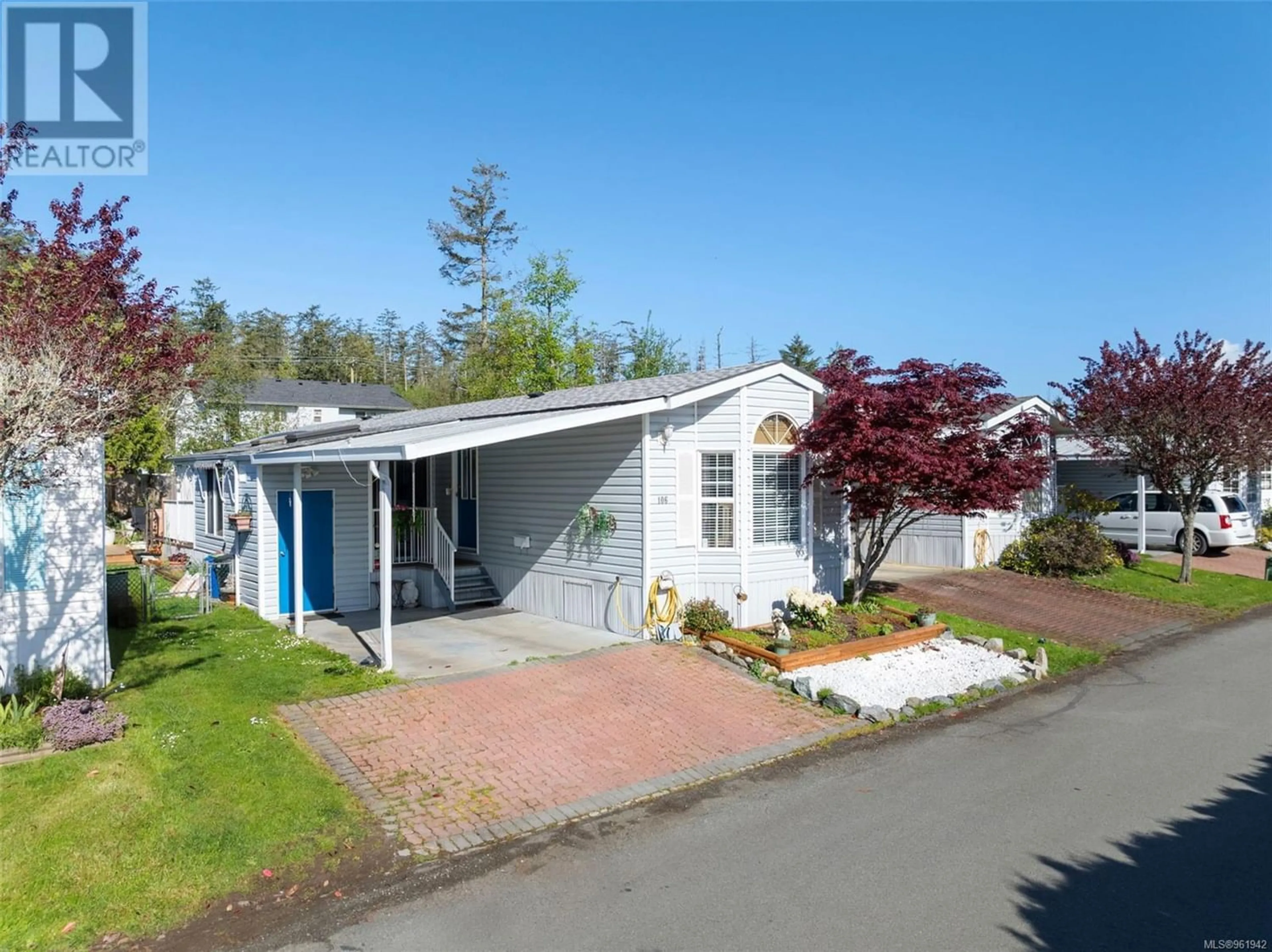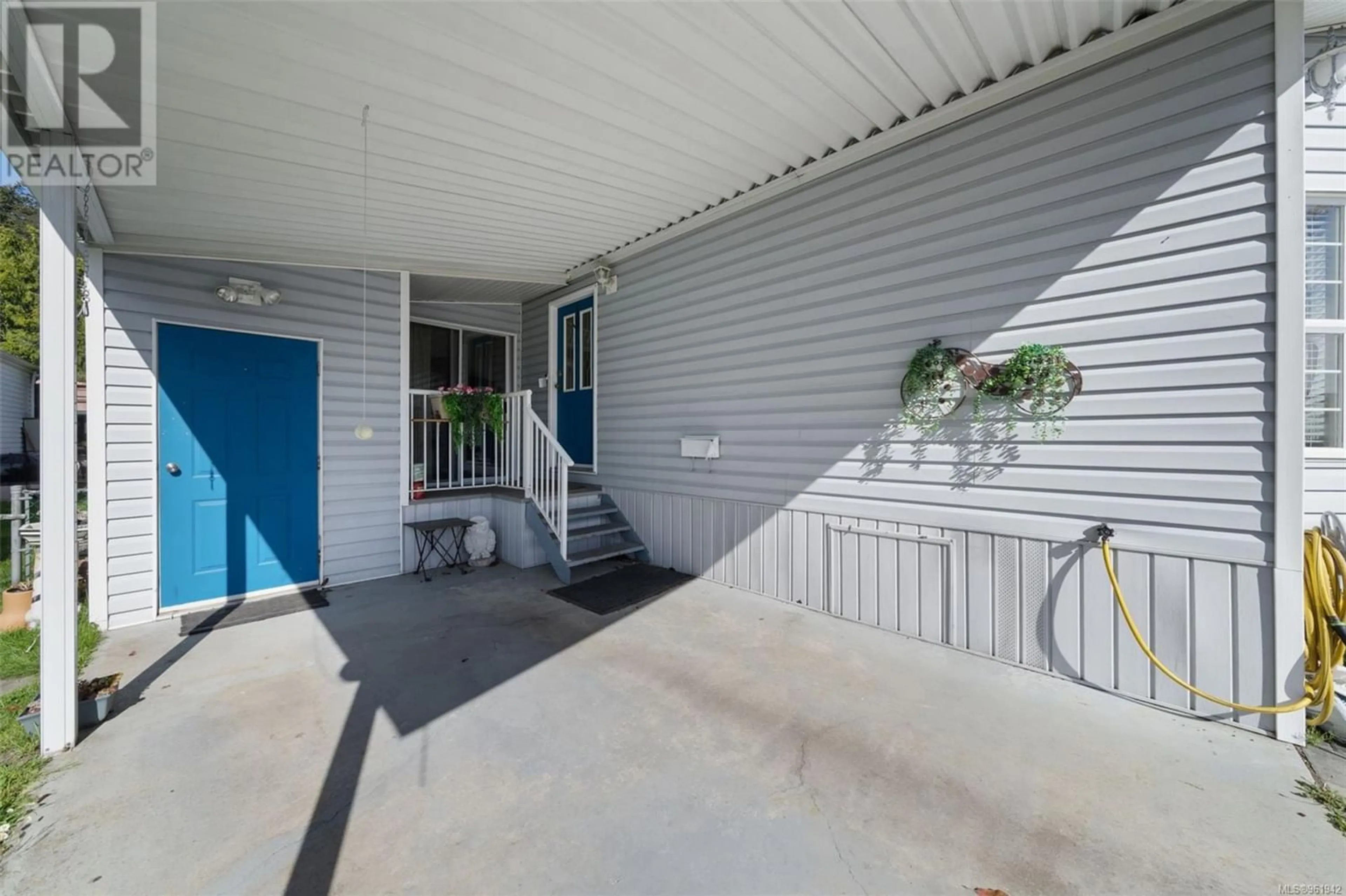106 7583 Central Saanich Rd, Central Saanich, British Columbia V8M2B6
Contact us about this property
Highlights
Estimated ValueThis is the price Wahi expects this property to sell for.
The calculation is powered by our Instant Home Value Estimate, which uses current market and property price trends to estimate your home’s value with a 90% accuracy rate.Not available
Price/Sqft$291/sqft
Days On Market31 days
Est. Mortgage$1,459/mth
Maintenance fees$611/mth
Tax Amount ()-
Description
Welcome to this updated, bright, 2 bedroom + den, 2 bathroom home situated on a generous lot away from the highway and close to all amenities. You'll love the social aspect in this 55+ complex with a club house offering numerous activities including a guest suite for your visitors ! This home has had several updates over the years including new appliances; fridge, stove, washer, dryer and hot water tank. Recently painted throughout, newer blinds in dining area + a beautiful deck for enjoying the outdoors or hosting gatherings in the sun. Enjoy your spacious living room with attractive electric fireplace, vaulted ceilings and a family room with sliding doors leading to your partially covered back deck. The kitchen and dining area flow seamlessly into the living room for convenient entertaining. Large master bedroom with 3 piece ensuite & walk in closet. Second bedroom located at the opposite end of home with 4 piece bath. There are also 2 separate storage sheds. Pets OK. Book today ! (id:39198)
Property Details
Interior
Features
Main level Floor
Ensuite
Bathroom
Dining room
10'5 x 13'4Bedroom
10'7 x 10'11Exterior
Parking
Garage spaces 2
Garage type -
Other parking spaces 0
Total parking spaces 2
Property History
 37
37


