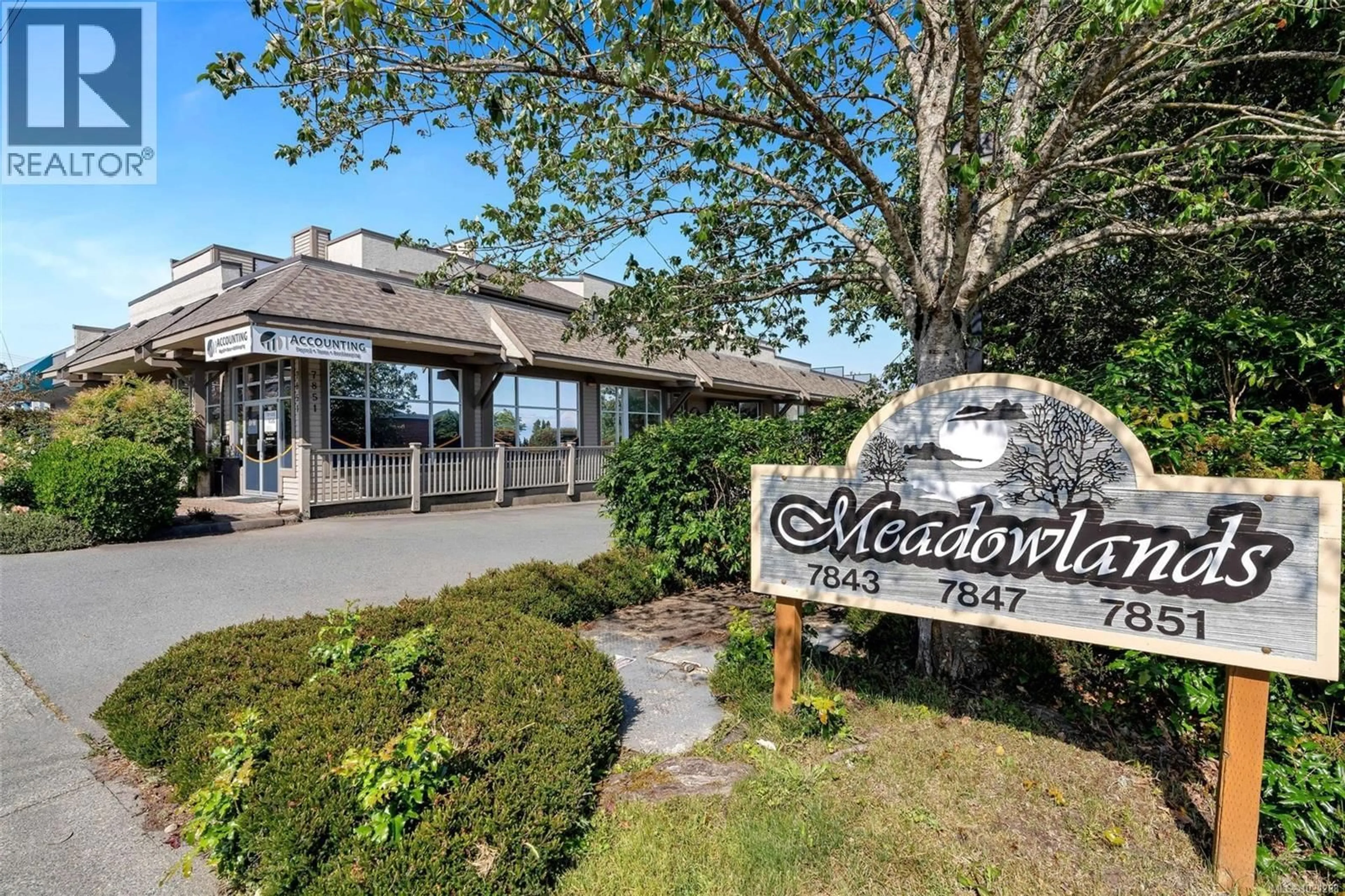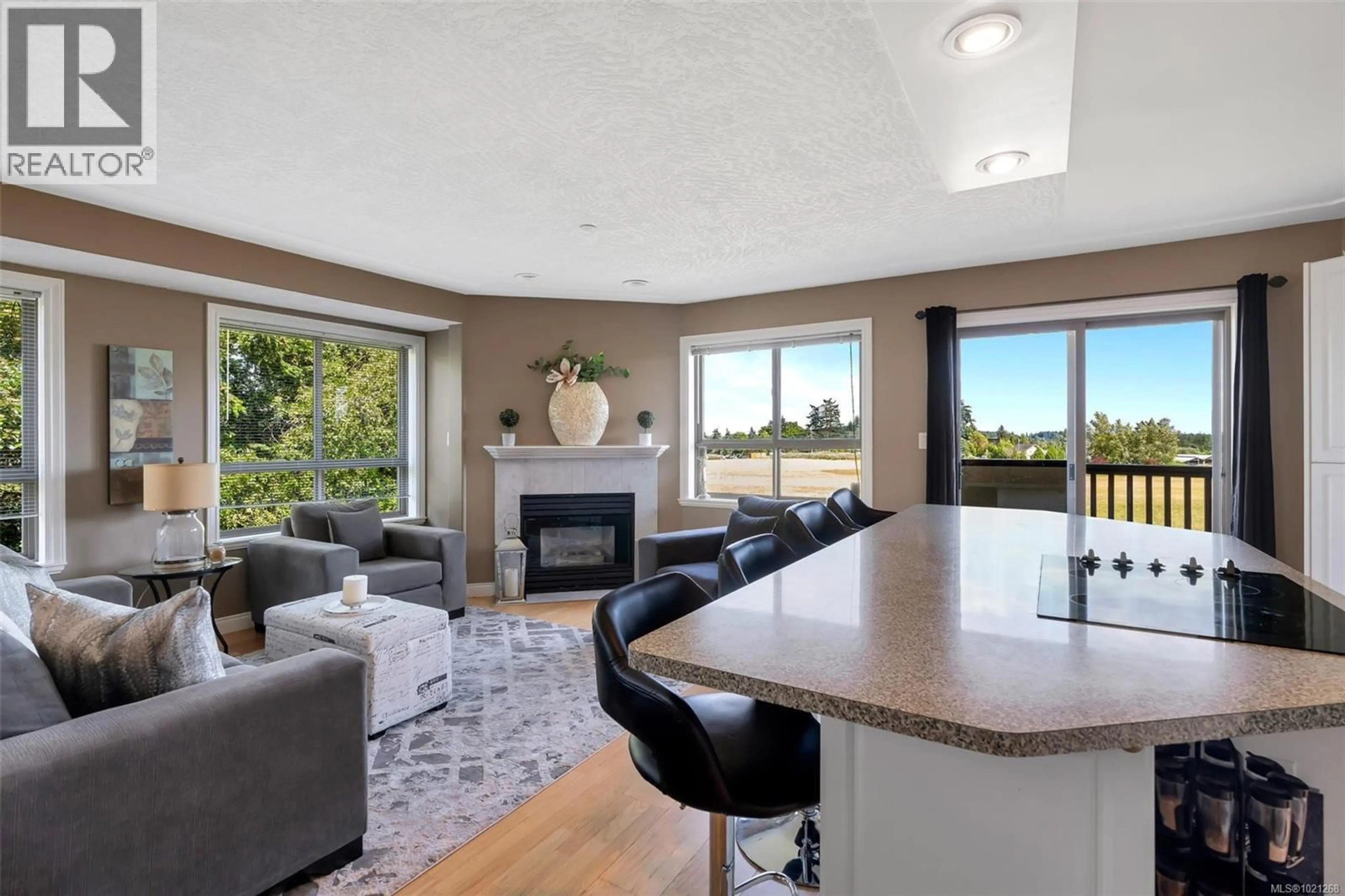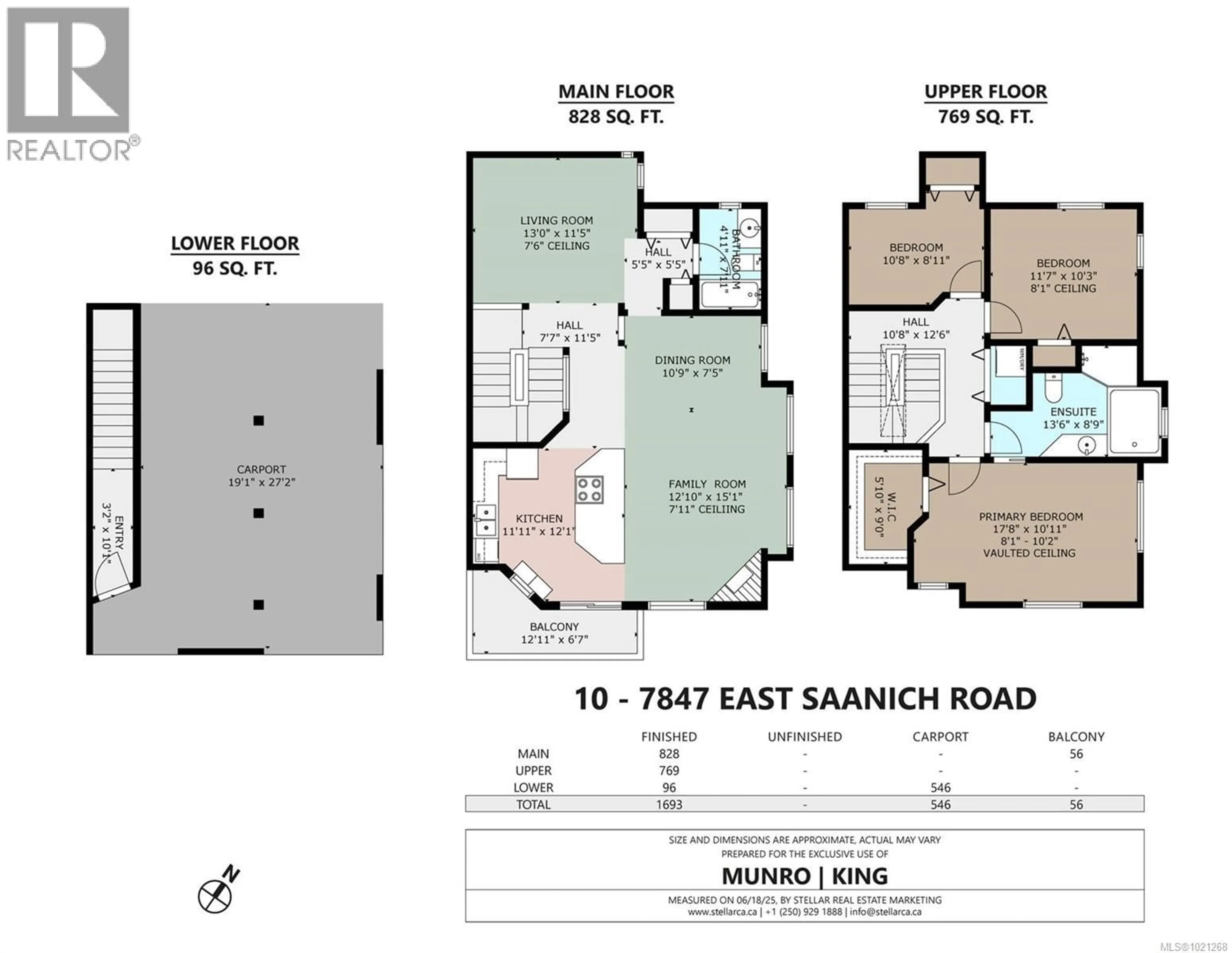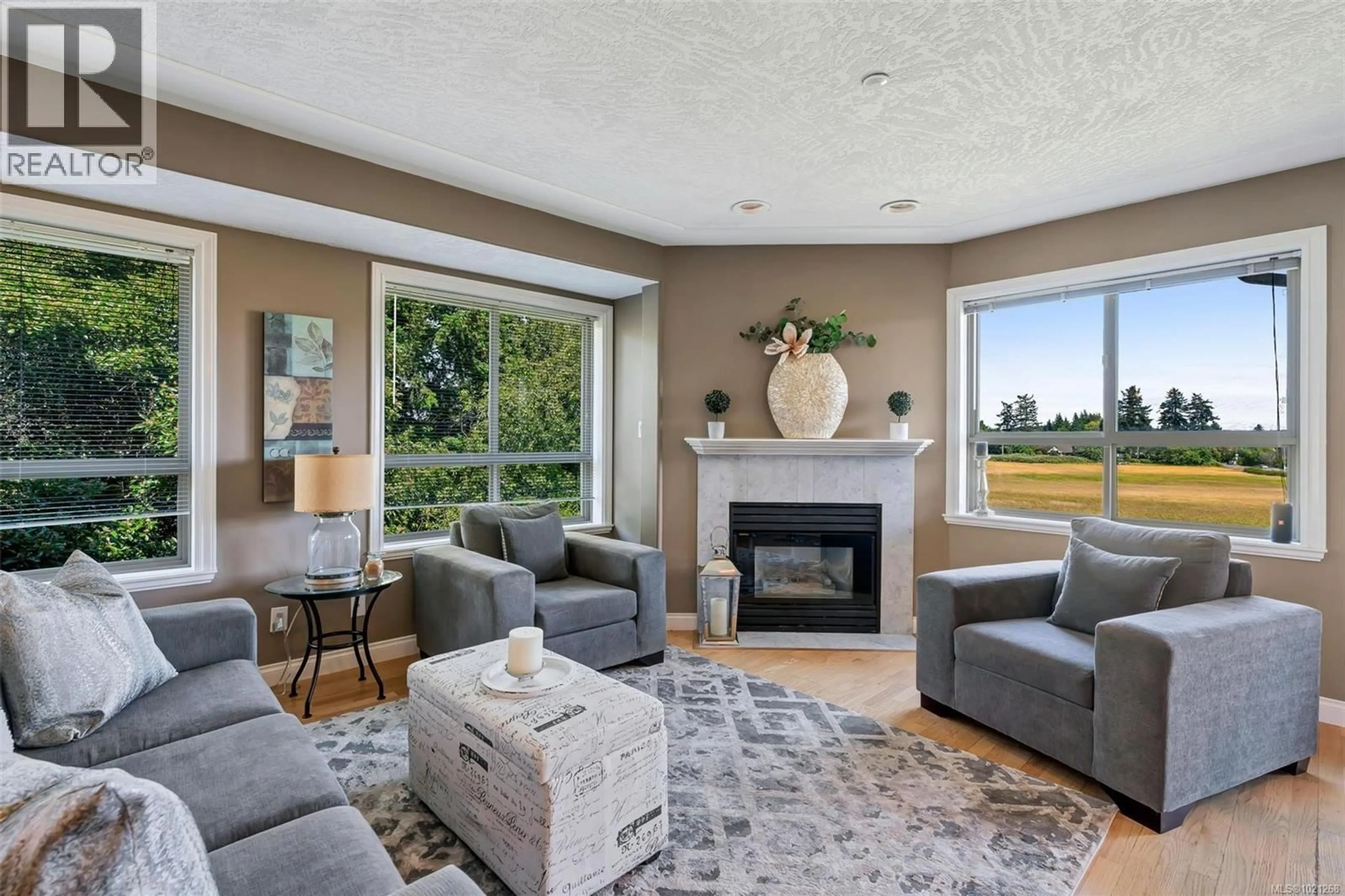10 - 7847 EAST SAANICH ROAD, Central Saanich, British Columbia V8M2B4
Contact us about this property
Highlights
Estimated valueThis is the price Wahi expects this property to sell for.
The calculation is powered by our Instant Home Value Estimate, which uses current market and property price trends to estimate your home’s value with a 90% accuracy rate.Not available
Price/Sqft$430/sqft
Monthly cost
Open Calculator
Description
Bright & Spacious 3-Bed, 2-Bath END LOCATION townhome in The Meadowlands. Welcome to this beautifully maintained, light filled end unit backing onto peaceful farmland. Soak in stunning views of Mount Baker and the Olympic Mountains through expansive windows. The open concept main floor features a cozy gas fireplace, stylish kitchen & dining area that opens to a private deck perfect for morning coffee. Upstairs, you’ll find three generous bedrooms, including a serene primary suite with full ensuite, walk-in closet & laundry. Thoughtful updates throughout. Gas included in strata fees. Two parking stalls, ample visitor parking and a proactive, well-managed strata with a strong contingency fund. Pet and rental friendly. Ideally located steps from transit, shops, cafes, parks and all amenities in the heart of walkable, welcoming Saanichton—where small town charm meets everyday convenience. (id:39198)
Property Details
Interior
Features
Main level Floor
Living room
11'5 x 13'0Balcony
6'7 x 12'11Kitchen
12'1 x 11'11Family room
15'1 x 12'10Exterior
Parking
Garage spaces -
Garage type -
Total parking spaces 2
Condo Details
Inclusions
Property History
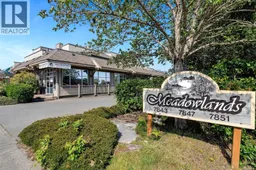 46
46
