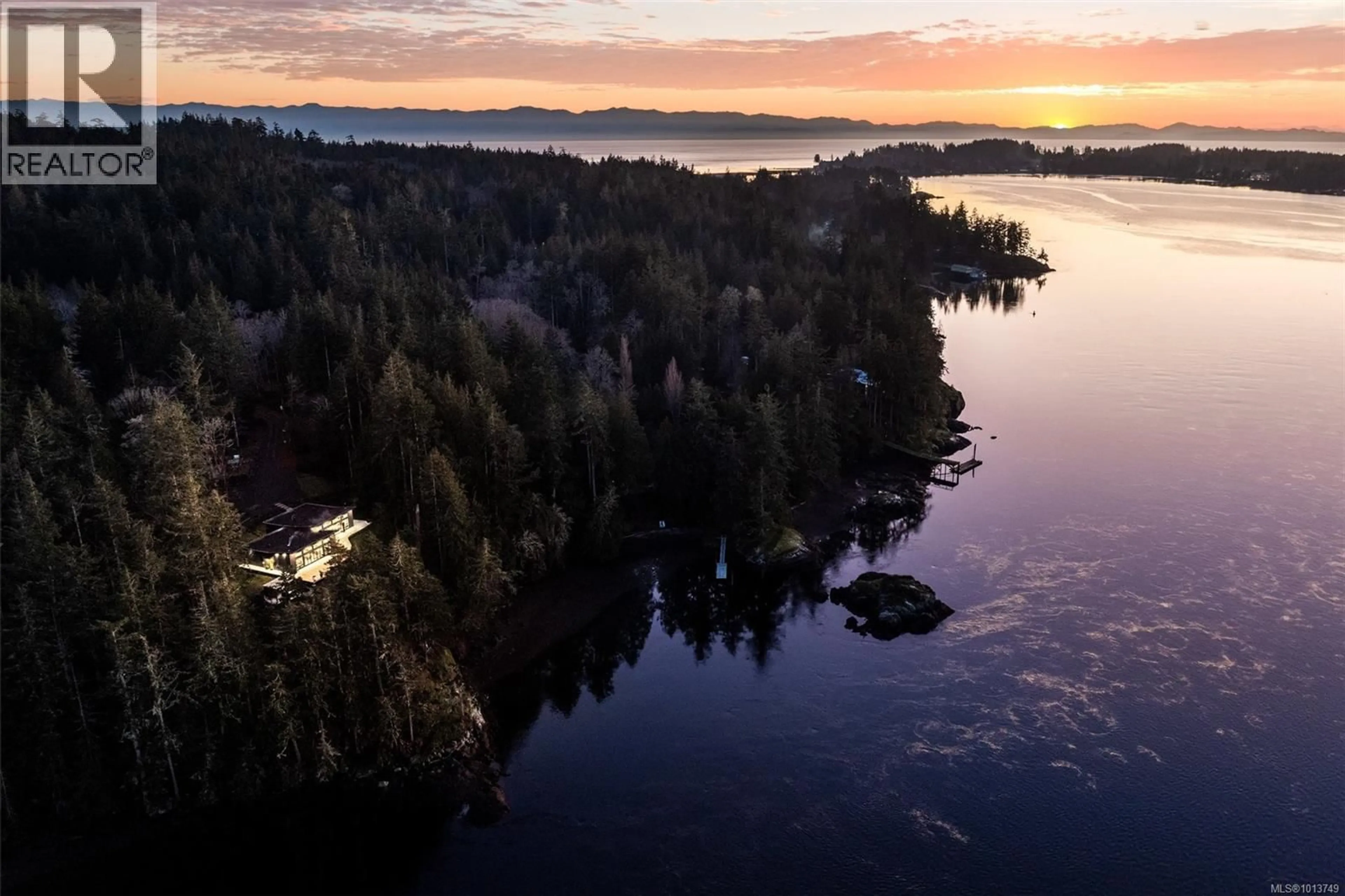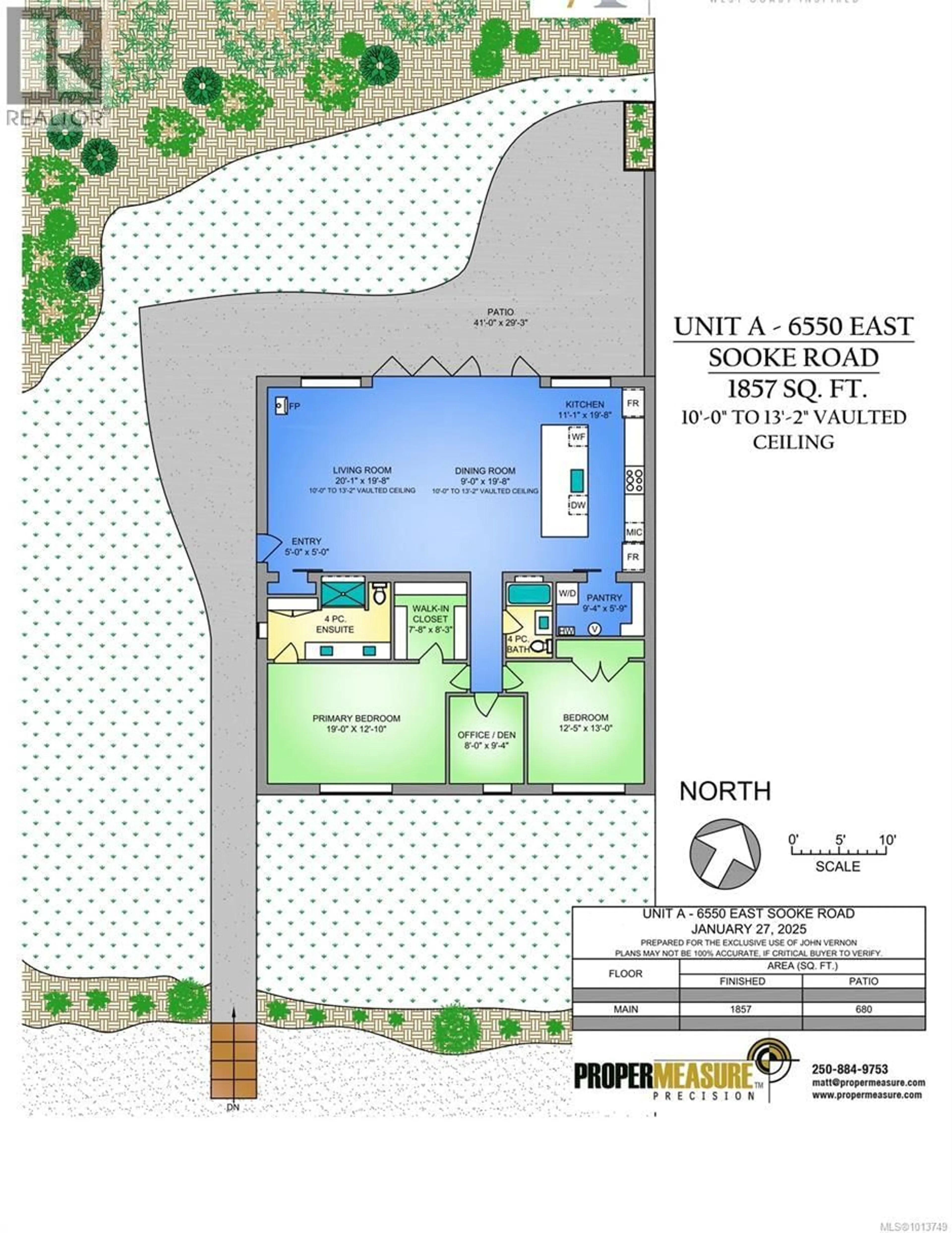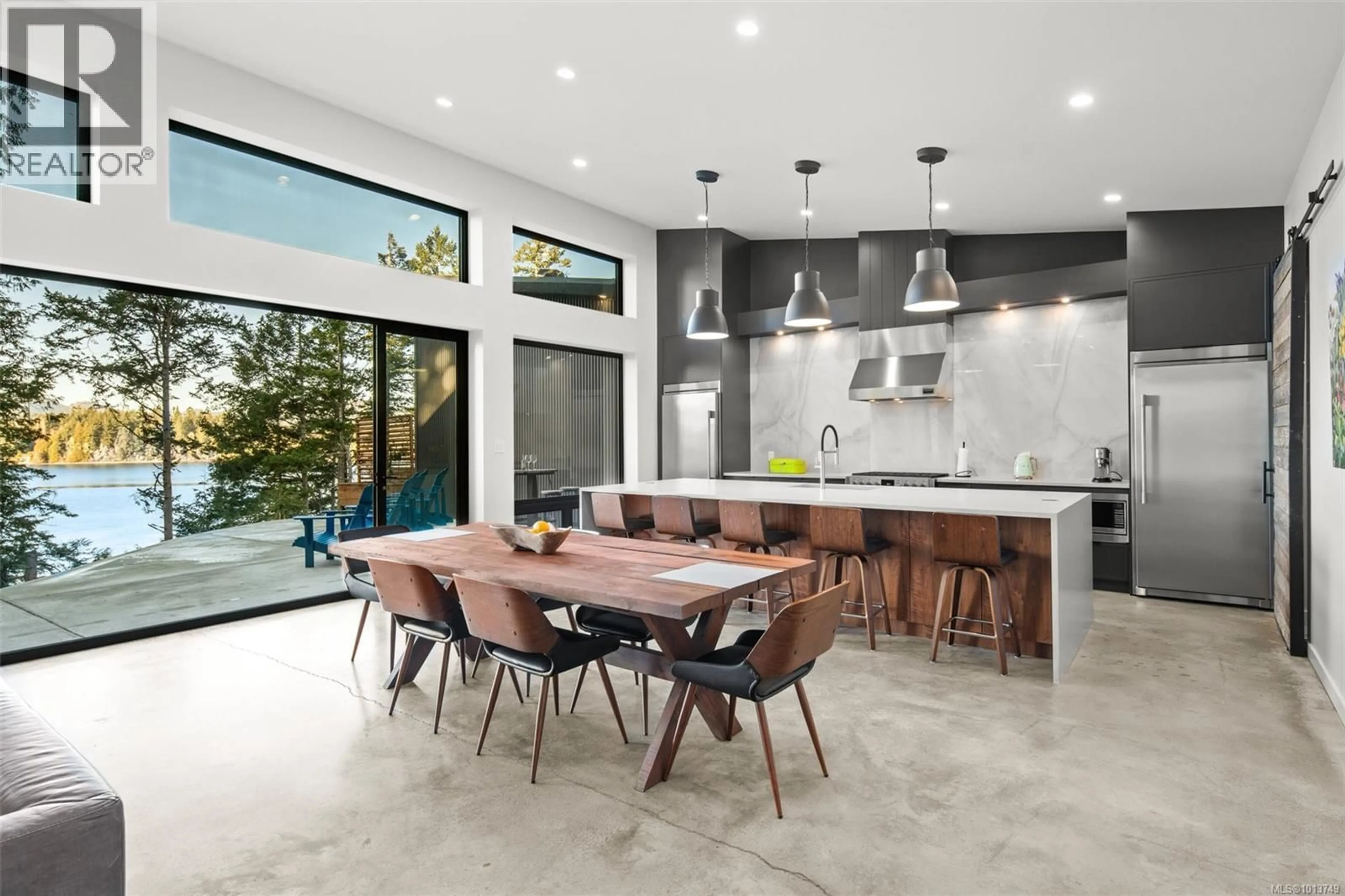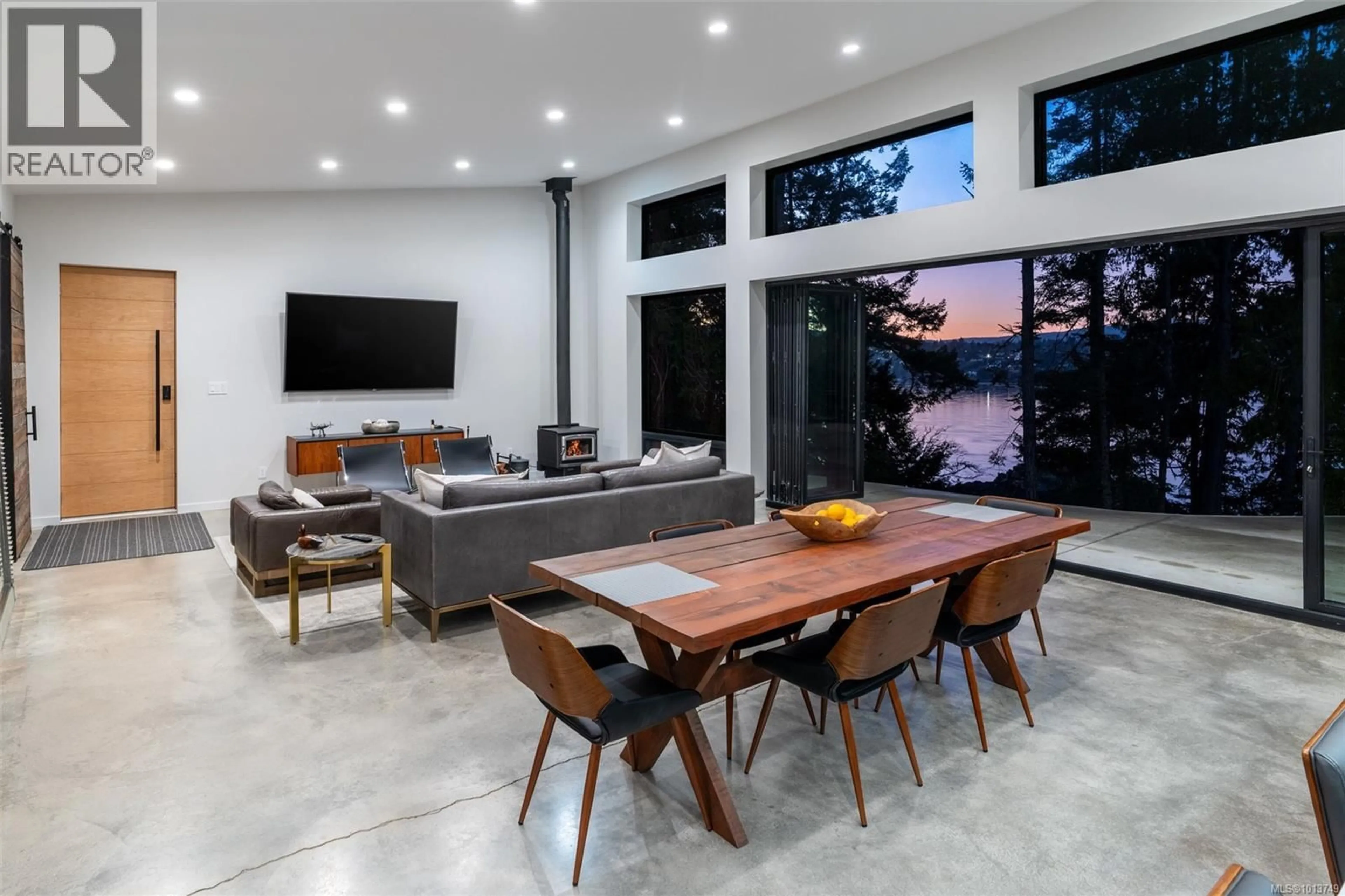A - 6550 EAST SOOKE ROAD, Sooke, British Columbia V9Z0A7
Contact us about this property
Highlights
Estimated valueThis is the price Wahi expects this property to sell for.
The calculation is powered by our Instant Home Value Estimate, which uses current market and property price trends to estimate your home’s value with a 90% accuracy rate.Not available
Price/Sqft$912/sqft
Monthly cost
Open Calculator
Description
Ready to downsize but not sure about a condo…here is the perfect alternative…ideal for the lock & go lifestyle...the great room w/its wood burning stove in this contemporary OCEANFRONT duplex is the size of most 2 bed condos. The world's stresses & noises dissipate as you drive up the 1000' long driveway to 200+ lineal ft of ocean frontage on Sooke harbour. Being right on the deep water channel means whales & sailboats pass in front of your 600sf patio - prewired for hot tub. 14' ceilings…32' glass wall….all concrete ICF construction w/a 12'' concrete wall clad in 12'' of foam between the 2 units….no noise transfer… luxury appls… massive island…. low utilities… home insurance for less than $1000. Corrugated metal & concrete panel exterior…no maintenance…polished concrete floors w/in-floor heat. No strata fees & existing zoning allows a bunkhouse or AirBnb - potentially generating $40-50k/yr. Note: meander up the driveway & watch for wild peacocks, deer & rabbits…your freeloading tenants (id:39198)
Property Details
Interior
Features
Main level Floor
Patio
29'3 x 41'0Ensuite
Primary Bedroom
12'10 x 19'0Office
9'4 x 8'0Exterior
Parking
Garage spaces -
Garage type -
Total parking spaces 4
Condo Details
Inclusions
Property History
 82
82




