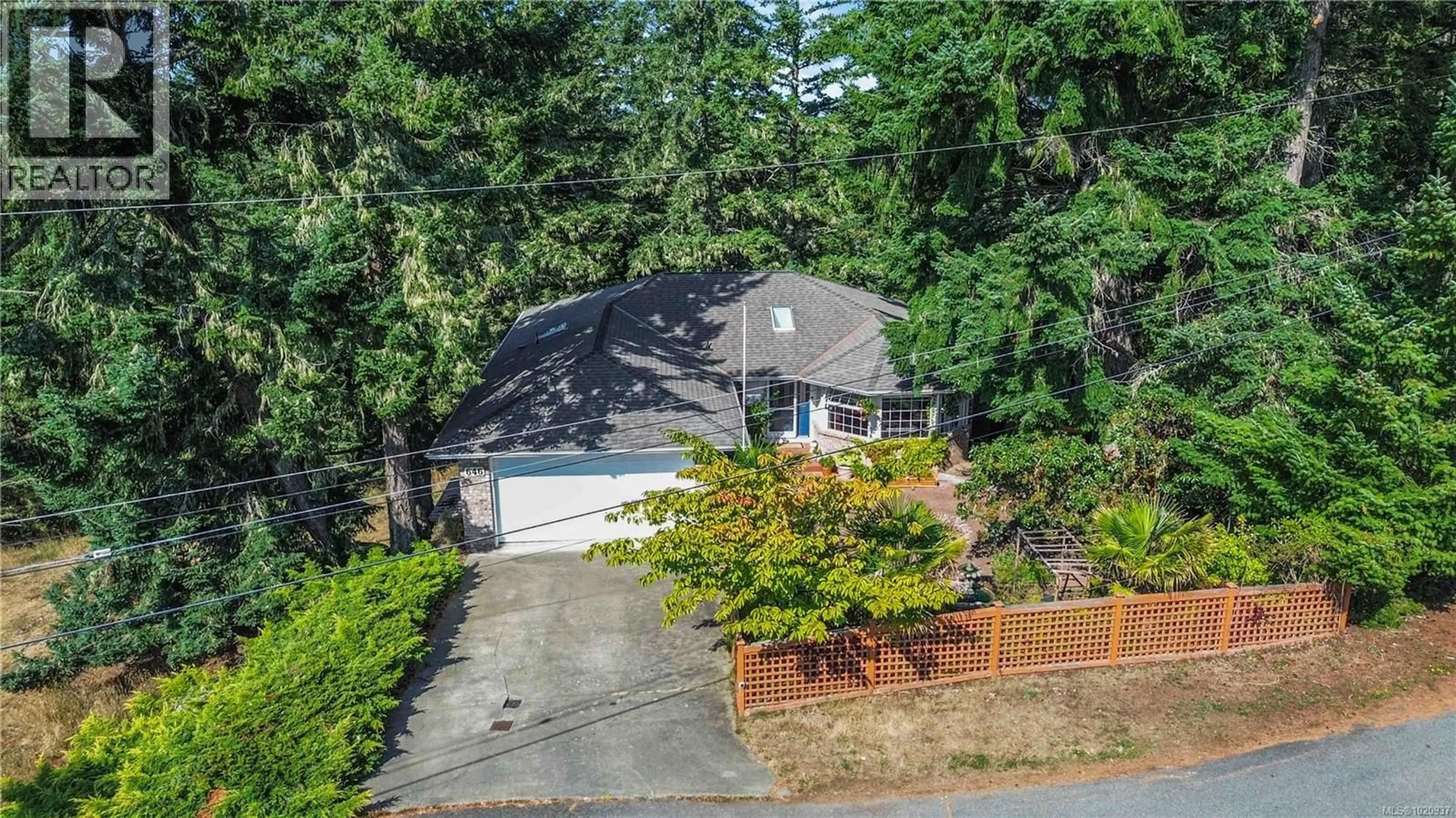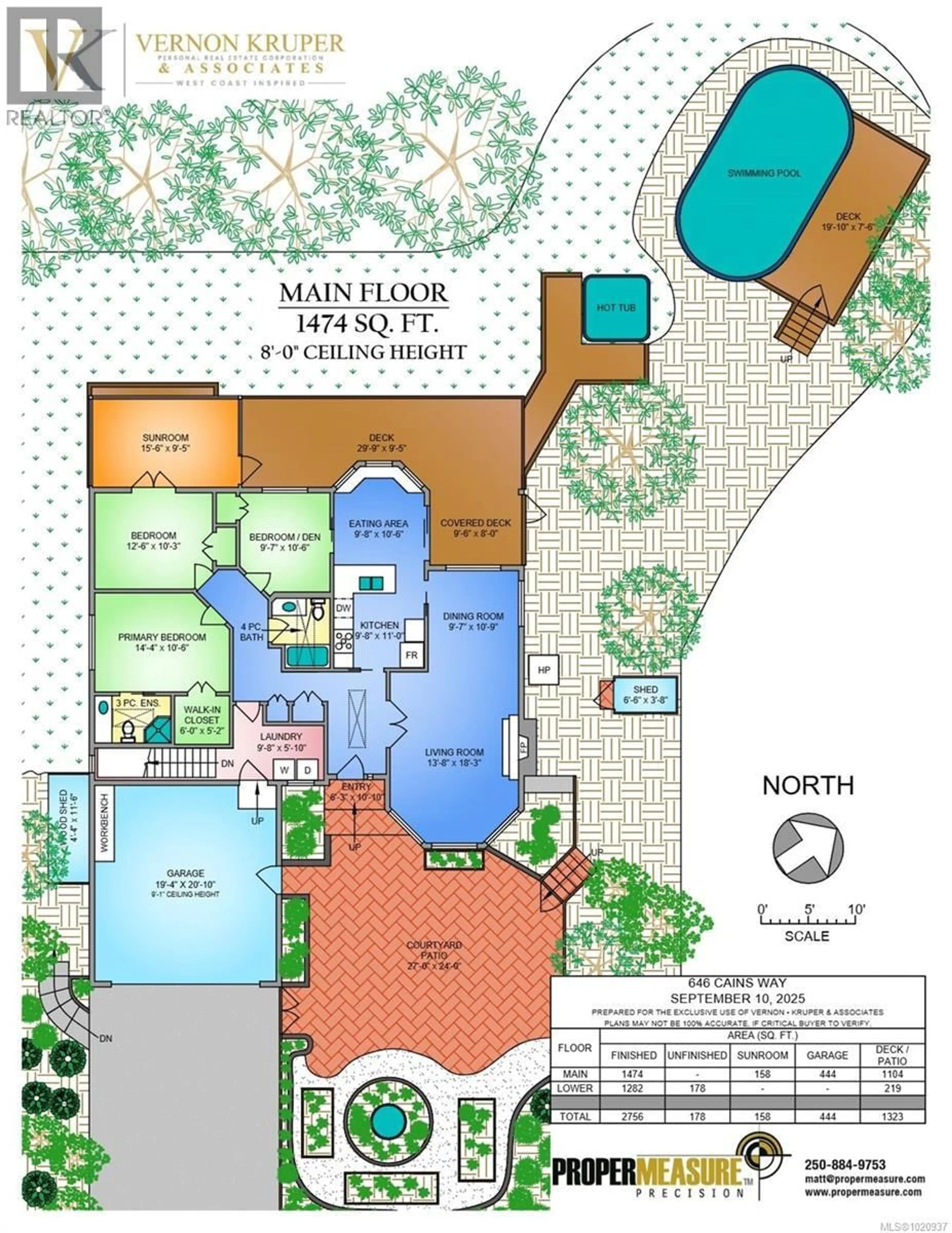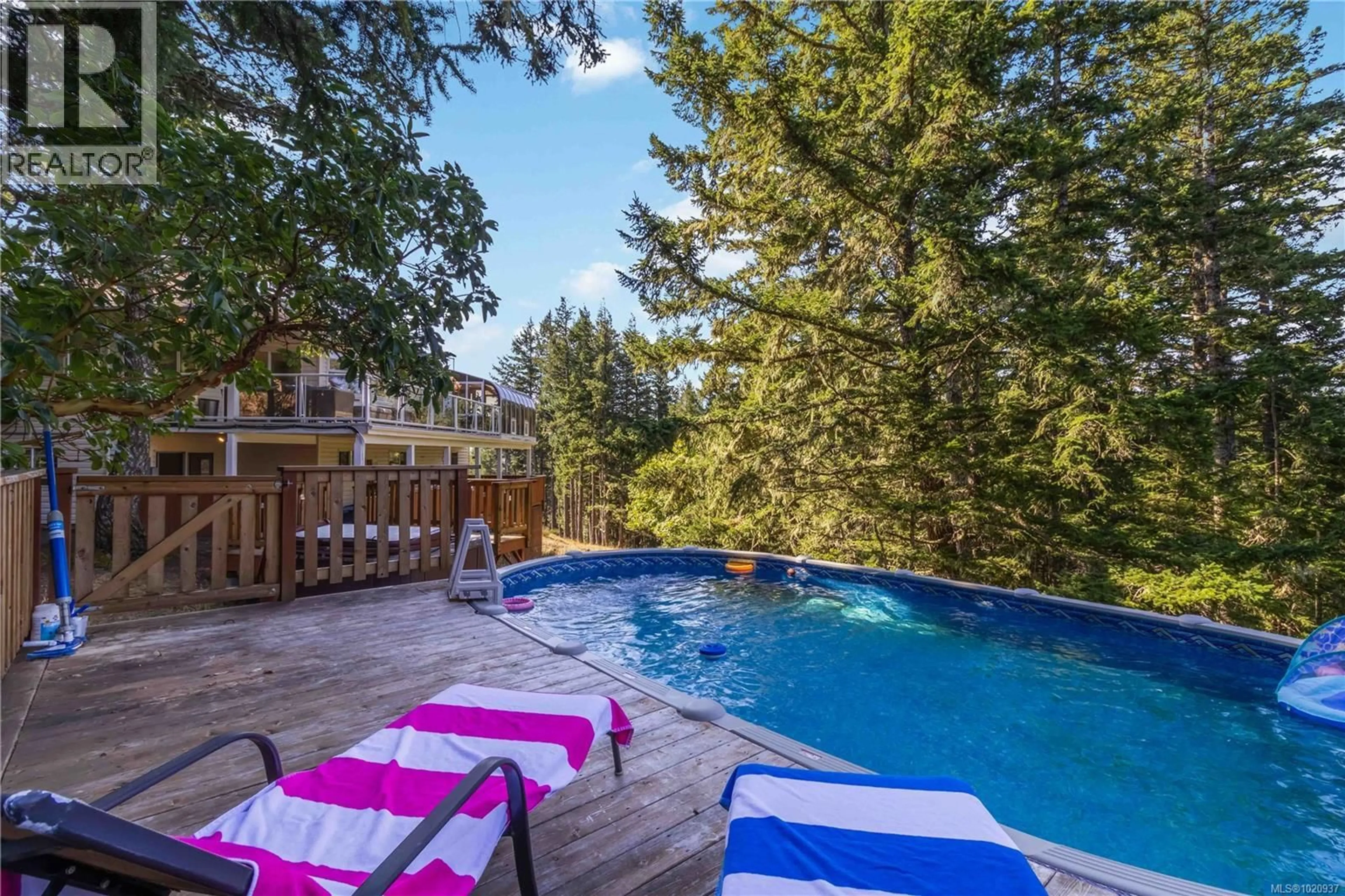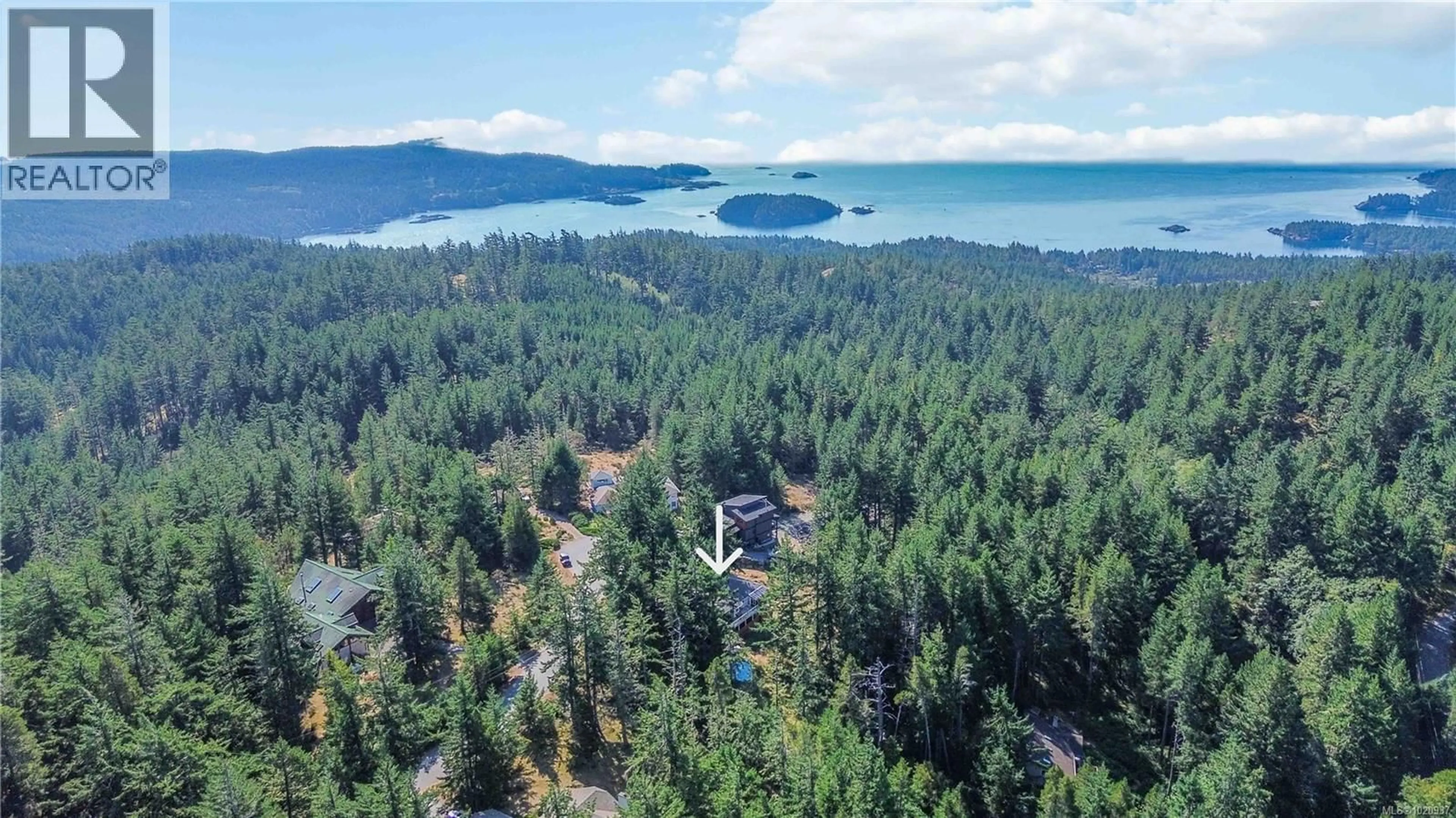646 CAINS WAY, Sooke, British Columbia V9Z1C6
Contact us about this property
Highlights
Estimated valueThis is the price Wahi expects this property to sell for.
The calculation is powered by our Instant Home Value Estimate, which uses current market and property price trends to estimate your home’s value with a 90% accuracy rate.Not available
Price/Sqft$282/sqft
Monthly cost
Open Calculator
Description
A true West Coast retreat! Set atop Mount Matheson, this private 1.26-acre property offers nearly 3,000 sq.ft. of well-designed living with main-level convenience and a versatile walk-out lower floor. The welcoming courtyard entry w/ gardens+fountain leads to bright, updated, open spaces filled with character. The living room is anchored by a wood stove and flows naturally to dining and a refreshed kitchen with quartz counters and breakfast nook, opening to a generous deck with sweeping views of nature. The main-level primary suite includes walk-in closet and ensuite, while a sunroom adds a peaceful flex space. Downstairs, a spacious family/media room with gas fireplace and bar creates the perfect gathering zone, with direct access to the pool and hot tub oasis- so perfect for entertaining! Ideal for families or guests with 5 bedrooms + office/den, plus ample parking and a double garage. This is East Sooke living at its best—quiet, scenic, and endlessly inviting. (id:39198)
Property Details
Interior
Features
Lower level Floor
Utility room
11'1 x 11'1Bathroom
Bedroom
12'4 x 15'6Bedroom
12'5 x 11'0Exterior
Parking
Garage spaces -
Garage type -
Total parking spaces 4
Condo Details
Inclusions
Property History
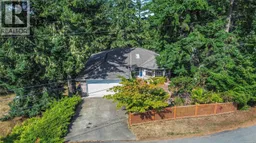 66
66
