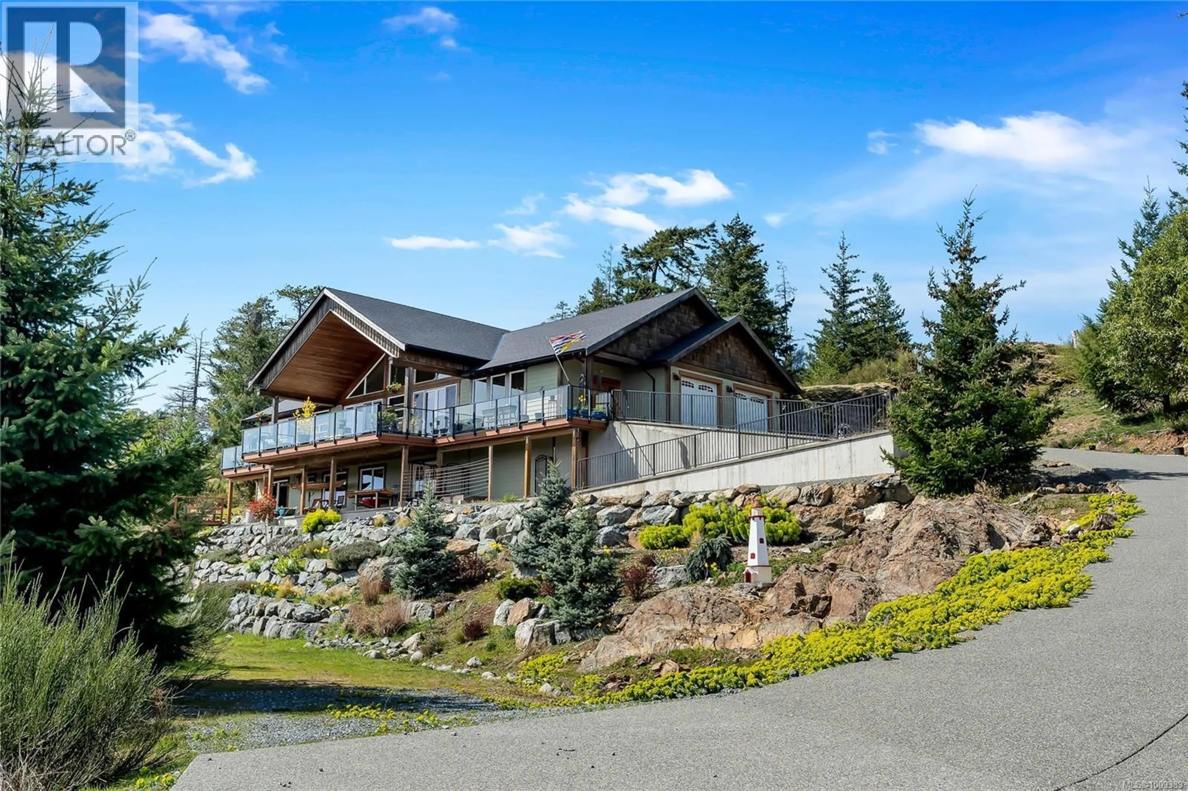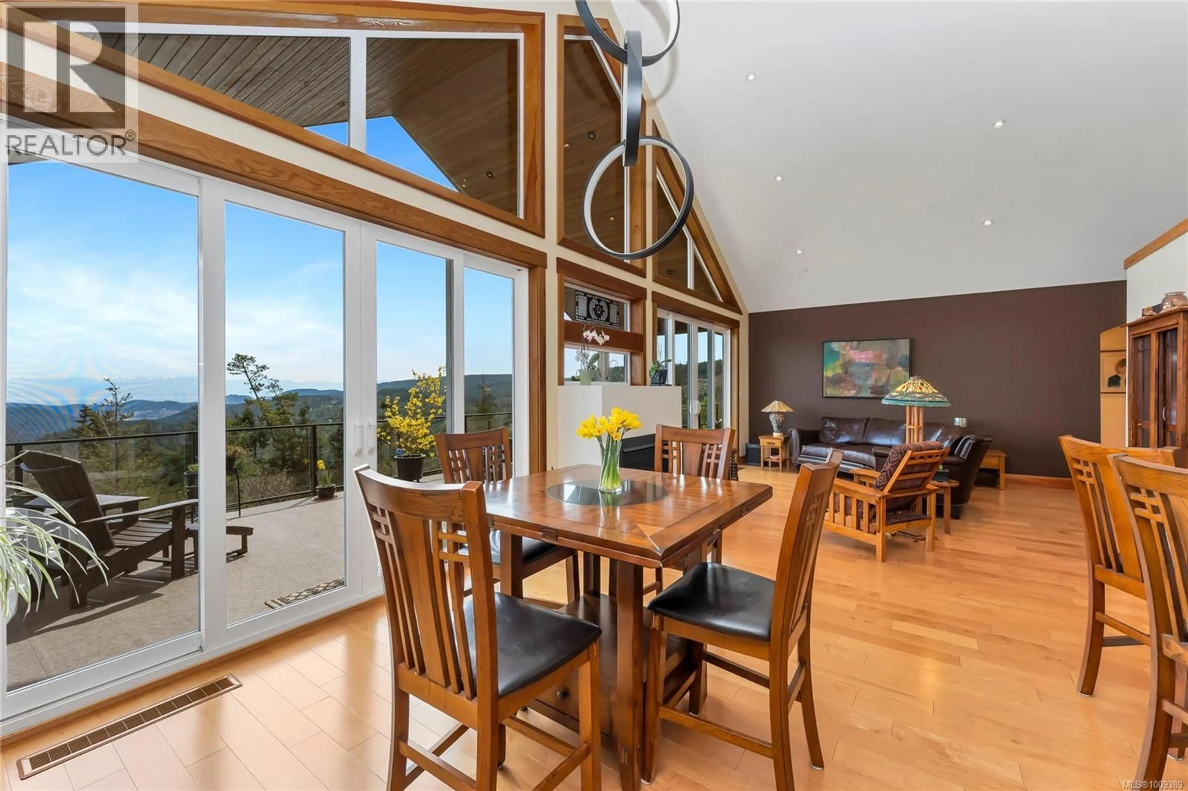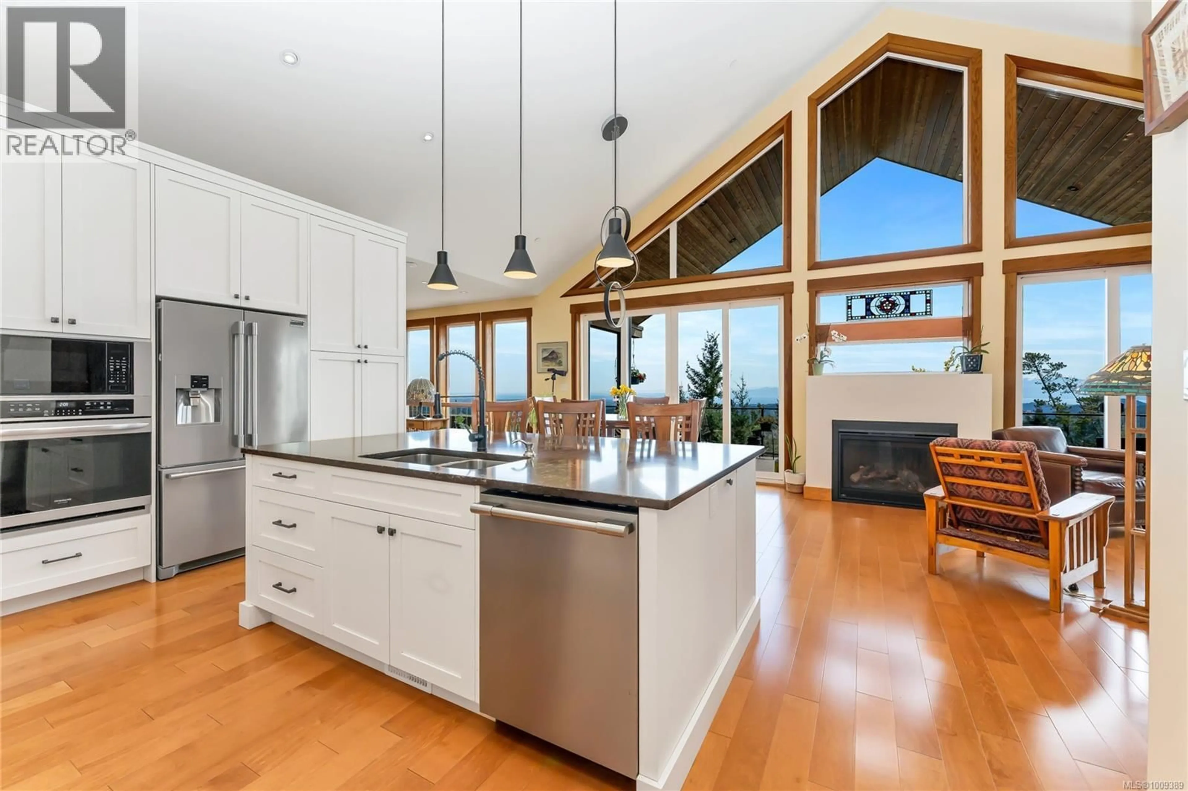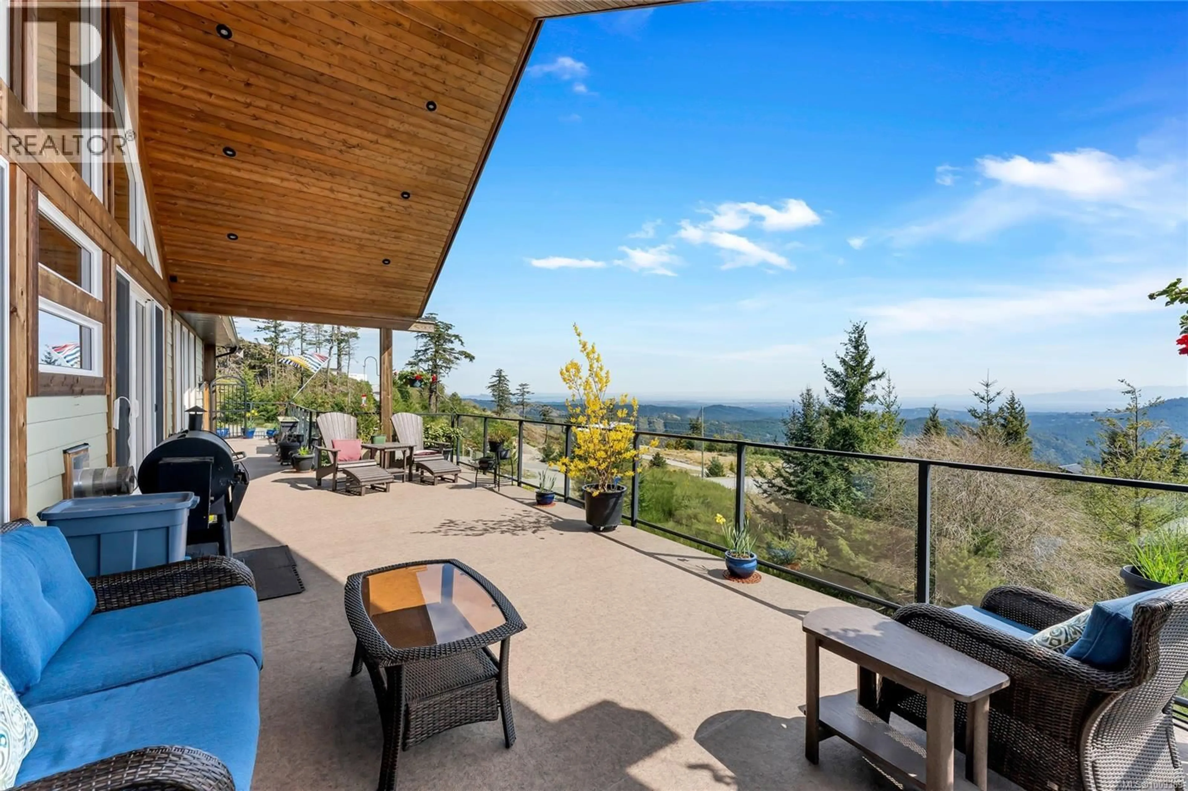4101 RIDGELINE DRIVE, Shawnigan Lake, British Columbia V8H2J1
Contact us about this property
Highlights
Estimated valueThis is the price Wahi expects this property to sell for.
The calculation is powered by our Instant Home Value Estimate, which uses current market and property price trends to estimate your home’s value with a 90% accuracy rate.Not available
Price/Sqft$329/sqft
Monthly cost
Open Calculator
Description
Welcome to 4101 Ridgeline! 3,000 sq ft custom home perched high on top of the ridge with breathtaking views. Endless possibilities for all. Natural light fills all the living spaces, while the 500 sq ft deck is perfect for entertaining - or relaxing - against a backdrop of coastal mountain vistas. Inside, the great room boasts a soaring 17-ft vaulted ceiling, and the chef's dream kitchen features solid wood cabinetry, island, high-end gas burners, separate pantries & stainless steel fridge. With 3 spacious bedrooms—including a primary retreat with walk-in closet, spa-like ensuite, this home is ideal for the retired couple who wants privacy and lots of room for family to stay and visit. The double garage with EV charger offers ample room for 2 cars with more room on the oversized driveway. RV parking. Hot tub. Workshop. Any concerns about the drive to town? Don't worry - you have a large wine cellar! Discover the endless possibilities. A must-see view that promises to leave you in awe. (id:39198)
Property Details
Interior
Features
Lower level Floor
Utility room
9' x 13'Storage
Studio
7 x 6Den
8' x 10'Exterior
Parking
Garage spaces -
Garage type -
Total parking spaces 8
Condo Details
Inclusions
Property History
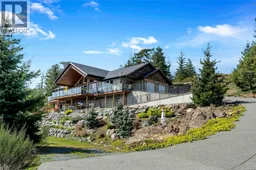 65
65
