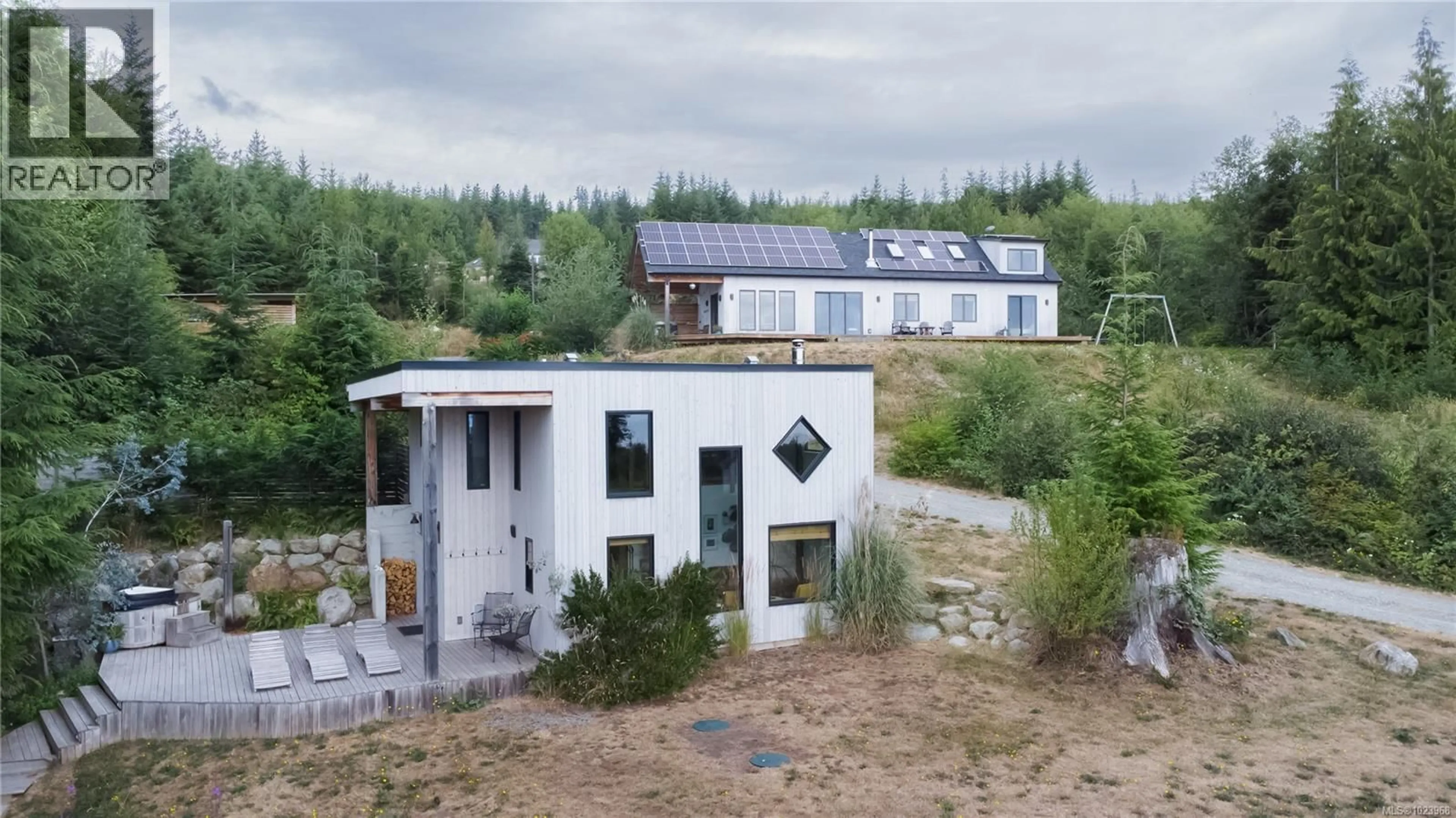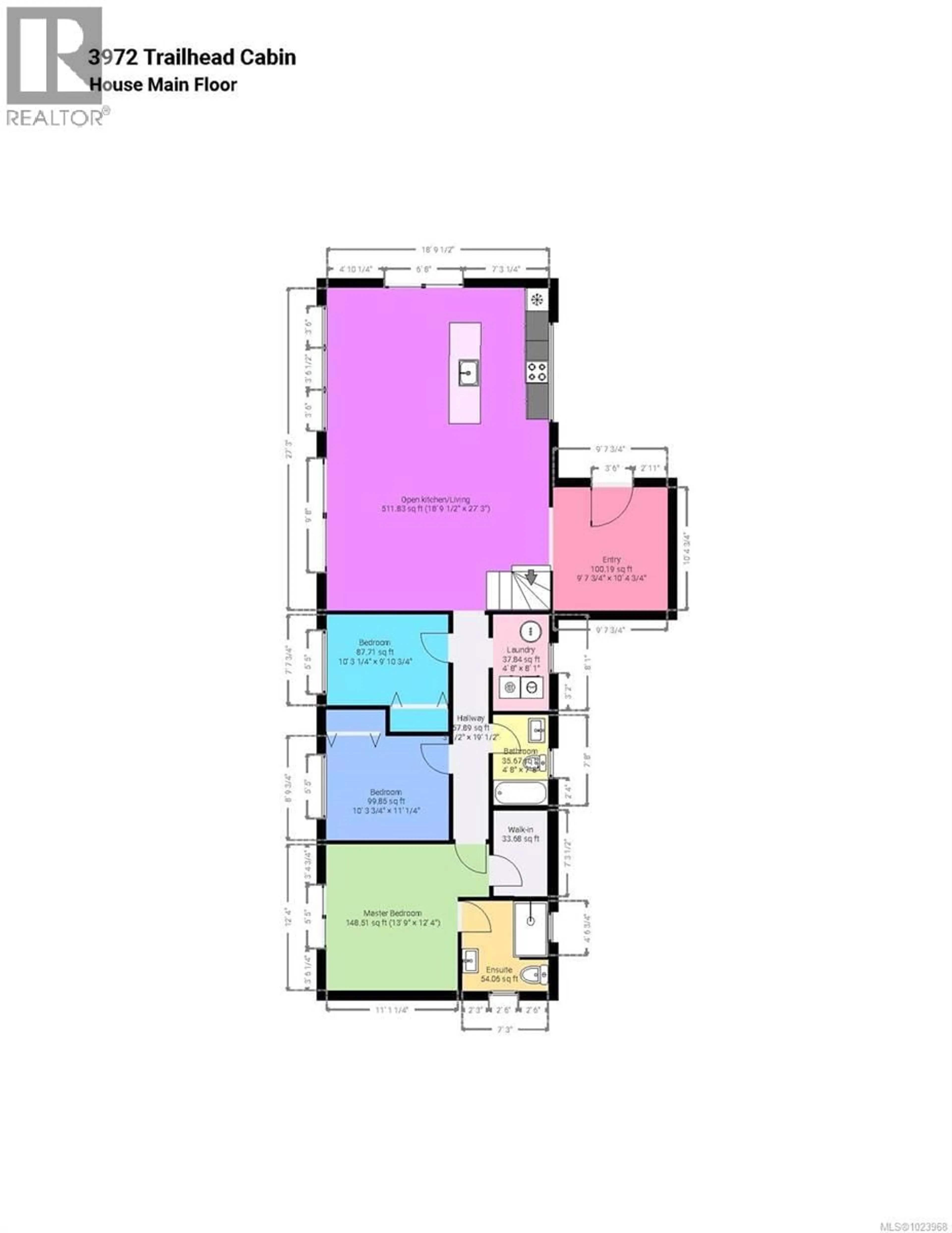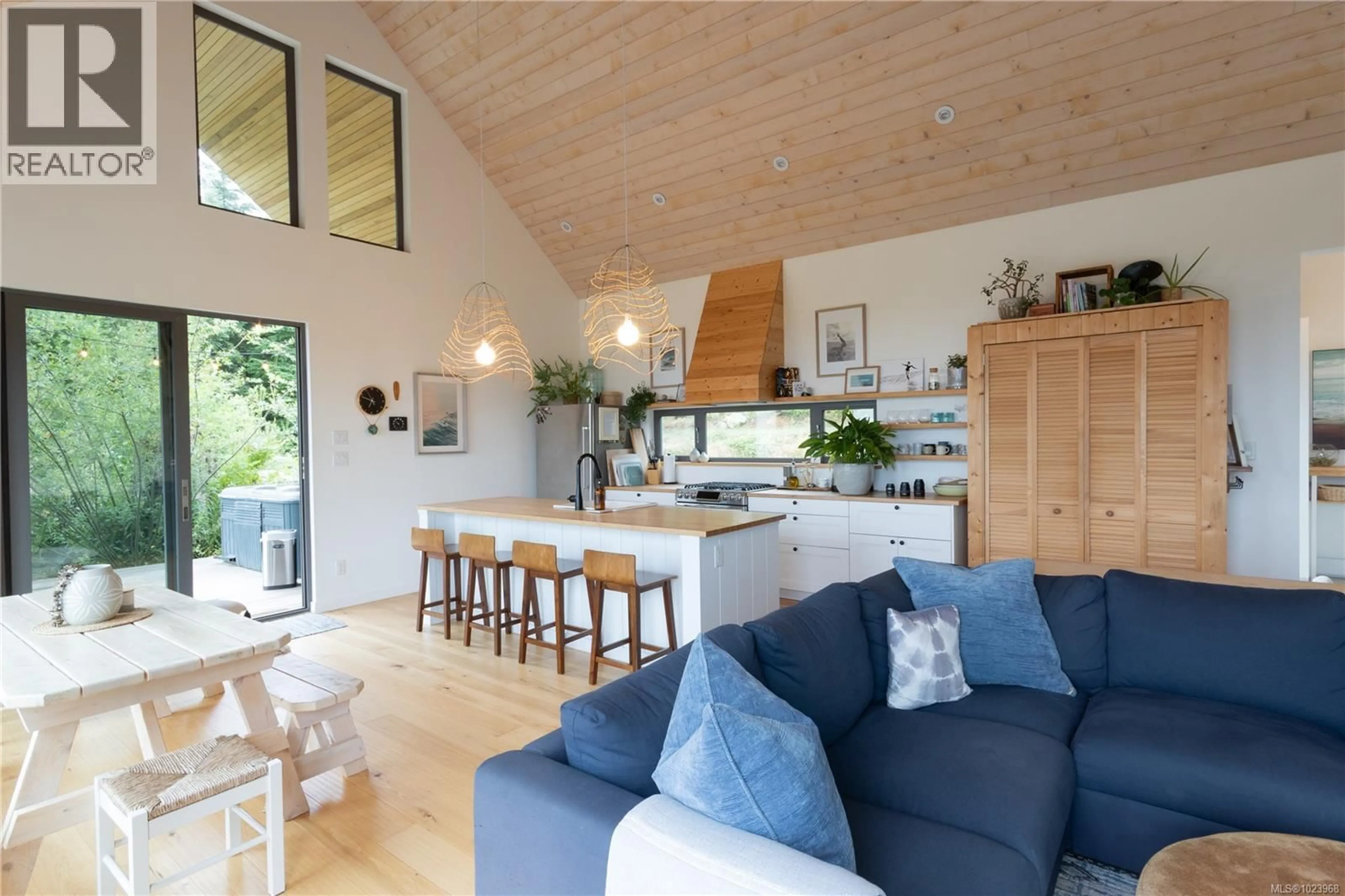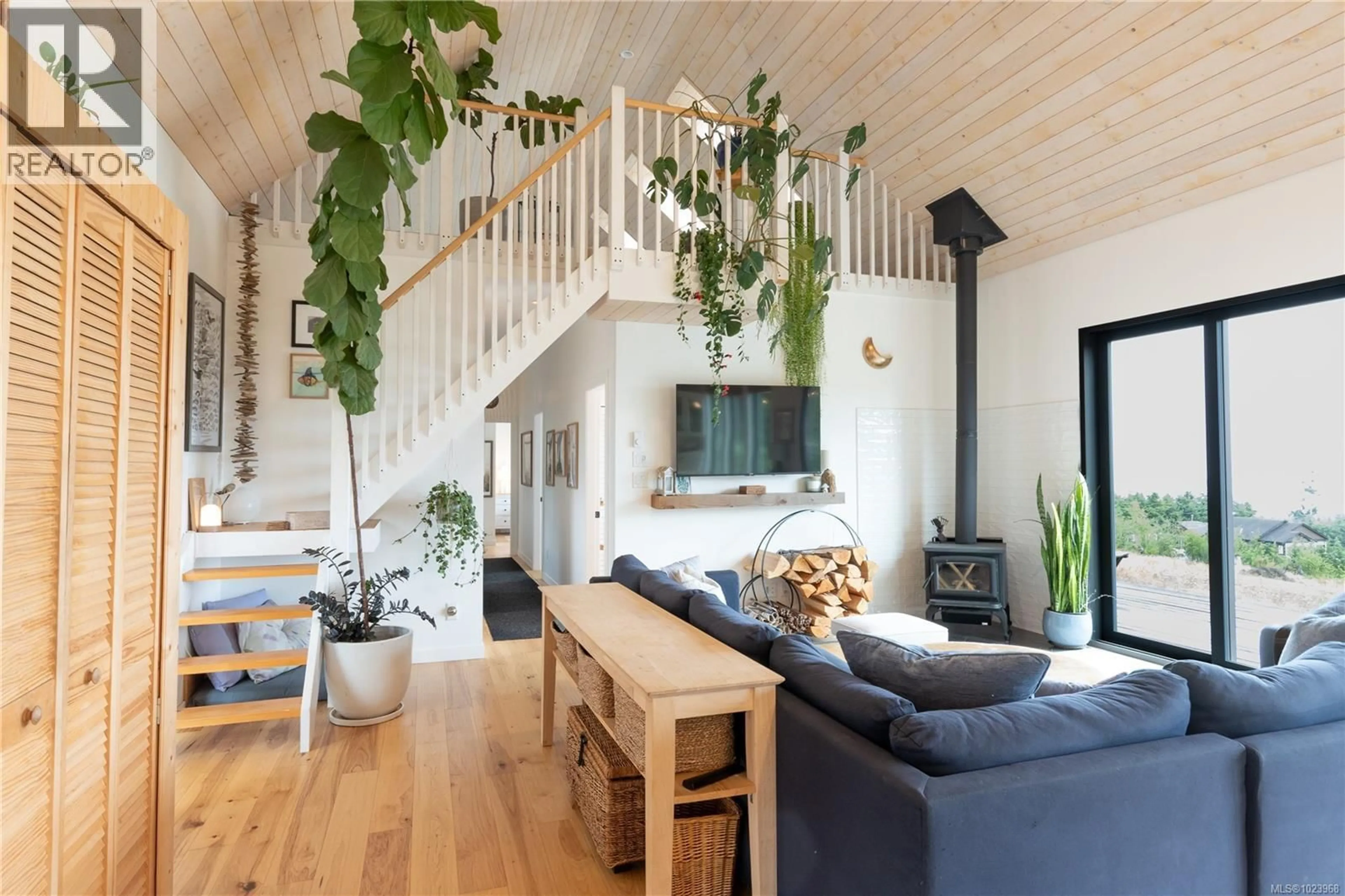3972 TRAILHEAD ROAD, Sooke, British Columbia V9Z1L1
Contact us about this property
Highlights
Estimated valueThis is the price Wahi expects this property to sell for.
The calculation is powered by our Instant Home Value Estimate, which uses current market and property price trends to estimate your home’s value with a 90% accuracy rate.Not available
Price/Sqft$704/sqft
Monthly cost
Open Calculator
Description
This newly built Nordic-inspired home offers 2,043 sq. ft. of living space, including 4 bedrooms and a spacious loft, and is complemented by an expansive 1,000 sq. ft. cedar deck for seamless indoor–outdoor living. Combining modern efficiency with timeless West Coast design, it sits on a private ocean-view property overlooking a world-class surf break. The architecture highlights clean lines, expansive windows, and exposed timber-frame beams milled from local Jordan River trees.High-end finishes include engineered hickory hardwood floors, heated tile bathrooms, maple window sills, and locally crafted butcher block counters and shelving. A full-height, walk in, lower storage area is extremely useful for seasonal equipment. Step outside onto the cedar deck with panoramic views, soak in the hot tub, or enjoy an outdoor shower after a surf session. Energy-conscious features include a large solar array, and a Firman generator with a dedicated backup panel. A 724 sq. ft. cabin mirrors the same architectural style, featuring a private entry, 1 bedroom, a large loft, and its own laundry. Thoughtfully finished with yellow cedar decking, timber-frame details, and a handcrafted red cedar hot tub, it’s ideal for guests, extended family, or generating income. Additional property highlights include a cedar woodshed/carport/shop, a seasonal pond, creek frontage, and plenty of room to expand your lifestyle footprint—whether that means creating gardens, outdoor living spaces, or future retreat amenities A rare offering—modern design, artisanal craftsmanship, and surfside living in one extraordinary package. (id:39198)
Property Details
Interior
Features
Main level Floor
Bathroom
7'8 x 4'8Laundry room
8'1 x 4'8Ensuite
7'7 x 7'2Primary Bedroom
12'4 x 13'9Exterior
Parking
Garage spaces -
Garage type -
Total parking spaces 10
Property History
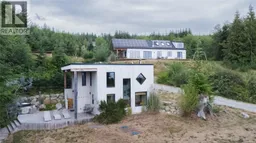 64
64
